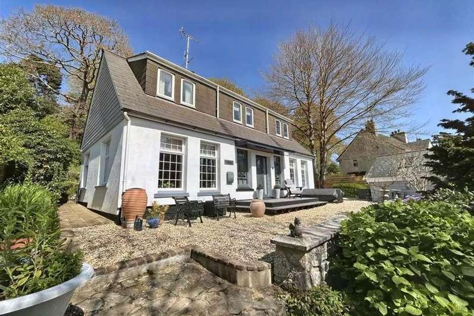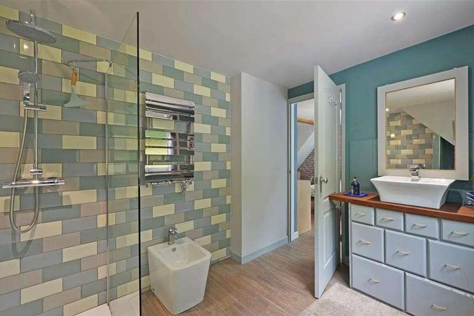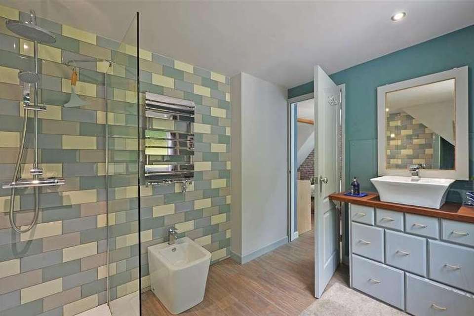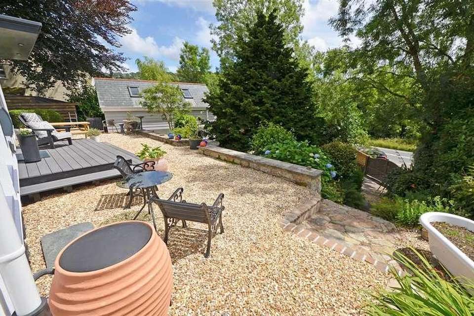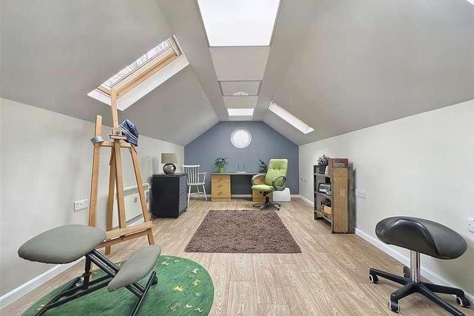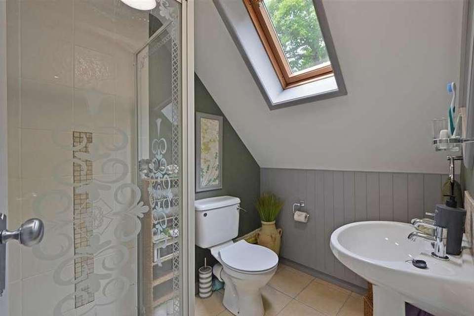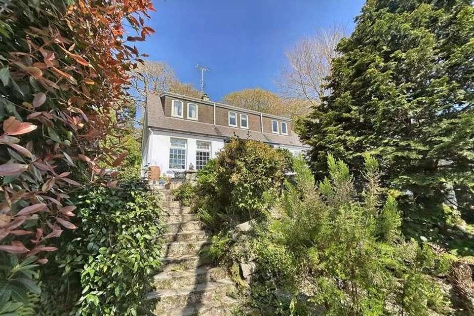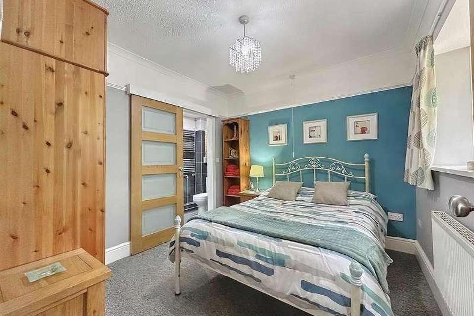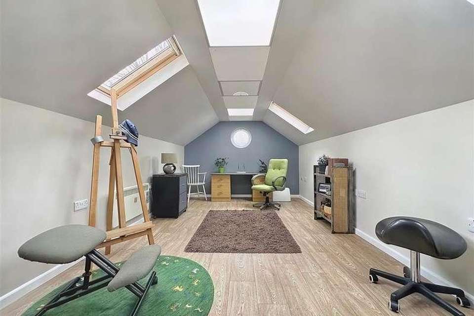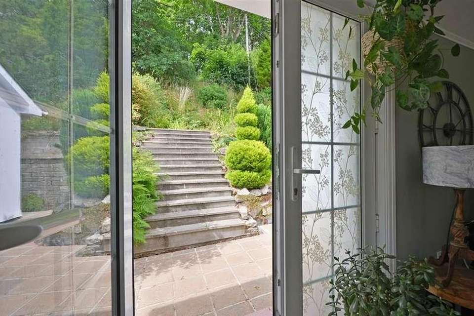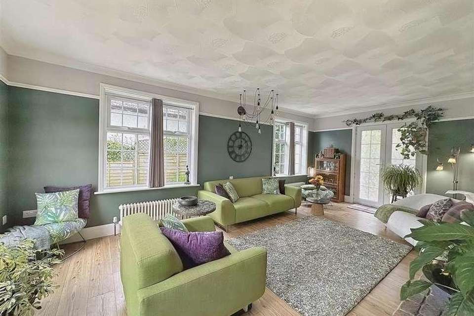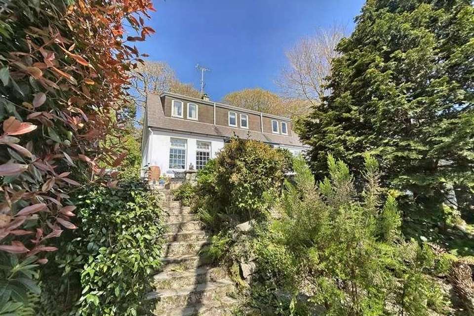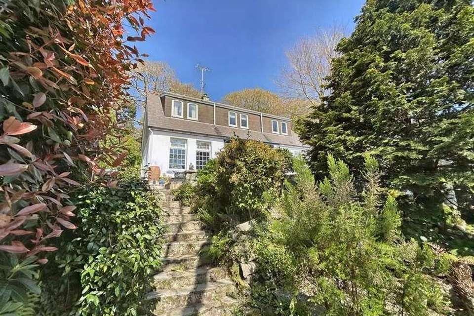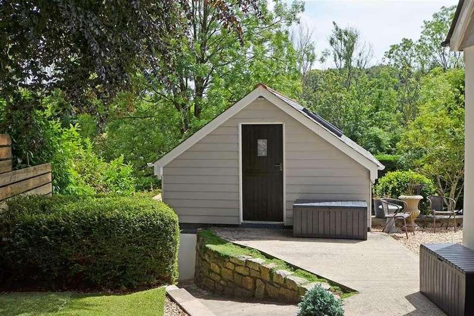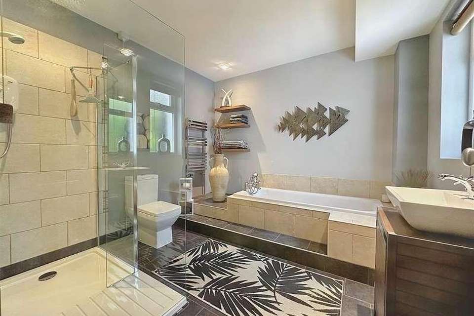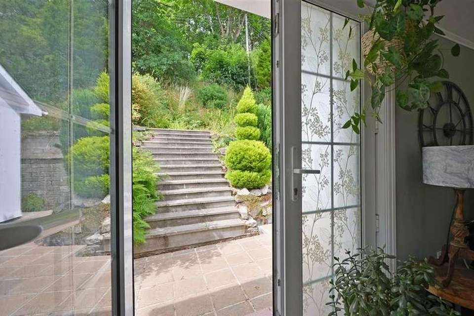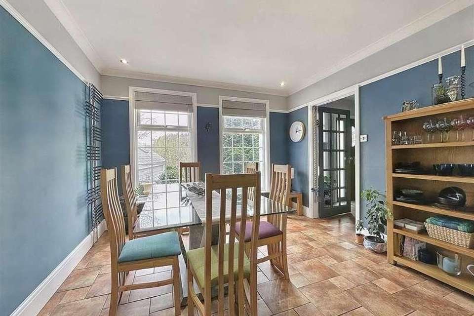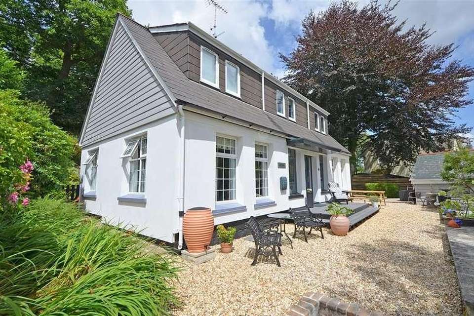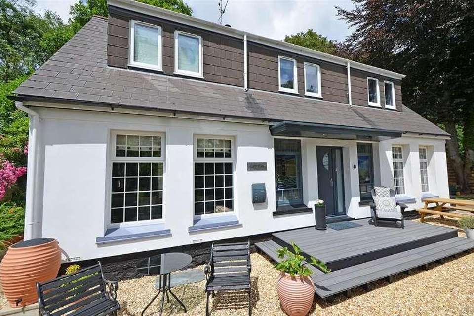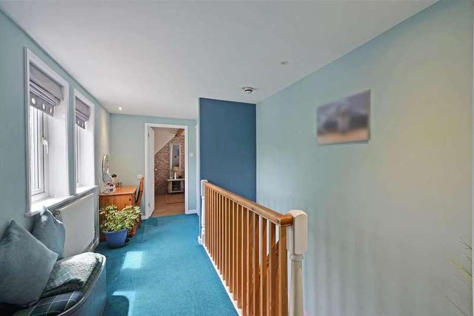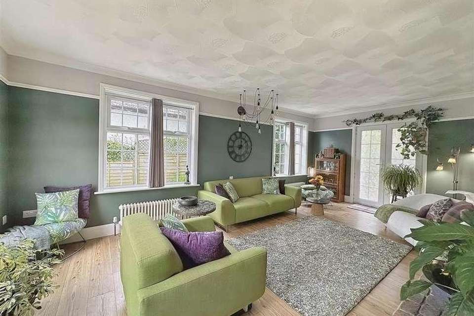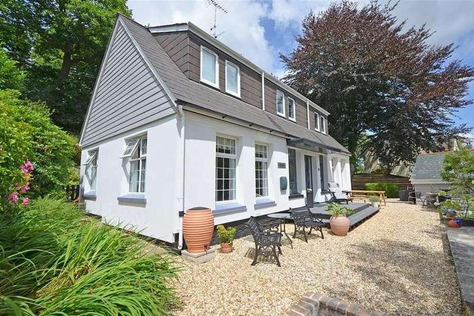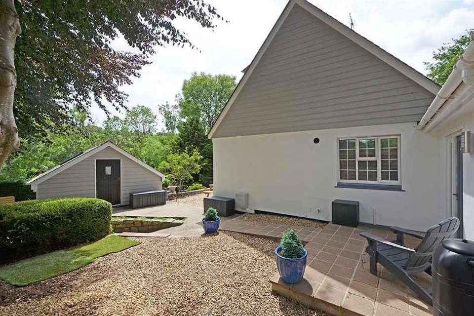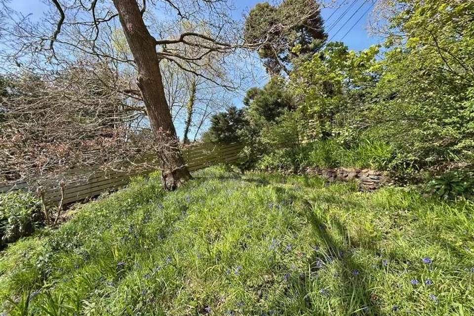4 bedroom detached house for sale
Truro, TR2detached house
bedrooms
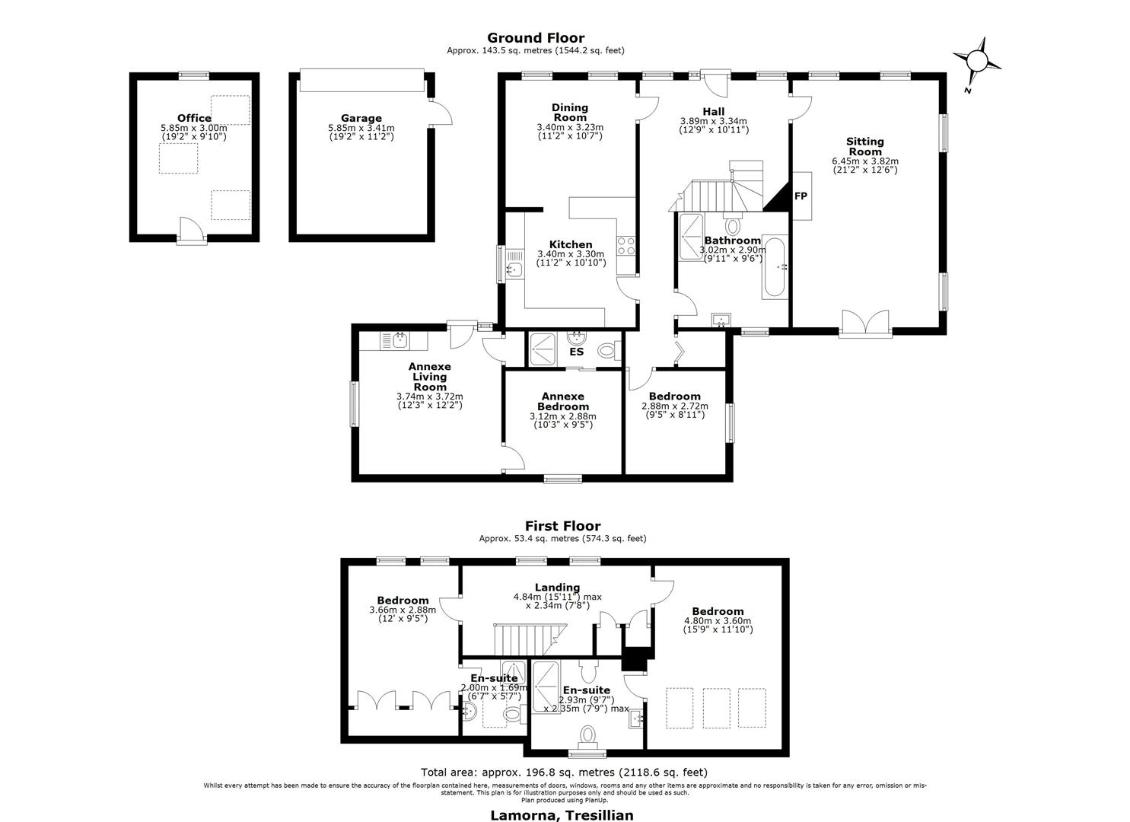
Property photos

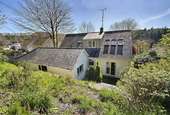
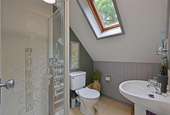
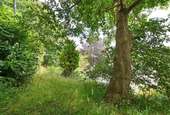
+28
Property description
DETACHED DORMER STYLE PROPERTY WITH FLEXIBLE ACCOMMODATION, GARAGE & HOME OFFICESituated in a fabulous location on the edge of the village in wooded surroundings and close to the Tresillian River with riverside walks to St Clements and Malpas. A versatile home with an attached one bedroom annexe, ideal for a dependant relative, all of which is beautifully presented throughout with high levels of insulation, double glazed windows and gas central heating. A large parking area with space for a caravan, motorhome or small boat.Freehold. Council tax- E. EPC- C.GENERAL COMMENTSLamorna is a fabulous property and offers huge flexibility and versatility with an arrangement of accommodation which could be used in several different ways to suit a wide range of potential buyers. The property is much larger than it would appear from a casual road side glance, most of which is hidden behind mature hedging and trees which in turn provide a surprisingly private space to the front of the house with a large south facing terrace as well as parking area for several vehicles and of course the detached modern garage with a room above, ideal for a home office, studio or workshop. In terms of the accommodation, the current arrangement offers a substantial three bedroom house with integral one bedroom annex, perfect for a dependent relative, which was the reason for its current configuration by the present owner. However, the separation has been achieved without the use of blockwork so the property could revert to a 5 bedroom home for a larger family if desired.THE PROPERTYThis house has been a cherished home for many years and it is beautifully presented throughout with well appointed bathrooms and a modern fitted kitchen. The large windows provide plenty of natural light which flood the triple aspect sitting room and the dining room which is open plan to the kitchen. The original house is believed to date to the late 1930's with more recent extensions in the 1980's as well as the garage which was constructed approximately 10 years ago with the first floor constructed in approx. 2004. The accommodation currently comprises a gorgeous entrance hall with two stained glass windows to either side of the front door. The sitting room is a real feature of the house with a rear door opening to the garden and rear patio. The open plan kitchen and dining room is a perfect room for entertaining or for a family whilst there is a ground floor bathroom and bedroom which has recently been utilised as a work room and study. To the first floor there is a generous landing with cupboards and two bedrooms, both with en-suite shower rooms and all finished to a high standard. An external door currently provides access to the integral annexe, with a living space and kitchenette, one bedroom and en-suite.TRESILLIANTresillian is a sizeable village community about three miles east of Truro. It is a long village straddling the A390 which runs parallel to the tidal Tresillian River. The area is well known for scenic attractions with many walk-ways in the area including along the edge of the river with its abundance of wildlife and shore bird towards St Clements and Malpas. There is a pub, service station with good local shop which caters for everyday needs and post office. The village also has a church and chapel and village hall which supports a range of social activities. There is a regular bus service which runs between Truro and St. Austell. The sandy beaches of Pendower and Carne on the Roseland Peninsula are within a twenty minute drive. Waitrose is within a mile.TRUROTruro is renowned for its excellent shopping centre, fine selection of restaurants, bars, private and state schools and main line railway link to London (Paddington). The Hall for Cornwall is also a popular venue providing all year round entertainment and other cultural facilities include the Royal Cornwall Museum and the historic Cathedral.In greater detail the accommodation comprises (all measurements are approximate):ENTRANCE HALL3.89 x 3.34 (12'9 x 10'11 )Front door with the two stained glass windows to either side. Tiled floor, panelling and stairs to first floor. Radiator.SITTING ROOM6.45 x 3.82 (21'1 x 12'6 )A splendid triple aspect room with laminate effect flooring, picture rail and feature fireplace and door opening to the rear garden. Radiator.DINING ROOM3.40 x 3.23 (11'1 x 10'7 )Two windows to the front and a window to the side. Radiator.KITCHEN3.4 x 3.3 (11'1 x 10'9 )Matching tiled flooring and a modern fitted kitchen with Zenith slimline solid laminate worktop over, undermounted Caple inset with removable colander and chopping block. Built in AEG oven and Caple induction hob over with extractor. Wall mounted Worcester gas boiler. Space for fridge and freezer, washing machine and dishwasher. Door to inner hall.INNER HALLTiled floor, panelling and a useful storage cupboard.BATHROOM3.02 x 2.90 (9'10 x 9'6 )A surprisingly large ground floor bathroom fitted with walk in shower with Mira Zest fitting and extractor fan. Sunken bath, w.c., obscured window to rear and two heated towel rails. Vanity wash hand basin with storage below.BEDROOM/STUDY2.88 x 2.72 (9'5 x 8'11 )Window to the side and radiator.FIRST FLOORLANDING4.84 x 2.34 (15'10 x 7'8 )Two windows to the first floor, two cupboards one with a radiator.MASTER BEDROOM4.80 x 3.60 (15'8 x 11'9 )Three velux windows to the rear and two windows to the front. Radiator.EN-SUITE2.93 x 2.35 (9'7 x 7'8 )A luxurious en-suite with a walk in shower and attractively tiled, w.c., bidet, shaver point, extractor fan, heated mirror and vanity wash hand basin with storage below. Dormer to rear and heated towel rails.BEDROOM TWO3.66 x 2.88 (12'0 x 9'5 )Two windows to the front, radiator and two wardrobes.EN-SUITE2 x 1.69 (6'6 x 5'6 )Shower with T80 fitting, Velux window to rear, w.c., heated towel rail, extractor fan.ANNEXESeparate access to the side of the main house.LIVING ROOM3.74 x 3.72 (12'3 x 12'2 )Fitted with a small range of units, worktop over with sink inset. Space for fridge. Built in cupboard, access to loft and window to side. Radiator.BEDROOM3.12 x 2.88 (10'2 x 9'5 )Window to rear, radiator.EN-SUITE/WET ROOMTiled with w.c., wash hand basin and shower with Triton shower over. Shaver point and extractor fan. With purpose fitted Altro flooring.OUTSIDE - GARDENS & GROUNDSThe property is approached via a private entrance with high wooden gates providing excellent security and privacy, flanked by mature hegding above a stone wall. The driveway provides parking for several vehicles and access to the garage. Steps lead along one side of the front gardens to the gravelled terrace and decking with a ramp to the other, ideal for wheelchair access. There is side access on either side of the house to the rear where there is a small patio and steps leading to the terraced ground beyond. There are a number of mature trees and a stunning Oak tree.GARAGE5.85 x 3.41 (19'2 x 11'2 )Electric roller door, light and power connected.HOME OFFICE5.85 x 3 (19'2 x 9'10 )Above the garage is a very useful and versatile room, great for a home office, work room or occasional space for guests or children. With velux windows, electric radiators, light and power.SERVICESMains water, gas, electricity and drainage.BROADBANDBT fibre broadband.N.BThe electrical circuit, appliances and heating system have not been tested by the agents.VIEWINGStrictly by Appointment through the Agents Philip Martin, 9 Cathedral Lane, Truro, TR1 2QS. Telephone: 01872 242244 or 3 Quayside Arcade, St. Mawes, Truro TR2 5DT. Telephone 01326 270008.DATA PROTECTIONWe treat all data confidentially and with the utmost care and respect. If you do not wish your personal details to be used by us for any specific purpose, then you can unsubscribe or change your communication preferences and contact methods at any time by informing us either by email or in writing at our offices in Truro or St Mawes.COUNCIL TAXBand E.DIRECTIONSFrom Truro proceed in an easterly direction passing Waitrose on the left hand side. On entering the village the property can be found on the left hand side of the road, identified by a Philip Martin For Sale sign.
Interested in this property?
Council tax
First listed
Over a month agoTruro, TR2
Marketed by
Philip Martin Estate Agents 9 Cathedral Lane,Truro,Cornwall,TR1 2QSCall agent on 01872 242244
Placebuzz mortgage repayment calculator
Monthly repayment
The Est. Mortgage is for a 25 years repayment mortgage based on a 10% deposit and a 5.5% annual interest. It is only intended as a guide. Make sure you obtain accurate figures from your lender before committing to any mortgage. Your home may be repossessed if you do not keep up repayments on a mortgage.
Truro, TR2 - Streetview
DISCLAIMER: Property descriptions and related information displayed on this page are marketing materials provided by Philip Martin Estate Agents. Placebuzz does not warrant or accept any responsibility for the accuracy or completeness of the property descriptions or related information provided here and they do not constitute property particulars. Please contact Philip Martin Estate Agents for full details and further information.





