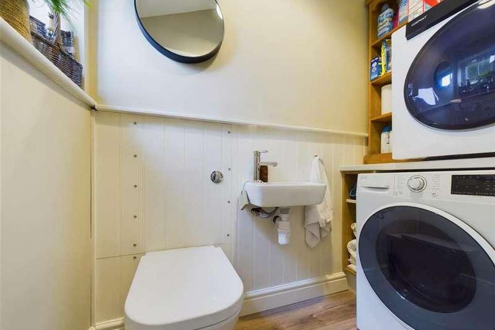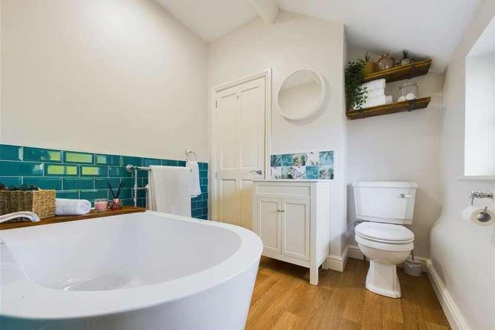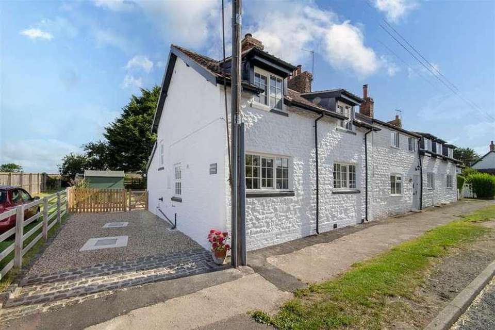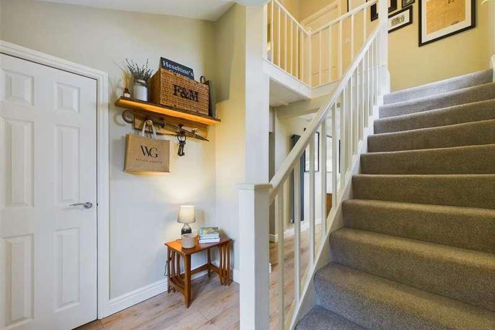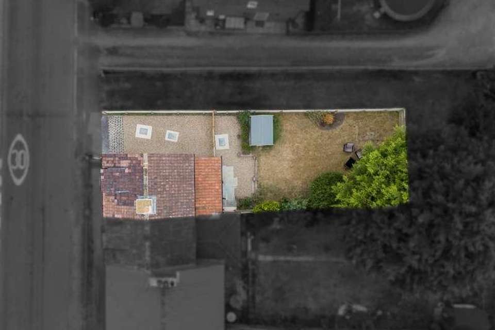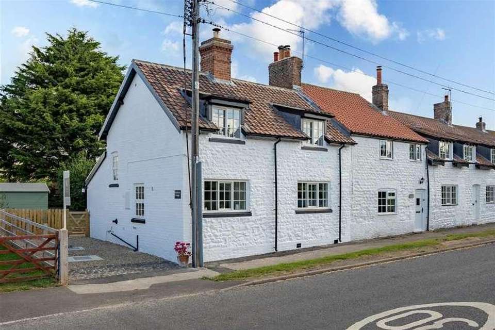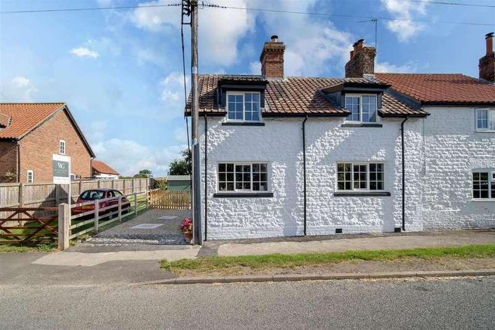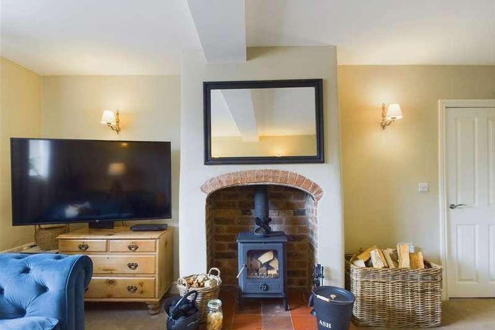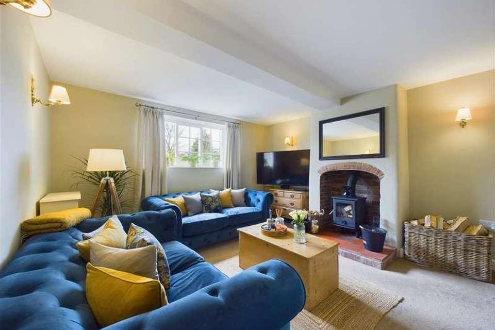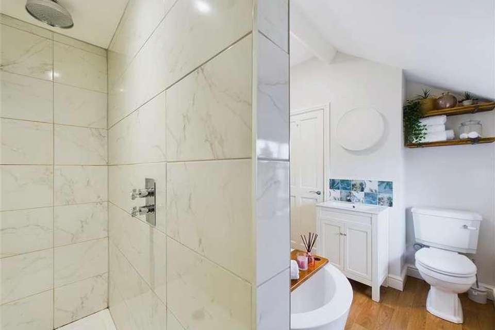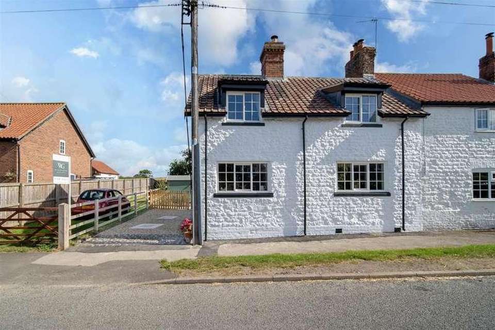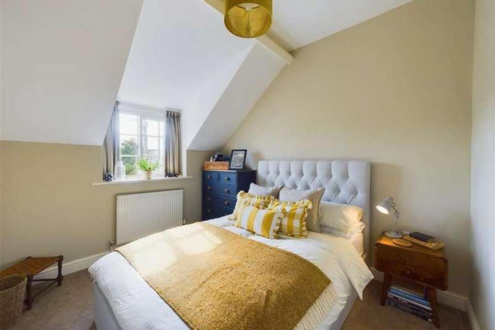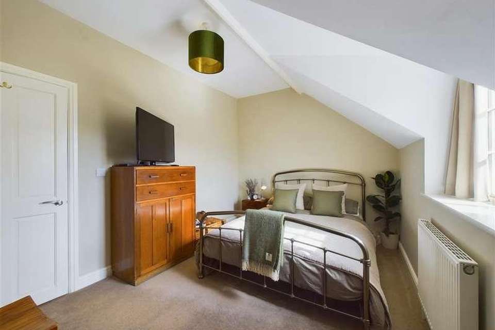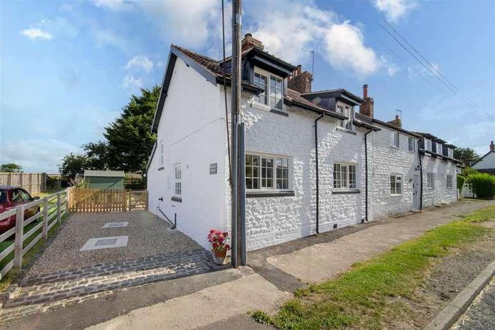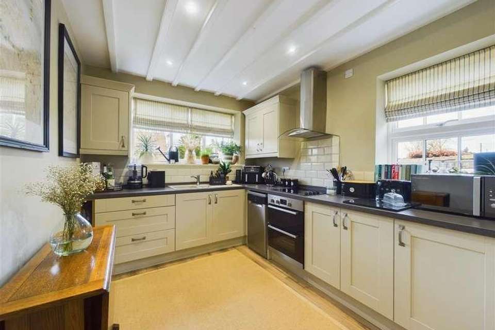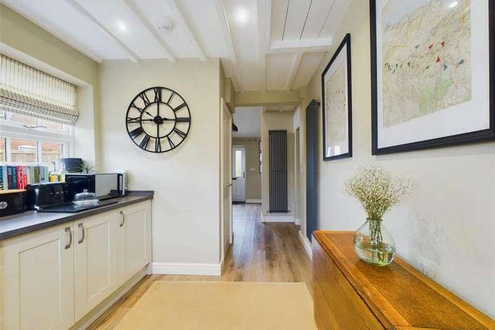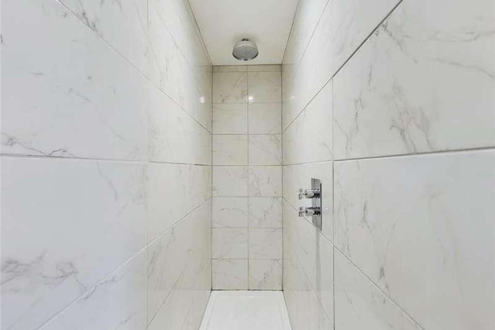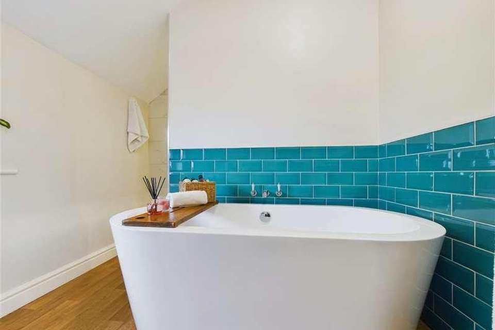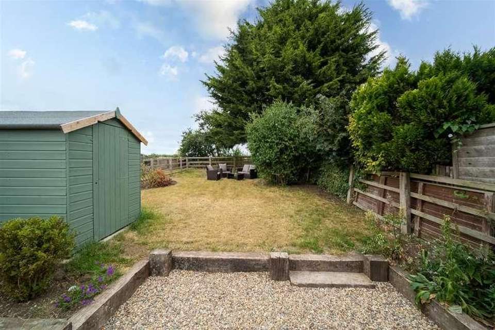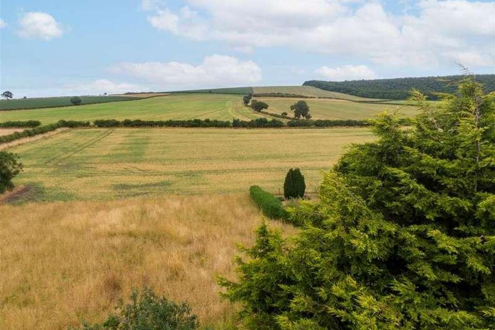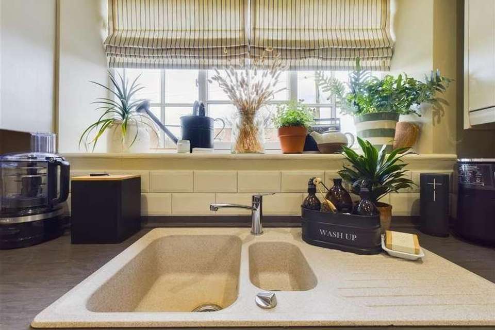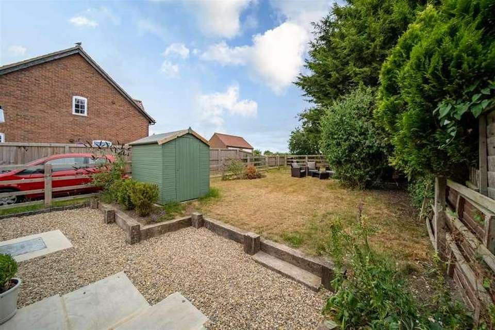2 bedroom semi-detached house for sale
North Yorkshire, YO17semi-detached house
bedrooms
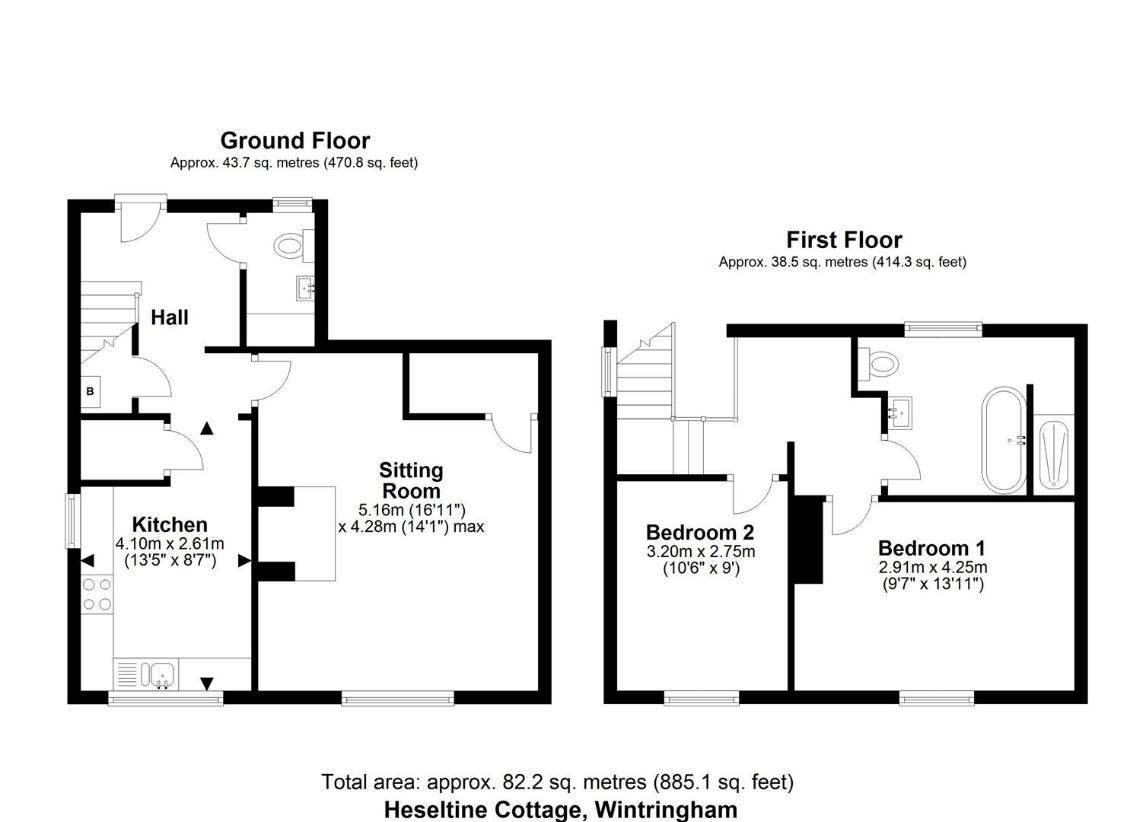
Property photos

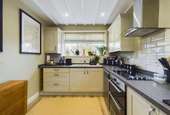
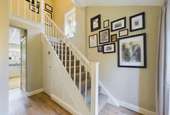
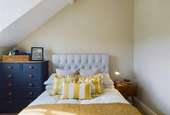
+26
Property description
***360 VIRTUAL TOUR AVAILABLE***Heseltine Cottage is a beautifully presented two bedroom quaint cottage with enclosed rear garden with open field views and off-street parking for two vehicles. The property is situated in the picturesque village location of Wintringham, nestled on the edge of the Yorkshire Wolds but enjoys quick access to Scarborough, Malton and York.This charming period property briefly comprises; hallway with stairs to the first floor landing, sitting room with log burner, breakfast kitchen,, guest cloakroom/utility. To the first floor is a spacious landing with high ceilings, two double bedrooms and a spacious house bathroom with free standing bath and walk-in shower. Externally, there is an enclosed low maintenance garden and garden shed, along with gravelled driveway parking for two vehicles.Wintringham is a traditional and peaceful village located approximately one miles south of the A64 road. The village is nestled on the edge of the Yorkshire Wolds but enjoys quick access to Scarborough, Malton and York. The nearby village of Rillington offers a range of basic amenities including primary school, village shop and post office, a butchers, two pubs and a doctor s surgery.EPC Rating DHALLWAYDoor to rear, power points, stairs to first floor landing.GUEST CLOAKROOM/UTILITY ROOMWindows to rear aspect, panelled wall, unit with roll top work surface and tiled splashback, plumbed for washing machine, integral wash hand basin and low flush WC.KITCHENWindows to front and side aspect, wooden style flooring, a range of wall and base units with roll top work surfaces, tiled splashback, integral electric oven, hob and extractor hood/fan, space for slimline dishwasher, sink and drainer unit, spot lights, vertical radiators, power points.SITTING ROOMWindow to front aspect, log burning stove with brick surround, wall lights, radiator, TV point, power points, under stairs cupboard.FIRST FLOOR LANDINGWindow to side aspect, power points.BEDROOM ONEWindow to front aspect, radiator, power points.BEDROOM TWOWindow to front aspect, loft access, radiator, power points.BATHROOMOpaque window to rear aspect, wooden style flooring, low flush WC, wash hand basin with vanity unit, freestanding bath, fully tiled wet room style shower with rain head, extractor fan.GARDENAn enclosed low maintenance garden with a gravelled patio and laid to lawn, garden shed, outdoor tap. Gravelled driveway parking to the side of the property for two vehicles.COUNCIL TAX BAND CTENUREFreehold.SERVICESOil fired central heating, mains water, mains drainage.RESTRICTIVE COVENANTSCannot park a caravan or camper van on the driveway, residential use only and no business use. Can be used as a holiday cottage and short term let.
Interested in this property?
Council tax
First listed
Over a month agoNorth Yorkshire, YO17
Marketed by
Willowgreen Estate Agents Ltd 6-8 Market Street,Malton,North Yorkshire,YO17 7LYCall agent on 01653 916600
Placebuzz mortgage repayment calculator
Monthly repayment
The Est. Mortgage is for a 25 years repayment mortgage based on a 10% deposit and a 5.5% annual interest. It is only intended as a guide. Make sure you obtain accurate figures from your lender before committing to any mortgage. Your home may be repossessed if you do not keep up repayments on a mortgage.
North Yorkshire, YO17 - Streetview
DISCLAIMER: Property descriptions and related information displayed on this page are marketing materials provided by Willowgreen Estate Agents Ltd. Placebuzz does not warrant or accept any responsibility for the accuracy or completeness of the property descriptions or related information provided here and they do not constitute property particulars. Please contact Willowgreen Estate Agents Ltd for full details and further information.





