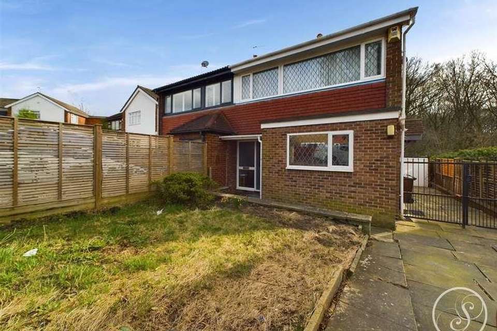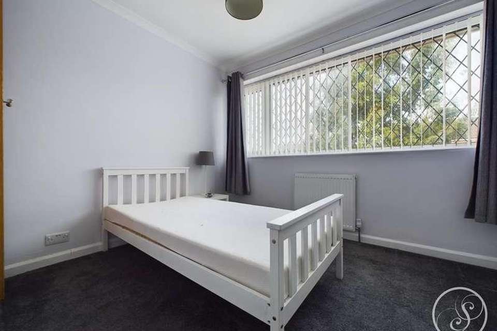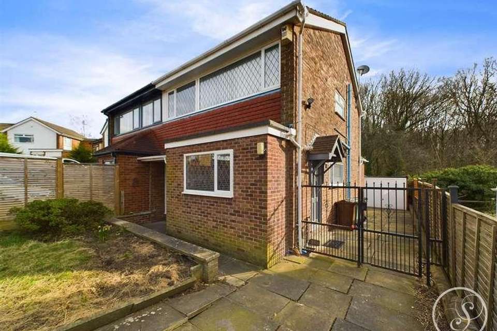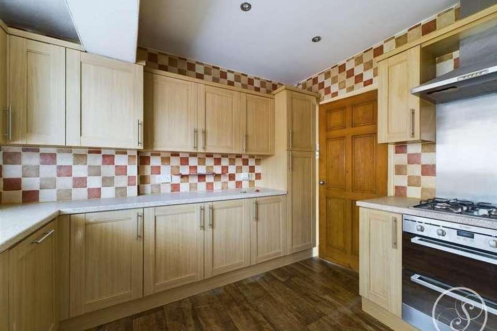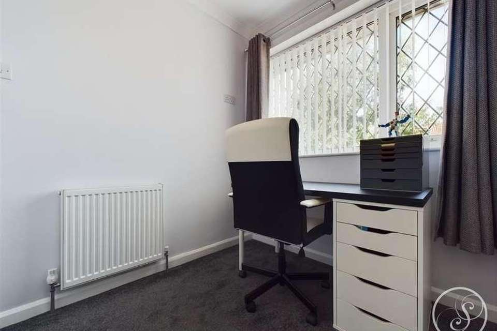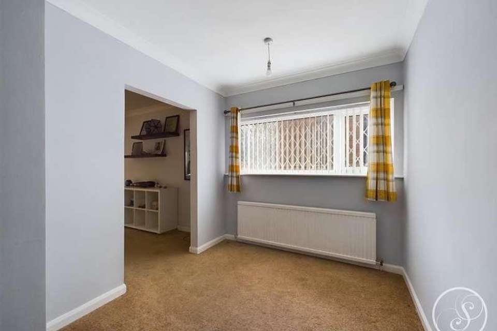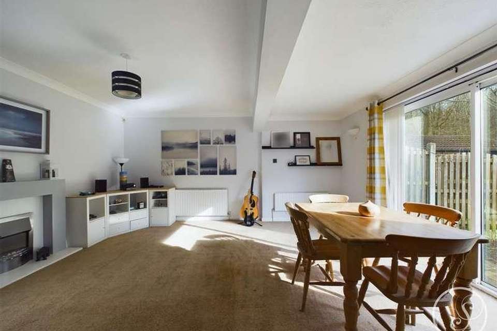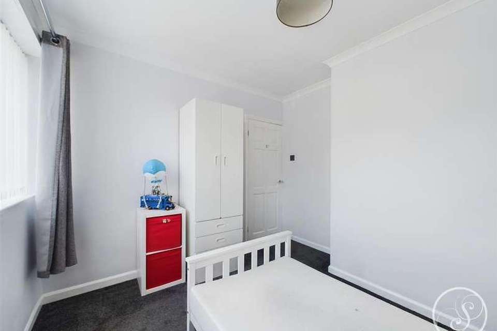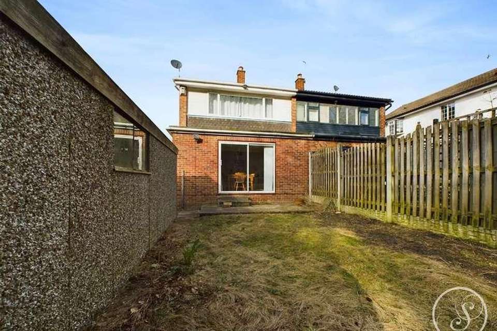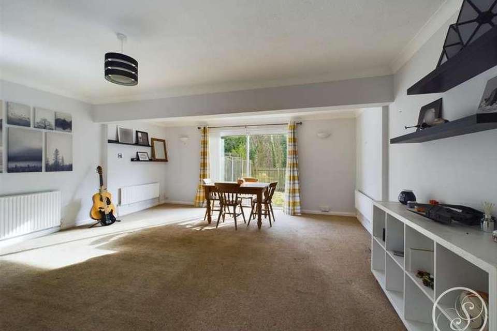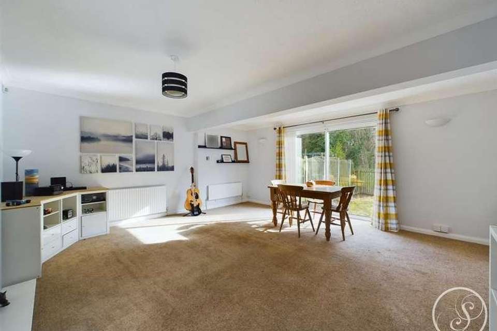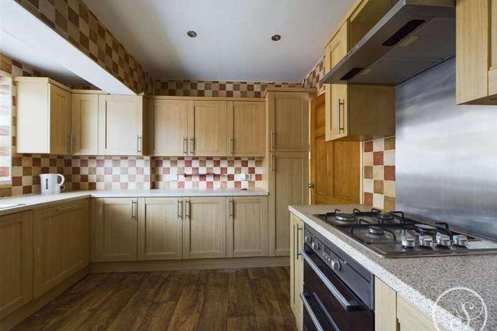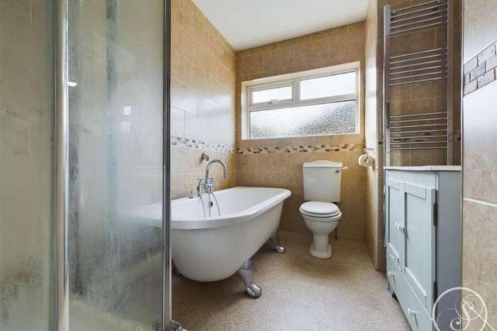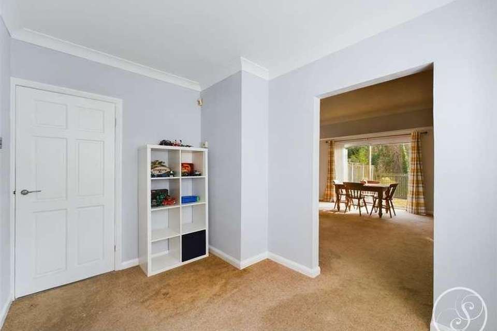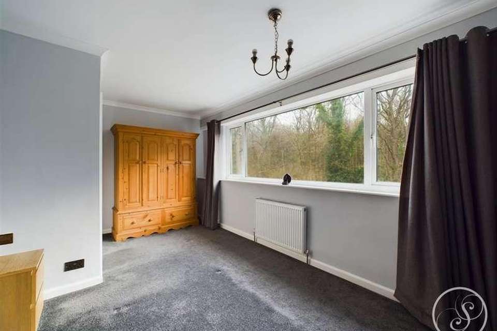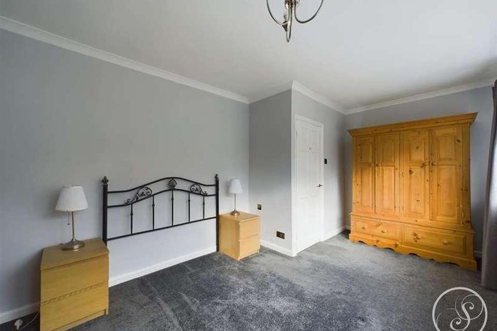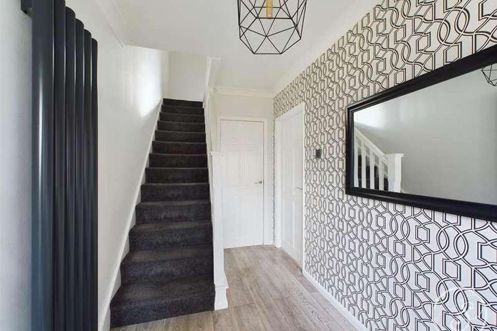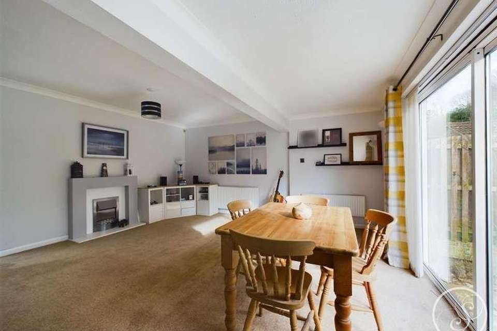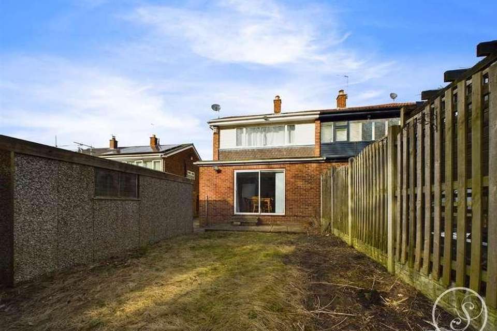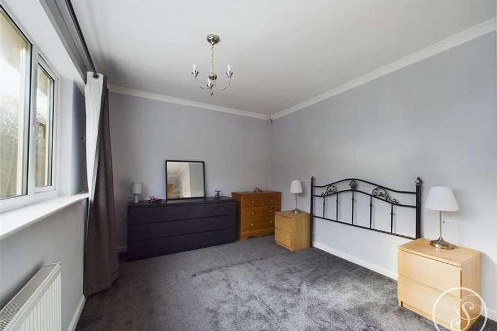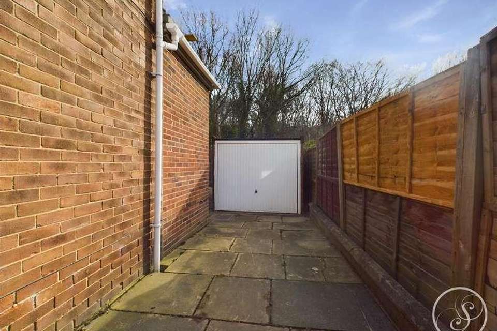£260,000
Est. Mortgage £1,301 per month*
3 bedroom semi-detached house for sale
Leeds, LS15Property description
Stoneacre Properties are delighted to present for sale this three bedroom semi-detached property, located in a sought after location backing onto Templenewsam woods. This spacious extended property comprises of: entrance hallway, utility room, lounge/dining room, family area/dining area, first floor landing, three bedrooms and a bathroom. Externally the property has a lawned area to the front, with driveway down the side leading to a garage at the rear of the property. Lawned area and patio to the rear of the property. Viewings are highly recommended to book your viewing call a member of the team on 0113 260 9111ENTRANCE HALLA spacious entrance hall with vertical standing central heating radiator, stairs to first floor. Under stairs cupboard and door to family/dining area.UNDER STAIRSPlumbing for an automated washing machine and space for a dryer. This cupboard offers the owner plentiful storage or the use of a utility.LOUNGE/DINERThe lounge/diner is located to the rear of the property and boasts in size with the extension. Double glazed patio doors leading to the rear garden. Central heating radiators. Feature fire place.FAMILY/DINING AREACentral heating radiator, double glazed window, central heating radiatorKITCHENRange of fitted wall and base units, tiled walls, stainless steel sink unit, built in double oven and four ring gas hob with extractor hood over, integrated dishwasher. Space for fridge/freezer, double glazed window to the front. Door leading to side.FIRST FLOOR LANDINGAccess to loft. Doors leading off to bedrooms and bathroom.BEDROOM ONEDouble glazed window, central heating radiator.BEDROOM TWODouble glazed window, central heating radiator. Built in storage cupboard.BEDROOM THREECentral heating radiator, double glazed window to the front.BATHROOMSpacious and modern suite comprising a free standing bath, walk in shower cubicle, wash hand basin with vanity unit under, WC, vertical chrome style heated towel rail, fully tiled walls, frosted double glazed window.EXTERNALTo the front elevation of the property there is a raised lawned area with a path leading from the driveway to the front door. To the side of the property is a sizeable driveway leading to the garage located at the bottom end of the driveway. Patio area and lawn to the rear of the property facing onto the woods.GARAGE
Property photos
Council tax
First listed
Over a month agoLeeds, LS15
Placebuzz mortgage repayment calculator
Monthly repayment
Based on a 25 year mortgage, with a 10% deposit and a 4.50% interest rate.
Leeds, LS15 - Streetview
DISCLAIMER: Property descriptions and related information displayed on this page are marketing materials provided by Stoneacre Properties. Placebuzz does not warrant or accept any responsibility for the accuracy or completeness of the property descriptions or related information provided here and they do not constitute property particulars. Please contact Stoneacre Properties for full details and further information.
