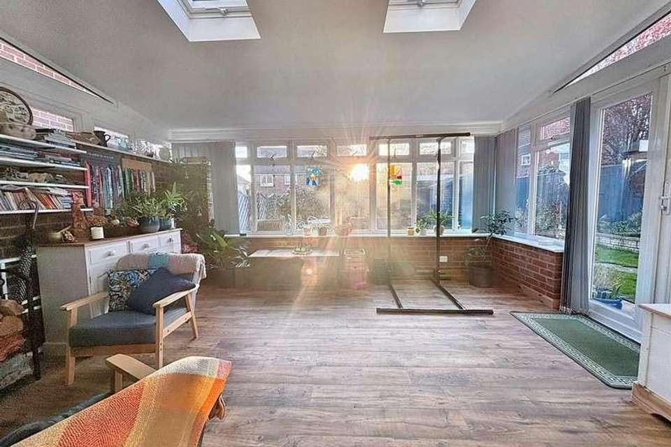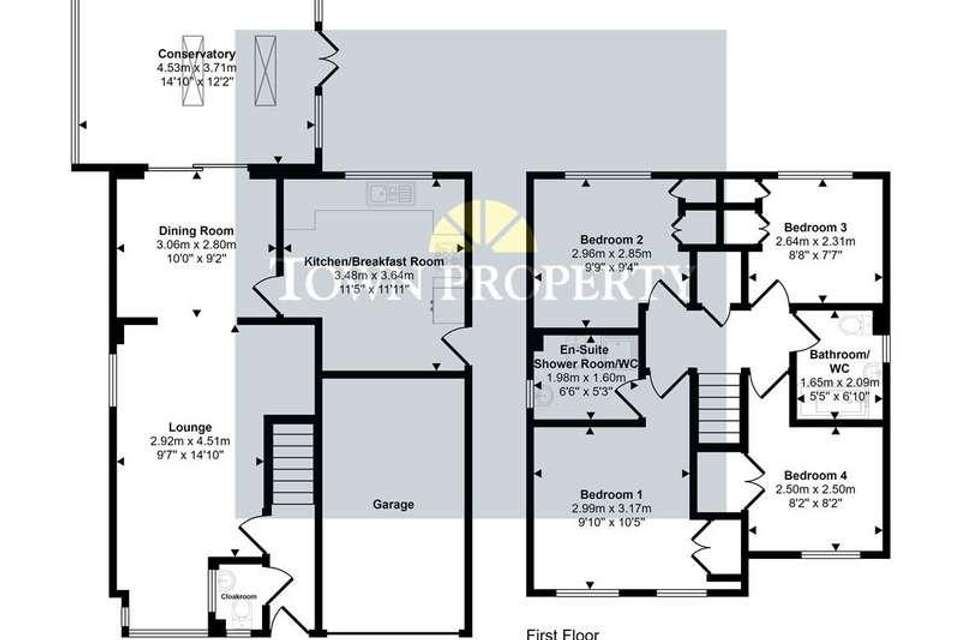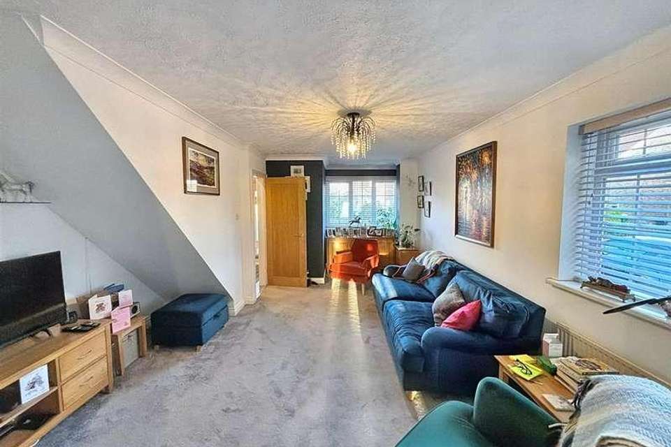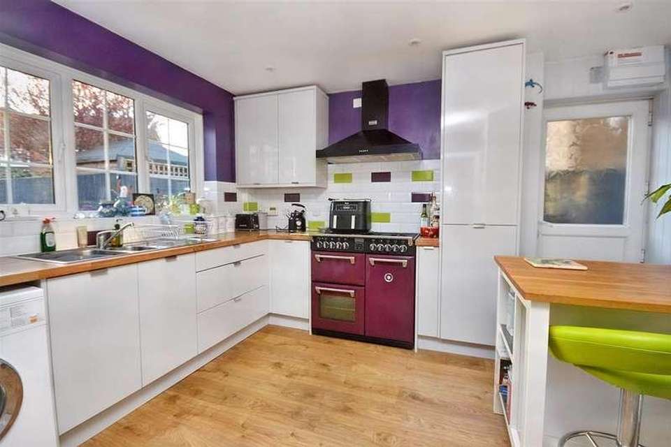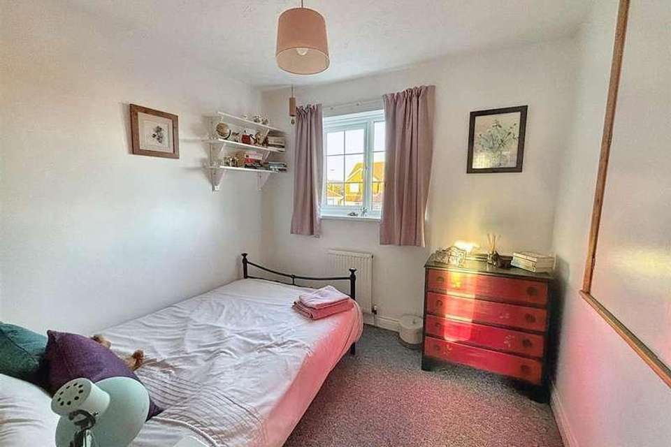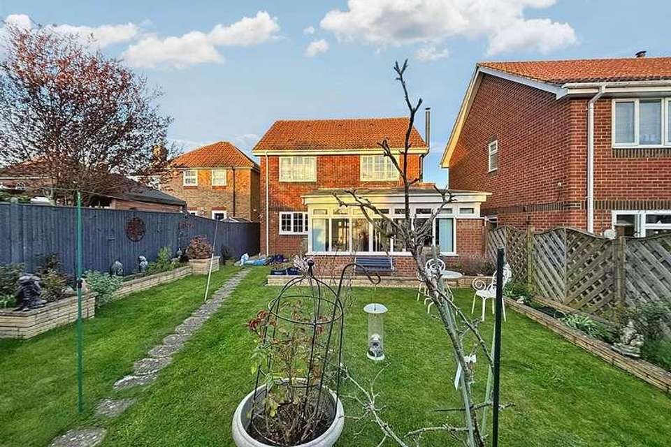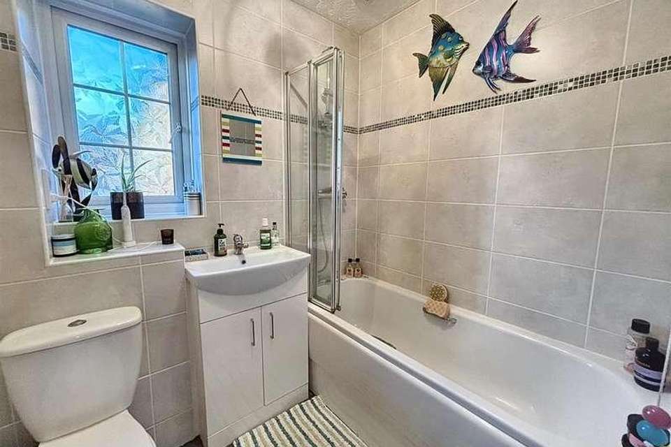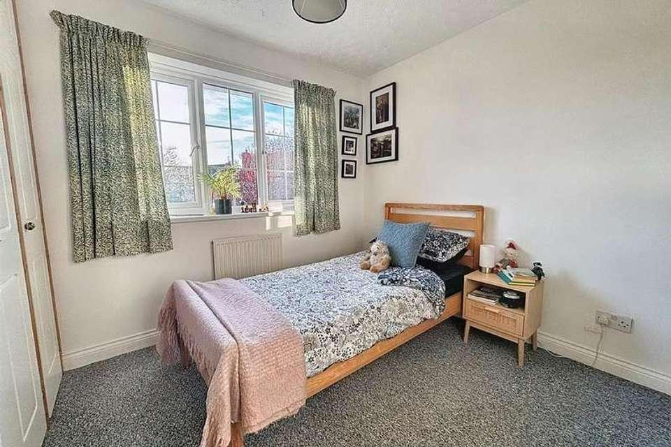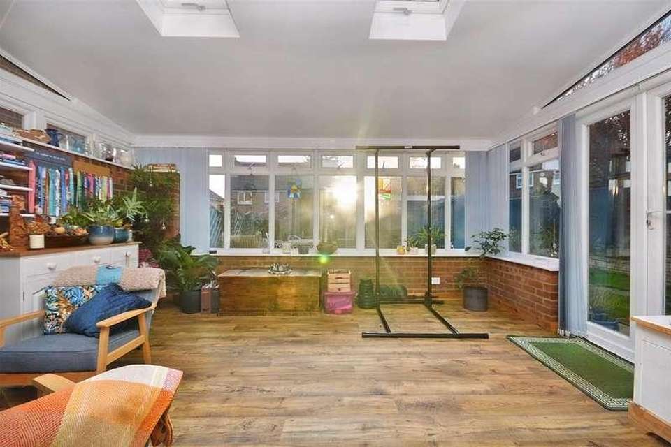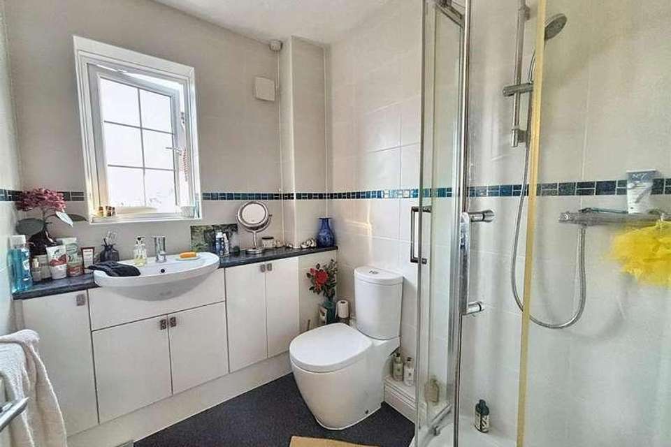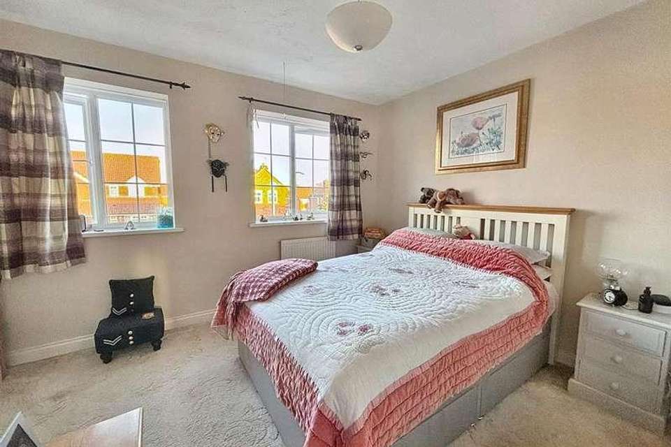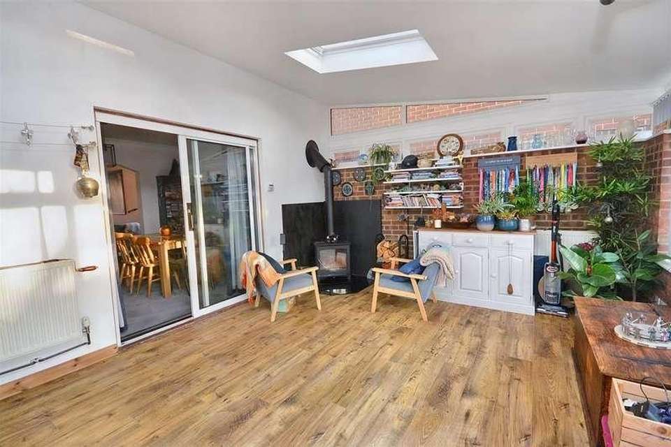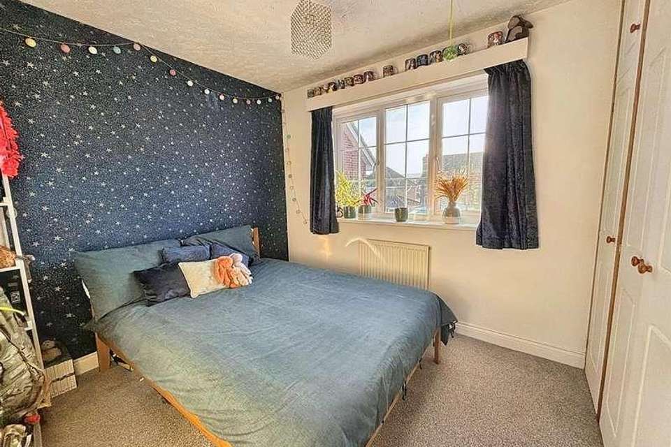4 bedroom detached house for sale
Eastbourne, BN23detached house
bedrooms
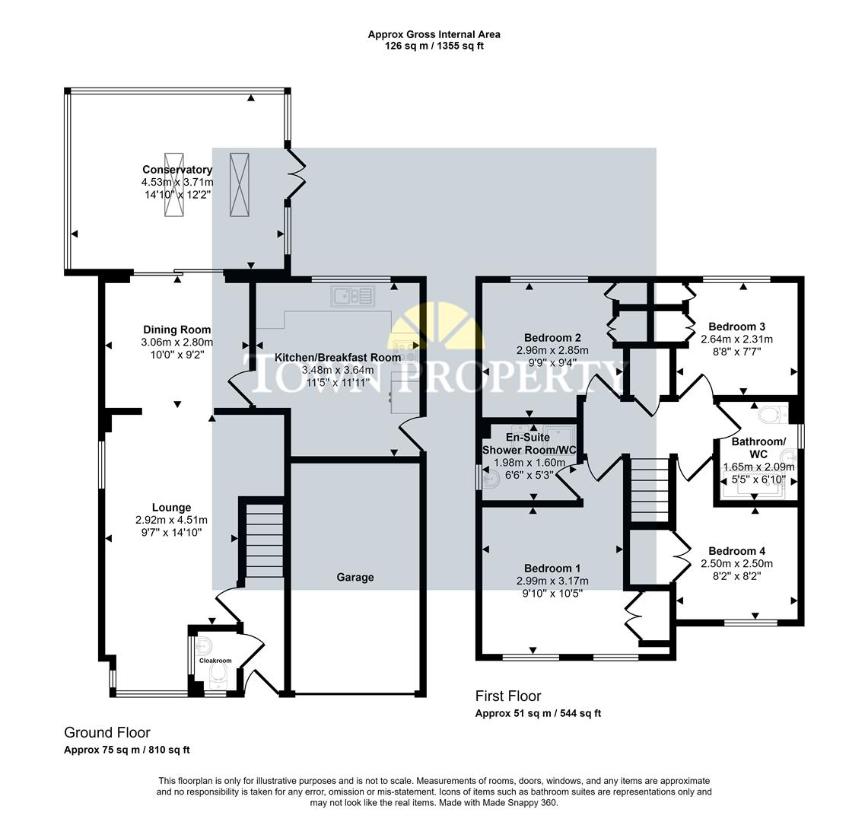
Property photos

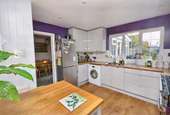
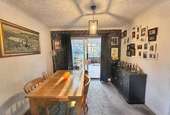
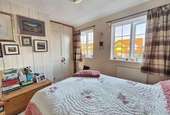
+13
Property description
A much improved four bedroom detached house that provides spacious and well proportioned accommodation. Situated in Langney, the house has been finished to a high standard and benefits from a double aspect lounge with archway to a separate dining room, refitted kitchen, ground floor cloakroom and wonderful conservatory with tiled roof, skylights and log burner. The first floor comprises of four bedrooms, one with an en-suite shower room and further modern bathroom. The sizeable rear garden is mainly laid to lawn and the front is block paved providing off road parking for several vehicles and access to the garage. Local shops are within comfortable walking distance, as is Langney Shopping Centre. An internal inspection comes highly recommended.Entrance HallwayRadiator. Stairs to first floor. Doors to lounge and cloakroom.CloakroomLow level WC. Vanity unit with inset wash hand basin, mixer tap and cupboard below. Part tiled walls. Chrome heated towel rail. Frosted double glazed window.Double Aspect Lounge4.52m x 2.92m (14'10 x 9'7)Radiator. TV point. Coved ceiling. Double glazed bay window to front aspect and double glazed window to side. Archway to-Dining Room3.05m x 2.79m (10'0 x 9'2)Coved ceiling. Door to kitchen. Double glazed patio doors to-Conservatory4.52m x 3.71m (14'10 x 12'2)Brick built with tiled roof. Skylight. Log burner. Radiator. Double glazed windows and doors to garden.Kitchen/Breakfast Room3.63m x 3.48m (11'11 x 11'5)Wonderful range of fitted high gloss wall and base units. Worktop with inset one and a half bowl single drainer sink unit with mixer tap. Space for range cooker. Extractor cooker hood. Space for upright fridge freezer. Plumbing and space for washing machine. Part tiled walls. Radiator. Inset spotlights. Double glazed window to rear. Door to garden.Stairs from Ground to First Floor Landing:Airing cupboard housing hot water cylinder. Loft hatch (not inspected).Bedroom 13.18m x 3.00m (10'5 x 9'10)Radiator. Built in double wardrobe. Double glazed windows to front aspect. Door to-En-Suite Shower Room/WCCorner shower cubicle. Low level WC. Vanity unit with inset wash hand basin with chrome mixer tap and cupboard below. Tiled walls. Radiator. Extractor fan. Frosted double glazed window.Bedroom 22.97m x 2.84m (9'9 x 9'4)Radiator. Fitted wardrobe. Double glazed window to rear aspect.Bedroom 32.64m x 2.31m (8'8 x 7'7)Radiator. Double glazed window to front aspect.Bedroom 42.49m x 2.49m (8'2 x 8'2)Radiator. Fitted double wardrobe. Double glazed window to rear aspect.Modern Bathroom/WCWhite suite comprising of panelled bath with chrome mixer tap, shower above and shower screen. Low level WC. Vanity unit with inset wash hand basin, chrome mixer tap and cupboard below. Shaver point. Tiled walls. Chrome heated towel rail. Frosted double glazed window.OutsideThe pleasant rear garden is mainly laid to lawn with well stocked flower beds and borders. There is an area of patio, wooden shed, an outside tap and gated side access.Parking & GarageTo the front of the property there is a block paved driveway providing parking for several vehicles and access to the garage with its up and over door, light, power and gas boiler.EPC = CCouncil Tax Band = E
Interested in this property?
Council tax
First listed
Over a month agoEastbourne, BN23
Marketed by
Town Property 15 Cornfield Road,Eastbourne,East Sussex,BN21 4QDCall agent on 01323 412200
Placebuzz mortgage repayment calculator
Monthly repayment
The Est. Mortgage is for a 25 years repayment mortgage based on a 10% deposit and a 5.5% annual interest. It is only intended as a guide. Make sure you obtain accurate figures from your lender before committing to any mortgage. Your home may be repossessed if you do not keep up repayments on a mortgage.
Eastbourne, BN23 - Streetview
DISCLAIMER: Property descriptions and related information displayed on this page are marketing materials provided by Town Property. Placebuzz does not warrant or accept any responsibility for the accuracy or completeness of the property descriptions or related information provided here and they do not constitute property particulars. Please contact Town Property for full details and further information.





