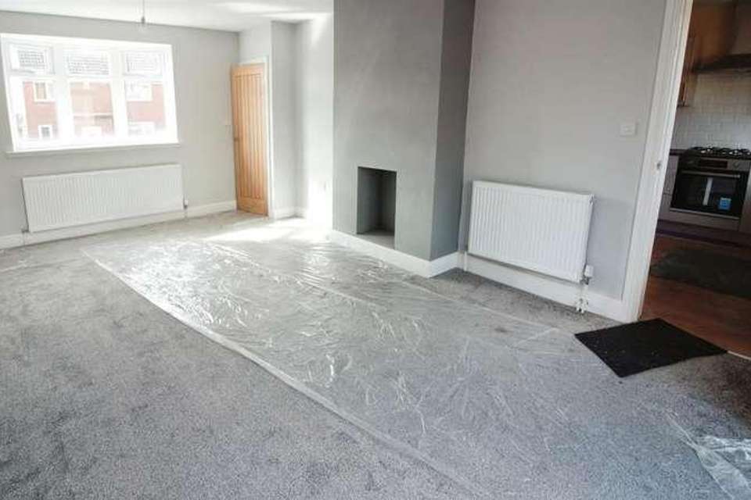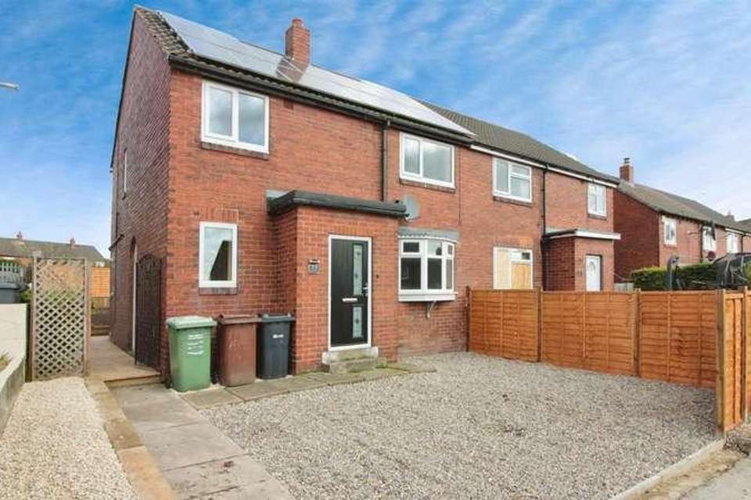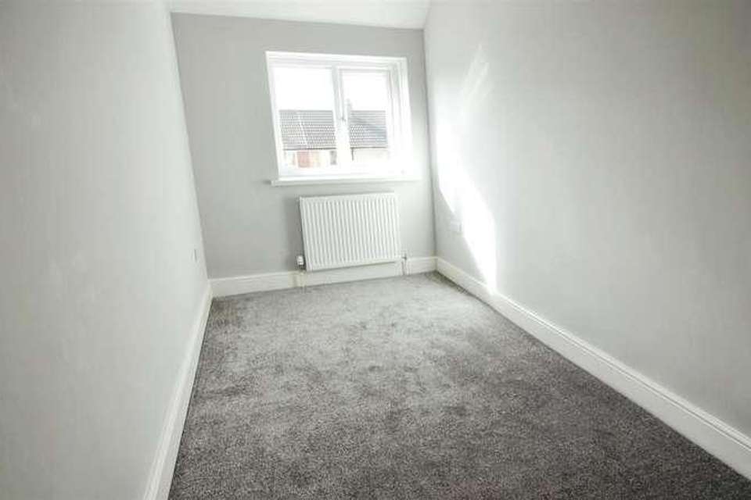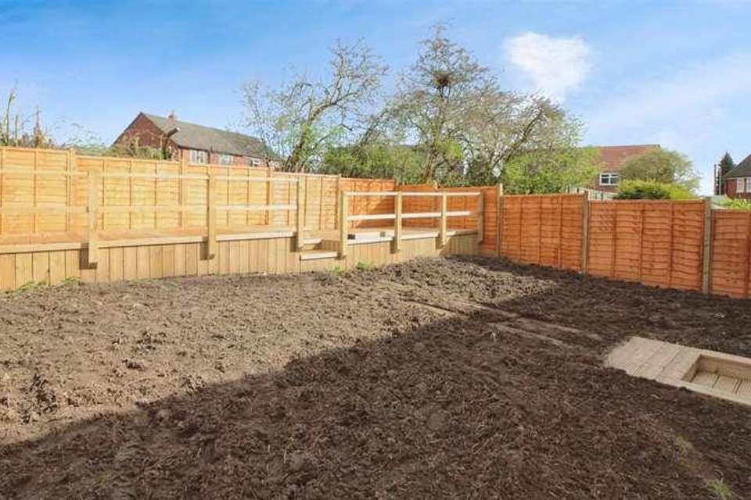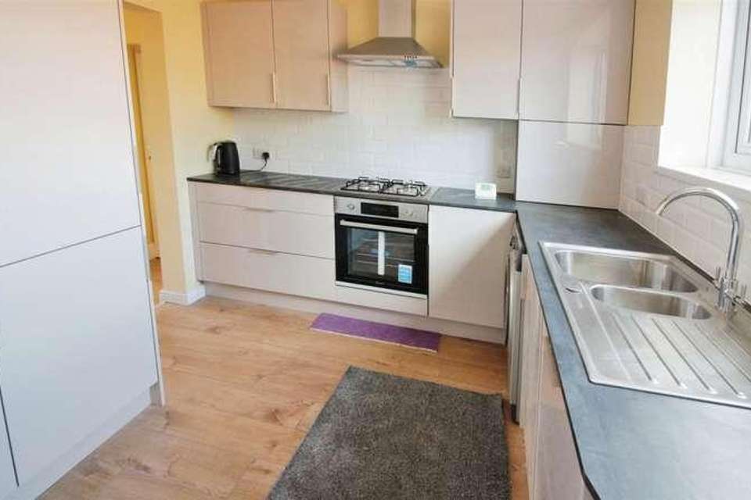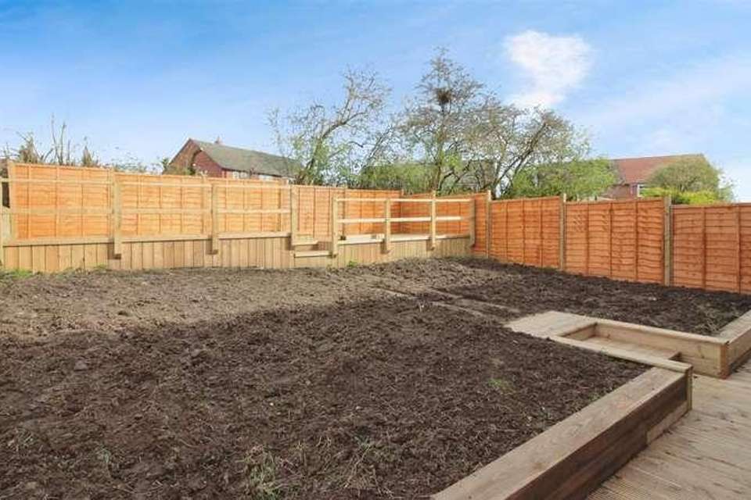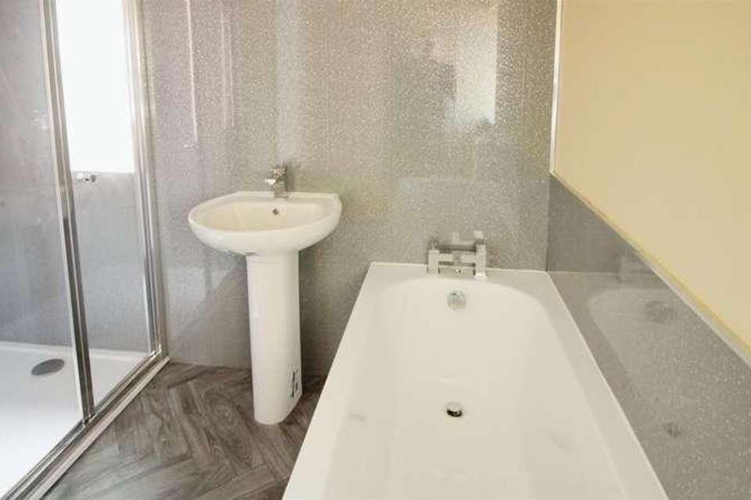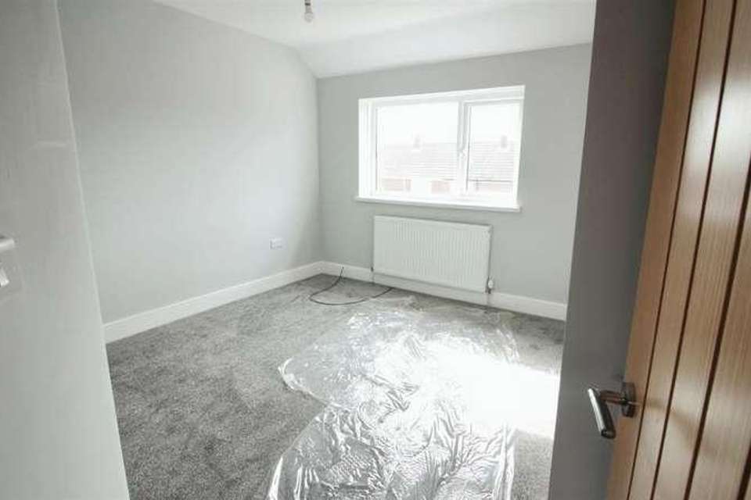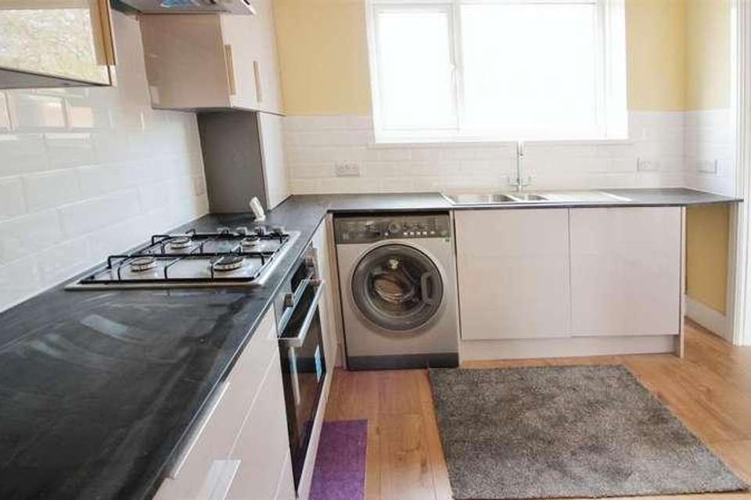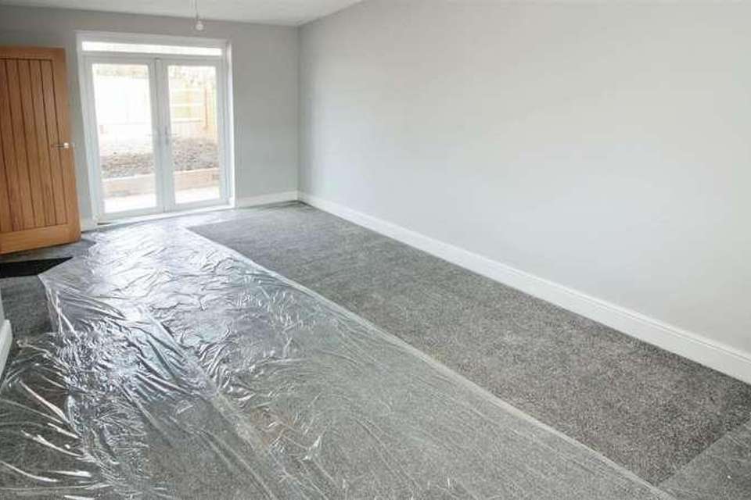3 bedroom semi-detached house for sale
Leeds, LS26semi-detached house
bedrooms
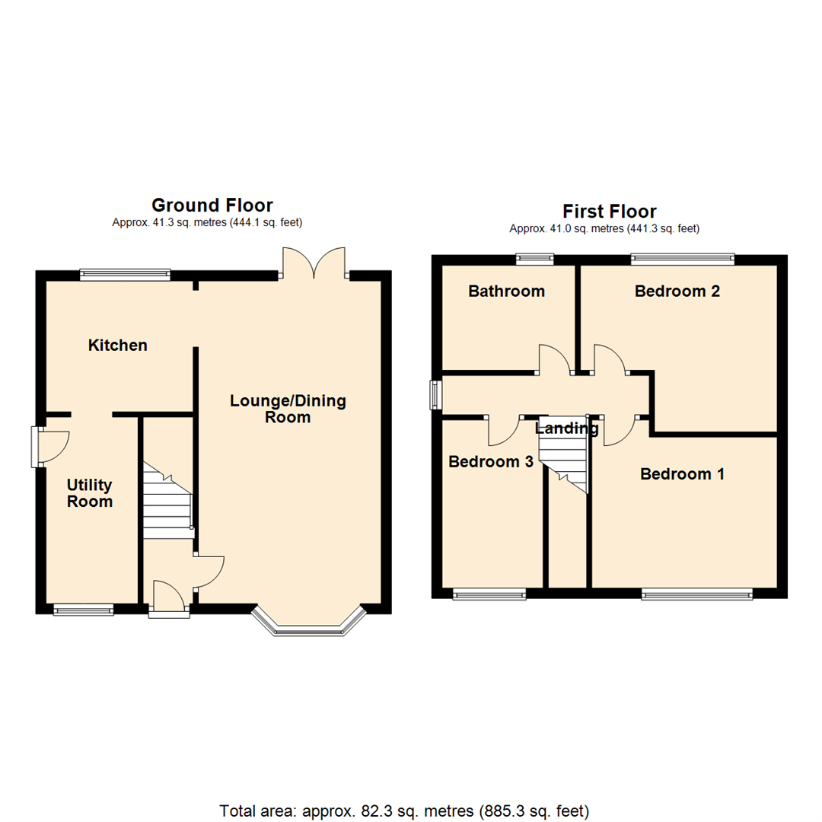
Property photos

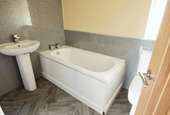
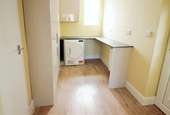
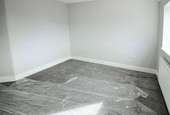
+11
Property description
***THREE BEDROOM SEMI-DETACHED. TOTALLY REFURBISHED. NO CHAIN***This immaculate semi-detached property in a sought-after location is now available for sale. Ideal for families and couples, this home boasts a spacious open-plan layout with a recently renovated interior.The property features a welcoming reception room with patio doors offering a garden view, perfect for relaxing or entertaining guests. The open-plan kitchen is equipped with modern appliances, a utility room and benefits from natural light flooding in. The kitchen has been recently refurbished to a high standard.There are three double bedrooms, each newly refurbished and offering a comfortable living space. The master bedroom includes a walk-in closet, while all bedrooms enjoy natural light. The bathroom features a luxurious walk-in shower and has been newly refurbished.Outside, the property benefits from parking facilities and a private garden, providing the perfect outdoor space for families or couples to enjoy.Situated in a location known for its public transport links, nearby schools, local amenities and a strong community, this property offers a wonderful opportunity to own a beautiful home in a desirable area.Ground FloorEntrance HallComposite door, stairs to the first floor and a newly laid carpet.Lounge/Dining Room6.28m x 3.56m (20'7 x 11'8 )T.V point, newly laid carpet, PVCu bay window to the front, double French doors to the rear and open-plan to the kitchen.Kitchen2.55m x 2.87m (8'4 x 9'5 )Fitted kitchen with wall and base units with roll edge worktops, built-in oven, hob, sink unit and drainer, integrated fridge and plumbed for a washing machine, Newly laid carpets, PVCu double-glazed window to the rear and open-plan to:Utility Room3.63m x 1.79m (11'11 x 5'10 )PVCu double-glazed window to the front, a side entrance door, space for a tumble dryer, laminate floor and a storage cupboard.First FloorLandingNewly laid carpet.Bedroom 12.94m x 3.61m (9'8 x 11'10 )A storage cupboard, newly laid carpet, central heating radiator and a PVCu double-glazed window to the front.Bedroom 23.24m x 3.83m (10'8 x 12'7 )A storage cupboard, newly laid carpet, central heating radiator and a PVCu double-glazed window to the front.Bedroom 33.27m x 1.97m (10'9 x 6'6 )Newly laid carpet, central heating radiator and a PVCu double-glazed window to the front.Bathroom2.04m x 2.59m (6'8 x 8'6 )Double-glazed window and a re-fitted four piece suite comprising; panelled bath, vanity wash hand sink, low flush WC unit and an independent shower cubicle.ExternalTo the front there is ample off-street parking with recently laid gravel and new fencing to the side. There is a wrought-iron gate which leads to the rear garden which has a large decked area and freshly turned soil.
Interested in this property?
Council tax
First listed
Over a month agoLeeds, LS26
Marketed by
Emsleys Estate Agents 65 Commercial Street,Rothwell, Leeds,West Yorkshire,LS26 0QDCall agent on 0113 201 4040
Placebuzz mortgage repayment calculator
Monthly repayment
The Est. Mortgage is for a 25 years repayment mortgage based on a 10% deposit and a 5.5% annual interest. It is only intended as a guide. Make sure you obtain accurate figures from your lender before committing to any mortgage. Your home may be repossessed if you do not keep up repayments on a mortgage.
Leeds, LS26 - Streetview
DISCLAIMER: Property descriptions and related information displayed on this page are marketing materials provided by Emsleys Estate Agents. Placebuzz does not warrant or accept any responsibility for the accuracy or completeness of the property descriptions or related information provided here and they do not constitute property particulars. Please contact Emsleys Estate Agents for full details and further information.





