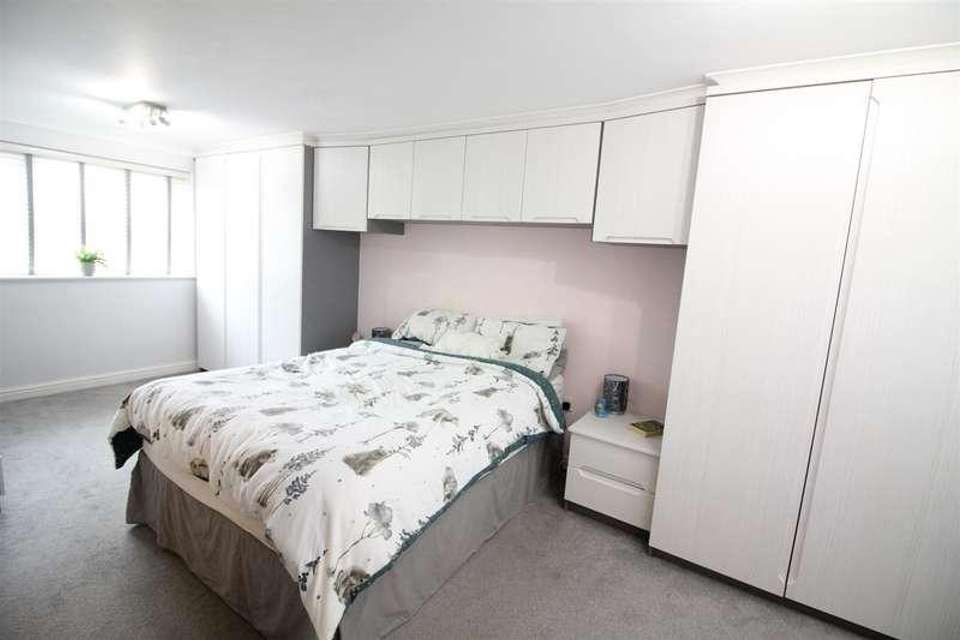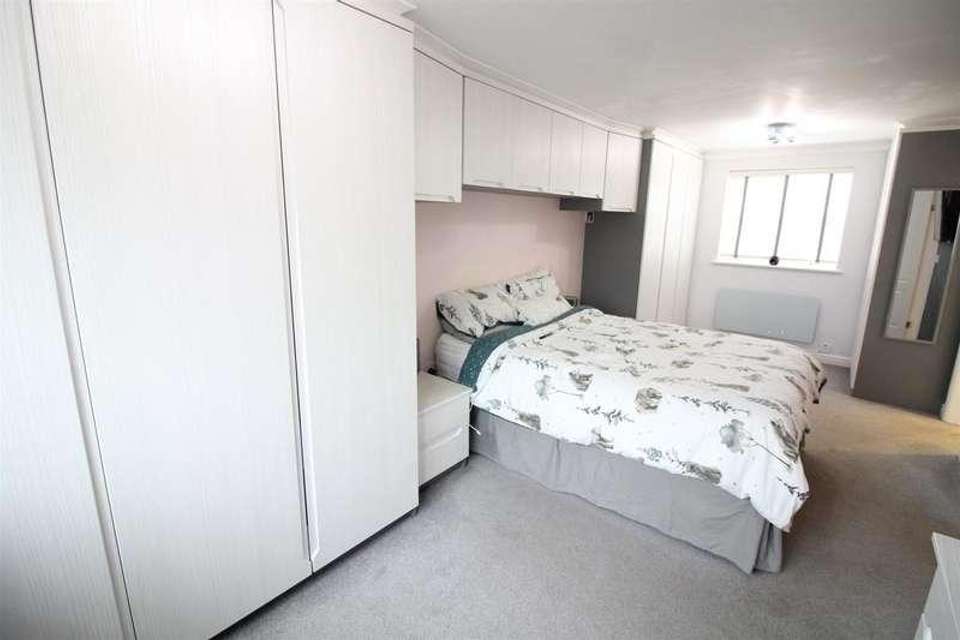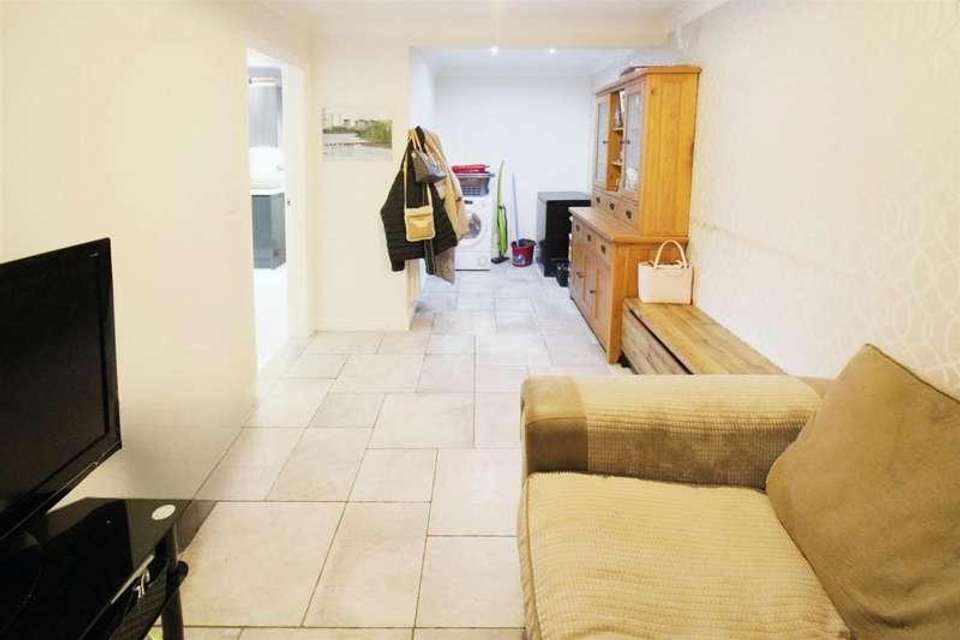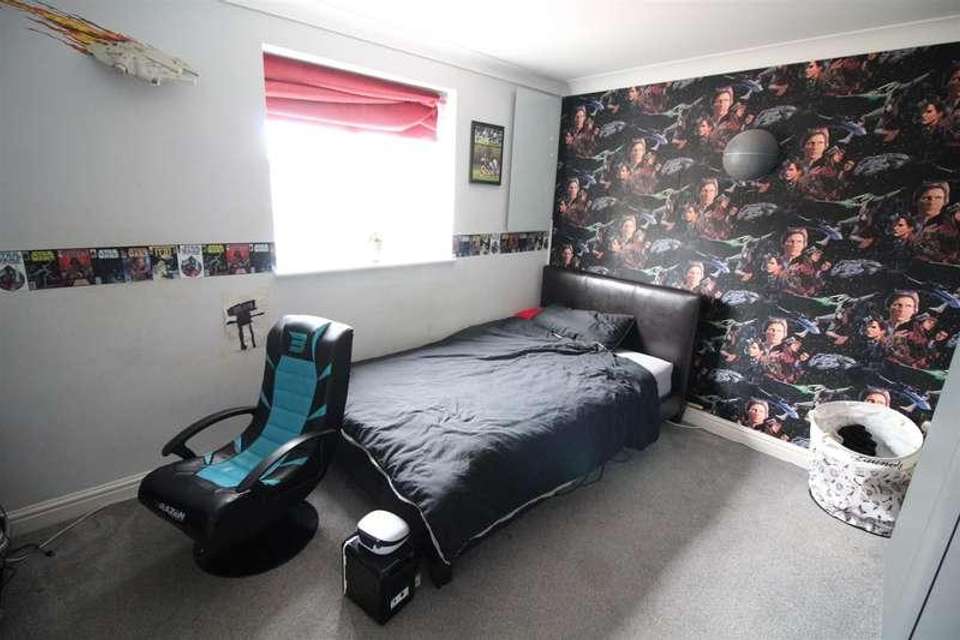3 bedroom detached house for sale
Brotherton, WF11detached house
bedrooms
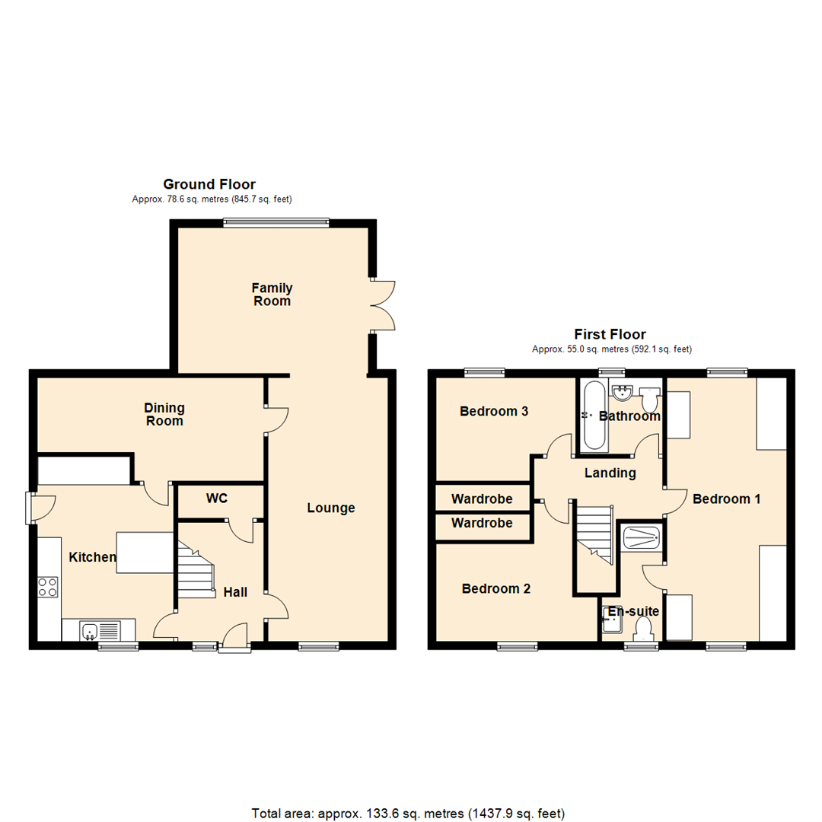
Property photos




+20
Property description
***LARGE EXTENDED FAMILY HOME. MODERN FITTED KITCHEN. MASTER WITH EN-SUITE.***Hidden and tucked away is this charming stone detached family home, featuring three reception rooms, which provide ample space for entertaining guests or relaxing with the family.The property comprises; a modern kitchen equipped with a kitchen island, modern appliances and elegant quartz worktops, ideal for culinary enthusiasts. The first reception room offers a unique double aspect, allowing natural light to flood the space, creating a warm and inviting ambiance. The third reception room provides easy access to the garden, perfect for enjoying outdoor activities or al fresco dining during the warmer months.With three bedrooms and two bathrooms, this home offers comfortable living arrangements for a growing family or those seeking additional space. Unique features such as an open-plan layout, parking facilities, solar panels which are owned, and infrared electric heating further enhance the appeal of this residence.PVCu double-glazed with a separate garage converted to a office/gym and additional garden space currently a blank canvass to work your green fingers over. There is a plumbed-in hot tub which is included in the sale.Don't miss this opportunity to make this property your new home. Contact us today to arrange a viewing and explore the potential of this delightful property.Ground FloorHallComposite double-glazed door, PVCu double-glazed window, tiled flooring, wall mounted infra-red electric heater, stairs to the first floor landing and doors to the WC, kitchen and lounge.WCTwo piece suite comprising; a low-level WC and wall mounted wash hand basin with part tiled walls.Kitchen4.54m x 3.35m (14'11 x 11'0 )Contemporary style kitchen, having matching high and low level storage units with quartz work surfaces and complementary tiled splashback, stainless steel sink with drainer and central instant hot water mixer tap. Integrated appliances including a four ring induction hob with extractor hood, double oven, coffee machine, washing machine, fridge, freezer and dishwasher. Breakfast bar with additional storage shelves and drawers, wall mounted infra-red electric heater, PVCu double-glazed window to the front aspect and a side access door.Dining Room2.54m x 5.56m (8'4 x 18'3 )A good size room, having coving to the ceiling, a wall mounted infra-red electric heater and doors leading to the kitchen and lounge.Lounge6.55m x 2.92m (21'6 x 9'7 )Dual aspect room with a PVCu double-glazed window to the front aspect, open recess through into the family room, wall mounted infra-red electric heater and a TV point.Family Room3.58m x 4.85m (11'9 x 15'11 )PVCu double-glazed windows to the rear aspect, French doors to the garden, wall mounted electric infra-red heater and a TV point.First FloorLandingLoft access and doors to rooms.Bedroom 16.53m x 2.90m (21'5 x 9'6 )PVCu double-glazed windows to both front and rear aspects, coving to the ceiling, wall mounted infra-red electric heater and door leading to the en-suite.En-suiteHaving a white three piece suite comprising; thermostatic shower, pedestal wash hand basin and low-level WC. PVCu double-glazed window to the front aspect, shaving point, wall mounted infra red electric heater, part tiled walls and an extractor fan.Bedroom 22.54m x 3.49m (8'4 x 11'5 )PVCu double-glazed window to the front aspect with a wall mounted infra-red electric heater, coving to the ceiling and a fitted wardrobe.Bedroom 32.54m x 3.40m (8'4 x 11'2 )PVCu double-glazed window to the rear aspect with a wall mounted infra-red electric heater, coving to the ceiling and a fitted wardrobe.BathroomA bright and modern white three piece suite comprising; a panelled bath, pedestal wash hand basin and low-level WC. PVCu double-glazed window, extractor fan, coving to the ceiling, part tiled walls and a wall mounted infra-red electric heater.ExteriorShared access to the front having multiple off-street parking spaces with a double block-paved driveway and access to a former detached garage converted to an office/gym. To the rear is a low maintenance garden with raised borders, incorporating mature shrubs and bushes, a large additional garden area, which requires some maintenance, stone wall and timber fencing boundaries. There is a plumbed-in hot tub which is included in the sale.
Interested in this property?
Council tax
First listed
Over a month agoBrotherton, WF11
Marketed by
Emsleys Estate Agents 4 Wolsey Parade,Sherburn in Elmet,North Yorkshire,LS25 6BQCall agent on 01977 680 088
Placebuzz mortgage repayment calculator
Monthly repayment
The Est. Mortgage is for a 25 years repayment mortgage based on a 10% deposit and a 5.5% annual interest. It is only intended as a guide. Make sure you obtain accurate figures from your lender before committing to any mortgage. Your home may be repossessed if you do not keep up repayments on a mortgage.
Brotherton, WF11 - Streetview
DISCLAIMER: Property descriptions and related information displayed on this page are marketing materials provided by Emsleys Estate Agents. Placebuzz does not warrant or accept any responsibility for the accuracy or completeness of the property descriptions or related information provided here and they do not constitute property particulars. Please contact Emsleys Estate Agents for full details and further information.





