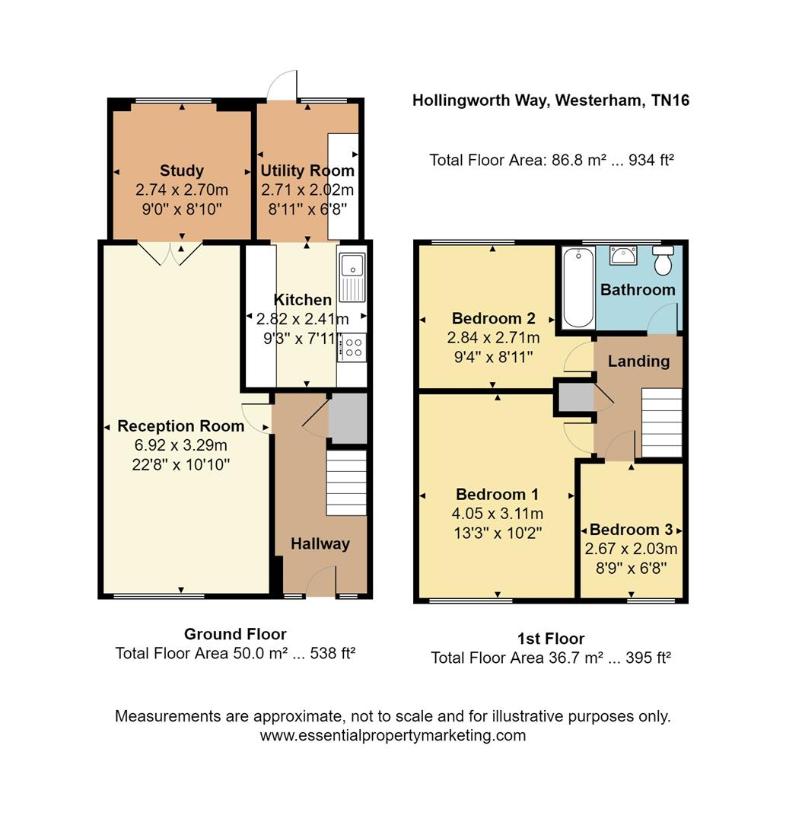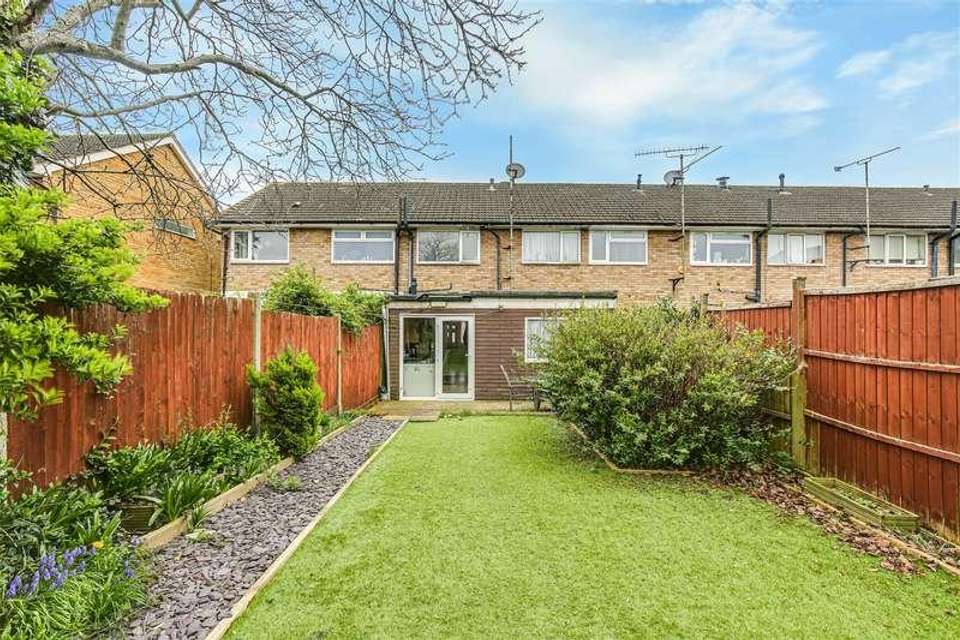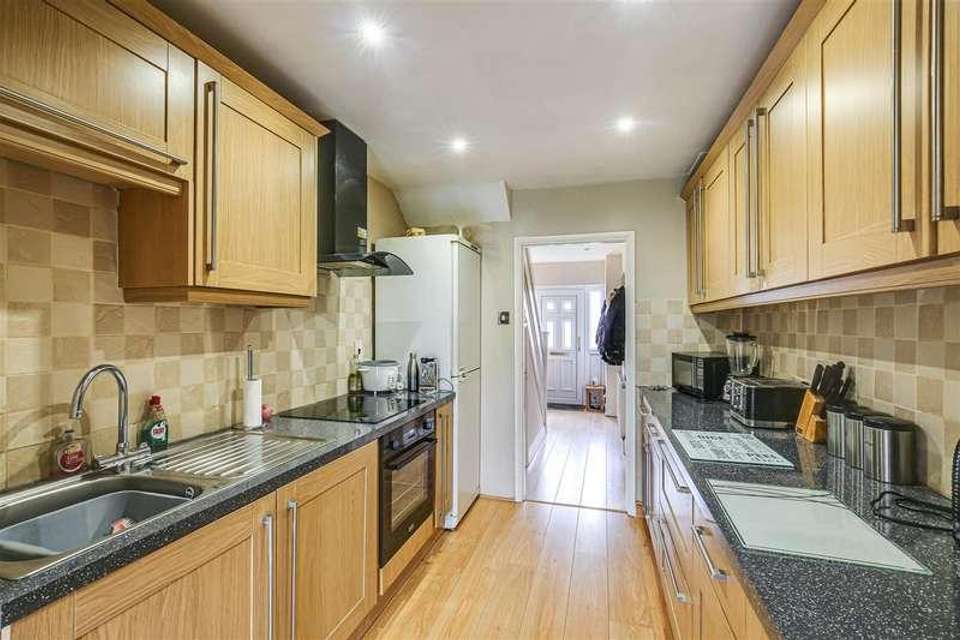3 bedroom terraced house for sale
Westerham, TN16terraced house
bedrooms

Property photos




+12
Property description
An extended inner terraced three bedroom family home which occupies a convenient location in a residential, cul-de-sac a short distance of the town centre and the King Georges Playing Fields.The extension comprises a utility room off the kitchen and an additional room off the reception room which would be an ideal home office/playroom or occasional bedroom.The property has brick and tile hung elevations under a tiled roof with the exception of the extension which is under a flat roof.Almost opposite the house is a single garage with a parking space in front.GROUND FLOORA double glazed front door opens to the entrance hall.ENTRANCE HALLWith radiator, cupboard under the stairs and wood effect flooring.RECEPTION ROOMAn L-shaped room with two radiators, double glazed window and double doors to the home office/playroom/occasional bedroom.HOME OFFICE/PLAYROOM/OCCASIONAL BEDROOMWith radiator and double glazed window.KITCHENFitted to two sides with base and wall units. Built in appliances including a hob, oven, extractor and dishwasher. Wood effect flooring and open arch to the utility room.UTILITY ROOMFitted work surface, plumbing for a washing machine, Worcester gas boiler for central heating and hot water, double glazed door to the garden.FIRST FLOORLANDINGWith linen cupboard and hatch with fitted ladder to the loft space.BEDROOM ONEWith radiator and double glazed window.BEDROOM TWOWith radiator and double glazed windowBEDROOM THREEWith radiator, double glazed window and wall shelves.BATHROOMWith enclosed bath with separate shower over, w.c., and hand basin. Radiator, part tiled walls, double glazed window and extractor fan.OUTSIDEGARAGEAlmost opposite the house is a SINGLE GARAGE with up and over door. There is a parking space in front of the garage.THE GARDENTo the back of the house there is a decked area, artificial grass, a slate chipping path leading to a back gate, a garden shed and some trees and shrubs.COUNCIL TAXThe property is in the Sevenoaks District and is in council tax band ''D''.SERVICESMains gas, water, electricity and drainage are connected.DIRECTIONSFrom Westerham town centre take the A233 London Road towards Biggin Hill and Bromley, at the bottom of the hill turn right into Quebec Avenue, Hollingworth Way will be on the left.
Interested in this property?
Council tax
First listed
Over a month agoWesterham, TN16
Marketed by
Ibbett Mosely 28 Market Square,Westerham,TN16 1FRCall agent on 01959 563265
Placebuzz mortgage repayment calculator
Monthly repayment
The Est. Mortgage is for a 25 years repayment mortgage based on a 10% deposit and a 5.5% annual interest. It is only intended as a guide. Make sure you obtain accurate figures from your lender before committing to any mortgage. Your home may be repossessed if you do not keep up repayments on a mortgage.
Westerham, TN16 - Streetview
DISCLAIMER: Property descriptions and related information displayed on this page are marketing materials provided by Ibbett Mosely. Placebuzz does not warrant or accept any responsibility for the accuracy or completeness of the property descriptions or related information provided here and they do not constitute property particulars. Please contact Ibbett Mosely for full details and further information.
















