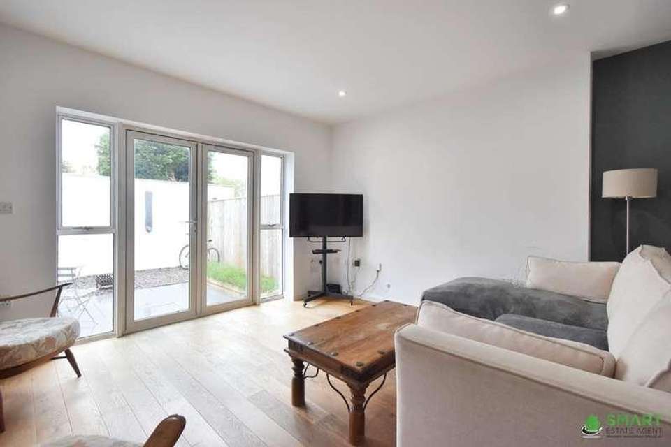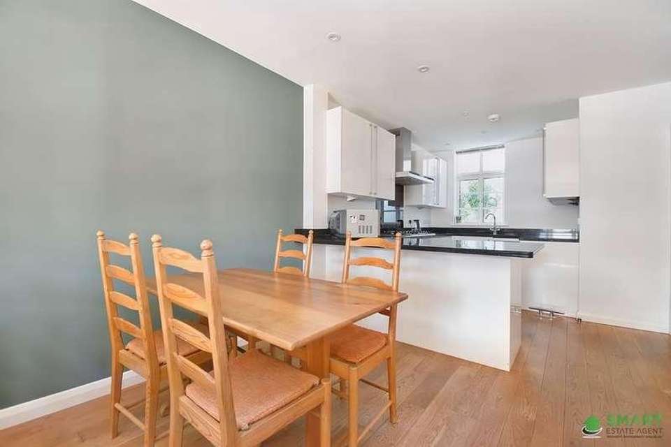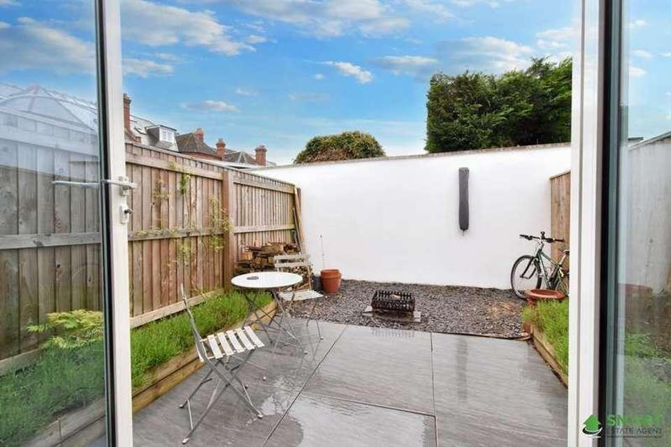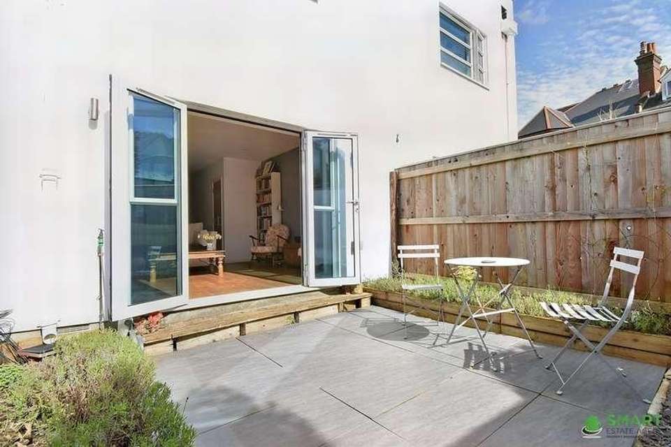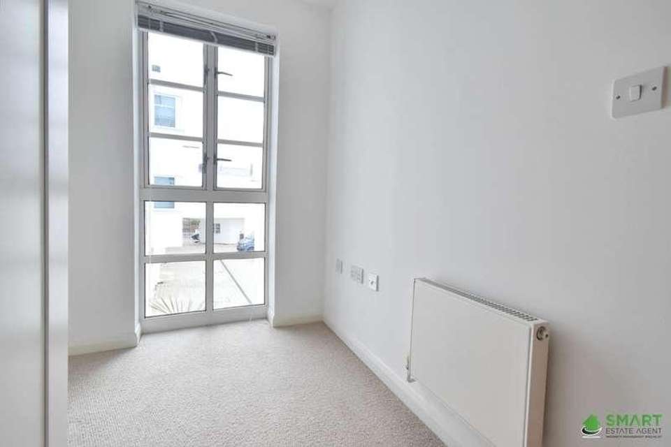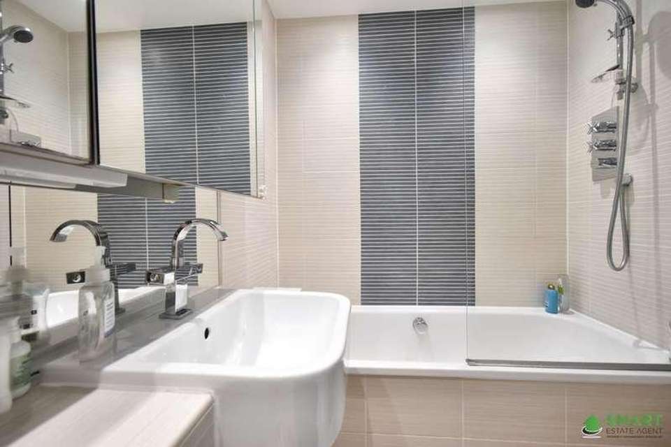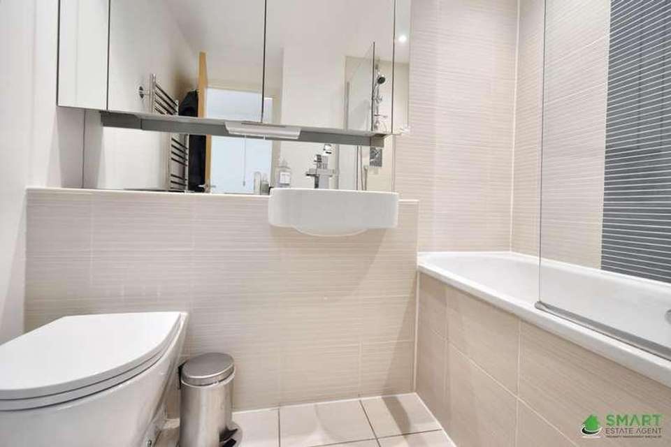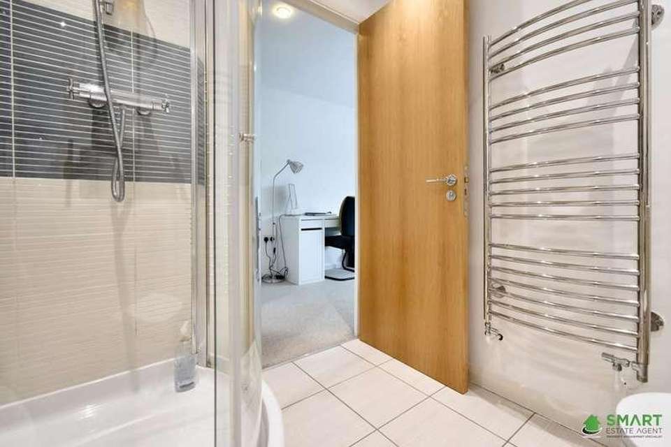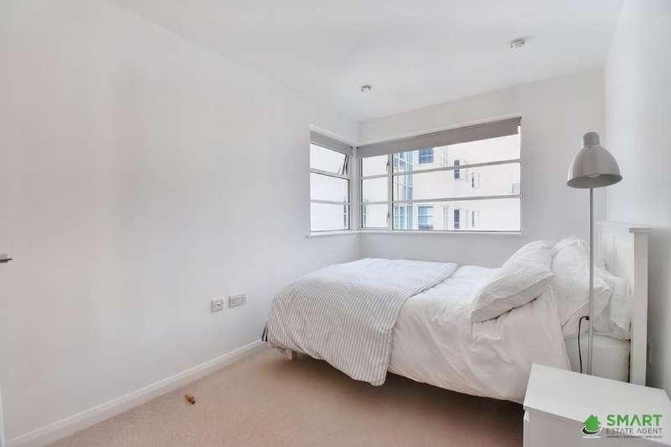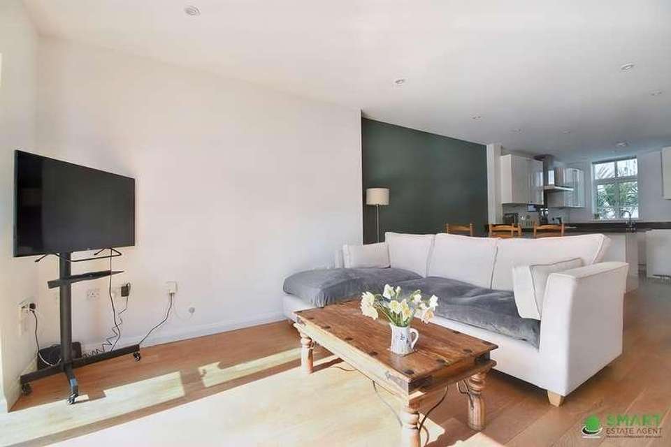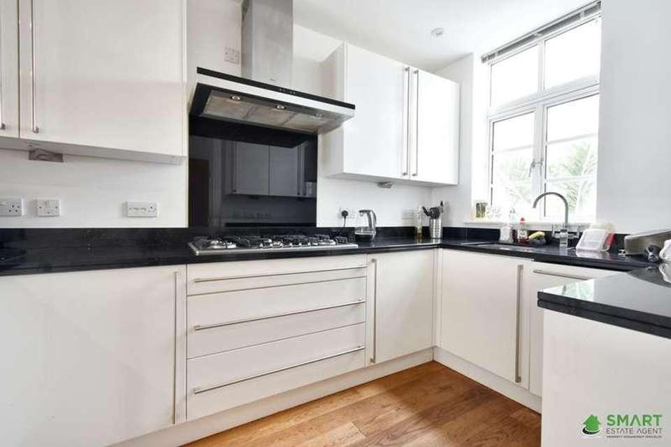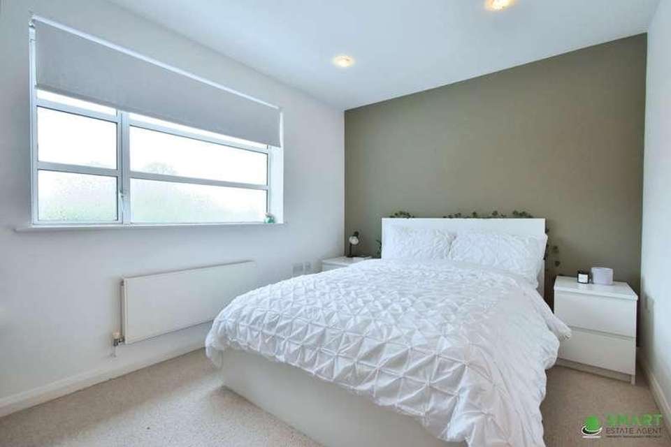3 bedroom semi-detached house for sale
Magdalen Road, EX2semi-detached house
bedrooms
Property photos
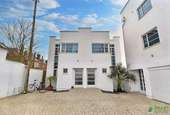
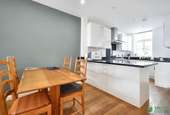
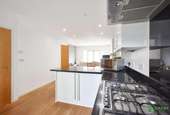
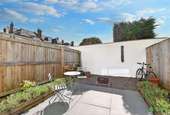
+15
Property description
SUMMARY This exceptionally well presented spacious home comprises an entrance hallway with downstairs cloakroom. A large open plan living room/dining space and contemporary kitchen which has everything you may need together with three bedrooms, master en suite bathroom and further family bathroom.Underfloor heating throughout the property is a great addition for the winter nights, whilst being tucked away behind private gates from passing traffic & pedestrians you have peace of mind.To the rear of the property, there is a delightful enclosed South facing courtyard garden perfect to enjoy for enjoying those hot summer days. To the front, there is an allocated parking space behind the private electric gates.Located in one of the most sought after locations in St Leonards the property offers fantastic access to Exeter's City Centre, Historic Quayside and parade of independent shops on Magdalen Road. The University Of Exeter, County Hall and RD&E Hospital are also within easy reach. Access to local schools is also highly convenient with a choice of well regarded private and state schools such as St Leonards (CofE) Primary School close by. ENTRANCE HALLWAY Stairs rise to the first floor. Oak flooring. Video entrance system. Alarm control panel. Central heating thermostat. Fitted storage cupboard. CLOAKROOM Comprising a wash hand basin with mixer tap and tiled surround. Low level WC. Space and plumbing for a washing machine. Part tiled walls. Oak flooring. Obscure double glazed window. OPEN PLAN LIVING ROOM/KITCHEN/DINING AREA A fabulous feature of the house with a light and airy feel. The living space features double glazed patio doors that open up to the rear garden. Oak flooring and ceiling spotlights. This area flows into the high quality contemporary kitchen and dining space comprising of a stainless steel sink unit with mixer tap set into the worktop with storage underneath. Extensive quartz worktops with a comprehensive range of white, high gloss storage cupboards beneath. Matching range of wall units with under lighting. Integrated appliances include a fitted oven, six burner gas hob with stainless steel extractor canopy, a dishwasher, under worktop fridge and separate freezer. Under stair storage cupboard with light. Plenty of space for a dining table and chairs. Oak flooring, ceiling spotlights and double glazed window to the front aspect. FIRST FLOOR LANDING Skylight window. Fitted linen cupboard with slatted shelving. Airing cupboard housing the gas boiler and slatted shelving. Ceiling spotlights. Doors open to: BEDROOM ONE A bright and spacious double room with double glazed window to the rear aspect enjoying a pleasant open outlook. Radiator. Ceiling spotlights. Door to: EN-SUITE A contemporary white suite comprising a wash hand basin with mixer tap. Close coupled WC. Tiled shower enclosure with mains shower unit and glazed curved screen. Chrome ladder style heated towel rail. Part tiled walls and tiled flooring. Ceiling spotlights. BEDROOM TWO Double Bedroom. Dual aspect corner double glazed windows. Radiator. Ceiling spotlights. BEDROOM THREE Single bedroom. Great for office space. Large front aspect double glazed window. Radiator. Ceiling spotlights. BATHROOM Comprising a wash hand basin with mixer tap and tiled surround. Large mirror fronted storage unit above. Close coupled WC. Tile panelled bath with mains shower unit and glazed screen. Chrome ladder style heated towel rail. Part tiled walls and tiled flooring. Ceiling spotlights. OUTSIDE The property is approached by a forecourt and secure gated entrance with video entrance system. There is an allocated parking space. The rear garden is a delightful enclosed, private south facing garden with quality paving and shrub surround. SITUATION A unique development by Cityscape of seven contemporary town houses with a gated courtyard in the highly regarded St. Leonards area of Exeter and a short walk to the local 'village' shops and City centre. Local independent schools, the R D & E hospital and Peninsular medical school are also close by. DIRECTIONS From the city centre proceed along Heavitree Road and turn right by St. Luke's College into College Road. At the end of the road turn left into Magdalen Road and the development will be found on the right hand side. OTHER DETAILS Freehold Property
Interested in this property?
Council tax
First listed
Over a month agoMagdalen Road, EX2
Marketed by
Smart Estate Agent 10 Southernhay West,Exeter,Devon,EX1 1JGCall agent on 01392 905906
Placebuzz mortgage repayment calculator
Monthly repayment
The Est. Mortgage is for a 25 years repayment mortgage based on a 10% deposit and a 5.5% annual interest. It is only intended as a guide. Make sure you obtain accurate figures from your lender before committing to any mortgage. Your home may be repossessed if you do not keep up repayments on a mortgage.
Magdalen Road, EX2 - Streetview
DISCLAIMER: Property descriptions and related information displayed on this page are marketing materials provided by Smart Estate Agent. Placebuzz does not warrant or accept any responsibility for the accuracy or completeness of the property descriptions or related information provided here and they do not constitute property particulars. Please contact Smart Estate Agent for full details and further information.





