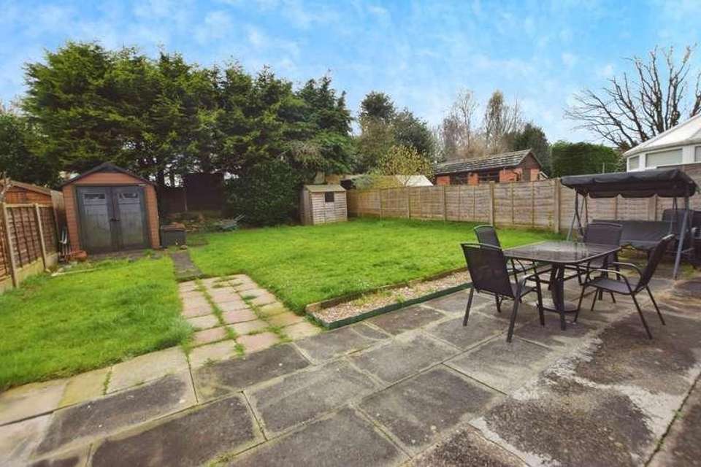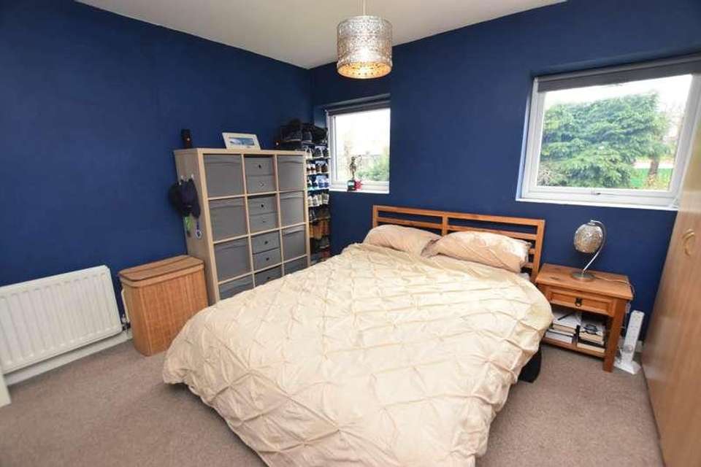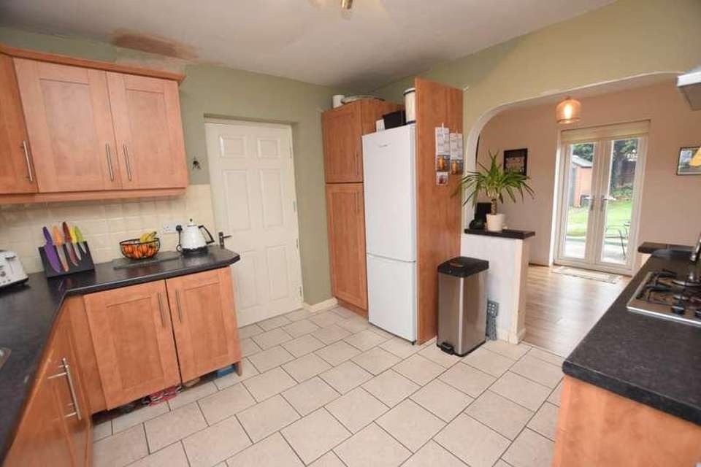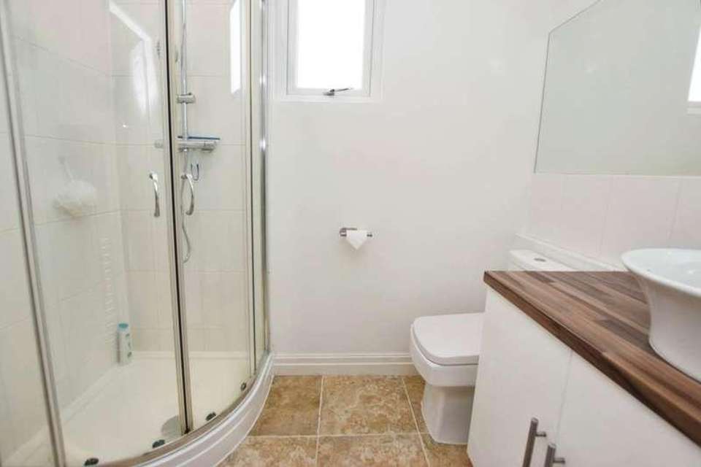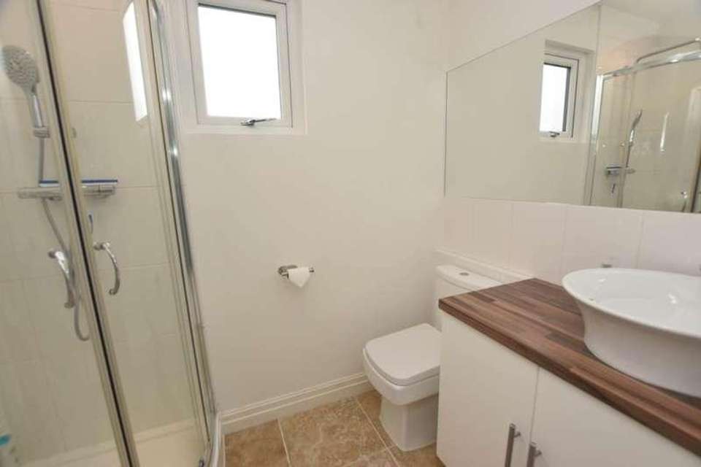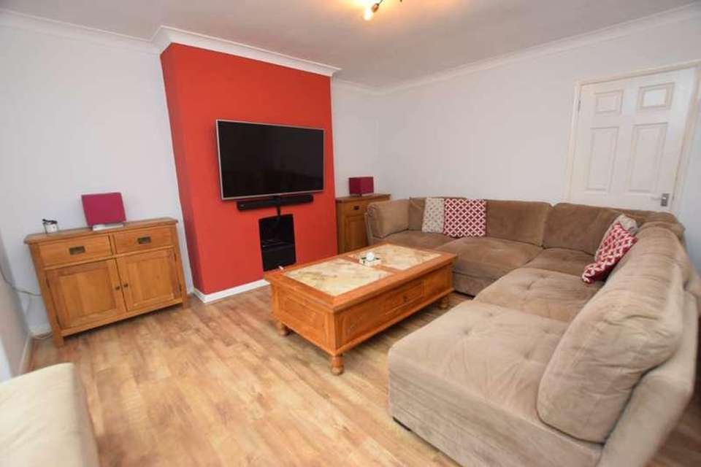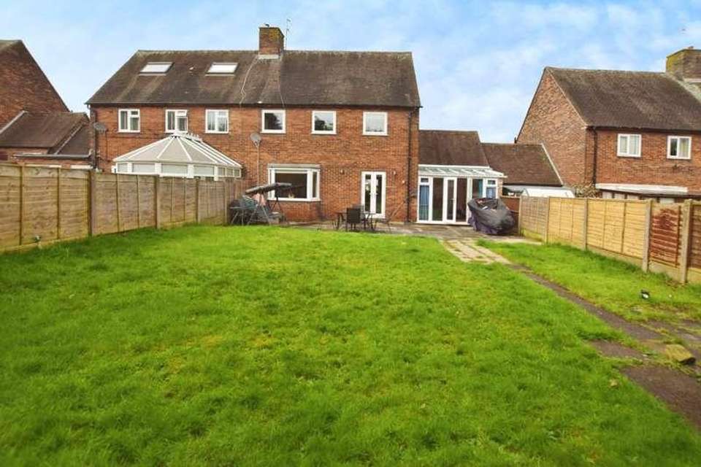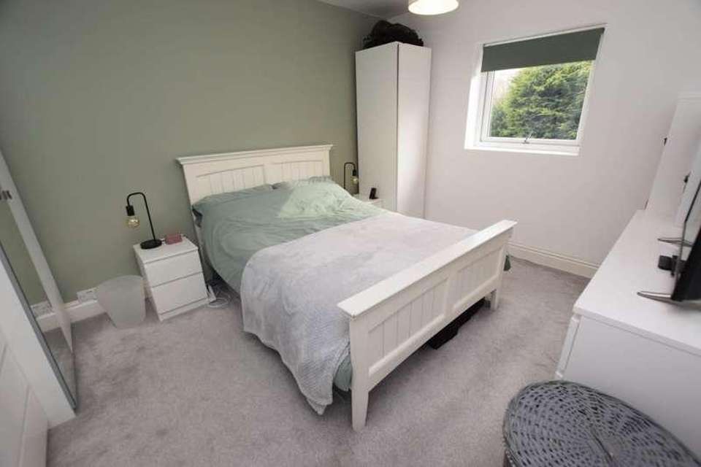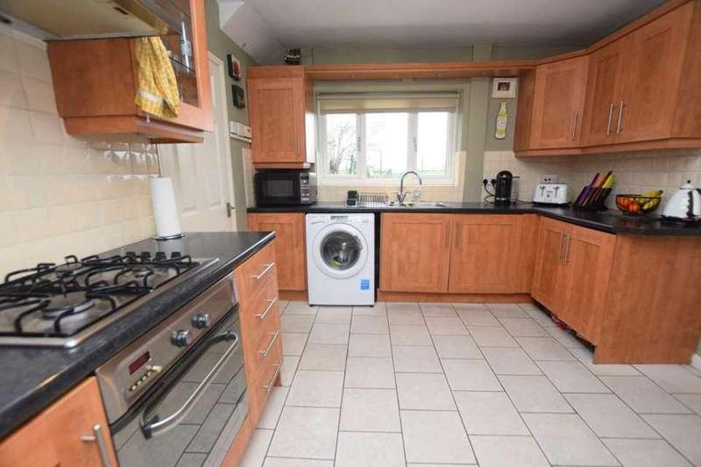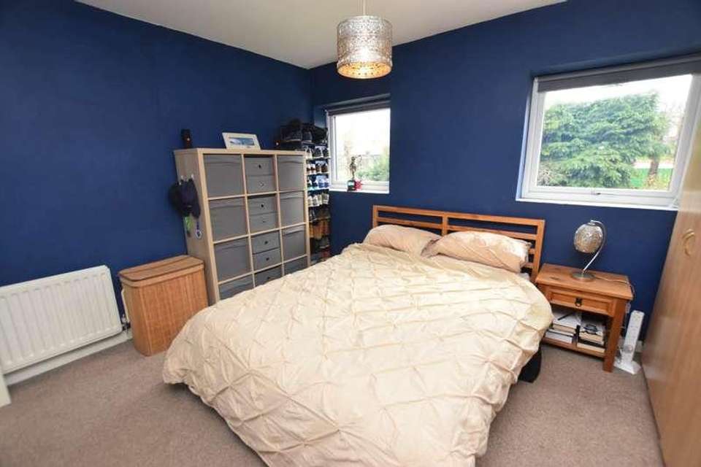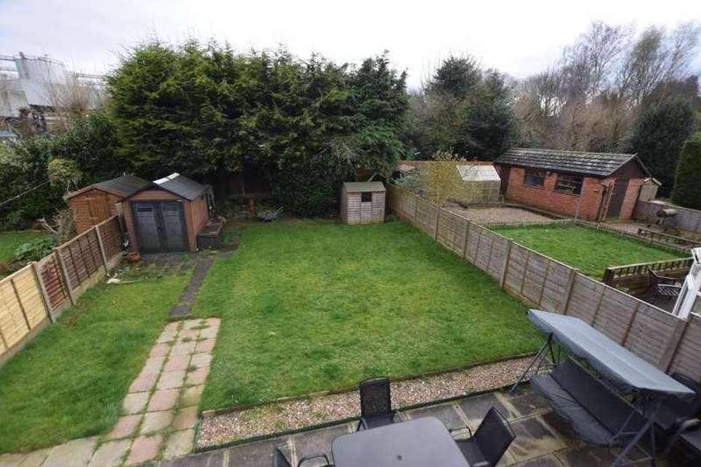4 bedroom semi-detached house for sale
Eastham, CH62semi-detached house
bedrooms
Property photos

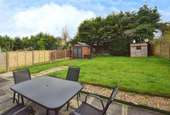

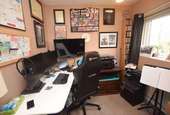
+24
Property description
Welcome to your future home, where light and airiness meet spaciousness and style! This charming semi-detached abode boasts an extended layout that surprises with its ample roominess, offering the perfect balance of comfort and functionality. As you step into the inviting hallway, you`re greeted by a sense of warmth and welcome. The lounge, adorned with a bay window, invites relaxation and gatherings with loved ones. Picture yourself unwinding here after a long day, basking in the soft glow of natural light. The heart of the home lies in the fitted kitchen, seamlessly connected to the dining room through an open layout. This creates a fluid space, perfect for both everyday living and entertaining. Imagine hosting dinner parties or family meals, with the convenience of double doors opening out to the garden, inviting the outdoors in. Convenience meets luxury with the inclusion of a downstairs fourth bedroom, complete with a stylish en-suite shower room. This thoughtful addition provides a haven for dependant relatives or guests, ensuring everyone feels right at home. Venturing upstairs, you`ll discover three generously sized bedrooms, each offering comfort and privacy. A stylish family shower room adds a touch of elegance, providing a sanctuary for relaxation and rejuvenation. Outside, the delights continue with a generous garden boasting a delightful patio area. Bask in the sun and enjoy alfresco dining or simply unwind amidst the tranquility of your surroundings. With a southerly aspect, the garden is bathed in sunlight, creating the perfect backdrop for outdoor enjoyment. With uPVC double glazing and combi fired gas central heating, this home is not only beautiful but also practical and energy-efficient. Whether you`re seeking a cosy retreat or a space to entertain, this home offers it all. Welcome to a life of comfort, style, and endless possibilities. Council tax band B. Freehold.Hallway - 12'6" (3.81m) x 5'11" (1.8m)Lounge - 15'9" (4.8m) Into Bay x 12'4" (3.76m)Kitchen - 11'8" (3.56m) x 10'6" (3.2m)Dining Room - 8'4" (2.54m) x 10'5" (3.18m)Inner Hall - 6'2" (1.88m) x 3'9" (1.14m)Bedroom Four - 12'11" (3.94m) x 11'8" (3.56m)En-Suite Shower Room - 7'1" (2.16m) x 4'9" (1.45m)Bedroom One - 12'6" (3.81m) x 11'9" (3.58m)Bedroom Two - 13'5" (4.09m) x 10'4" (3.15m)Bedroom Three - 9'1" (2.77m) x 8'2" (2.49m)Bathroom - 6'5" (1.96m) x 6'3" (1.91m)what3words /// wasp.gifted.undulationNoticePlease note we have not tested any apparatus, fixtures, fittings, or services. Interested parties must undertake their own investigation into the working order of these items. All measurements are approximate and photographs provided for guidance only.
Interested in this property?
Council tax
First listed
Over a month agoEastham, CH62
Marketed by
Lesley Hooks Estate Agents 23 Allport Lane,Bromborough,Wirral,CH62 7HHCall agent on 0151 334 5875
Placebuzz mortgage repayment calculator
Monthly repayment
The Est. Mortgage is for a 25 years repayment mortgage based on a 10% deposit and a 5.5% annual interest. It is only intended as a guide. Make sure you obtain accurate figures from your lender before committing to any mortgage. Your home may be repossessed if you do not keep up repayments on a mortgage.
Eastham, CH62 - Streetview
DISCLAIMER: Property descriptions and related information displayed on this page are marketing materials provided by Lesley Hooks Estate Agents. Placebuzz does not warrant or accept any responsibility for the accuracy or completeness of the property descriptions or related information provided here and they do not constitute property particulars. Please contact Lesley Hooks Estate Agents for full details and further information.



