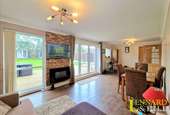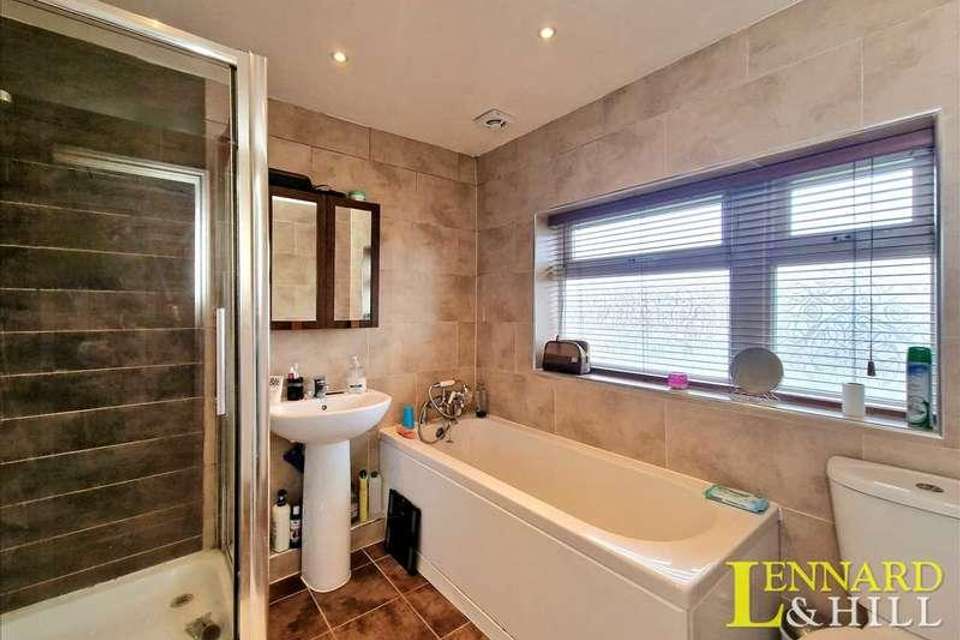Studio flat for sale
Grays, RM16studio Flat
Property photos




+2
Property description
A 3 bedroom semi detached house with a great plot. Set back from the road behind a greensward and parking bays is this family home, well presented with a fitted kitchen, modern bathroom and a ground floor cloakroom/WC. The 78' garden faces south and features an out-building with a studio room, gym and separate store all powered. Definitely worth viewing.GROUND FLOORENTRANCE HALL Entrance door and adjacent window. Laminate floor. Radiator in cabinet. Coving to ceiling. Spindle balustrade on stairs to first floor.FITTED KITCHEN 3.91m (12'10') x 2.39m (7'10)Double glazed window to front. Range of modern fitted units at both base and eye level. Complementary roll edge worktop with inset stainless steel sink unit & mixer tap. Integrated stainless steel double oven, hob & chimney hood. Laminate floor. Part tiled walls. Coving to ceiling.LIVING ROOM 7.59m (24'11') x 3.91m (12'10') > 3.12m (10'3)Double glazed bi-folding doors open to the garden. 2 further windows. Laminate floor. Coving to ceiling. Radiators. Great views of the garden.UTILITY ROOM 4.45m (14'7') x 1.73m (5'8')UPVC door to front and rear. Ceramic tiled floor. Appliance spaces.TOILET Corner fitted wash basin. Close coupled WC. Radiator. Ceramic tiled floor.FIRST FLOOR LANDING Double glazed window to front. Storage cupboard. Doors to rooms.BEDROOM 1 3.69m (12'1') x 3.40m (11'2')Double glazed window to rear overlooking the garden. Radiator. Coving to ceiling.BEDROOM 2 3.84m (12'7') x 2.74m (9')Double glazed window to rear. Radiator. Coving to ceiling.BEDROOM 3 2.90m (9'6') x 2.22m (7'3')Double glazed window to front. Laminate floor. Radiator. Coving to ceiling.BATHROOM Opaque double glazed window to front. Ceramic tiled floor. White suite comprising close coupled WC, pedestal wash basin & panelled bath with mixer tap & shower attachment. Separate shower enclosure. Attractive ceramic tiled walls. Chrome ladder radiator. Spot lights.EXTERIORFRONT There are parking bays, a wide lawn verge and a low front boundary walls with a lawn garden.REAR The 78' rear south facing garden commences with a wide deck patio. Remainder laid to lawn with a beautiful eucalyptus tree at the bottom. Shed and a wide out-building with 3 separate areas: Gym/Games Room ? 12'7 x 9' with laminate floor a Studio ? 7'5 x 9' & a Store 5'5 x 9'
Interested in this property?
Council tax
First listed
Over a month agoGrays, RM16
Marketed by
Lennard Hill 27 Lodge Lane,Grays,RM17 5RYCall agent on 01375 377600
Placebuzz mortgage repayment calculator
Monthly repayment
The Est. Mortgage is for a 25 years repayment mortgage based on a 10% deposit and a 5.5% annual interest. It is only intended as a guide. Make sure you obtain accurate figures from your lender before committing to any mortgage. Your home may be repossessed if you do not keep up repayments on a mortgage.
Grays, RM16 - Streetview
DISCLAIMER: Property descriptions and related information displayed on this page are marketing materials provided by Lennard Hill. Placebuzz does not warrant or accept any responsibility for the accuracy or completeness of the property descriptions or related information provided here and they do not constitute property particulars. Please contact Lennard Hill for full details and further information.






