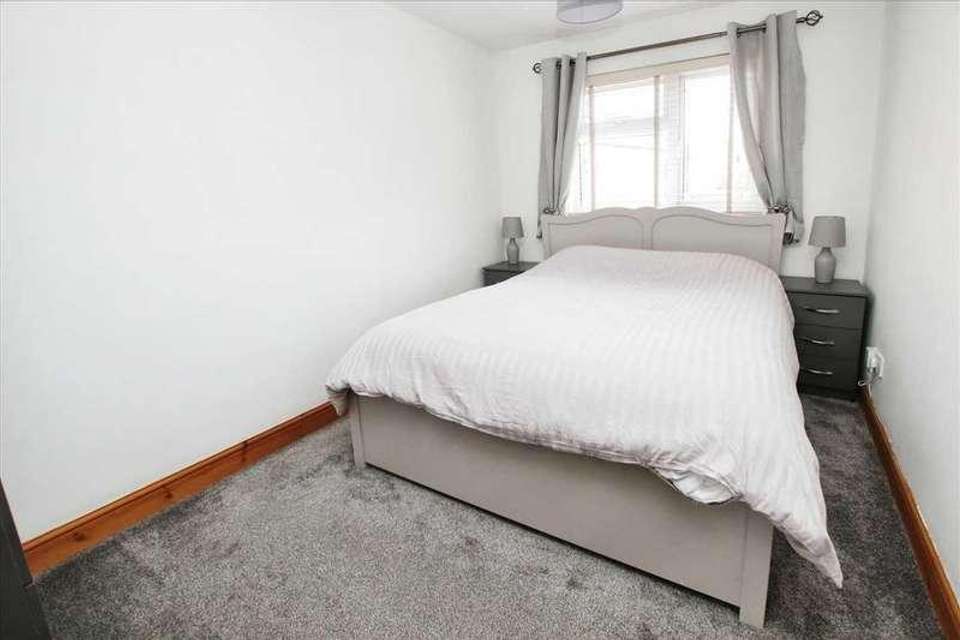3 bedroom detached house for sale
Lincoln, LN5detached house
bedrooms
Property photos




+18
Property description
OFFERS IN EXCESS OF ?250,000Kinetic estate agents are delighted to offer for sale this beautifully presented 3 double bedroom detached home in the sought after location of Waddington. Internally, the property comprises; Entrance hall, Kitchen, Dining room, Lounge, Conservatory, First floor landing, 3 double bedrooms and a shower room. Externally, there is ample off road parking on a block paved drive to the front and a laid to lawn garden. You can gain access to the rear from both sides of the property and the garden spans down the side of the property also. The rear garden has been beautifully landscaped offering a new patio area for entertaining, laid to lawn area.The current owner has converted the garage into a dining room/office offering a lot more internal space and has refurbished throughout whilst residing at the property. The property also benefits from Solar panels which are owned and not leased giving the new owner low cost electricity.We highly recommend viewing to appreciate the size and specification of this perfect family home.Entrance hall Accessed via a uPVC entrance door having tiled flooring, window to front aspect and floor leading into the kitchen.Kitchen 12'7' (3.84m) x 9'2' (2.79m)Offering matching eye and base units with quartz work surfaces over and inset sink and drainer, integrated eye level double oven, electric hob and over head extractor, integrated microwave, plumbing and space for washing machine and dishwasher, tiled flooring and splash backs power points and uVPC windows to the front and side aspects.Lounge 17'7' (5.36m) x 11'7' (3.53m)Having wood laminate flooring, fire with surround hearth and mantle, power points, tv point, telephone point, radiator, uVPC window to rear aspect, double patio doors leading to conservatory and stairs leading to upstairs accommodation.Dining Room 15'8' (4.78m) x 7'8' (2.34m)Having wood effect laminate flooring, uVPC window to front aspect, power points, tv point, radiator and large storage area.Conservatory 11'6' (3.51m) x 11'6' (3.51m)Constructed of brick and uPVC having tiled flooring and double doors into the rear garden.First floor landing Having fitted carpet and giving access to all three bedrooms, storage cupboard, loft access and the shower room.Bedroom one 12'6' (3.81m) x 8'7' (2.62m)Having wood effect laminate flooring, power points, tv point, radiator and uPVC window.Bedroom two 11'4' (3.45m) x 8'3' (2.51m)Having wood effect laminate flooring, power points, tv point, radiator and uPVC window.Bedroom three 9'2' (2.79m) x 8'4' (2.54m)Having wood effect laminate flooring, power points, tv point, radiator and uPVC window.Shower room A modern shower room which is fully tiled and offer a three piece suit to comprise of low level WC, wash hand basin, double shower cubicle, extractor and frosted uPVC window.Outside Externally, there is ample off road parking on a block paved drive to the front and a laid to lawn garden. You can gain access to the rear from both sides of the property and the garden spans down the side of the property also. The rear garden has been beautifully landscaped offering a new patio area for entertaining, laid to lawn area and shed.Further information Council tax band - CLocal authority - North KestevenConnections - the property is connected to mains gas, electric, water and drainage.Tenure - FreeholdSolar panels SOLAR PANELS FITTED IN 2015 AND HAD A 25 YEAR WARRANTY, NEW INVERTER FITTED 17/1/2021 WITH A NEW 10 YEAR WARRANTY, THE SELLER HAVE ALL PAPERWORK, SOLAR PANELS ARE OWNED OUT RIGHT AND BRING IN ?600paDisclaimer These particulars are intended to give a fair description of the property but their accuracy cannot be guaranteed, and they do not constitute an offer of contract. Intending purchasers must rely on their own inspection of the property. None of the above appliances/services have been tested by ourselves. We recommend purchasers arrange for a qualified person to check all appliances/services before legal commitment.
Interested in this property?
Council tax
First listed
Over a month agoLincoln, LN5
Marketed by
Kinetic Estate Agents 35 Redwood Drive,Waddington,Lincoln,LN5 9BNCall agent on 01522 88 88 84
Placebuzz mortgage repayment calculator
Monthly repayment
The Est. Mortgage is for a 25 years repayment mortgage based on a 10% deposit and a 5.5% annual interest. It is only intended as a guide. Make sure you obtain accurate figures from your lender before committing to any mortgage. Your home may be repossessed if you do not keep up repayments on a mortgage.
Lincoln, LN5 - Streetview
DISCLAIMER: Property descriptions and related information displayed on this page are marketing materials provided by Kinetic Estate Agents. Placebuzz does not warrant or accept any responsibility for the accuracy or completeness of the property descriptions or related information provided here and they do not constitute property particulars. Please contact Kinetic Estate Agents for full details and further information.






















