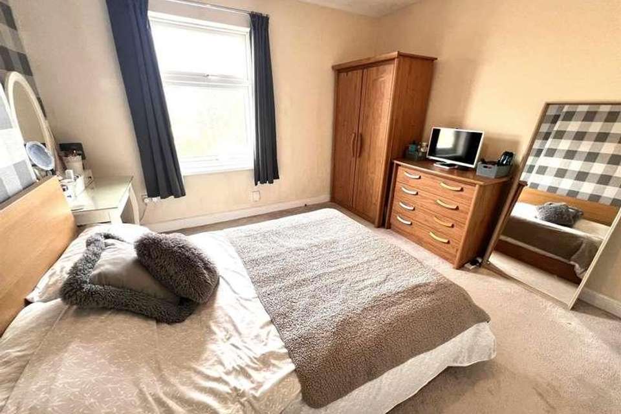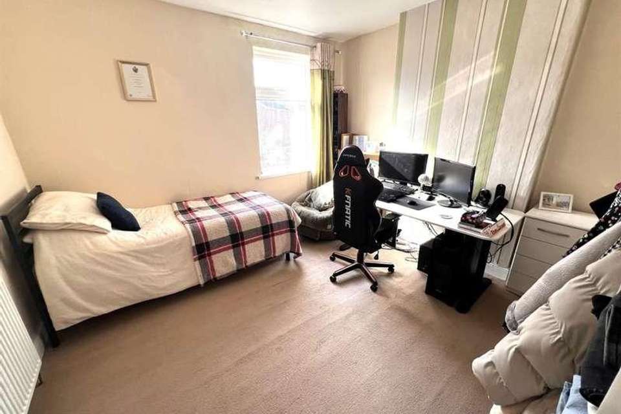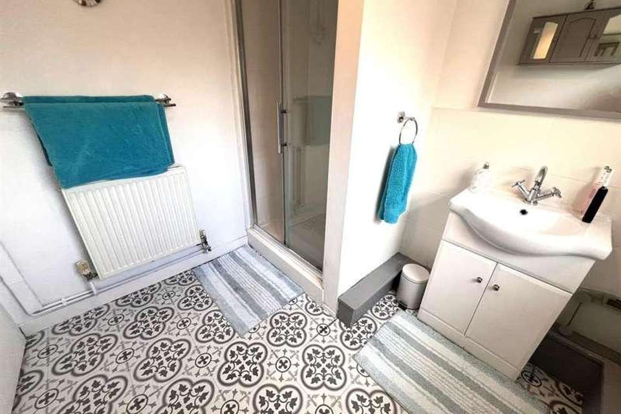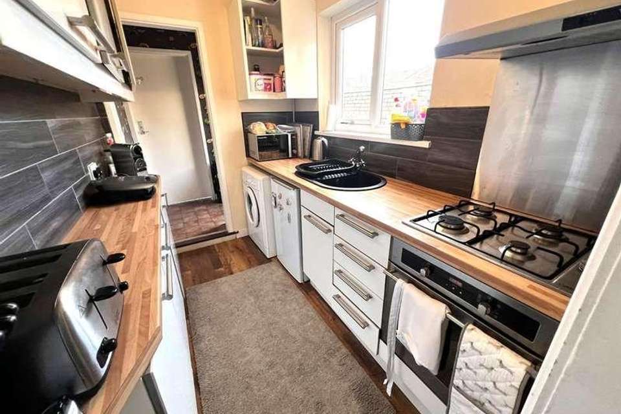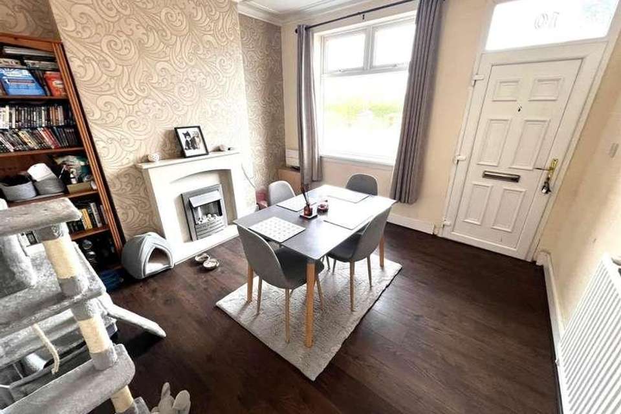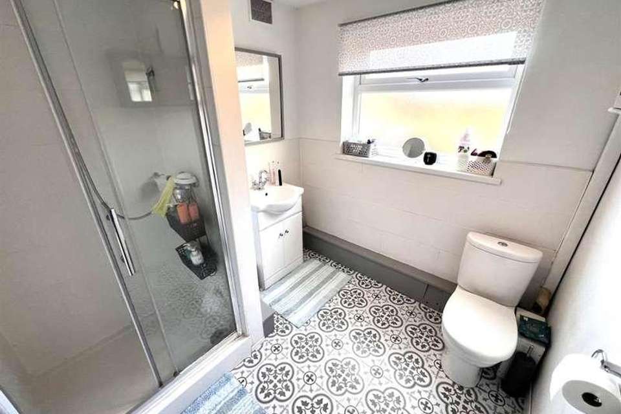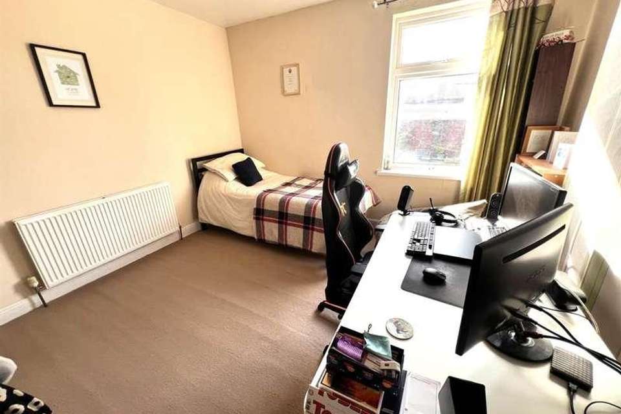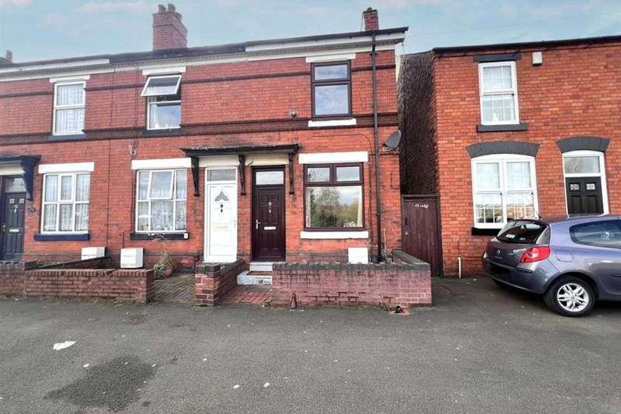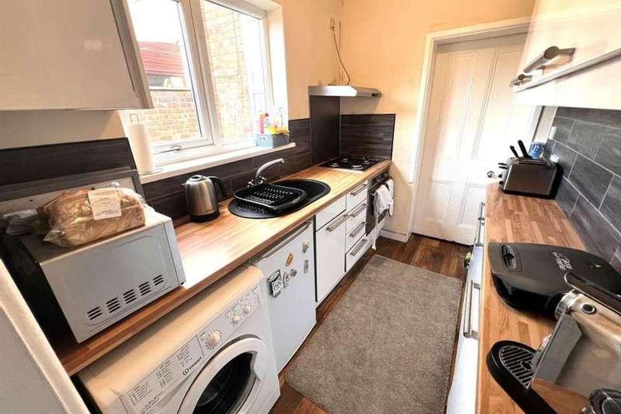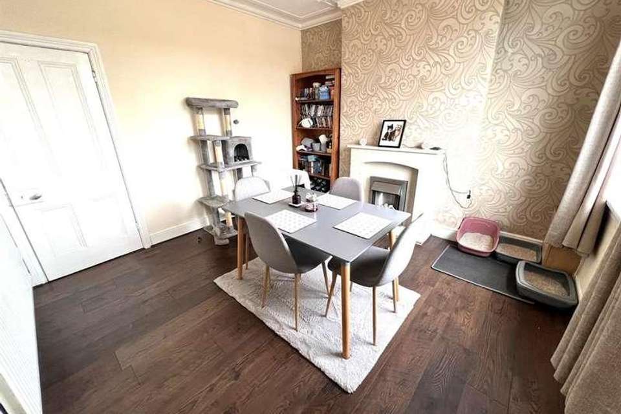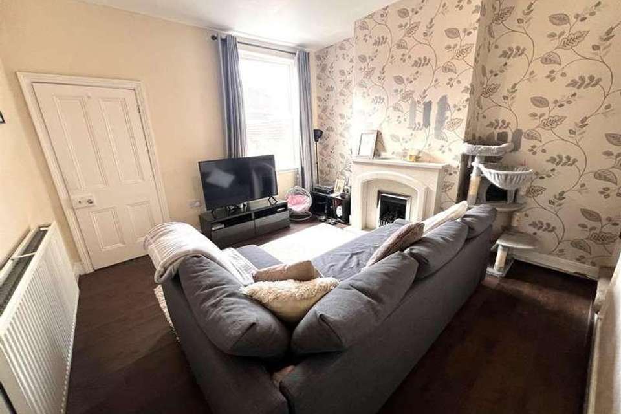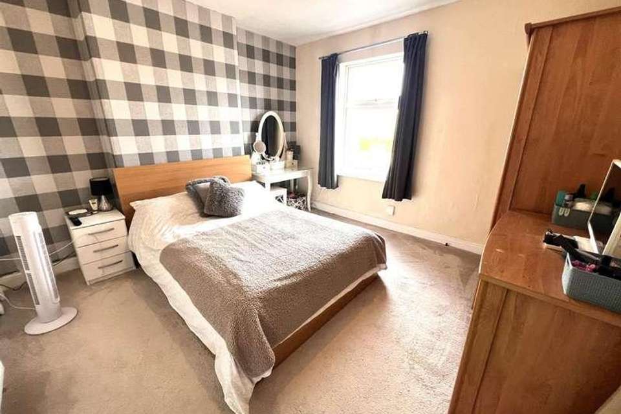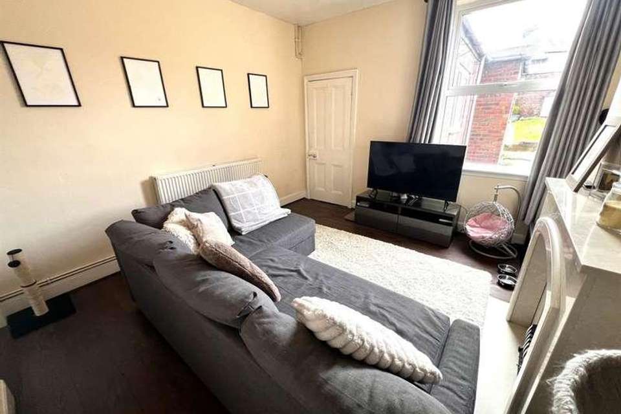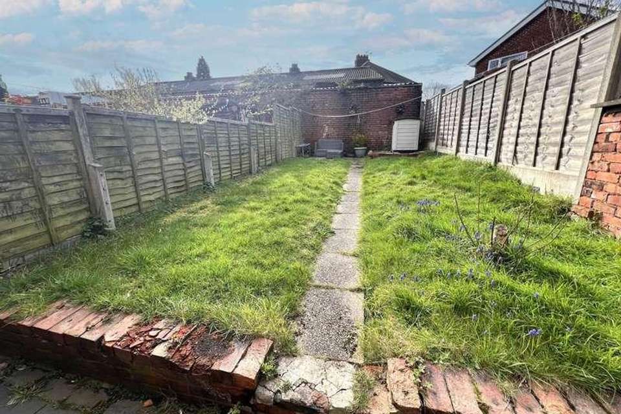2 bedroom terraced house for sale
Willenhall, WV13terraced house
bedrooms
Property photos
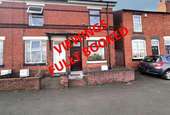
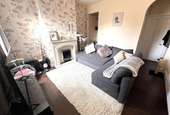
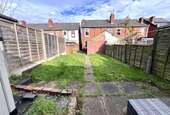
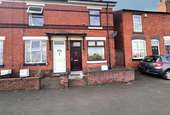
+15
Property description
L & S Prestige Estates Ltd Are Pleased To Offer For Sale This Well Presented Two Bed End Of Terrace Property Which Would Make An Ideal First Time Buy Or Buy To Let Investment Property. The Property Comprises Of Two Reception Rooms, A Modern Fitted Kitchen And A Generous Ground Floor Family Shower Room. To The First Floor There Are Two Generous Double Bedrooms.To The Outside There Is a Small Walled Fore Garden And Shared Pedestrian Access To The Rear Leading To A Private Garden.The Property Is Ideally Located Close To Excellent Transport Links, Good Local Amenities And Popular Local Schools!An Ideal First Time Buy Or Buy To Let Investment, Viewing Recommended!Tenure: FreeholdAccess The property is accessed via a small walled fore garden leading to a UPVC entrance door.Lounge w: 3.66m x l: 3.58m (w: 12' x l: 11' 9")Having a ceiling light point, coving, feature fireplace with an inset electric fire, radiator, laminate flooring and a UPVC double glazed window to the front aspect.Dining Room w: 3.73m x l: 3.66m (w: 12' 3" x l: 12' )Having a ceiling light point, feature fireplace with inset living flame gas fire, radiator, door to under stairs storage, access to stairs, laminate flooring and a UPVC double glazed window to rear aspect.Kitchen w: 2.64m x l: 1.8m (w: 8' 8" x l: 5' 11")Having a range of modern white gloss wall and base units with complimentary worktops over, tiled splash backs, composite sink and drainer with mixer tap over, integrated electric oven & gas hob with extractor fan over, space and plumbing for an automatic washing machine and under counter fridge freezer, ceiling light point, laminate flooring and UPVC double glazed window to the side aspect.Rear hall Having ceiling light point, vinyl flooring and UPVC double glazed door to the rear garden.Shower room w: 2.31m x l: 2.18m (w: 7' 7" x l: 7' 2")A good sized ground floor family shower room having a low level W.C, vanity wash hand basin, double shower cubicle with thermostatic mixer shower, part tiled walls, ceiling light point, radiator, vinyl flooring and UPVC double glazed window to the side aspect.Stairs Leading from the rear dining room to the first floor landing which has a ceiling light point and access to both bedrooms.Bedroom 1 w: 3.66m x l: 3.58m (w: 12' x l: 11' 9")Having a ceiling light point, radiator and UPVC double glazed window to the front elevation.Bedroom 2 w: 3.73m x l: 3.66m (w: 12' 3" x l: 12' )Having a ceiling light point, radiator, storage cupboard housing the Ideal Logic condensing boiler and UPVC double glazed window to the rear elevation.Outside To the front there is a small walled fore garden and to the rear there is a private garden consisting of a court yard area, lawn and shared right of way access.TENURE Buyers are advised to obtain verification from their solicitors as to the Freehold/Leasehold status of the property and any fixtures and fittings. We believe this property to be FREEHOLD.
Council tax
First listed
Over a month agoWillenhall, WV13
Placebuzz mortgage repayment calculator
Monthly repayment
The Est. Mortgage is for a 25 years repayment mortgage based on a 10% deposit and a 5.5% annual interest. It is only intended as a guide. Make sure you obtain accurate figures from your lender before committing to any mortgage. Your home may be repossessed if you do not keep up repayments on a mortgage.
Willenhall, WV13 - Streetview
DISCLAIMER: Property descriptions and related information displayed on this page are marketing materials provided by L & S Prestige Estates. Placebuzz does not warrant or accept any responsibility for the accuracy or completeness of the property descriptions or related information provided here and they do not constitute property particulars. Please contact L & S Prestige Estates for full details and further information.





