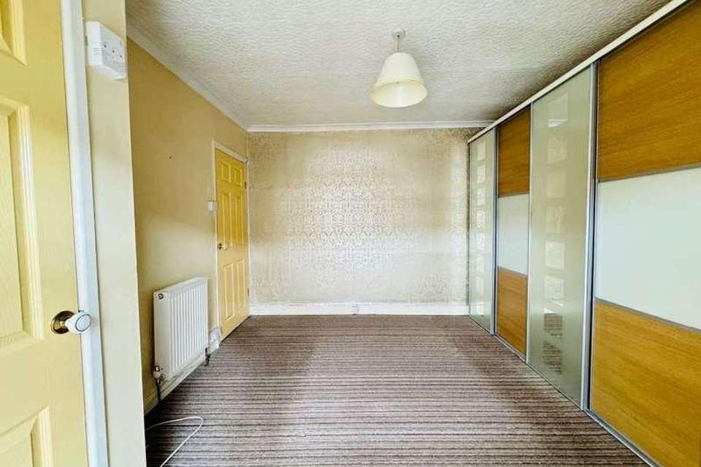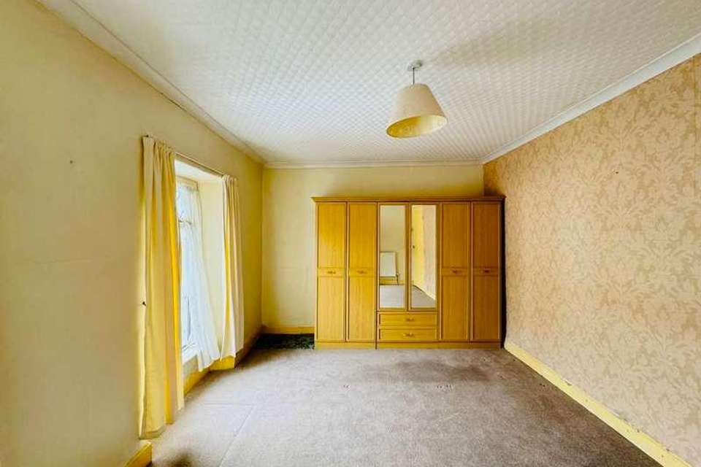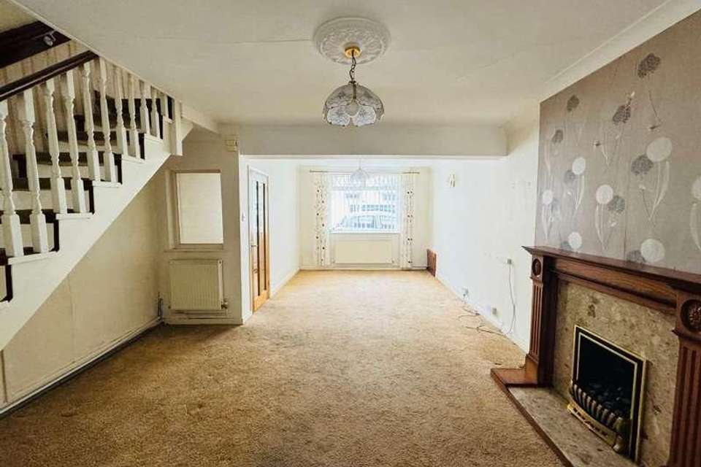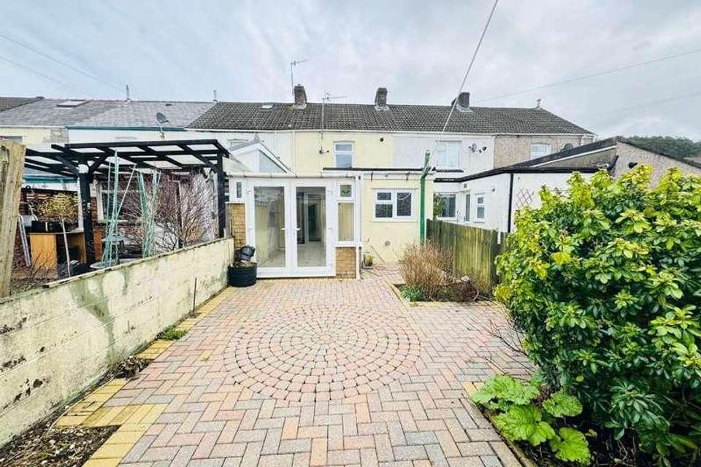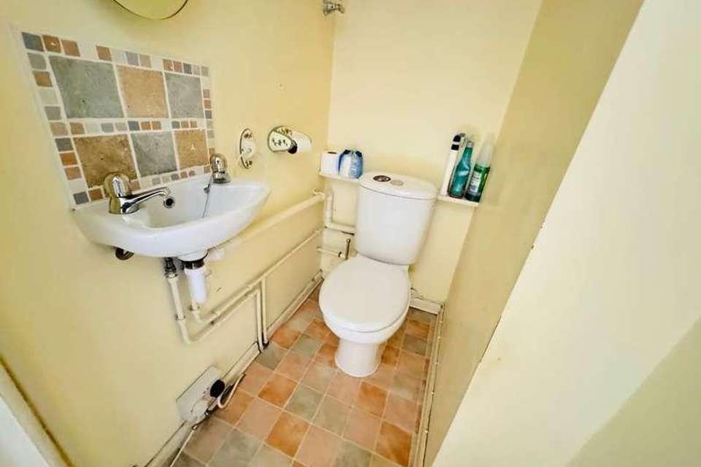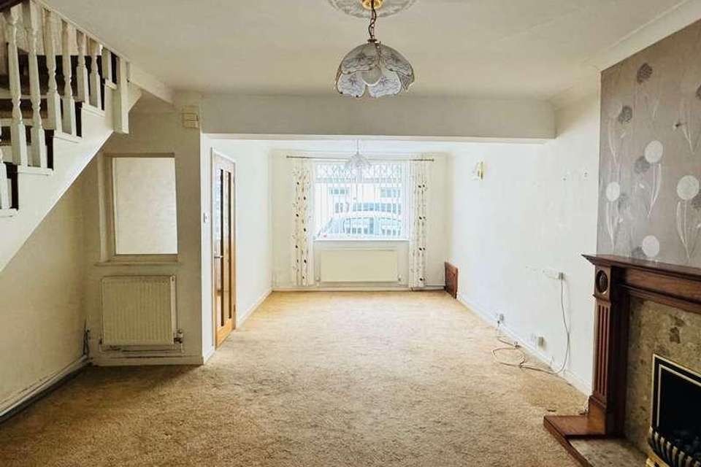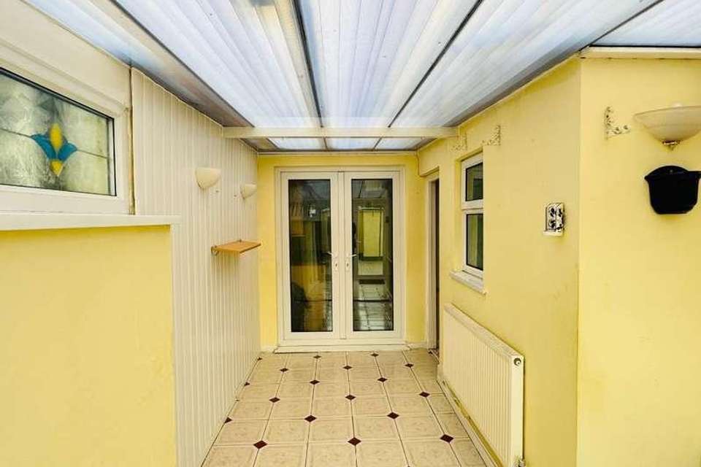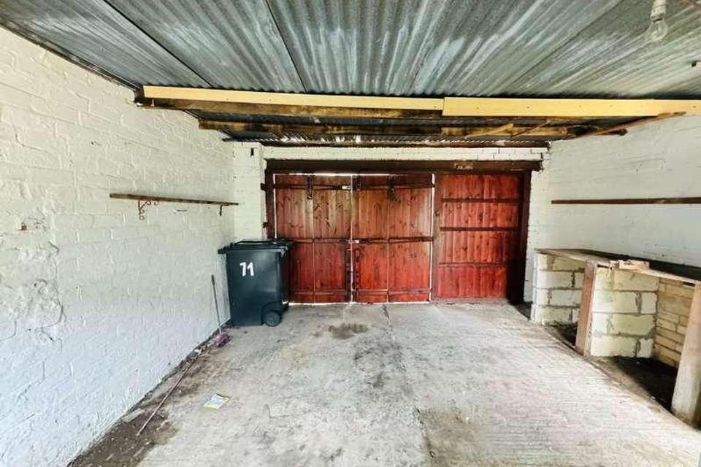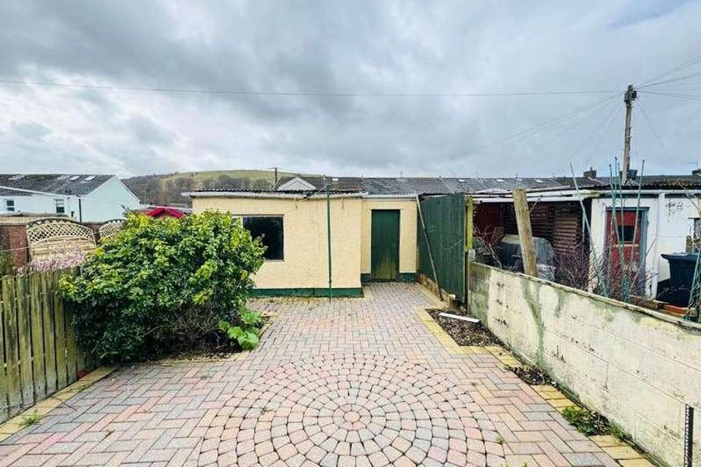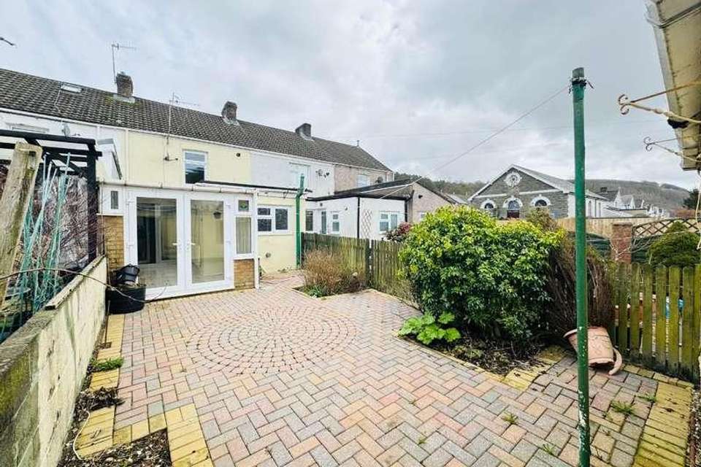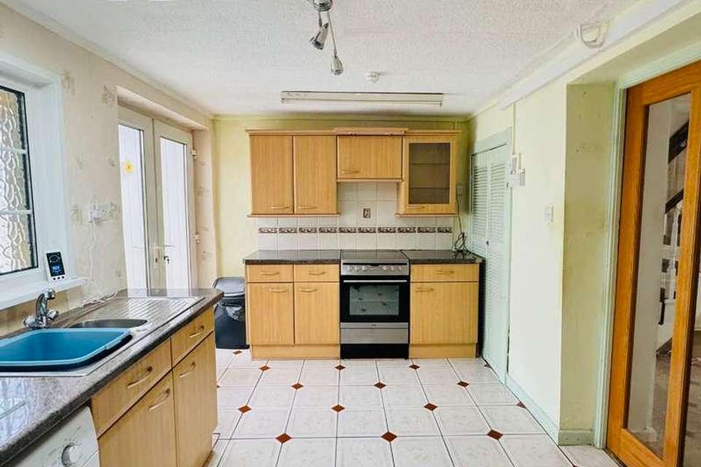2 bedroom terraced house for sale
Tredegar, NP22terraced house
bedrooms
Property photos
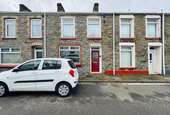


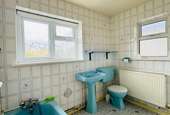
+21
Property description
Louvain Properties are pleased to offer to the market this mid terraced property located in a sought after area. The ground floor comprises of a generously proportioned living room, ideal for relaxation and entertainment and traditional kitchen area, ripe for modernisation. With some creative vision, this space could be transformed into a contemporary culinary haven, tailored to suit your lifestyle needs.The property benefits from a family ground floor bathroom, providing a bath and separate shower cubicle. While in need of refurbishment, this space offers a canvas for customisation, allowing you to design a bathing sanctuary to your exact specifications.There is a spacious conservatory which has patio doors to the rear garden, this area provides a tranquil space, ideal for resting and reading.This property features two generously sized double bedrooms, offering ample space for comfortable living arrangements and flexible usage options. Bedroom two offers a W/C.Step outside to discover a quaint rear garden, offering a secluded retreat from the hustle and bustle of daily life. In addition to the low maintenance is a garage with double wooden doors.Council Tax Band: ATenure: FreeholdEntrance Porch w: 0.8m x l: 3.3m (w: 2' 7" x l: 10' 10")Carpet as laid. Flat plastered ceiling and papered walls. Composite entrance door. Radiator.Lounge/Diner w: 4.3m x l: 7m (w: 14' 1" x l: 23' )Carpet as laid. Flat plastered walls and ceiling. Two radiators. Fireplace. Stairs to the first floor. uPVC and double glazed window.Kitchen w: 2.5m x l: 4.6m (w: 8' 2" x l: 15' 1")Tiled flooring. Papered ceiling. Flat plastered walls.Wall and base units with laminate worktops and tiled splashbacks. Skylight. Space for a cooker and washing machine. Stainless steel sink and drainer. Radiator. uPVC and obscured double glazed window. uPVC and double glazed patio doors to the lean-to.Conservatory w: 2.3m x l: 4.7m (w: 7' 7" x l: 15' 5")Tiled flooring. Flat plastered walls and perspex roof. Radiator. uPVC and double glazed patio doors to the rear. uPVC and double glazed windows.Bathroom w: 2.4m x l: 2.7m (w: 7' 10" x l: 8' 10")Tiled flooring and walls. Flat plastered ceiling. W/C. Bath. Wash hand basin. Shower cubicle with electric shower. Radiator. Two uPVC and obscured double glazed windows.Landing Carpet as laid. Flat plastered walls and ceiling. Attic hatch.Bedroom 1 w: 3.1m x l: 4.3m (w: 10' 2" x l: 14' 1")Carpet as laid. Papered walls and ceiling. Radiator. Two uPVC and double glazed windows.Bedroom 2 w: 3.4m x l: 3.7m (w: 11' 2" x l: 12' 2")Carpet as laid. Papered walls and polystyrene ceiling. Cupboard housing a Baxi combination boiler. Radiator. uPVC tilt and and turn double glaze window. Door to the W/C.WC w: 0.8m x l: 1.3m (w: 2' 7" x l: 4' 3")Vinyl flooring. Flat plastered walls and ceiling. Wash hand basin. W/CRear Garden Large paved patio area with access to the brick built garage Boundary walls and fencing.
Interested in this property?
Council tax
First listed
Over a month agoTredegar, NP22
Marketed by
Louvain Properties 108 Commercial Street,Tredegar,,Wales,NP22 3DWCall agent on 01495 619811
Placebuzz mortgage repayment calculator
Monthly repayment
The Est. Mortgage is for a 25 years repayment mortgage based on a 10% deposit and a 5.5% annual interest. It is only intended as a guide. Make sure you obtain accurate figures from your lender before committing to any mortgage. Your home may be repossessed if you do not keep up repayments on a mortgage.
Tredegar, NP22 - Streetview
DISCLAIMER: Property descriptions and related information displayed on this page are marketing materials provided by Louvain Properties. Placebuzz does not warrant or accept any responsibility for the accuracy or completeness of the property descriptions or related information provided here and they do not constitute property particulars. Please contact Louvain Properties for full details and further information.






