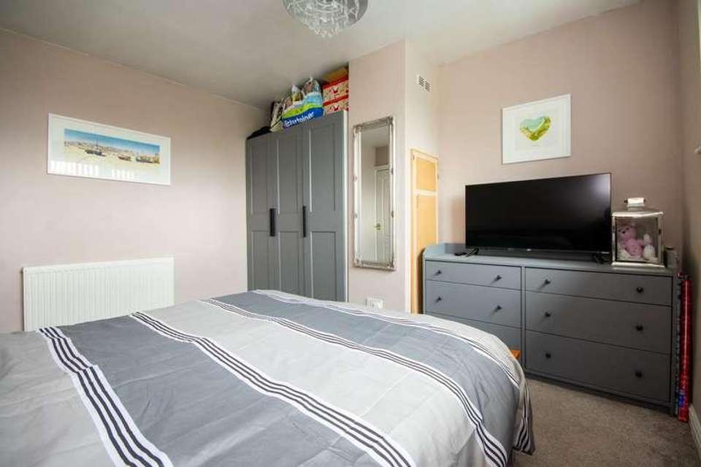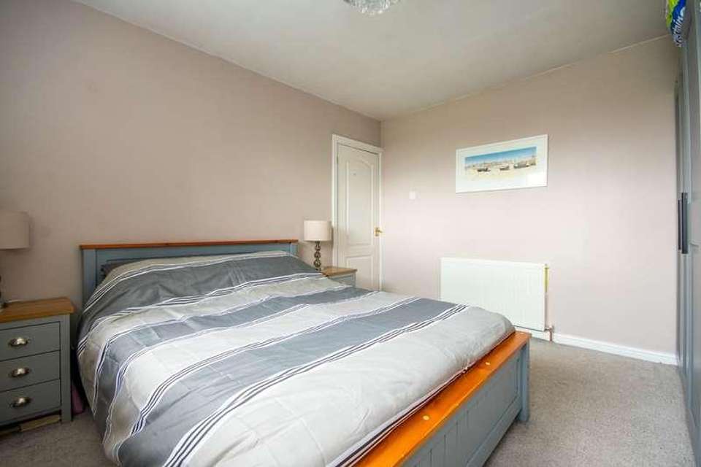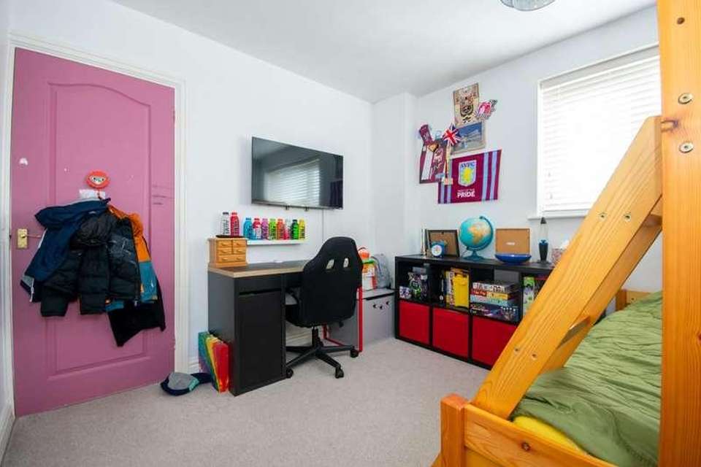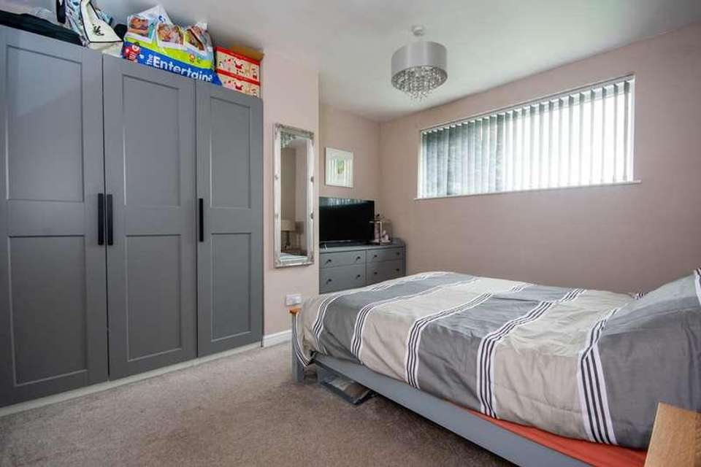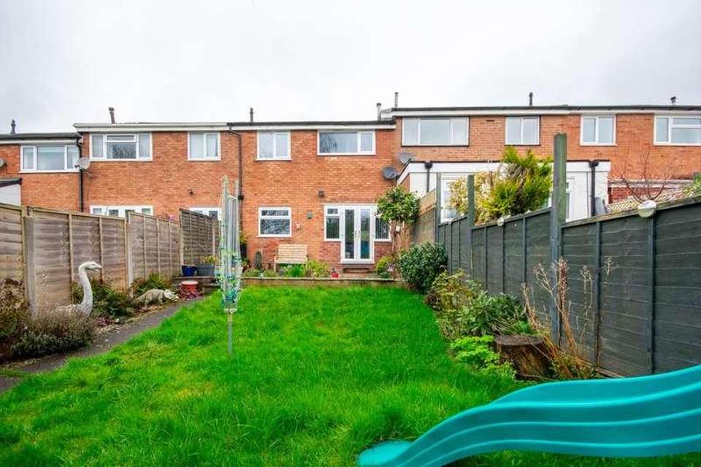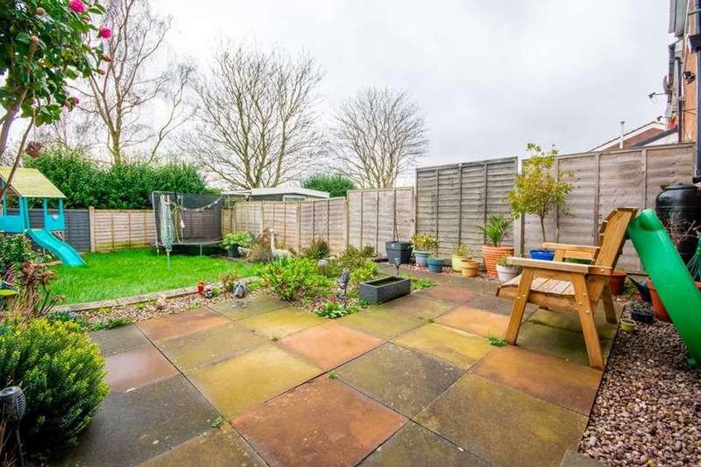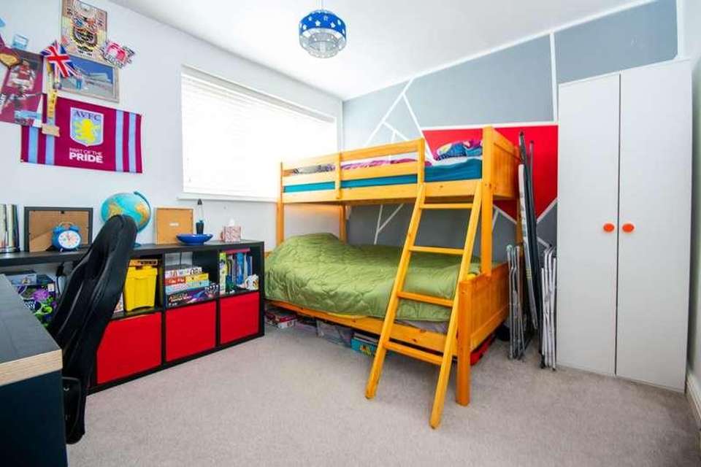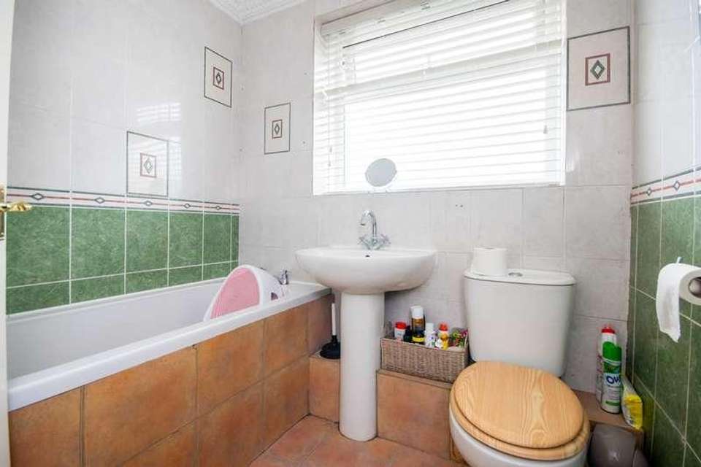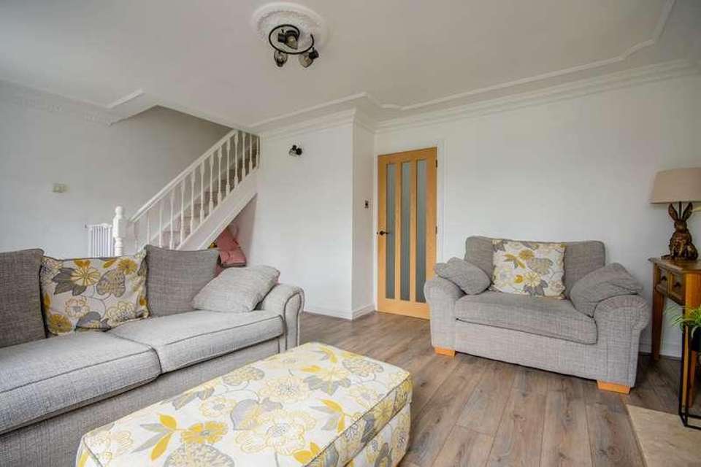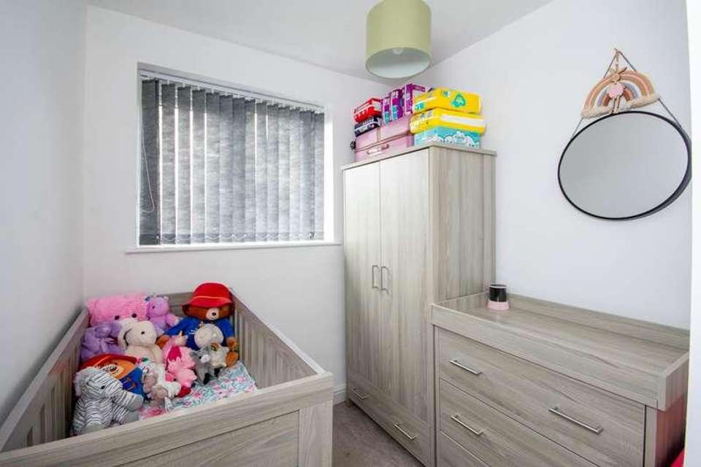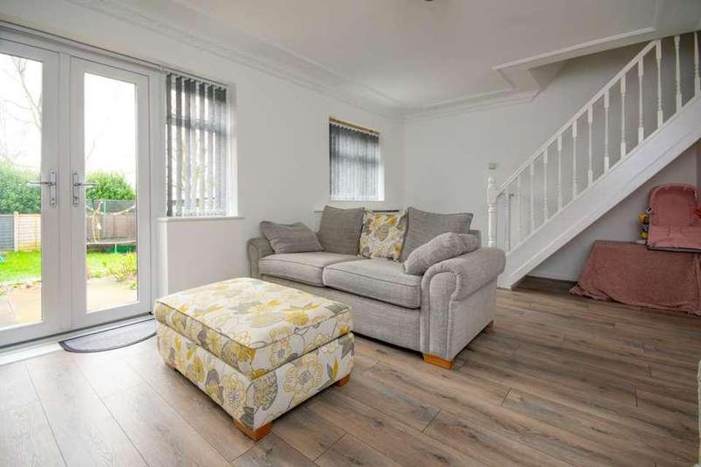3 bedroom terraced house for sale
Burntwood, WS7terraced house
bedrooms
Property photos
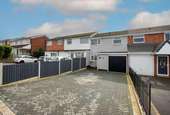
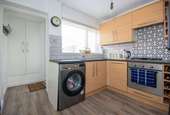
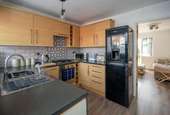
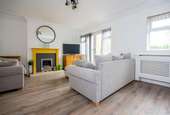
+11
Property description
Bill Tandy & Company, Burntwood, are delighted to be offering to the market this beautifully presented 3 bedroom mid terrace property, having been tastefully updated by its current owners and being conveniently located for both good local schools and amenities this property offers a ready made home, ideal for first time buyers and young family's. The accommodation in brief comprises of kitchen, living room downstairs while upstairs offers 2 good size double bedrooms with an additional single room currently the nursery and the family bathroom. The property also has the bonus of a large block paved driveway and integral single garage therefore an early viewing is considered essential top fully appreciate the accommodation on offer.ENTRANCE HALLapproached via a wood effect opaque double glazed UPVC composite front door and having storage cupboard housing the boiler and wood effect flooring. An opening leads through to:KITCHEN2.80m x 2.50m (9' 2" x 8' 2") having wood effect flooring continuing from the entrance hall and on into the lounge, pre-formed roll top work surfaces with wood effect base storage cupboards below, matching wall mounted units, inset stainless steel sink and drainer with mixer tap, brick tiled splashbacks, space and plumbing for washing machine, integrated gas hob with oven beneath and overhead extractor fan, space and power for fridge/freezer, modern radiator, ceiling light point and UPVC double glazed window to front.LIVING ROOM5.40m x 3.30m (17' 9" x 10' 10") having a continuation of the wood effect flooring, lovely feature fireplace with wooden surround and marble hearth housing a gas real flame fire, decorative cornicing, radiator with cover, ceiling light point, UPVC double glazed window to rear and UPVC double glazed double doors opening to the rear with UPVC double glazed windows on each side. Stairs rise to the first floor accommodation.FIRST FLOOR LANDINGhaving ceiling light point, loft access hatch and doors to further accommodation.BEDROOM ONE3.60m x 3.30m (11' 10" x 10' 10") having ceiling light point, radiator and UPVC double glazed window to rear.BEDROOM TWO3.30m x 2.90m (10' 10" x 9' 6") having ceiling light point, radiator and UPVC double glazed window to front.BEDROOM THREE2.80m max (1.90m min) x 1.90m (9' 2" max 6'3" min x 6' 3") currently used as a nursery and having an over stairs cupboard housing the hot water tank, ceiling light point, radiator and UPVC double glazed window to rear.BATHROOMhaving tile effect flooring, floor to ceiling tiled walls, suite comprising W.C., pedestal wash hand basin and panelled bath, opaque UPVC double glazed window to front, ceiling light point and chrome heated towel rail.OUTSIDEThe property has a block paved driveway providing parking for several vehicles. To the rear is a lovely private enclosed garden having slabbed patio area with plant borders and being mainly laid to lawn with path to the rear, mature plant borders and the school playing fields beyond.GARAGE4.95m x 2.41m (16' 3" x 7' 11") approached via an up and over entrance door having light and housing the meters.COUNCIL TAXBand B.FURTHER INFORMATION/SUPPLIERSMains water and drainage- South Staffs Water. Electricity and Gas supplier - EDF Energy. T.V and Broadband ? Sky. For broadband and mobile phone speeds and coverage, please refer to the website below: https://checker.ofcom.org.uk/
Council tax
First listed
Over a month agoBurntwood, WS7
Placebuzz mortgage repayment calculator
Monthly repayment
The Est. Mortgage is for a 25 years repayment mortgage based on a 10% deposit and a 5.5% annual interest. It is only intended as a guide. Make sure you obtain accurate figures from your lender before committing to any mortgage. Your home may be repossessed if you do not keep up repayments on a mortgage.
Burntwood, WS7 - Streetview
DISCLAIMER: Property descriptions and related information displayed on this page are marketing materials provided by Bill Tandy & Company. Placebuzz does not warrant or accept any responsibility for the accuracy or completeness of the property descriptions or related information provided here and they do not constitute property particulars. Please contact Bill Tandy & Company for full details and further information.





