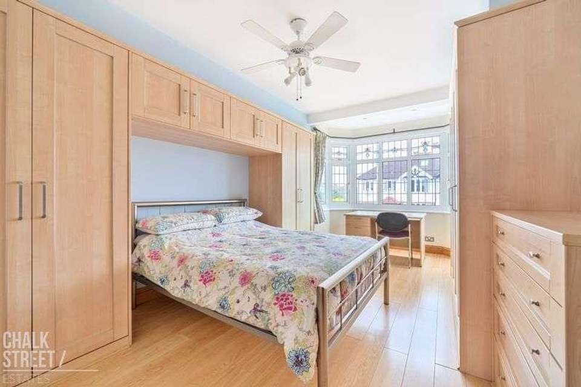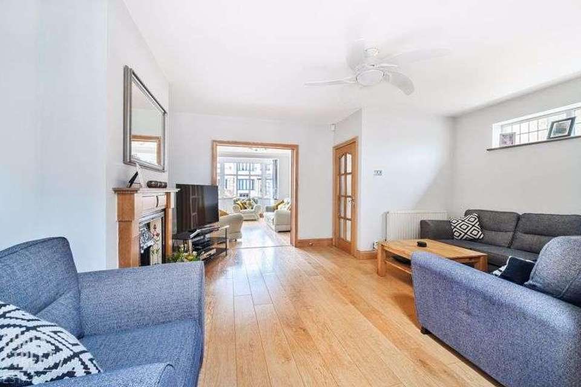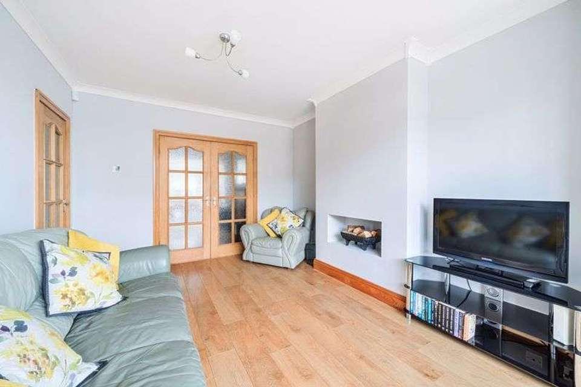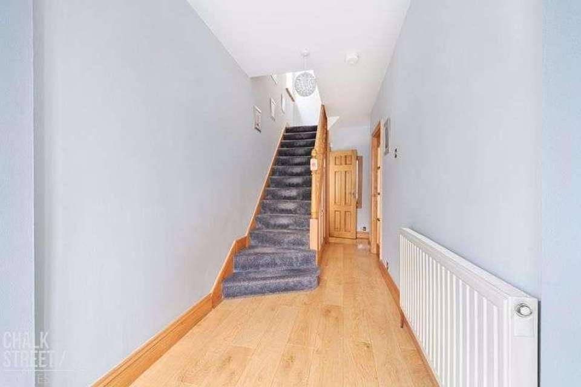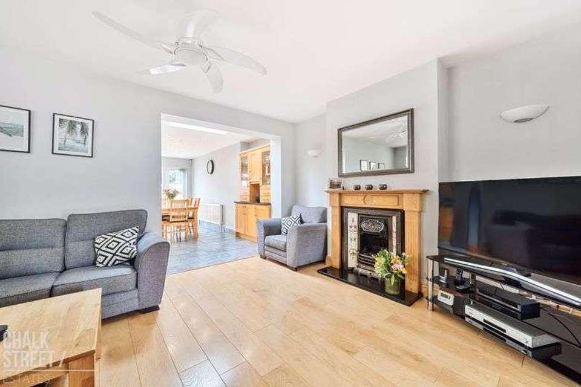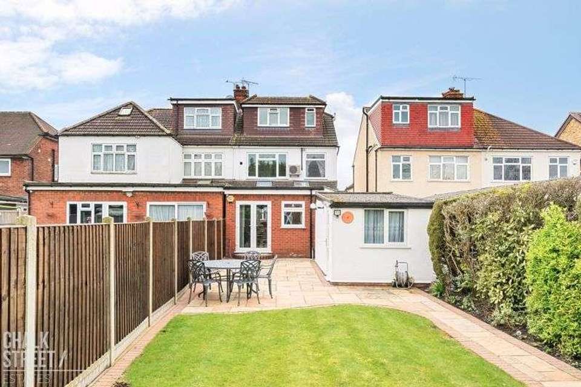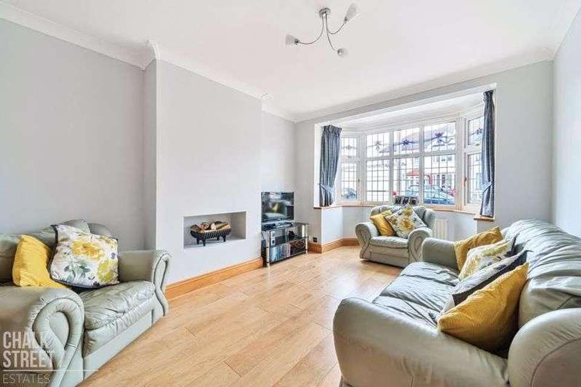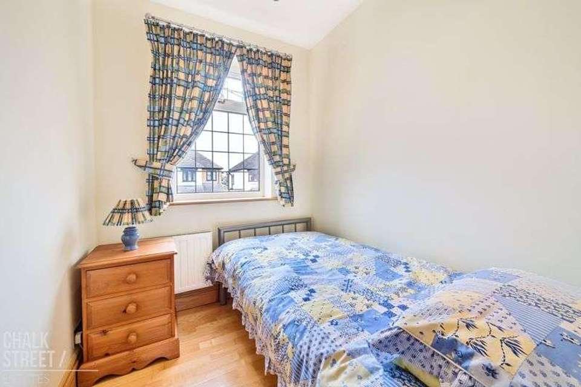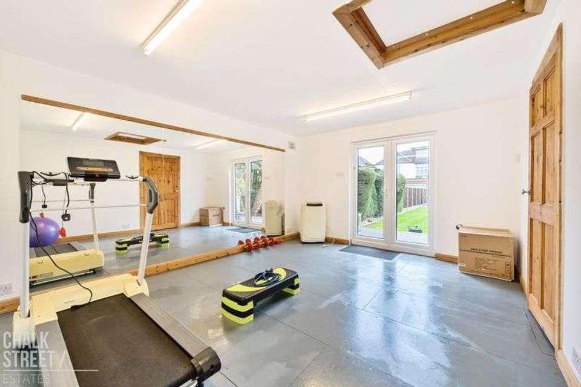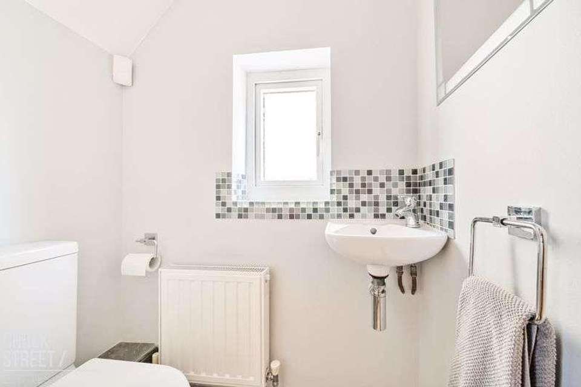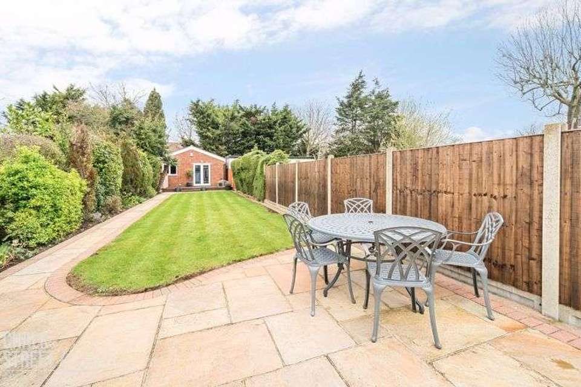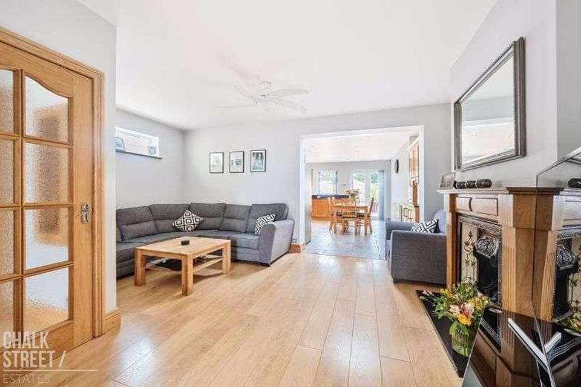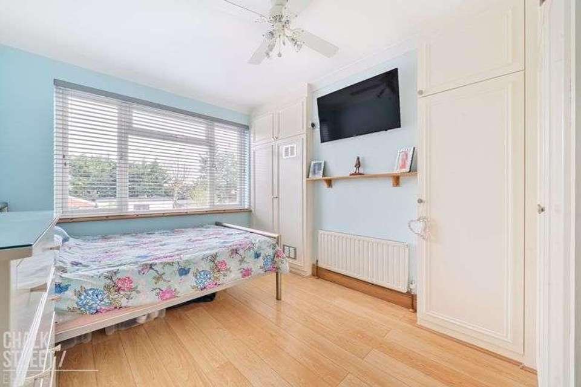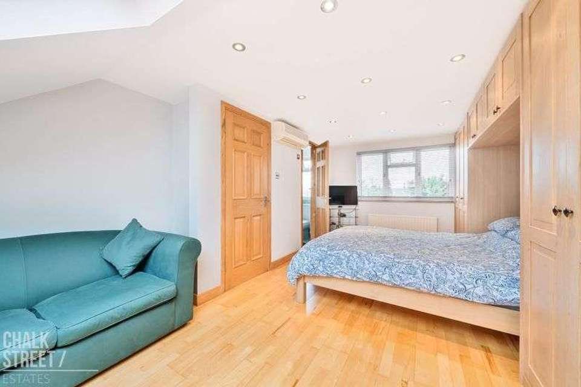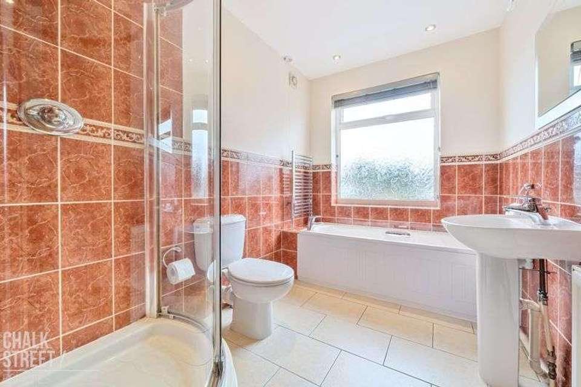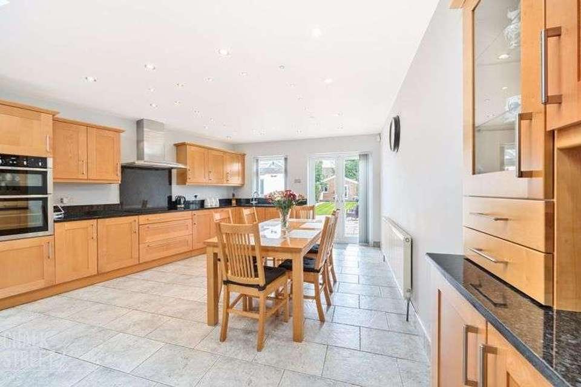4 bedroom semi-detached house for sale
Marshalls, RM1semi-detached house
bedrooms
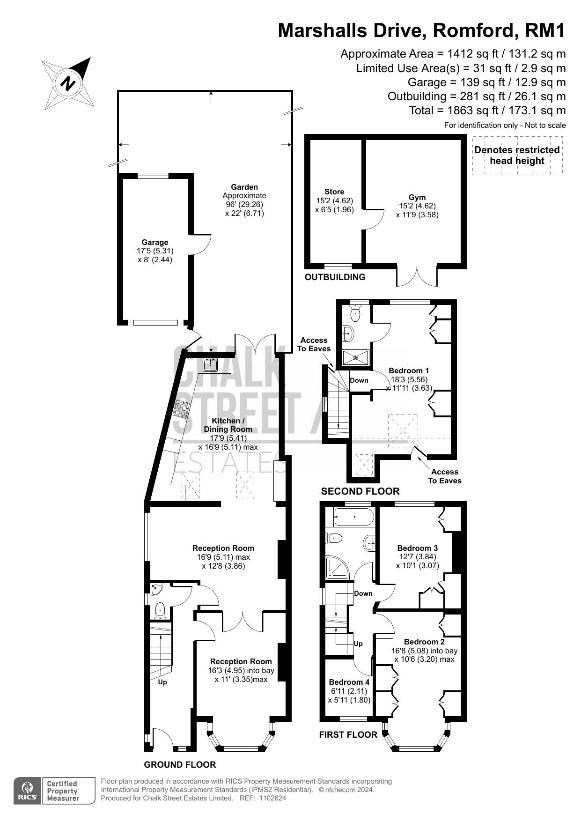
Property photos

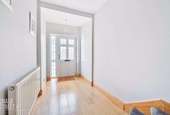
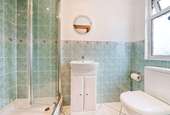
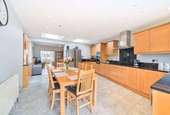
+16
Property description
Ideally located in the popular Marshalls Park area with choice of 'Outstanding' Primary and Secondary Schools, just one mile from Romford Elizabeth Line station and easy access to 499 hail and ride bus service, is this well presented four bedroom semi-detached house. Upon entering the home, you are greeted with a welcoming hallway with stairs rising to the first floor. Drawing light from a walk-in bay window to the front elevation is the first spacious reception room which measures 163 x 11. Further features of the room include neutral tones, deep hard wood skirtings, and wooden flooring underfoot. At the heart of the home, is the second reception / family room which is similarly presented and enjoys a handsome centre fireplace. Spanning the rear of the home, positioned predominately within the rear extension, is the spacious kitchen / dining room which comprises numerous wall and base units, an abundance of Granite worktops, Granite splash backs and appliances such as Neff double oven, Neff induction hob, Neff cooker hood, Bosch integrated dishwasher and Bosch integrated washing machine. The overhead Velux Windows and double patio doors flood the entire space with an abundance of natural light. Completing the ground floor footprint is the handy W/C. Heading upstairs, there are two large double bedrooms which both enjoy fitted wardrobes and a further single. Also located on this floor is the four-piece family bathroom which boasts W/C, handbasin, bathtub and separate shower cubicle. The loft has been converted to provide a sizable master bedroom, enjoying fitted wardrobes, Dakin split air conditioning system, ample eaves storage, two large Velux windows to the front, a large dormer to the rear and its own en-suite shower room. Externally, to the front there is off street parking for 2 vehicles via the block paved driveway as well as a shared driveway providing access to the garage, which boasts Horman metal garage door and frame up and over 5 point locking installed, lighting and its own power supply. The rear garden measures 96 and commences with a large patio area whilst the remainder is predominately laid to lawn, neatly framed with various planting and shrubbery. At the base of the garden there is a large brick and block outbuilding which is fully insulated and boasts power & lighting with ample power sockets in each room. There is loft area which is boarded & insulated with lighting and a loft ladder. The outbuilding has been split into two rooms; one room is used as a gym the other used for storage. Viewing is highly recommended to fully appreciate this lovely family home.
Interested in this property?
Council tax
First listed
Over a month agoMarshalls, RM1
Marketed by
Chalk Street Estates 63-65 Station Lane,Hornchurch,Essex,RM12 6JUCall agent on 01708 922837
Placebuzz mortgage repayment calculator
Monthly repayment
The Est. Mortgage is for a 25 years repayment mortgage based on a 10% deposit and a 5.5% annual interest. It is only intended as a guide. Make sure you obtain accurate figures from your lender before committing to any mortgage. Your home may be repossessed if you do not keep up repayments on a mortgage.
Marshalls, RM1 - Streetview
DISCLAIMER: Property descriptions and related information displayed on this page are marketing materials provided by Chalk Street Estates. Placebuzz does not warrant or accept any responsibility for the accuracy or completeness of the property descriptions or related information provided here and they do not constitute property particulars. Please contact Chalk Street Estates for full details and further information.





