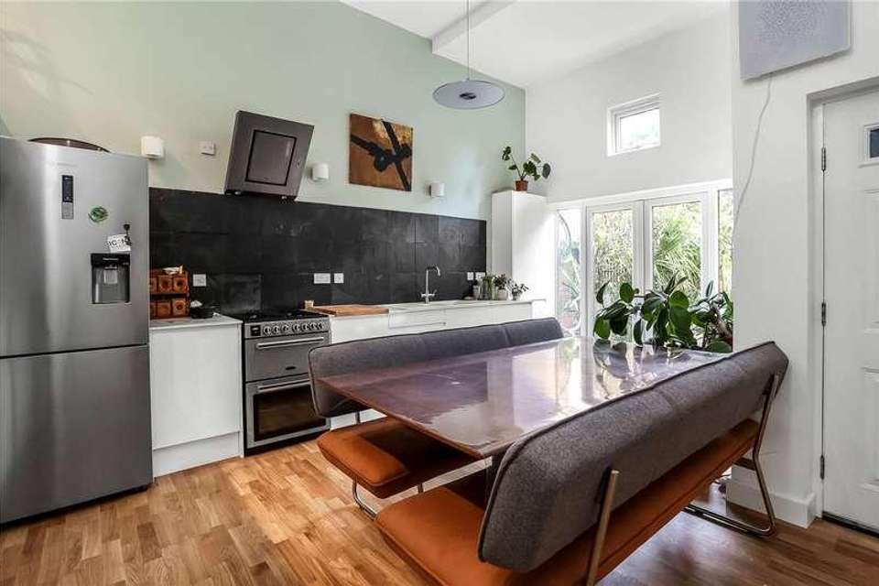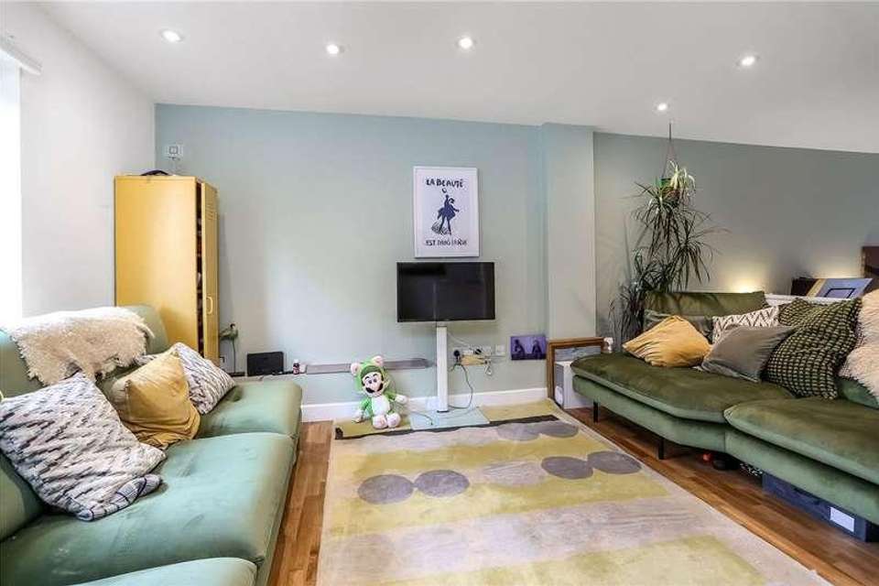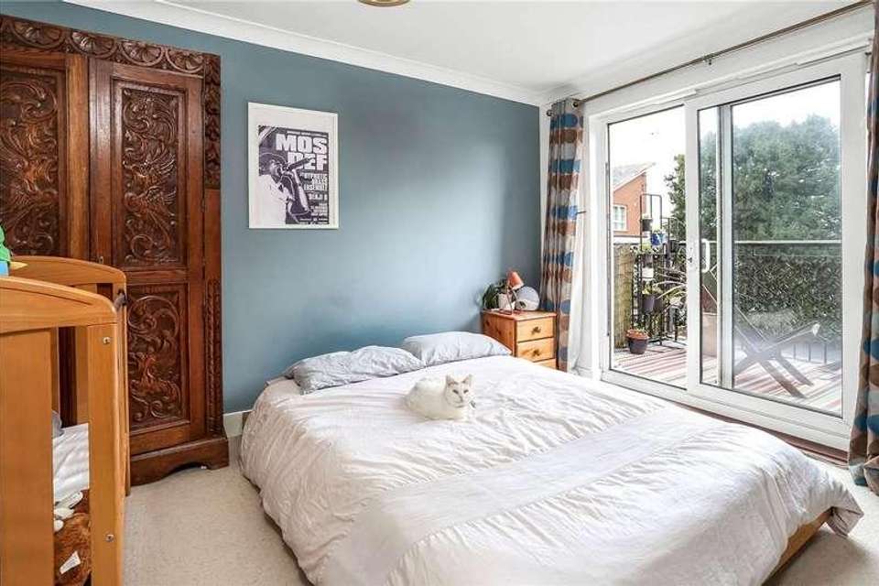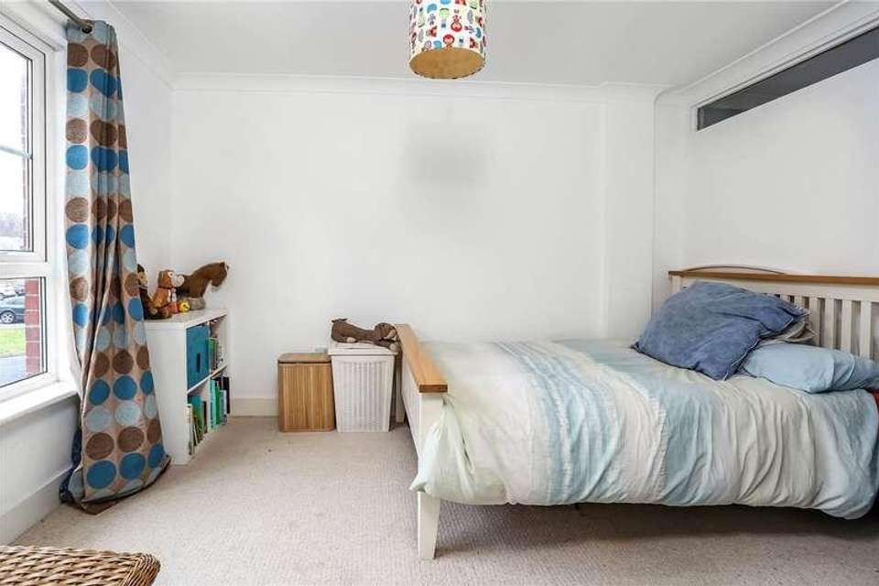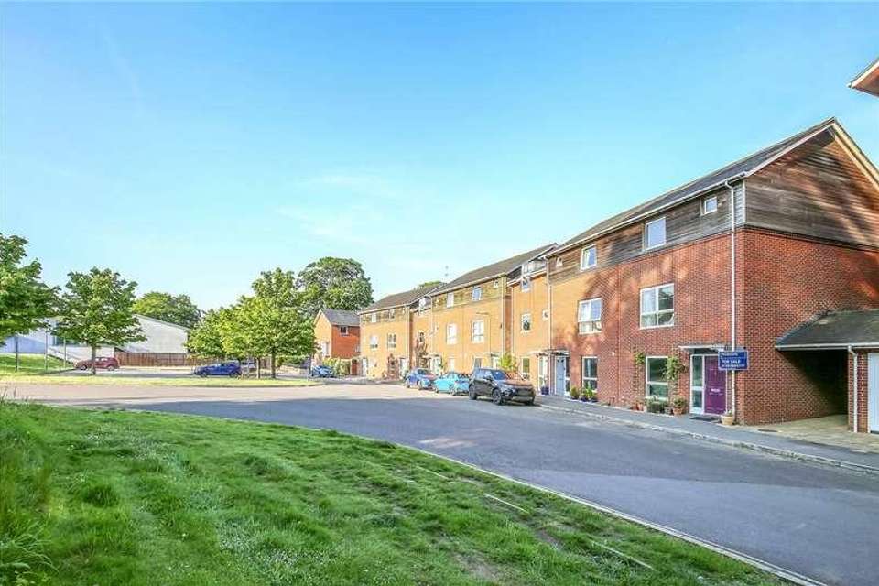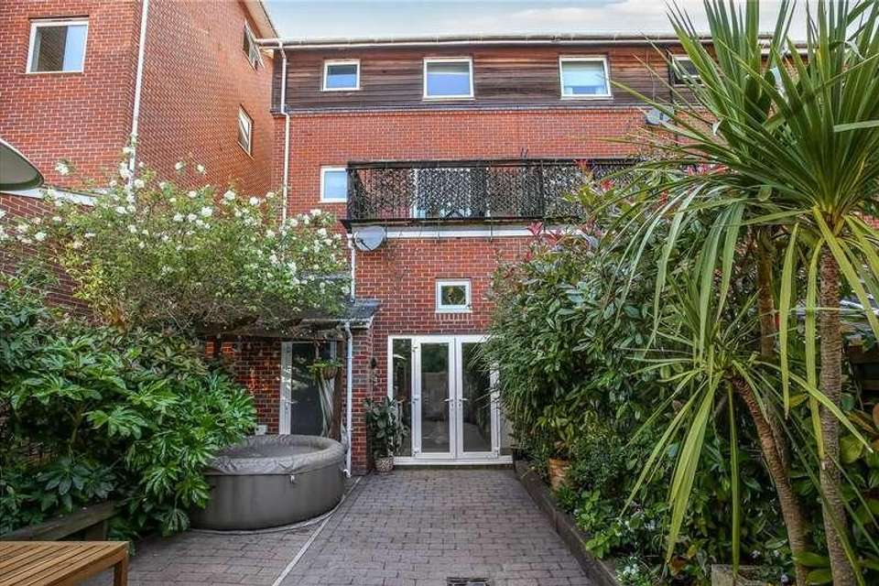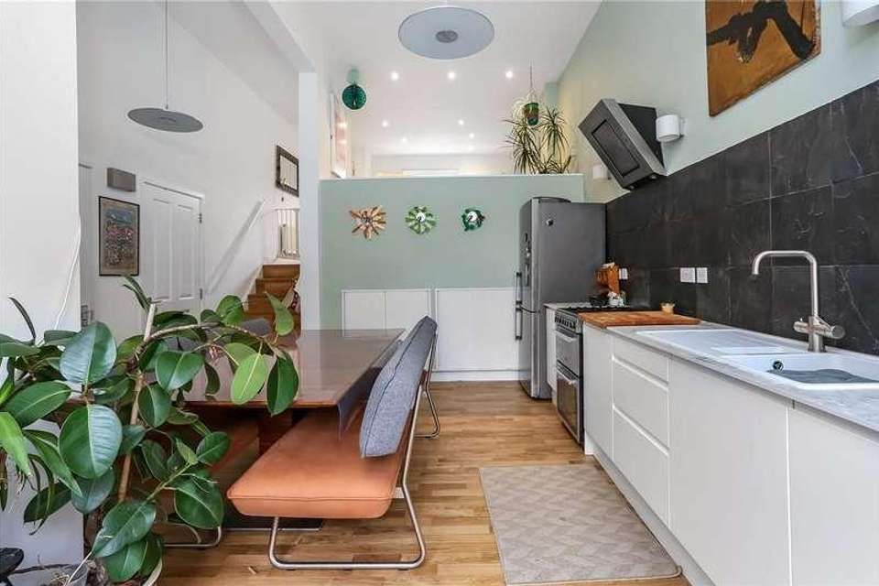4 bedroom property for sale
Hampshire, SO23property
bedrooms
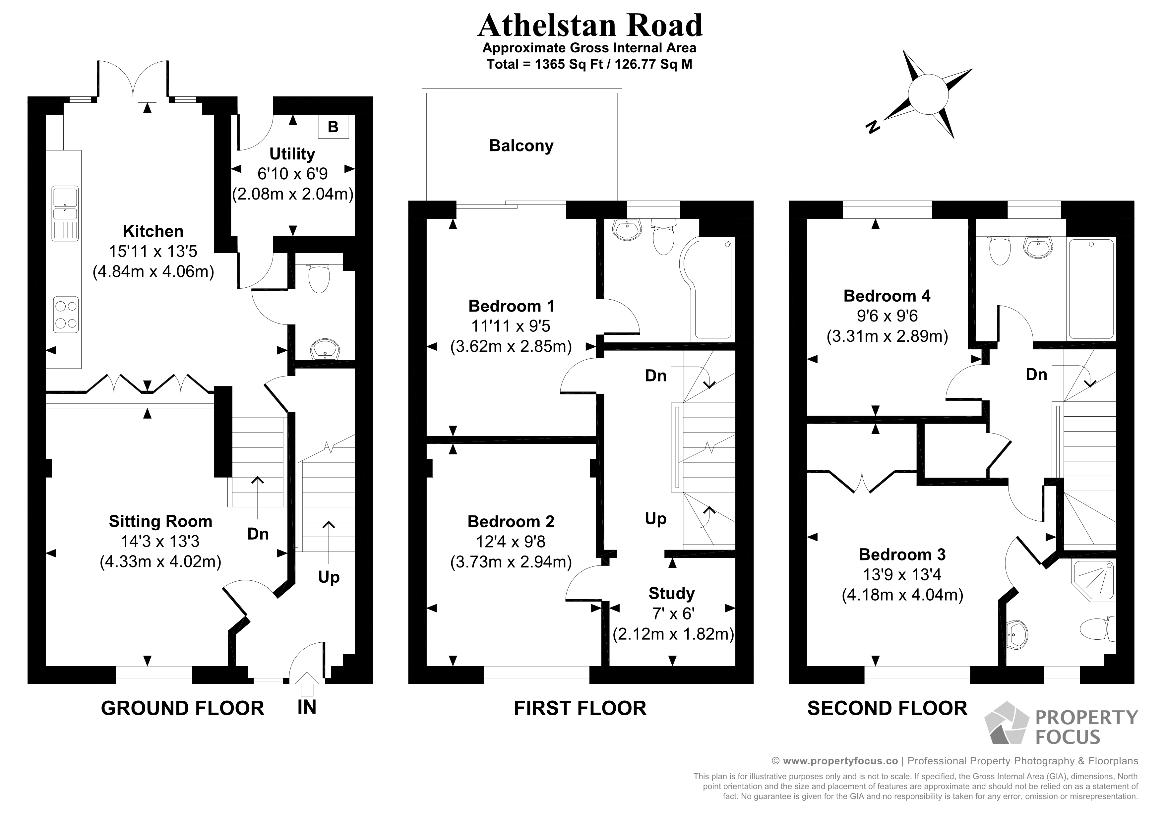
Property photos


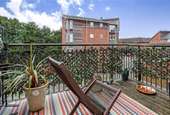
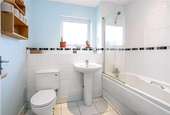
+6
Property description
Built in 2006 by Laing Homes, this attractive townhouse offers light, spacious accommodation arranged over three floors which is complemented by a pleasing colour scheme. The ground floor provides a very sociable, open plan living space, whereas the upper two floors contain four bedrooms (one of which could be used as another reception), a study and three bathrooms. The entrance hall leads through to a striking open plan, full-length reception space which is comprised of a welcoming sitting area at the front of the house, and a kitchen/dining room at the rear. A short flight of steps separates the two areas with the kitchen situated on the lower level and therefore benefitting from double ceiling heights which add to the feeling of light and space. The contemporary kitchen also includes under floor heating, space for a dining table and chairs, and there is storage at one end built beneath the sitting room. There is a W.C off to one side. and a utility room through which one can reach the garden. There are also double doors leading out of the kitchen itself to the courtyard garden, which is low-maintenance and perfect for al fresco dining. Double gates ensure the space could be used as an off- road parking space if required. The impressive master bedroom is at the rear of the first floor, with a large balcony leading off, and a smart en-suite bathroom. A large double on this level could be used as another reception room if desired, and there is a study on this level too. The second floor houses two further good bedrooms, one with another en-suite, and there is a family bathroom on this level too. As well as the propertys own private off-road parking space, the development also has ample visitor parking spaces. Athelstan Road is within the catchment area of the highly regarded St Bede Primary school. Westgate through school and Peter Symonds Sixth Form College are also conveniently placed nearby, and the station is just a few minutes walk.
Interested in this property?
Council tax
First listed
YesterdayHampshire, SO23
Marketed by
Winkworth 2 Black Swan Buildings,,Southgate Street, Winchester,Hampshire,SO23 9DTCall agent on 01962 866777
Placebuzz mortgage repayment calculator
Monthly repayment
The Est. Mortgage is for a 25 years repayment mortgage based on a 10% deposit and a 5.5% annual interest. It is only intended as a guide. Make sure you obtain accurate figures from your lender before committing to any mortgage. Your home may be repossessed if you do not keep up repayments on a mortgage.
Hampshire, SO23 - Streetview
DISCLAIMER: Property descriptions and related information displayed on this page are marketing materials provided by Winkworth. Placebuzz does not warrant or accept any responsibility for the accuracy or completeness of the property descriptions or related information provided here and they do not constitute property particulars. Please contact Winkworth for full details and further information.


