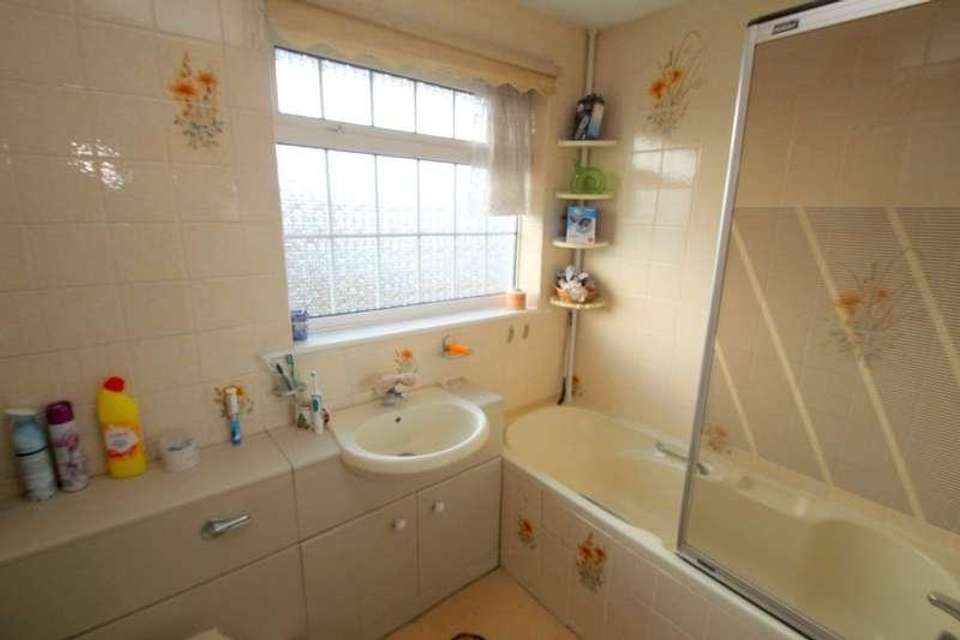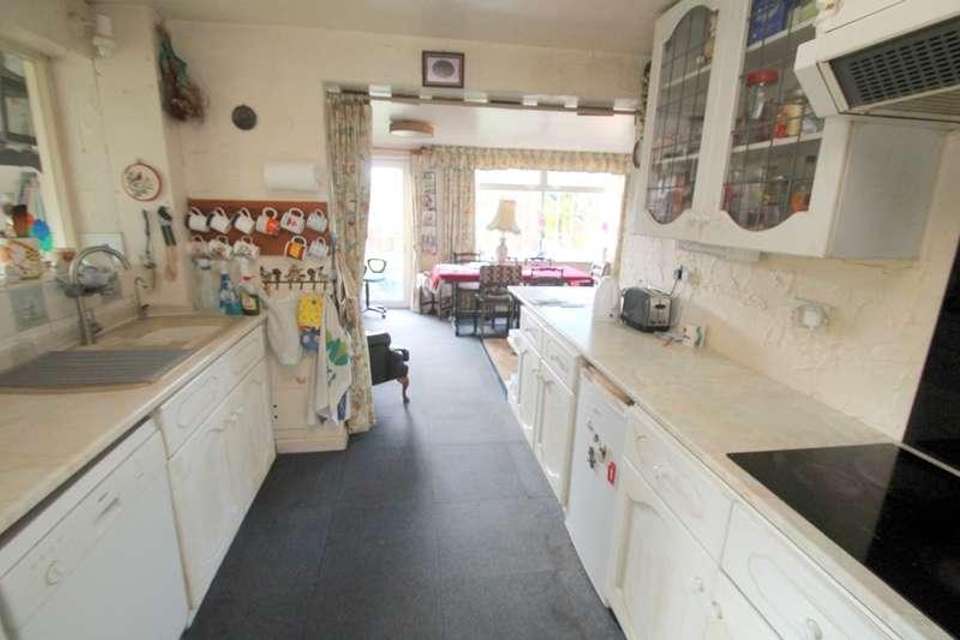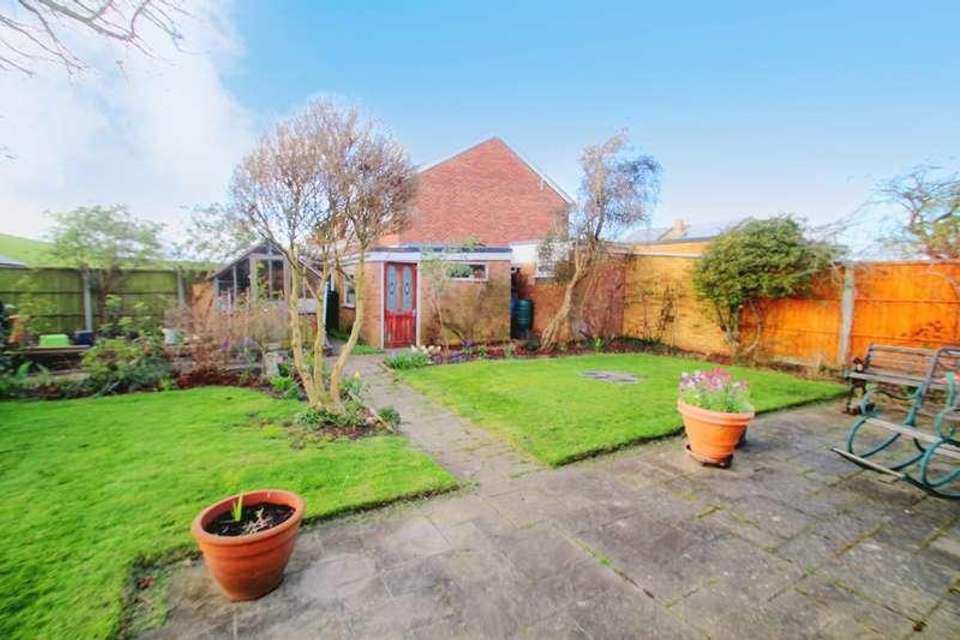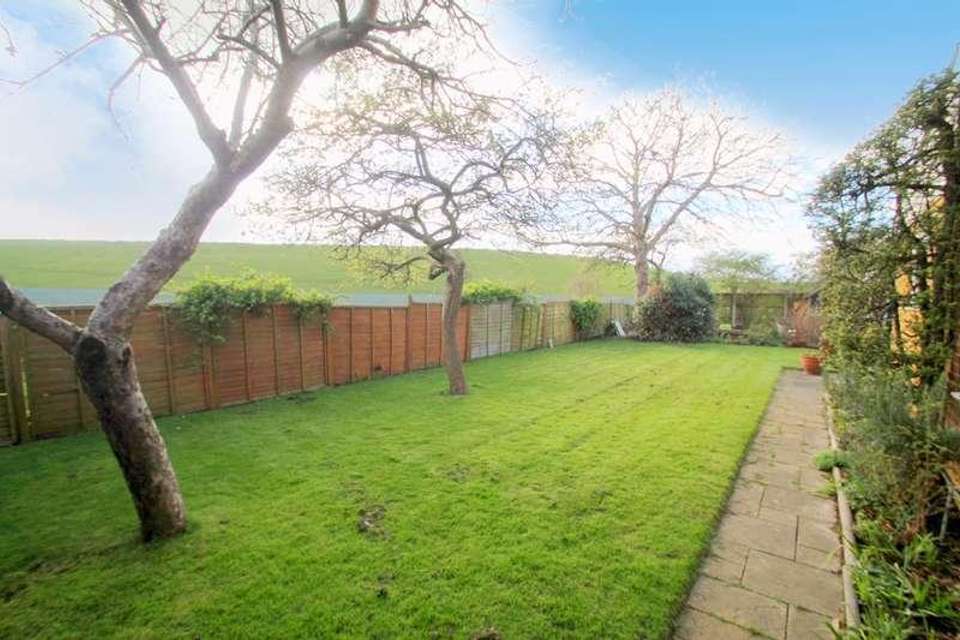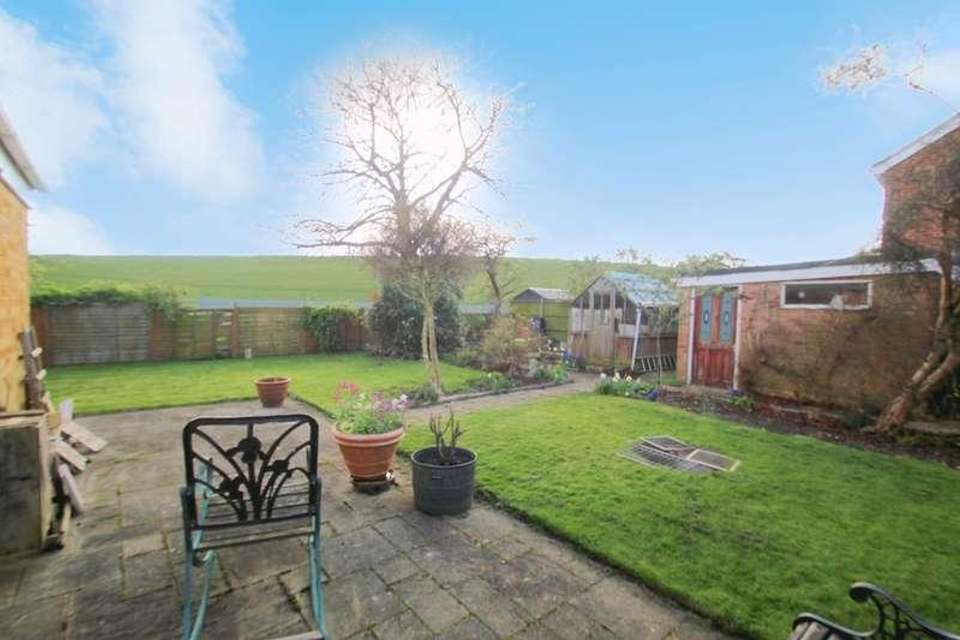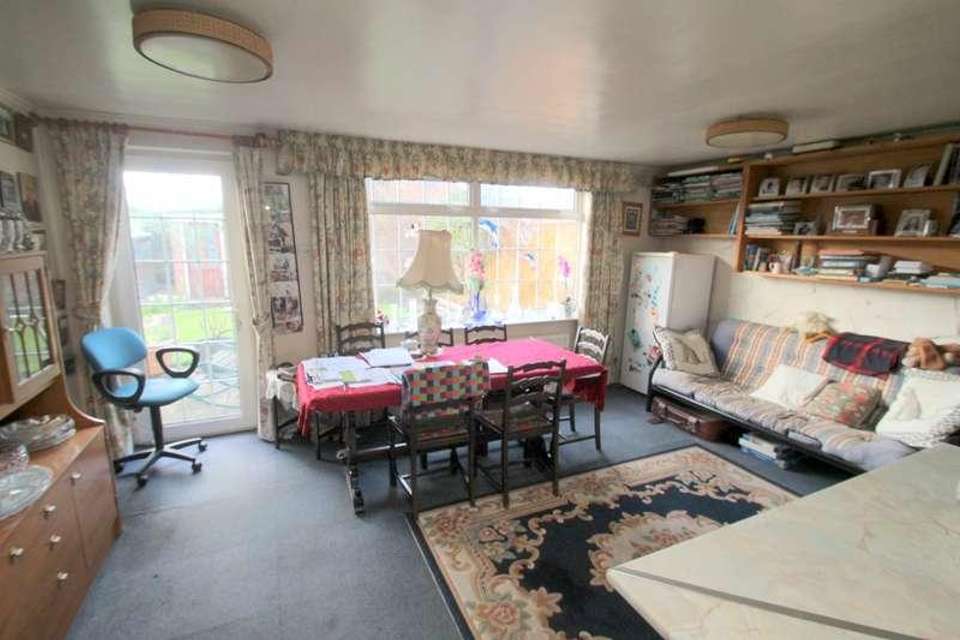4 bedroom semi-detached house for sale
Staines-upon-thames, TW19semi-detached house
bedrooms
Property photos
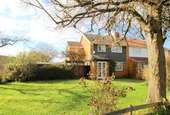
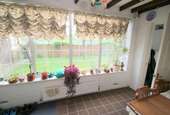
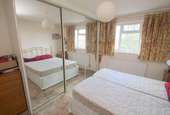
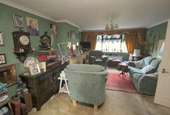
+6
Property description
OFFERING GREAT SCOPE FOR FURTHER EXTENSION (S.T.R.P.P), THIS SPACIOUS FOUR BEDROOM-SEMI DETACHED PROPERTY IS SITUATED ON AN EXTENSIVE PLOT LOCATED AT THE REAR OF THIS POPULAR CLOSE IDEALLY POSITIONED FOR LOCAL MOTORWAY NETWORKS & HEATHROW AIRPORT. The property benefits from a spacious lounge, fitted kitchen/dining room with separate utility, downstairs W.C/shower room, four well proportioned bedrooms, further bathroom, large secluded gardens to rear and side, off-street parking and garage. Viewings Highly Recommended!Entrance PorchWith double glazed door, and further glazed door leading to:Entrance HallSide aspect window, light and power points, stairs to first floor and doors to:LoungeFront aspect double glazed window, light and power points, radiator, brick-built fireplace, radiator.Kitchen/DinerRange of fitted units at eye and base level, roll edged worktops, 1 1/2 bowl sink drainer unit, built-in oven and hob, space for dishwasher and low level fridge. Rear aspect double glazed window and door to Garden. Radiator.Utility Room Side aspect double glazed window, radiator, wall mounted boiler, space for washing machine.Shower Room Front aspect double glazed window, light and power points, radiator, brick-built fireplace, radiator.First FloorLanding Light point, cupboard housing hot water tank, access to loft space and doors to:Bedroom 1Front aspect double glazed window, light and power points, radiator, built-in wardrobes.Bedroom 2Rear aspect double glazed window, light and power points, radiator, built-in wardrobes.Bedroom 3Front and side aspect double glazed windows, light and power points, radiator.Bedroom 4Front aspect double glazed window, light and power points, radiator.Bathroom Rear aspect double glazed window, panel enclosed bath with shower over, wash hand basin, low level W.C, radiator, tiled walls, light point.OutsideFront GardenMainly laid to lawn with pathway to front door.Rear & Side GardensExtensive lawn area with flower and shrub borders, pathway leading to Garage, gated side access to front.GarageWith up and over door, light and power, door to Garden.
Interested in this property?
Council tax
First listed
Over a month agoStaines-upon-thames, TW19
Marketed by
Gregory Brown 127a High Street,Staines,Middlesex,TW18 4PDCall agent on 01784 451458
Placebuzz mortgage repayment calculator
Monthly repayment
The Est. Mortgage is for a 25 years repayment mortgage based on a 10% deposit and a 5.5% annual interest. It is only intended as a guide. Make sure you obtain accurate figures from your lender before committing to any mortgage. Your home may be repossessed if you do not keep up repayments on a mortgage.
Staines-upon-thames, TW19 - Streetview
DISCLAIMER: Property descriptions and related information displayed on this page are marketing materials provided by Gregory Brown. Placebuzz does not warrant or accept any responsibility for the accuracy or completeness of the property descriptions or related information provided here and they do not constitute property particulars. Please contact Gregory Brown for full details and further information.





