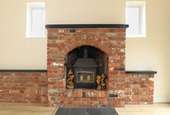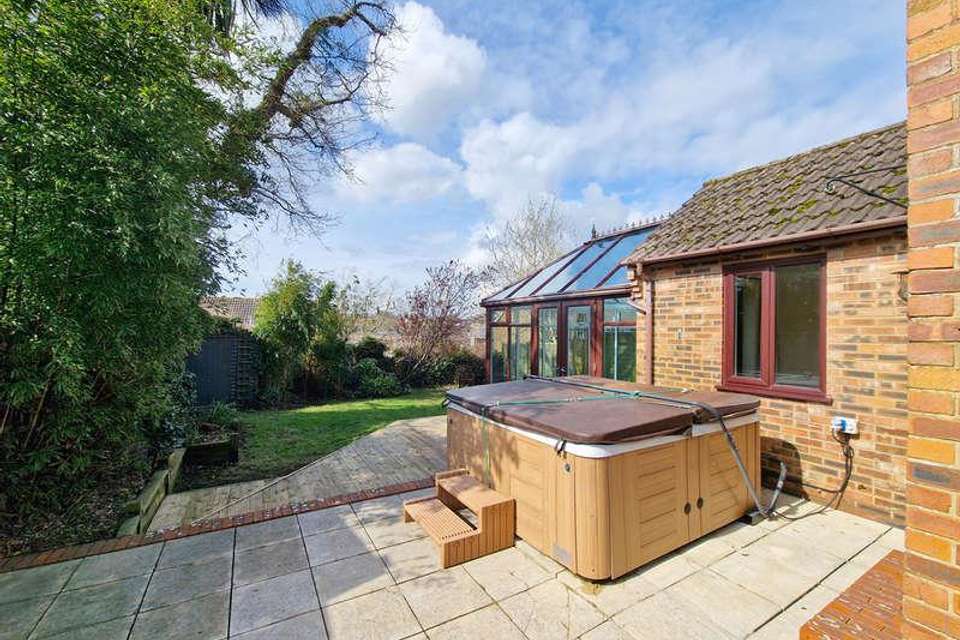3 bedroom detached house for sale
Hampshire, SO41detached house
bedrooms
Property photos




+10
Property description
Steps lead down to a paved path with a raised brick flower bed border and access to the front door. The front door opens into the hallway which has coat hanging space, two under stairs storage cupboards, with one containing the Worcester gas fired boiler, and a cloakroom comprising a close coupled WC, corner wash hand basin, ceramic tiled floor and half tiled walls. The most attractive kitchen comprises a full range of floor and wall mounted cupboards incorporating a one-a-half bowl sink unit, a built-in Indesit dishwasher, a four-ring gas hob with electric oven under and cooker hood over, a built-in wine rack, built-in fridge freezer, and a fitted concealed Indesit washing machine. A half-glazed door leads outside. Steps from the hall lead down to the spacious sitting room with sliding patio doors leading out onto the garden and a fireplace with brick-built fire surround and a raised wood burning stove. The sitting room leads through to the dining room which has a side window and glazed double doors opening into the conservatory. The conservatory is glazed with a glazed roof and overlooks the west facing garden. The spacious landing has a double door airing cupboard, containing the lagged hot water tank with slatted shelves over, and access to the roof space which has light and power connected and a pull-down ladder. Bedroom one overlooks the front aspect and is a good size double room with a concealed built-in cupboard and an en suite shower room, comprising a shower enclosure, tiled walls, a wash hand basin, and a close coupled WC. Bedroom two overlooks the rear garden and is a good size double. Bedroom three is a single room which also overlooks the west facing aspect. The family bathroom comprises a panelled bath with shower mixer over, a separate shower enclosure, a close coupled WC, a pedestal mounted wash basin, tiled walls and a heated ladder towel rail.A private gravel road leads to the property where there is ample additional parking. The garage for number 3 is located on the right-hand side of the block and has power and light connected. There is parking in front of the garage and further ample parking to the right hand side, where there is also a useful garden shed. Steps lead down to the front door and round to the side of the property and rear garden. The side garden is attractively paved for ease of maintenance with a raised flower bed, and this leads to a brick paviour path which in turn leads to the rear garden, which has further paving where a hot tub (which is included in the sale) is situated. A step then leads down to the decking which opens onto the lawn. The garden is fully enclosed with a garden shed in one corner and is mainly laid to lawn with shrubs and trees. EPC RATING D
Interested in this property?
Council tax
First listed
Over a month agoHampshire, SO41
Marketed by
Caldwells Beaufort House,69 High Street,Lymington,SO41 9ALCall agent on 01590 675 875
Placebuzz mortgage repayment calculator
Monthly repayment
The Est. Mortgage is for a 25 years repayment mortgage based on a 10% deposit and a 5.5% annual interest. It is only intended as a guide. Make sure you obtain accurate figures from your lender before committing to any mortgage. Your home may be repossessed if you do not keep up repayments on a mortgage.
Hampshire, SO41 - Streetview
DISCLAIMER: Property descriptions and related information displayed on this page are marketing materials provided by Caldwells. Placebuzz does not warrant or accept any responsibility for the accuracy or completeness of the property descriptions or related information provided here and they do not constitute property particulars. Please contact Caldwells for full details and further information.














