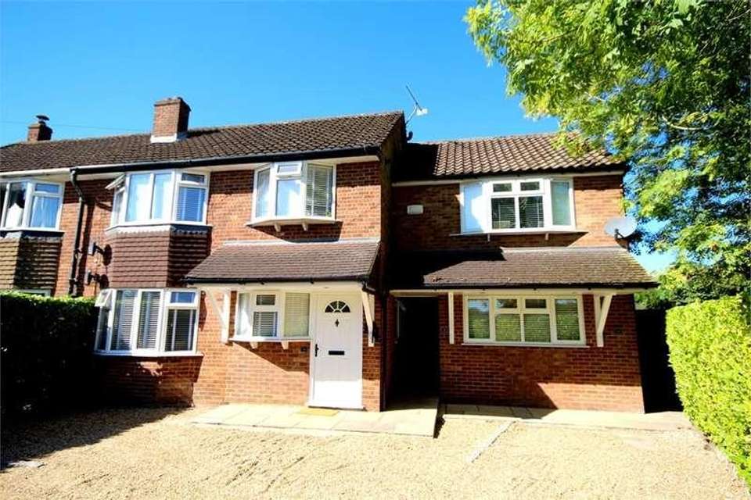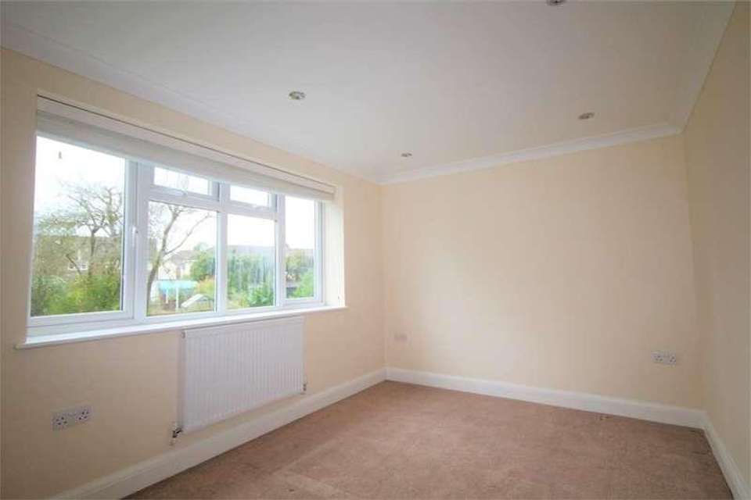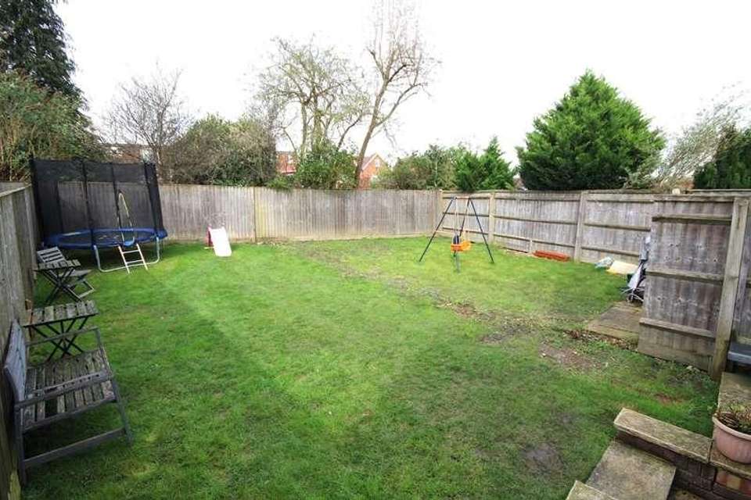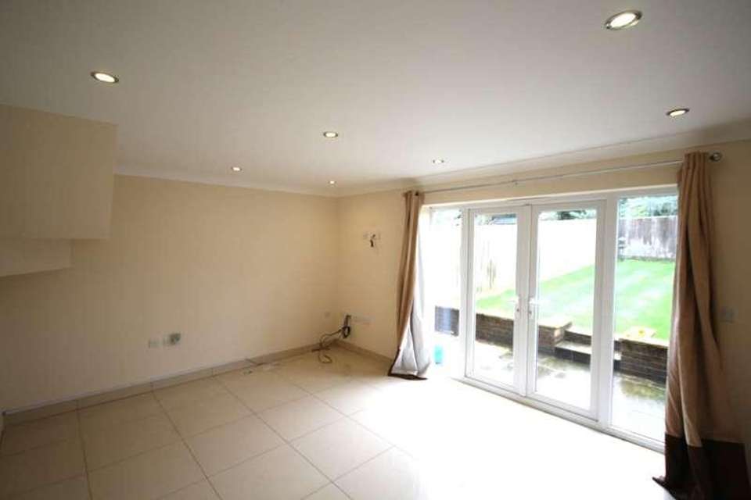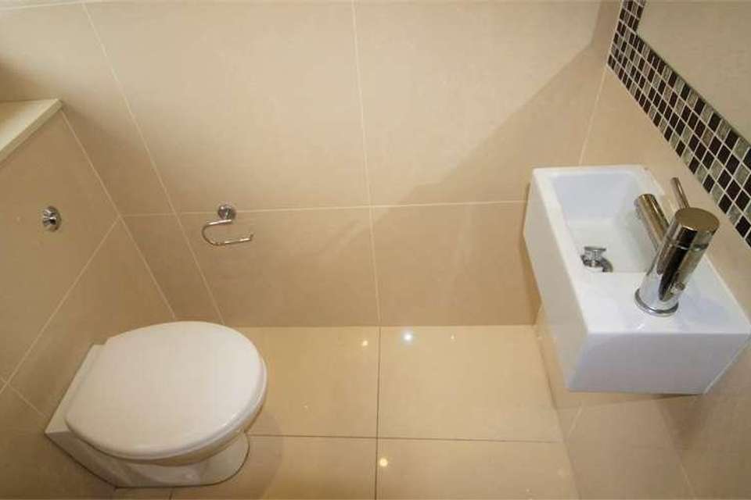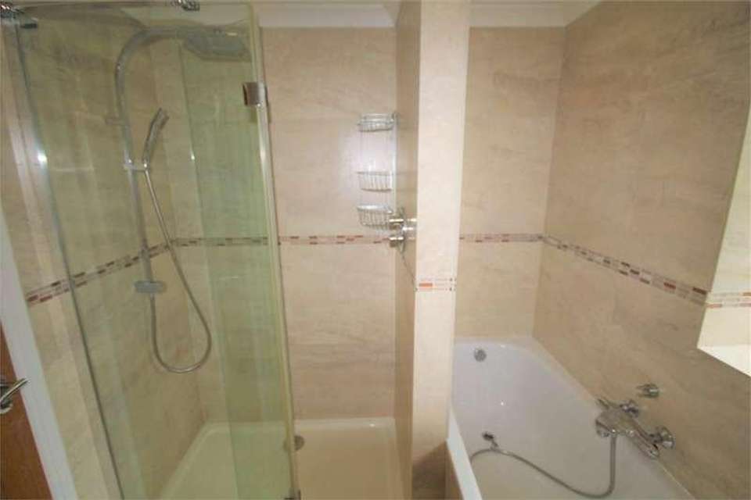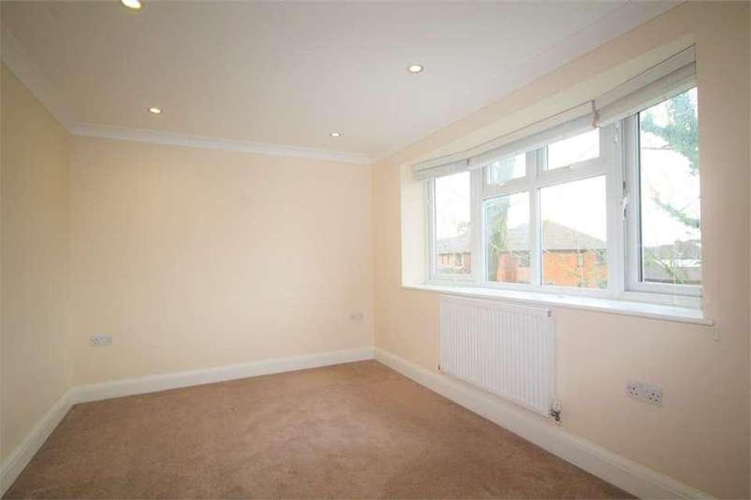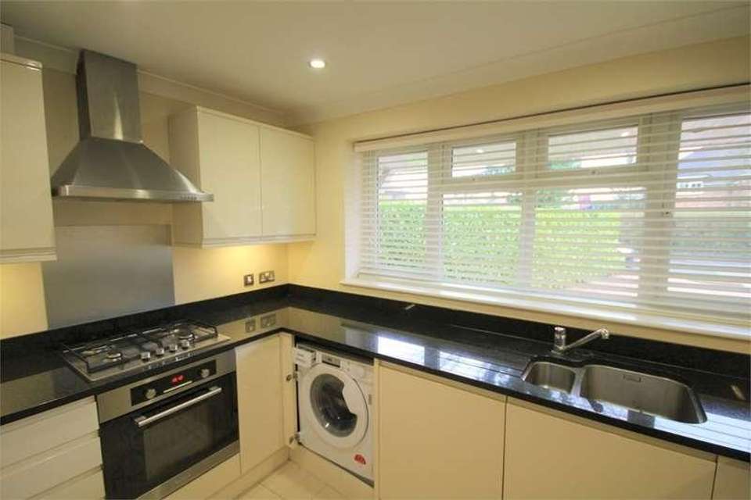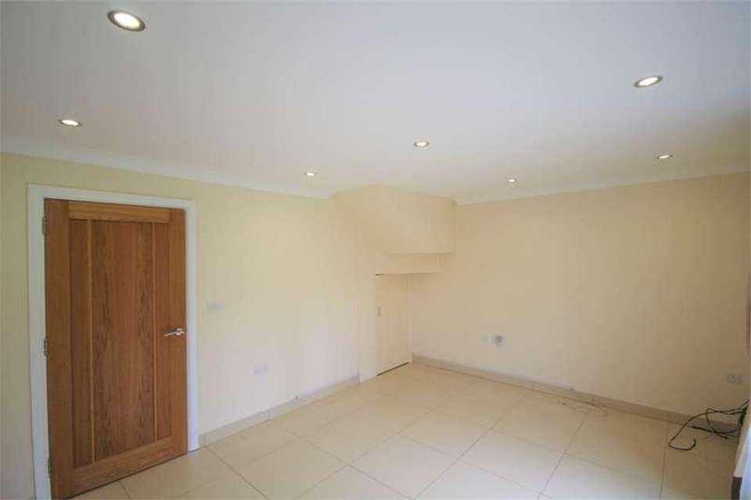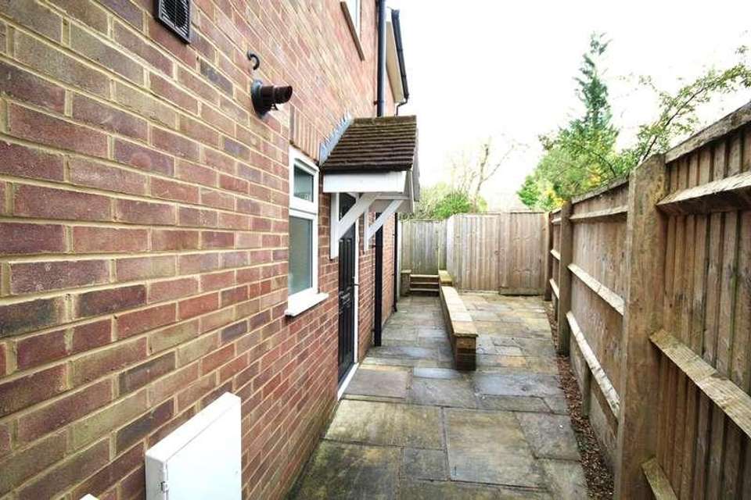£575,000
2 bedroom town house for sale
Chalfont St Peter, SL9Property description
Brought to the market with NO ONWARD CHAIN and situated just over a mile from Gerrards Cross village and train station and only a short walk from Chalfont St Peter Village with all it's amenities, is this end of terrace house constructed in 2010 and finished to a high and modern standard throughout. The accommodation comprises an entrance hall, cloak room, lounge/dining room and a modern fully fitted kitchen. On the first floor there is a landing with access to loft space, two double bedrooms and a modern fitted bathroom. Features include under floor heating on the ground floor and radiators on the first floor together with solar panels, double glazing, an allocated off road parking space and a private, good size south westerly facing rear garden.Grouind FloorEntrance HallUPVC front door with glass inset. Porcelain tiled flooring. Return stair case leading to first floor and landing. CloakroomFully tiled with modern white suite incorporating WC and modern wash hand basin with mixer tap. Coved ceiling. Fitted mirror with mosaic tiled surround. Downlighters. Opaque double glazed window overlooking side aspect. Lounge/Dining Room15' 3" x 11' 7" (4.66m x 3.54m) Coved ceiling. Downlighters. Under stairs cupboard. TV point. Porcelain tiled flooring. Casement doors with double glazed glass insets and double glazed windows either side leading to patio and rear garden. Kitchen10' 7" max x 10' 3" max (3.22m x 3.13m) L shaped. Well fitted with high gloss wall and base units. Black granite work surfaces and splash backs. Stainless steel one and a half bowl sink unit with mixer tap. Built in oven and grill. Four ring gas hob with brush steel splash back and extractor hood over. Integrated dishwasher and washing machine. Fitted fridge and freezer. Downlighters. Coved ceiling. Hidden lighting. Porcelain tiled flooring. Double glazed window overlooking front aspect. First FloorLandingAccess to loft. Coved ceiling. Bedroom One15' 3" x 8' 10" (4.66m x 2.69m) Coved ceiling. Radiator. Double glazed window overlooking rear aspect. Bedroom Two14' 11" x 9' 1" (4.55m x 2.76m) Built in cupboard. TV point. Coved ceiling. Radiator. Double glazed bay window overlooking front aspect. BathroomFully tiled with suite incorporating walk in shower, bath with mixer tap, WC and wash hand basin with mixer tap, and cupboards under. Downlighters. Expel air. Coved ceiling. Opaque double glazed window overlooking side aspect. OutsideFront GardenHedge boundaries. Shingle driveway with allocated parking for one car. Rear GardenSouth westerly facing garden mainly laid to lawn with wooden fence boundaries. Pedestrian side access. Paved patio area.
Property photos
Council tax
First listed
Over a month agoChalfont St Peter, SL9
Placebuzz mortgage repayment calculator
Monthly repayment
The Est. Mortgage is for a 25 years repayment mortgage based on a 10% deposit and a 5.5% annual interest. It is only intended as a guide. Make sure you obtain accurate figures from your lender before committing to any mortgage. Your home may be repossessed if you do not keep up repayments on a mortgage.
Chalfont St Peter, SL9 - Streetview
DISCLAIMER: Property descriptions and related information displayed on this page are marketing materials provided by Rodgers Estate Agents. Placebuzz does not warrant or accept any responsibility for the accuracy or completeness of the property descriptions or related information provided here and they do not constitute property particulars. Please contact Rodgers Estate Agents for full details and further information.
property_vrec_1
