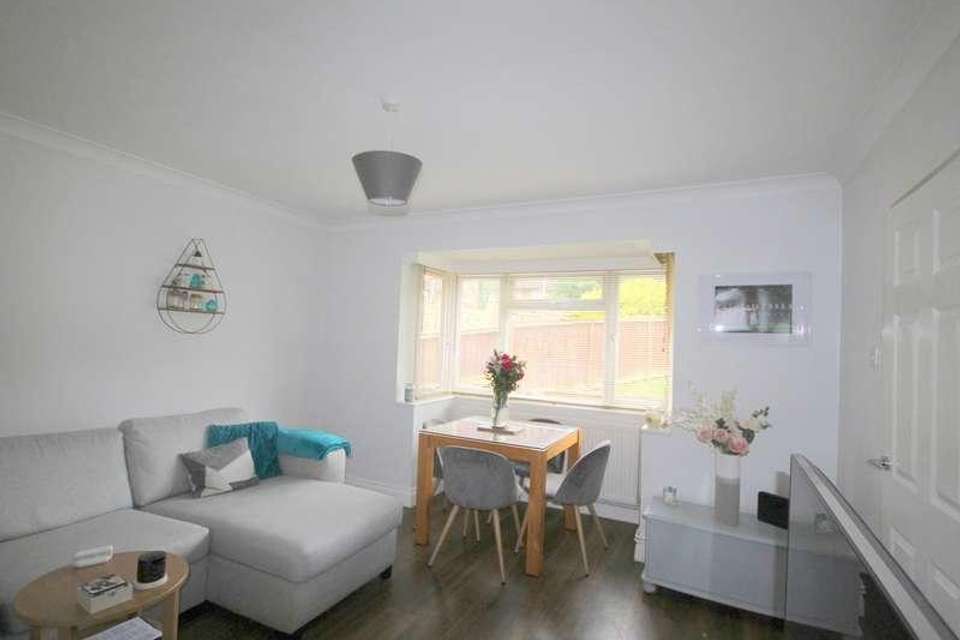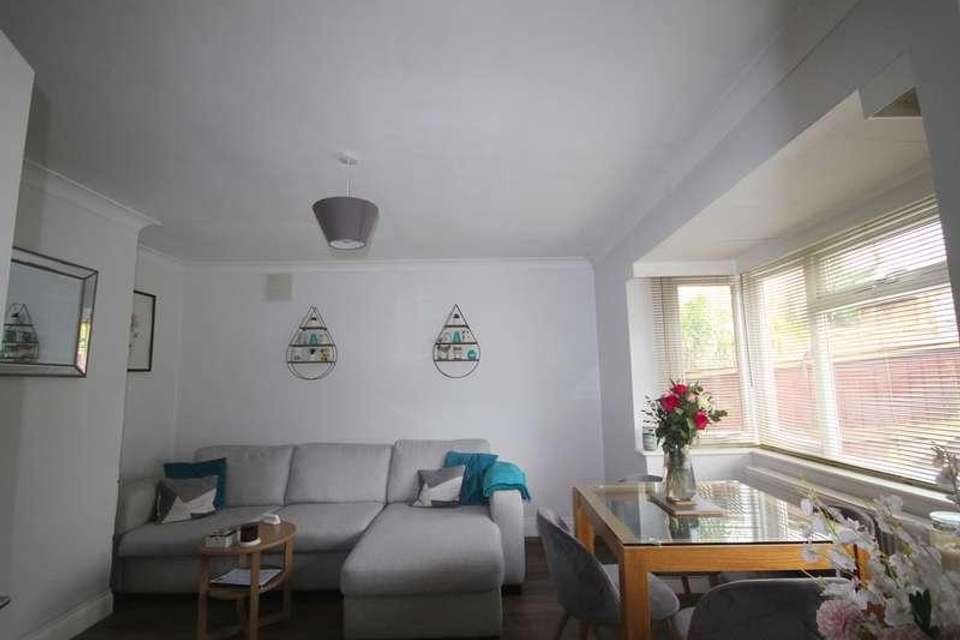2 bedroom maisonette for sale
Harefield, UB9flat
bedrooms
Property photos




+11
Property description
A beautifully presented and spacious, purpose built, two double bedroom ground floor maisonette, set in a residential area and boasting panoramic views from the rear over open countryside. The property is located within easy reach of Harefield Village Centre, its shops, amenities, and schools, and is also within easy reach of Denham with its Chiltern Railway Station offering fast trains into London Marylebone. This lovely maisonette enjoys light and airy accommodation comprising a welcoming entrance hallway, a front aspect lounge/dining room, a modern fitted kitchen, and a modern bathroom. Additionally, the second bedroom boasts patio doors leading onto the newly paved patio, and the back door from the kitchen leads to an enclosed utility/storage area with a further door leading directly to the wonderful open aspect rear garden which in turn benefits from two storage sheds, a good expanse of lawn, the newly paved patio, a decked patio area, and wooden panel fence surrounds. The property is set back from the road and benefits from a very good size front garden and the availability of lay-by parking nearby.EntranceCovered storm porch. Entrance via sealed unit front door with opaque glazed panels inset. Entrance HallwayAdjustable spotlights to ceiling. Radiator with decorative cover. Large storage cupboard. Cupboard housing the consumer unit and meters. Wood effect laminate flooring. Smoke alarm. Raised skirting boards. Doors to Lounge/Dining Room, Kitchen, Bedrooms One, Two and Bathroom. Lounge/Dining Room12' 11" x 12' 6" (3.94m x 3.81m). Sealed unit bay window overlooking the front of the property. TV point. Telephone point. Broadband point. Coved cornice. Ceiling light point. Air vent. Raised skirting boards. Radiator with decorative cover. Wood effect laminate flooring. Kitchen9' 8" x 8' 9" (2.94m x 2.66m). Fitted with a range of base and eye level units. Good expanse of roll edge work surfaces inset with single bowl drainer sink with chrome mixer tap, also inset with four ring induction hob with stainless steel splash back, integrated oven below and stainless steel extractor hood over. Integrated dishwasher and integrated washing machine. Tiled splashbacks. Built in larder cupboard. Further built in cupboard with shelving. Wall mounted Vaillant boiler. Adjustable spotlights to ceiling. Radiator with decorative cover. Quality tile flooring. Sealed unit windows overlooking the rear garden and the views beyond. Door to Utility Area.Utility Area8' 11" x 2' 11" (2.73m x 0.90m). Ceiling light point. Fully tiled walls. Quality tile flooring. Space for tumble dryer. Space for full height fridge freezer. Door leading to Rear Garden.Bedroom One12' 4" x 9' 11" (3.75m x 3.03m). Sealed unit windows overlooking the front of the property. Built in wardrobe with hanging rails. Ceiling light point. Coved cornice. Radiator with decorative cover. Fully carpeted.Bedroom Two10' 1" x 9' 11" (3.08m x 3.03m). Sealed unit patio doors opening onto the rear garden. Built in wardrobe. TV point. Coved cornice. Adjustable spotlights to ceiling. Raised skirting boards. Radiator with decorative cover. Large built in storage cupboard with shelving and hanging rail. Wood effect laminate flooring.BathroomFitted with a white suite comprising low level WC with twin flush, panel enclosed P shaped bath with chrome mixer tap, plumbed shower with oversized shower head and wall mounted controls, hand held shower, and fully glazed screen, and wash hand basin with chrome mixer tap set into vanity unit. Heated towel rail. Fully tiled walls. Ceiling light point. Quality tile flooring. Sealed unit opaque glazed windows to rear aspect. Outside And GardensTo The Front Of The PropertyWooden panel fence surrounds with solar lighting. Central paved footpath and steps leading to entrance, with lawned areas either side. Patio areas with slate chippings to both sides of the front door. To The Rear Of The PropertyGenerous sized rear garden backing onto the open farmland beyond with extensive views of the same. Large, newly paved patio area. Good expanse of lawn. Further extensive decked patio. Two brick built storage sheds. Gateway providing separate access to the rear garden. Wooden panel fence surrounds. Outside tap. About The PropertyLease:90 years remaining. 125 years from 5/12/1988.Ground Rent:?10 per annum.Service Charge and Buildings Insurance:We understand this to be approximately ?350 per annum inclusive.Council Tax:London Borough of Hillingdon, Band C.
Interested in this property?
Council tax
First listed
Over a month agoHarefield, UB9
Marketed by
Rodgers Estate Agents 30 Market Place,Chalfont St Peter,Buckinghamshire,SL9 9DUCall agent on 01753 880333
Placebuzz mortgage repayment calculator
Monthly repayment
The Est. Mortgage is for a 25 years repayment mortgage based on a 10% deposit and a 5.5% annual interest. It is only intended as a guide. Make sure you obtain accurate figures from your lender before committing to any mortgage. Your home may be repossessed if you do not keep up repayments on a mortgage.
Harefield, UB9 - Streetview
DISCLAIMER: Property descriptions and related information displayed on this page are marketing materials provided by Rodgers Estate Agents. Placebuzz does not warrant or accept any responsibility for the accuracy or completeness of the property descriptions or related information provided here and they do not constitute property particulars. Please contact Rodgers Estate Agents for full details and further information.















