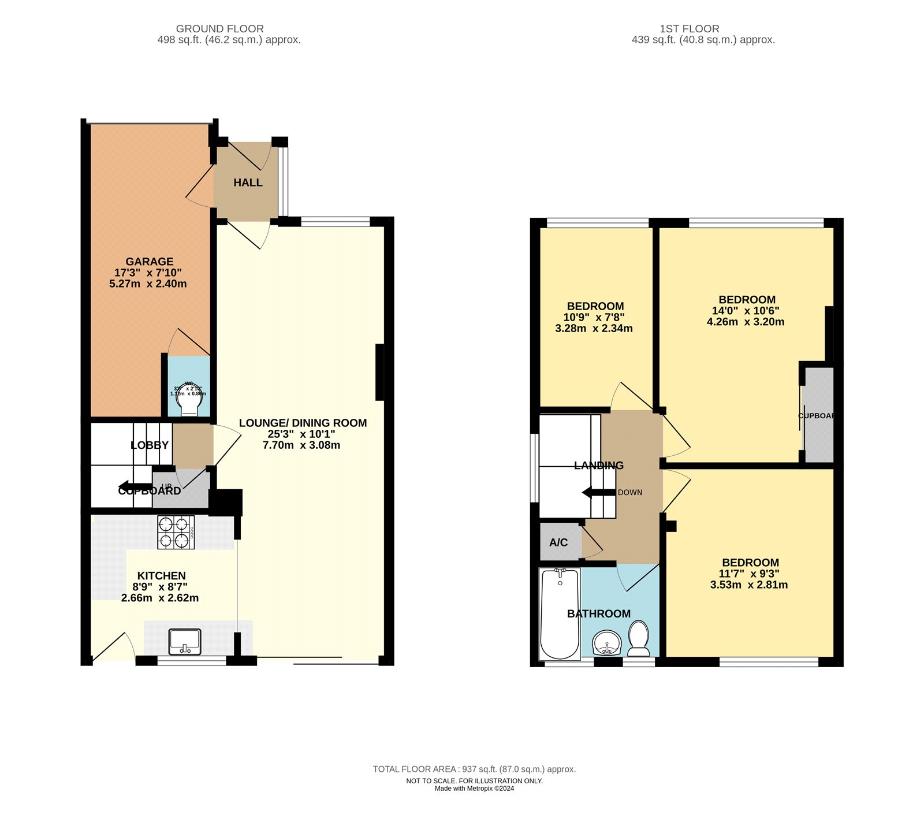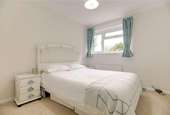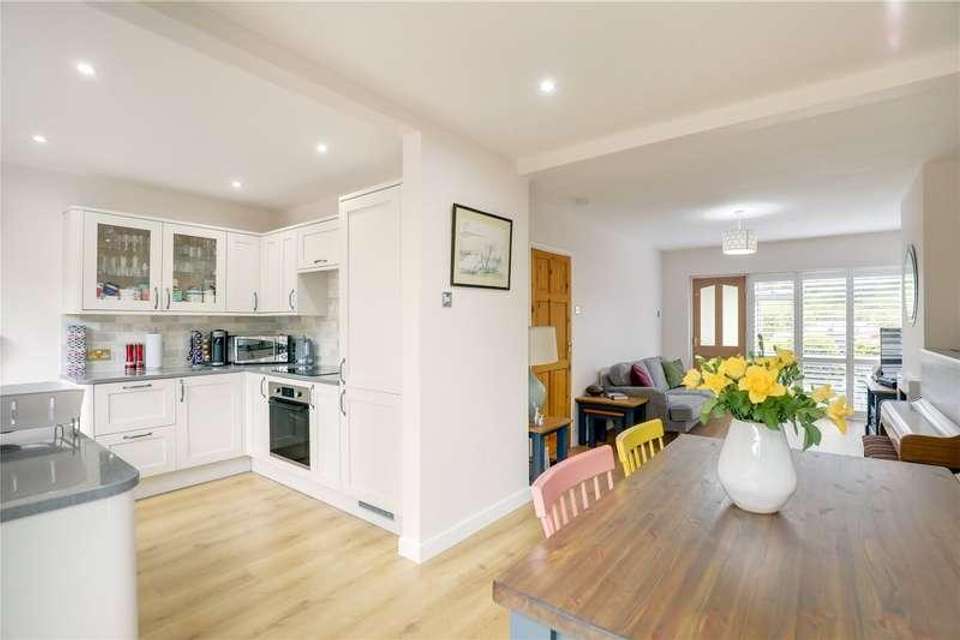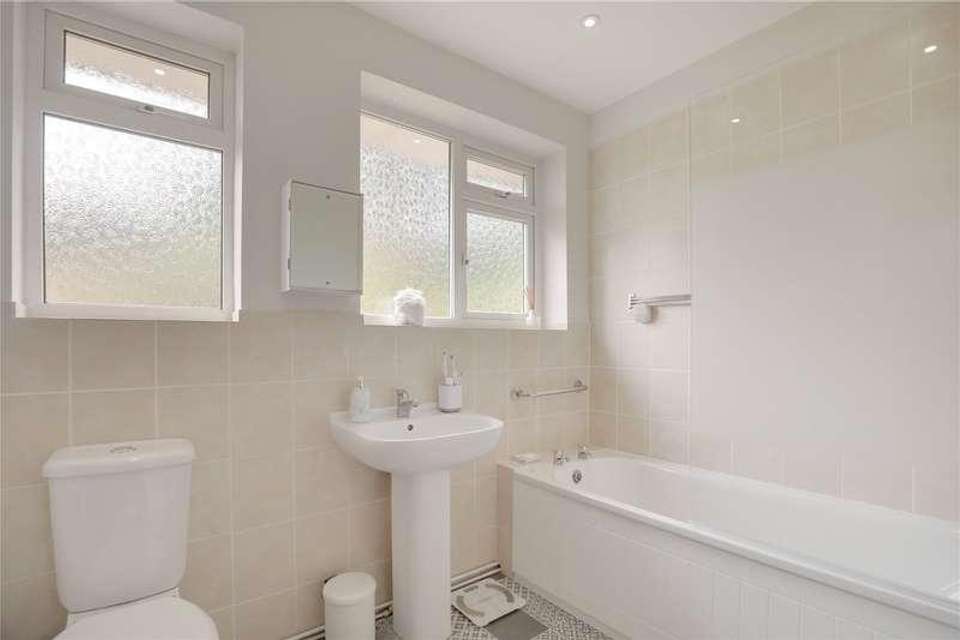3 bedroom property for sale
WV15 5BHproperty
bedrooms

Property photos




+14
Property description
The property has been recently modernised throughout by the current owner to a very high spec and has been reconfigured on the ground floor to create contemporary and stylish open plan living accommodation. This deceptively spacious family home provides ample off road parking and garage and a large elevated garden which provides a great opportunity to further landscape and terrace. The property enjoys generous accommodation including a large entrance porch leading into the open living room, stylishly appointed with window shutters to the front, a wall mounted remote controlled electric fire and a pleasant aspect over the rear garden and patio doors leading out. Open access leads into an impressively refitted kitchen offering a range of fitted base & wall units with soft close doors and quartz worktops with an inset Belfast sink unit. A generous range of integrated appliances includes an electric fan oven, electric hob, extractor hood, fridge, freezer and dishwasher. Also having a glazed door leading out to the rear garden. An internal Hallway, with useful storage cupboard, offers staircase to the first floor landing with ceiling hatch to the part boarded loft, and airing cupboard housing the gas fired combi boiler with remote Hive programming. There are three well proportioned bedrooms, the master of which has fitted wardrobes. The light and airy family bathroom has a white suite comprising low level WC, pedestal wash hand basin and bath with mains power shower over. Externally, the property sits within a generous plot with tarmac driveway providing ample parking for several vehicles and leads to the integral garage which can be accessed internally and offers a ground floor WC and fitted washing machine and tumble dryer. To the rear, the garden offers a large paved patio with well stocked planted borders and steps leading up to the rest of the garden which is elevated and offers a great opportunity to landscape and terrace. The property is a short walk away from the shops in Low Town and easily walkable up to High Town or a 5-10 minute drive. THE AREA: The ancient market town of Bridgnorth is geographically divided into High Town and Low Town, linked by several sets of historic steps, the famous cliff railway and by Cartway, a meandering street steeped in history. The local area enjoys excellent amenities including high street shopping, supermarkets, a wide range of leisure facilities, doctors and dentists. Bridgnorth offers excellent educational facilities boasting four primary schools and two secondary schools.
Interested in this property?
Council tax
First listed
4 days agoWV15 5BH
Marketed by
Nock Deighton Old Smithfield,34-35 Whitburn Street,Bridgnorth, Shropshire,WV16 4QNCall agent on 01746 767 767
Placebuzz mortgage repayment calculator
Monthly repayment
The Est. Mortgage is for a 25 years repayment mortgage based on a 10% deposit and a 5.5% annual interest. It is only intended as a guide. Make sure you obtain accurate figures from your lender before committing to any mortgage. Your home may be repossessed if you do not keep up repayments on a mortgage.
WV15 5BH - Streetview
DISCLAIMER: Property descriptions and related information displayed on this page are marketing materials provided by Nock Deighton. Placebuzz does not warrant or accept any responsibility for the accuracy or completeness of the property descriptions or related information provided here and they do not constitute property particulars. Please contact Nock Deighton for full details and further information.


















