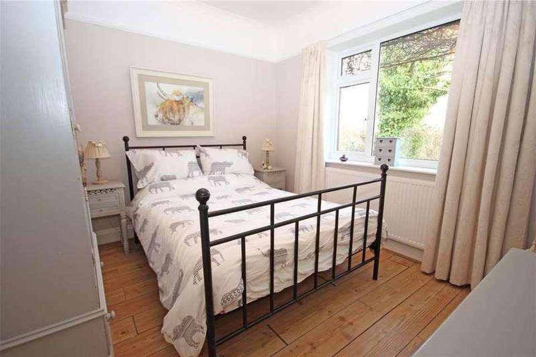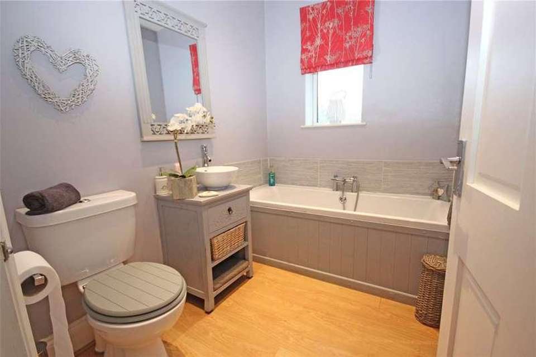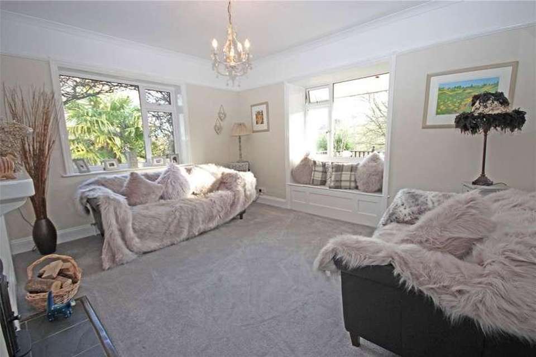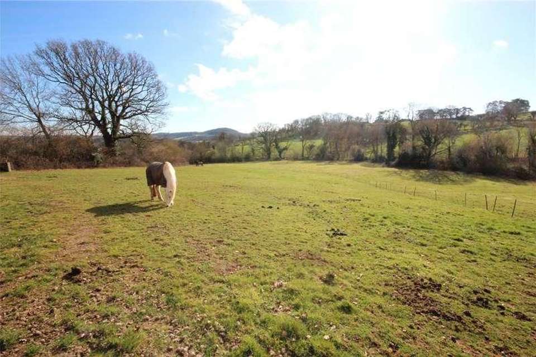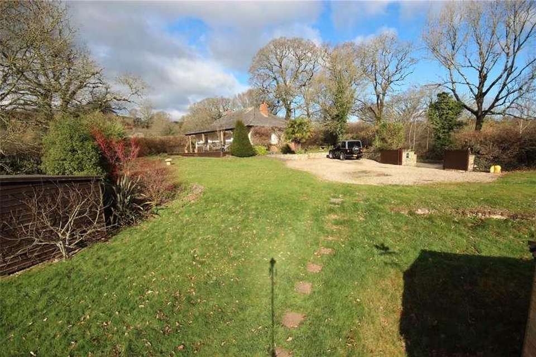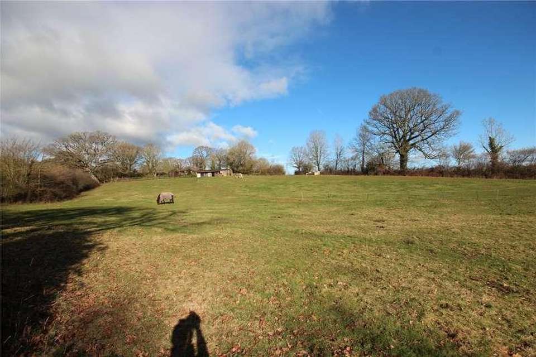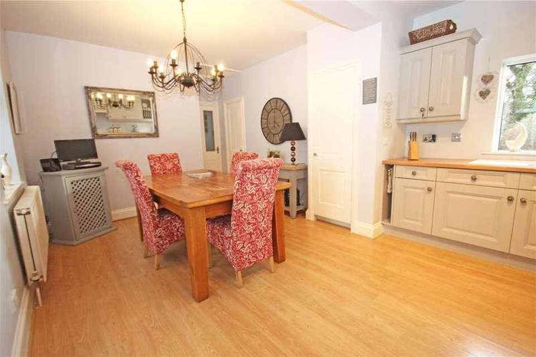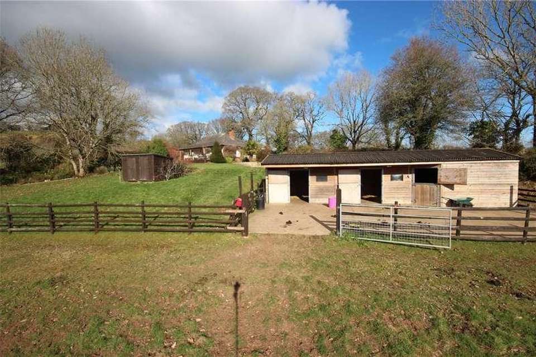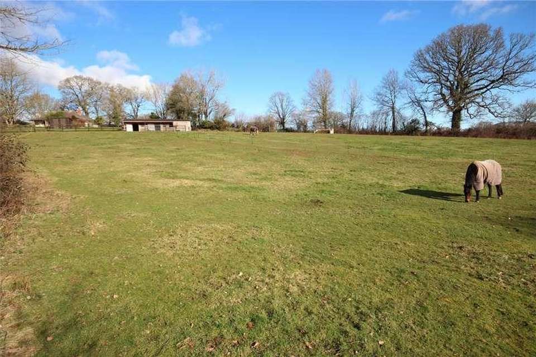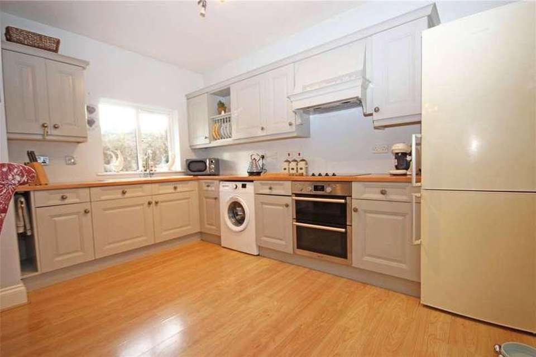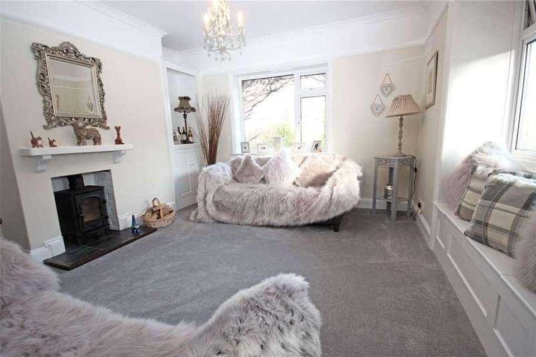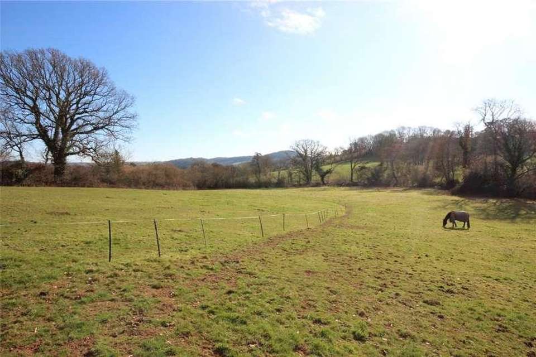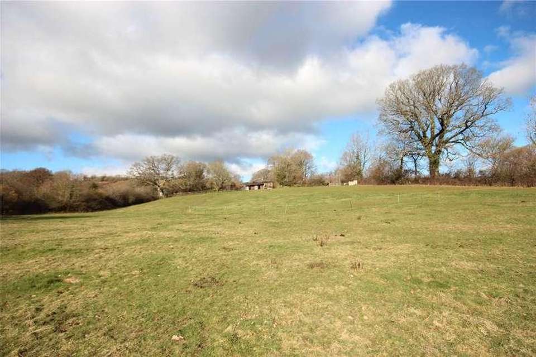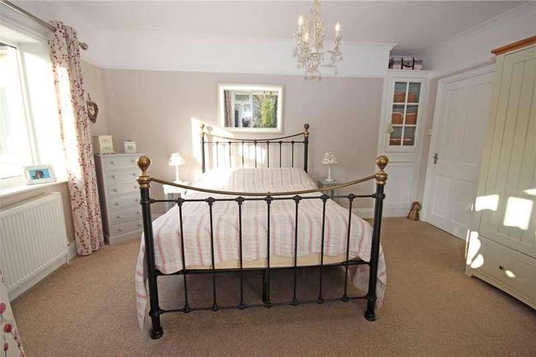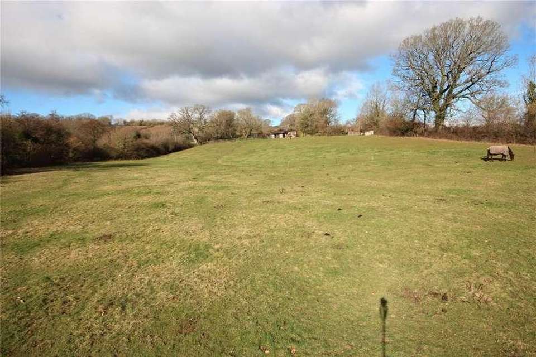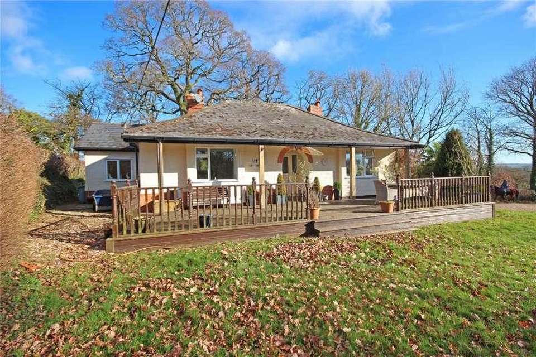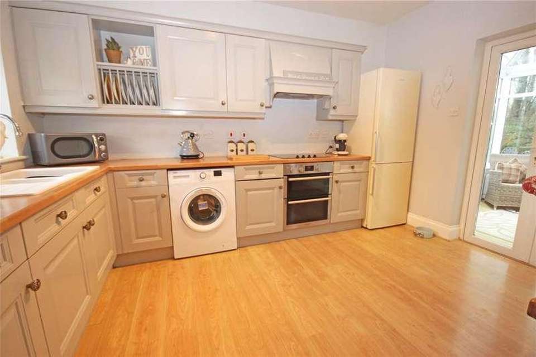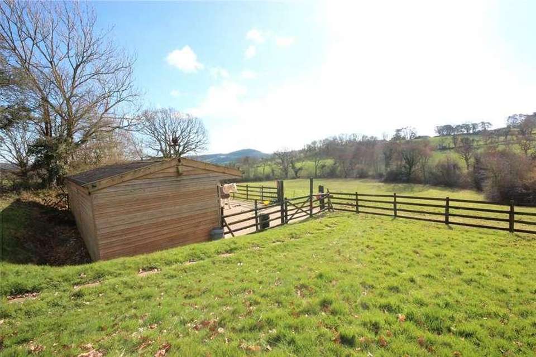3 bedroom bungalow for sale
EX24 6HWbungalow
bedrooms
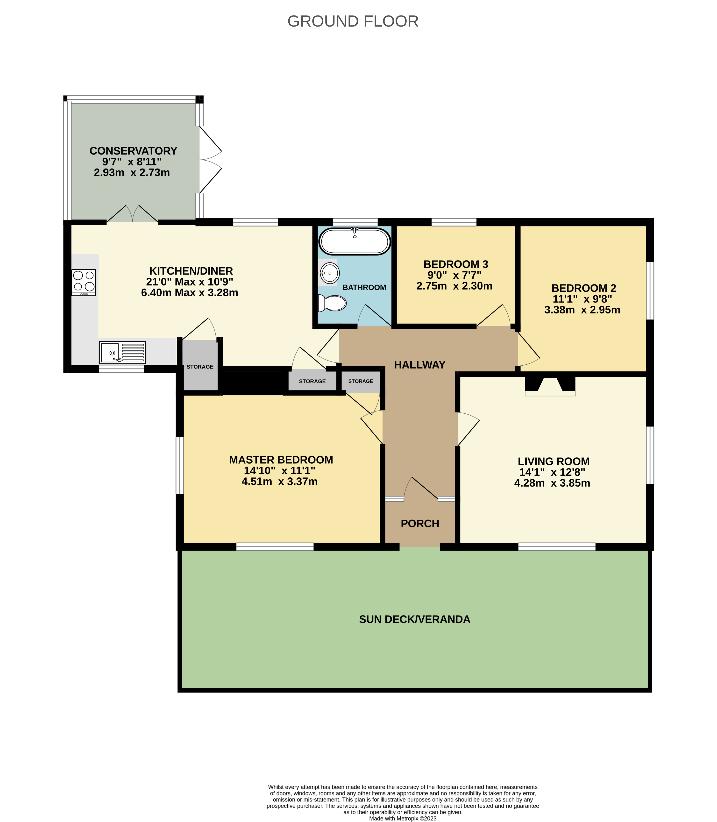
Property photos

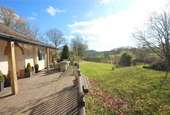

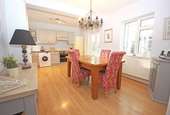
+23
Property description
Little Holyford is a delightful 3 bedroom detached bungalow which we believe was built in the 1930s. Situated in an idyllic rural setting this property enjoys approximately 3.5 acres of land with far-reaching views of the countryside, perfect for a small holding or equestrian property with separate stables and yard. This property enjoys many period features including coving and picture rails and since purchasing, the current owners have further improved the property by adding a conservatory alongside redecoration and new flooring. In addition, they have purchased the surrounding 3 acres of land and built stables with 2 horse boxes and foaling and tack shed; laid the concrete yard; and created a track to Holyford Lane for ease of any equestrian deliveries or field management. A veranda style seating area leads to a decorative brick archway which creates a covered porch with slate flooring. A uPVC front door opens into a spacious entrance hall and on the right-hand side is the living room. This room is dual aspect with a window seat taking full advantage of the expansive countryside views and also benefits from a wood burning stove with slate hearth and wooden mantlepiece above, as well as built in storage. The kitchen/dining room is L shaped, with a dual aspect and a matching range of dove grey wooden units with integrated electric oven, hob and overhead extractor fan, as well as space and plumbing for a washing machine and space for a fridge freezer. The kitchen also has two storage cupboards, one with hanging space for coats and the other housing the floor mounted oil-fired boiler and consumer unit. French doors open into the conservatory which enjoys views of the garden with further French doors leading out to the rear garden. Bedroom 1 is a sizeable double room with dual aspect and window seat which enjoys the far-reaching views of the countryside. This room also has a fitted storage cupboard with glass panelled door and shelving. Bedroom 2 is another double room with views out to the countryside and bedroom 3 is a smaller room views out to Holyford Lane. The bathroom comprises of a white suite, with hand wash basin and vanity unit below, panelled bath with centre chrome taps, hand-held shower attachment and chrome heated ladder towel rail. Outside: Double wooden gates provide access to the gravelled driveway with parking and turning area for several vehicles. This is bordered to one side with low stone walls creating a raised bed with several mature plants and shrubs including a palm tree and a purple flowering wisteria. The formal garden area can be found to the front of the property and is mainly laid to lawn with a circular inset filled with mature shrubs, trees, and flowering plants. A paved pathway and steps rise to a south facing wooden decking with balustrade to the front of the property creating a veranda style seating area with far reaching countryside views, perfect for al-fresco dining. A gravelled path then wraps around the side of the property to the rear seating area and concealed oil tank and summer house with power. A paved pathway then continues to a wooden pedestrian gate opening out to Holyford Lane and to the parking area. Stepping stone slabs lead down to the gently sloping enclosed paddock. To the right is a shed with mature fig trees either side and to the left is the stables and yard. The stables were constructed by Blackdown Buildings and consist of 2 horse boxes and a sizeable foaling/corner box/tack room. To the front of the stables is a hard-standing concrete yard with fence surround and a gate leading out to the paddock with manure storage area. A 5-bar gate at Holyford Lane provides access to the track which runs through the top of the paddock to the yard, ideal for deliveries and transporting. The paddock is bordered with mature hedging and trees. Council Tax: We are advised that this property is in Council Tax Band D. East Devon District Council. Tel: 01404 515616 Services: We are advised that electricity and mains water are connected. The property has an oil-fired boiler for heating and a private septic tank. What3Words: ///eradicate.texts.maybe
Council tax
First listed
Over a month agoEX24 6HW
Placebuzz mortgage repayment calculator
Monthly repayment
The Est. Mortgage is for a 25 years repayment mortgage based on a 10% deposit and a 5.5% annual interest. It is only intended as a guide. Make sure you obtain accurate figures from your lender before committing to any mortgage. Your home may be repossessed if you do not keep up repayments on a mortgage.
EX24 6HW - Streetview
DISCLAIMER: Property descriptions and related information displayed on this page are marketing materials provided by Fortnam Smith & Banwell. Placebuzz does not warrant or accept any responsibility for the accuracy or completeness of the property descriptions or related information provided here and they do not constitute property particulars. Please contact Fortnam Smith & Banwell for full details and further information.






