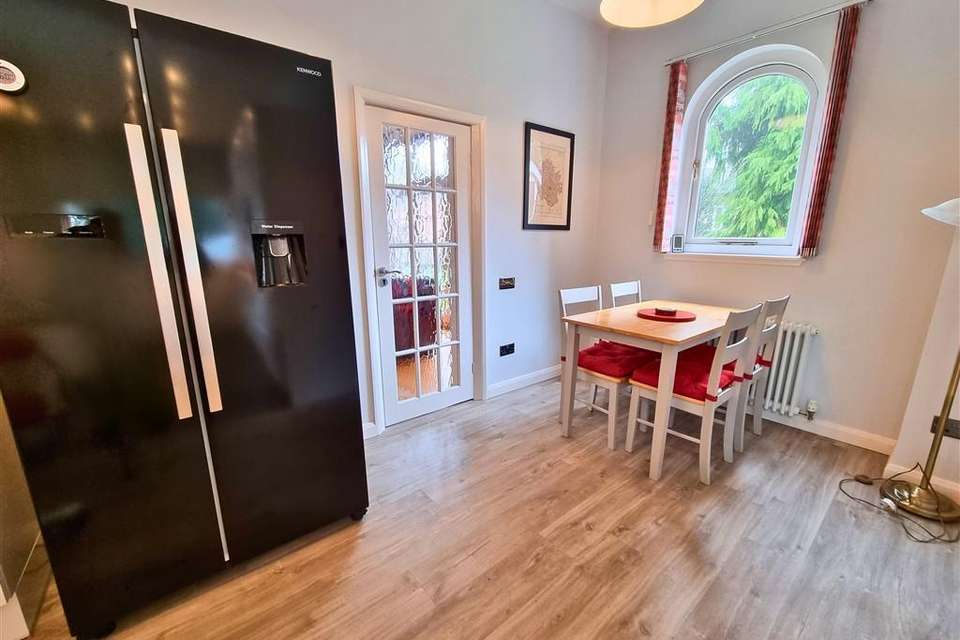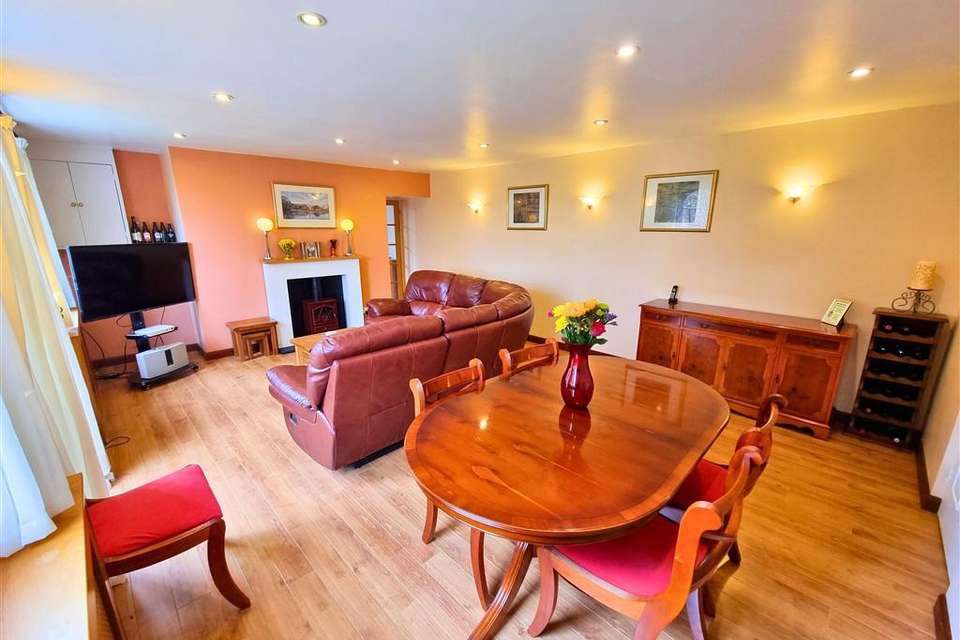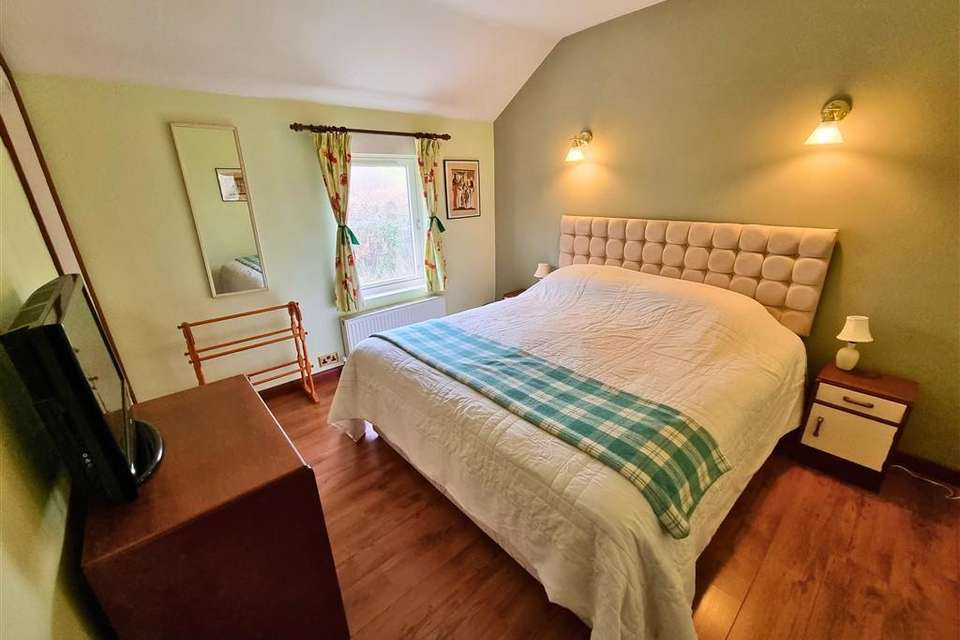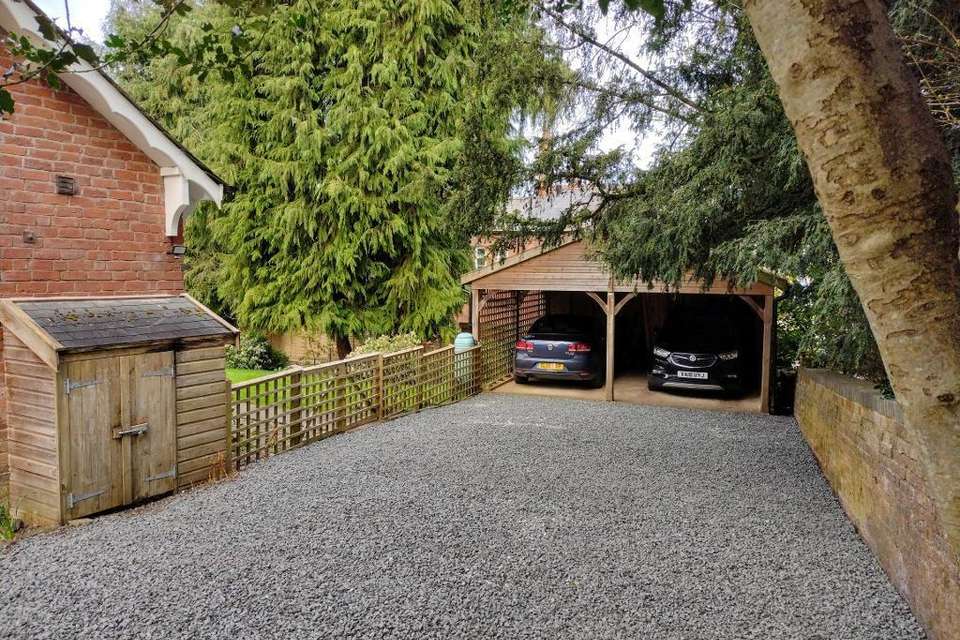4 bedroom detached house for sale
Hereford, HR4 8HWdetached house
bedrooms
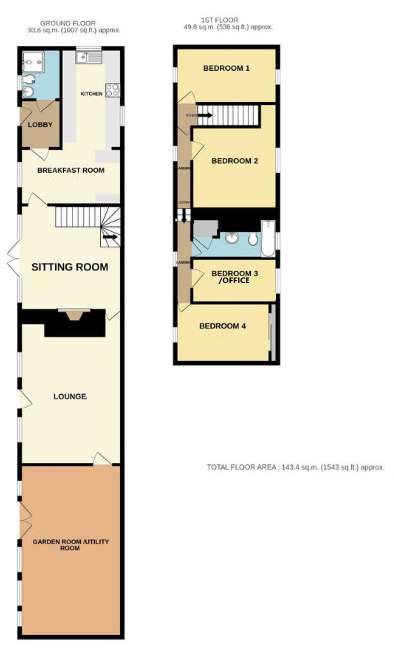
Property photos




+26
Property description
Council tax band: E
A delightful former Coach House for the Old Parsonage and now offering a comfortable family home with charm and character in abundance with well laid out accommodation over two floors with private gardens and ample driveway parking and double carport, all just a short stroll from the popular village centre of Dilwyn. The village offers facilities of pub, school, church and village hall and has a very welcoming community feel, with wonderful countryside walks right on the doorstep. The market town of Leominster is just a short drive away for a wider range of facilities to include shops, supermarkets, schools, swimming pool, leisure centre and good road and rail links to Hereford, Worcester & Manchester.
The property is approached over a gravelled driveway which leads to a canopied porch with front door into the hallway. The hall has useful hanging space for coats along with a door leading off to a re-fitted shower room. The room has a double shower cubicle, WC, wash hand basin with vanity unit and decorative arched window overlooking the gardens. The fitted kitchen is well laid out and offers base and wall units with worksurfaces over, a sink drainer unit, fitted oven, microwave and large induction hob with extractor hood over. There is a useful breakfast bar area, additional space for dining/entertaining and the kitchen breakfast area offers ample natural light with three windows to the front, side and rear. The first of the reception rooms has the feature of a fireplace with an impressive Fisher wood burning stove with feature full height french doors opening out onto the rear gardens. This reception room has wooden flooring and has a quality bespoke oak staircase rising off to the first floor. The main sitting room is a very generous size and has arched doors to the rear and is fitted with a fireplace with inset fitted fire, wooden flooring throughout and has ample space for dining/relaxing. The garden/utility room which is located off the living room is a very versatile space and would be suitable for a number of uses or indeed could be incorporated into the main house if required. It has doors and windows opening out onto the rear and a vaulted ceiling and offers huge potential.
The stairs take you to the first floor landing with windows to the rear and doors communicating off to four bedrooms. The main bedroom has fitted wardrobes and all rooms are well presented and offer comfortable bedroom spaces. The family bathroom has been re-fitted to offer a bath with fitted shower & screen, WC and wash hand basin with vanity unit. The bathroom is tiled and has a Velux window, a fitted mirrored cabinet, an illuminated demist mirror and airing cupboard.
Outside the property enjoys good size gardens with lawned areas, decked seating areas, a selection of maturing shrubs and flowering plants and is enclosed on all sides by fencing, with mature screening to the rear. There is a useful double carport and driveway space to the side for ample vehicular parking, a handy timber garden shed (2.90 x 1.60) and an office/hobby room which is lined, insulated and double glazed and has the benefit of light and power.
Agents Note - There is a small field adjacent to the property and the vendors have suggested it maybe available to rent from a local land agent.Directions - Continue out of Leominster along the A44 and take the A4112 towards Dilwyn. Take the first left turn signposted Dilwyn and the property can be located a short way along on the left hand side.
Services - We understand the property is connected to mains water, drainage, electricity and has oil fired central heating.
Local Authority - Herefordshire Council. We understand the property is registered as council tax band E.Entrance Lobby with Shower Room Fitted Kitchen13' 1'' x 7' 10'' (4m x 2.4m) Breakfast Dining Area13' 5'' x 7' 6'' (4.1m x 2.3m) Sitting Room15' 1'' x 14' 1'' (4.61m x 4.3m) Lounge18' 9'' x 14' 6'' (5.73m x 4.42m) Garden Room/Utility Room22' 11'' x 14' 6'' (7m x 4.44m) Home Office/Hobby Building14' 9'' x 9' 2'' (4.5m x 2.8m) Double Car Port17' 0'' x 17' 0'' (5.2m x 5.2m) Landing Bedroom One14' 9'' x 6' 10'' (4.5m x 2.1m) Bedroom Two11' 6'' x 10' 4'' (3.52m x 3.16m) Bedroom Three / Office11' 5'' x 6' 2'' (3.49m x 1.9m) Bedroom Four14' 10'' x 6' 10'' (4.53m x 2.11m) Family Bathroom
A delightful former Coach House for the Old Parsonage and now offering a comfortable family home with charm and character in abundance with well laid out accommodation over two floors with private gardens and ample driveway parking and double carport, all just a short stroll from the popular village centre of Dilwyn. The village offers facilities of pub, school, church and village hall and has a very welcoming community feel, with wonderful countryside walks right on the doorstep. The market town of Leominster is just a short drive away for a wider range of facilities to include shops, supermarkets, schools, swimming pool, leisure centre and good road and rail links to Hereford, Worcester & Manchester.
The property is approached over a gravelled driveway which leads to a canopied porch with front door into the hallway. The hall has useful hanging space for coats along with a door leading off to a re-fitted shower room. The room has a double shower cubicle, WC, wash hand basin with vanity unit and decorative arched window overlooking the gardens. The fitted kitchen is well laid out and offers base and wall units with worksurfaces over, a sink drainer unit, fitted oven, microwave and large induction hob with extractor hood over. There is a useful breakfast bar area, additional space for dining/entertaining and the kitchen breakfast area offers ample natural light with three windows to the front, side and rear. The first of the reception rooms has the feature of a fireplace with an impressive Fisher wood burning stove with feature full height french doors opening out onto the rear gardens. This reception room has wooden flooring and has a quality bespoke oak staircase rising off to the first floor. The main sitting room is a very generous size and has arched doors to the rear and is fitted with a fireplace with inset fitted fire, wooden flooring throughout and has ample space for dining/relaxing. The garden/utility room which is located off the living room is a very versatile space and would be suitable for a number of uses or indeed could be incorporated into the main house if required. It has doors and windows opening out onto the rear and a vaulted ceiling and offers huge potential.
The stairs take you to the first floor landing with windows to the rear and doors communicating off to four bedrooms. The main bedroom has fitted wardrobes and all rooms are well presented and offer comfortable bedroom spaces. The family bathroom has been re-fitted to offer a bath with fitted shower & screen, WC and wash hand basin with vanity unit. The bathroom is tiled and has a Velux window, a fitted mirrored cabinet, an illuminated demist mirror and airing cupboard.
Outside the property enjoys good size gardens with lawned areas, decked seating areas, a selection of maturing shrubs and flowering plants and is enclosed on all sides by fencing, with mature screening to the rear. There is a useful double carport and driveway space to the side for ample vehicular parking, a handy timber garden shed (2.90 x 1.60) and an office/hobby room which is lined, insulated and double glazed and has the benefit of light and power.
Agents Note - There is a small field adjacent to the property and the vendors have suggested it maybe available to rent from a local land agent.Directions - Continue out of Leominster along the A44 and take the A4112 towards Dilwyn. Take the first left turn signposted Dilwyn and the property can be located a short way along on the left hand side.
Services - We understand the property is connected to mains water, drainage, electricity and has oil fired central heating.
Local Authority - Herefordshire Council. We understand the property is registered as council tax band E.Entrance Lobby with Shower Room Fitted Kitchen13' 1'' x 7' 10'' (4m x 2.4m) Breakfast Dining Area13' 5'' x 7' 6'' (4.1m x 2.3m) Sitting Room15' 1'' x 14' 1'' (4.61m x 4.3m) Lounge18' 9'' x 14' 6'' (5.73m x 4.42m) Garden Room/Utility Room22' 11'' x 14' 6'' (7m x 4.44m) Home Office/Hobby Building14' 9'' x 9' 2'' (4.5m x 2.8m) Double Car Port17' 0'' x 17' 0'' (5.2m x 5.2m) Landing Bedroom One14' 9'' x 6' 10'' (4.5m x 2.1m) Bedroom Two11' 6'' x 10' 4'' (3.52m x 3.16m) Bedroom Three / Office11' 5'' x 6' 2'' (3.49m x 1.9m) Bedroom Four14' 10'' x 6' 10'' (4.53m x 2.11m) Family Bathroom
Interested in this property?
Council tax
First listed
Over a month agoEnergy Performance Certificate
Hereford, HR4 8HW
Marketed by
Lee Anderson Property - Leominster 20 South Street Leominster, HR6 8JBPlacebuzz mortgage repayment calculator
Monthly repayment
The Est. Mortgage is for a 25 years repayment mortgage based on a 10% deposit and a 5.5% annual interest. It is only intended as a guide. Make sure you obtain accurate figures from your lender before committing to any mortgage. Your home may be repossessed if you do not keep up repayments on a mortgage.
Hereford, HR4 8HW - Streetview
DISCLAIMER: Property descriptions and related information displayed on this page are marketing materials provided by Lee Anderson Property - Leominster. Placebuzz does not warrant or accept any responsibility for the accuracy or completeness of the property descriptions or related information provided here and they do not constitute property particulars. Please contact Lee Anderson Property - Leominster for full details and further information.




