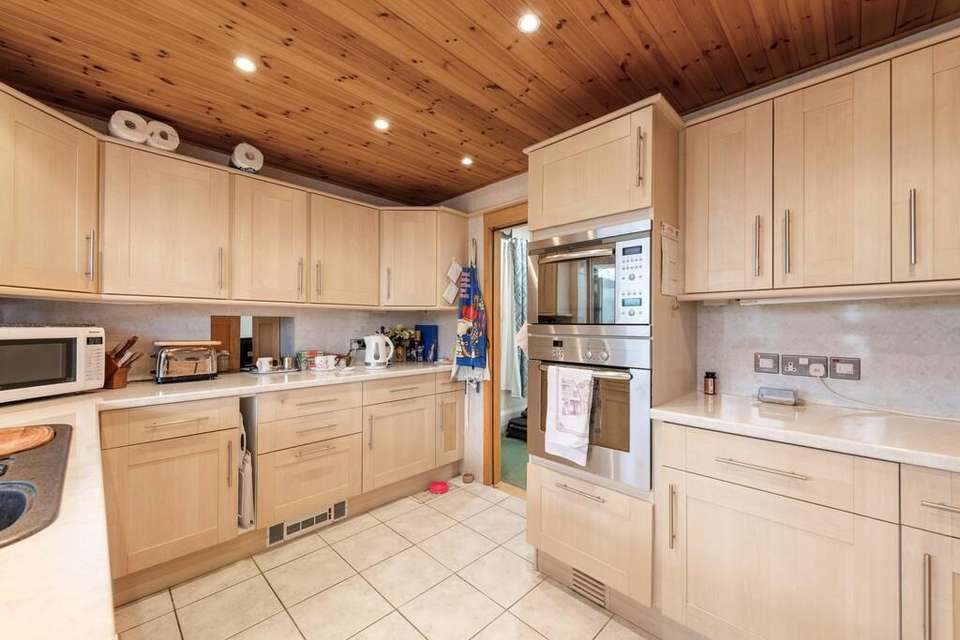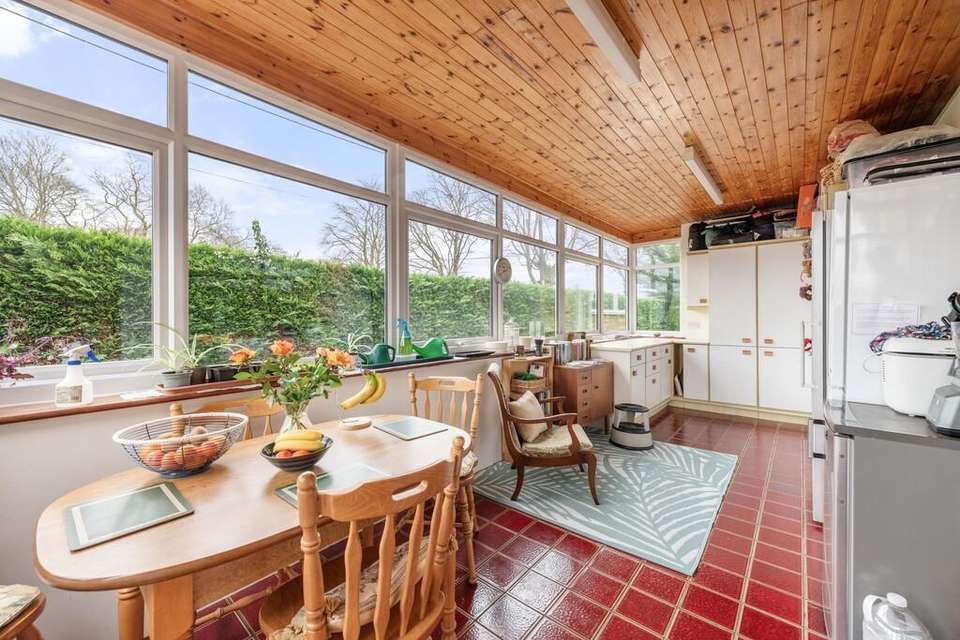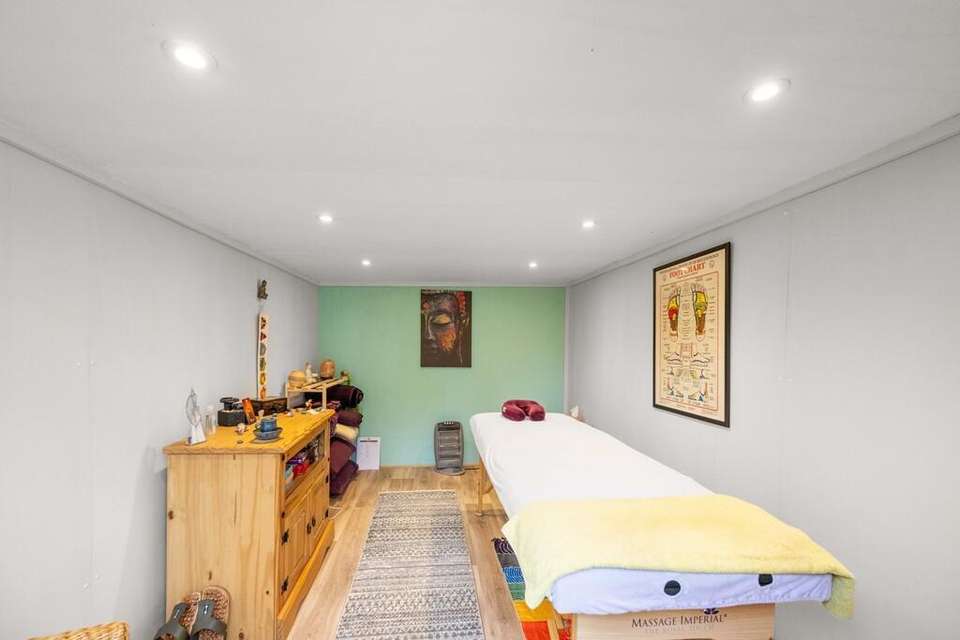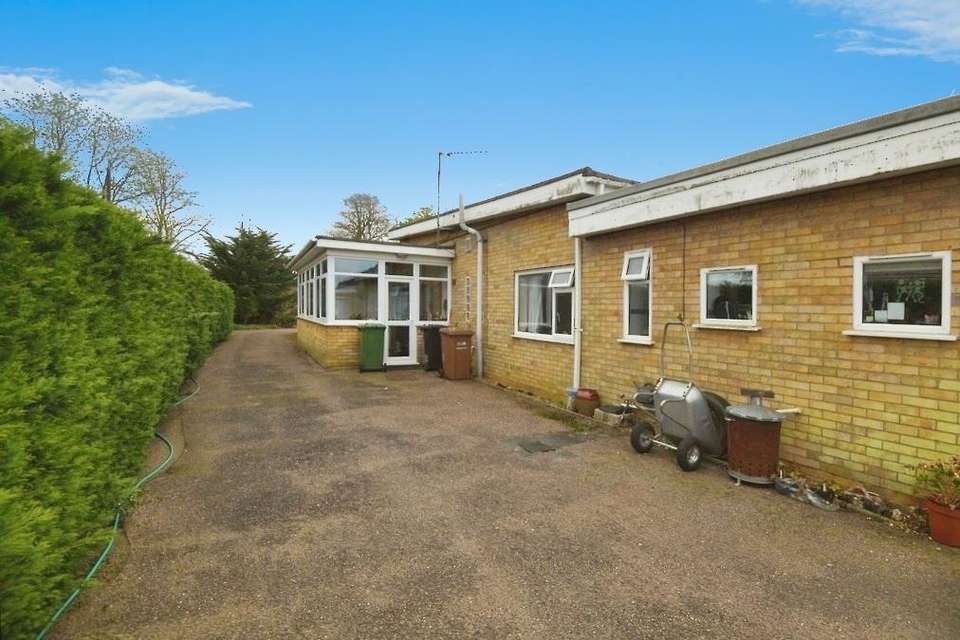5 bedroom detached bungalow for sale
Norfolk, PE38 9AXbungalow
bedrooms
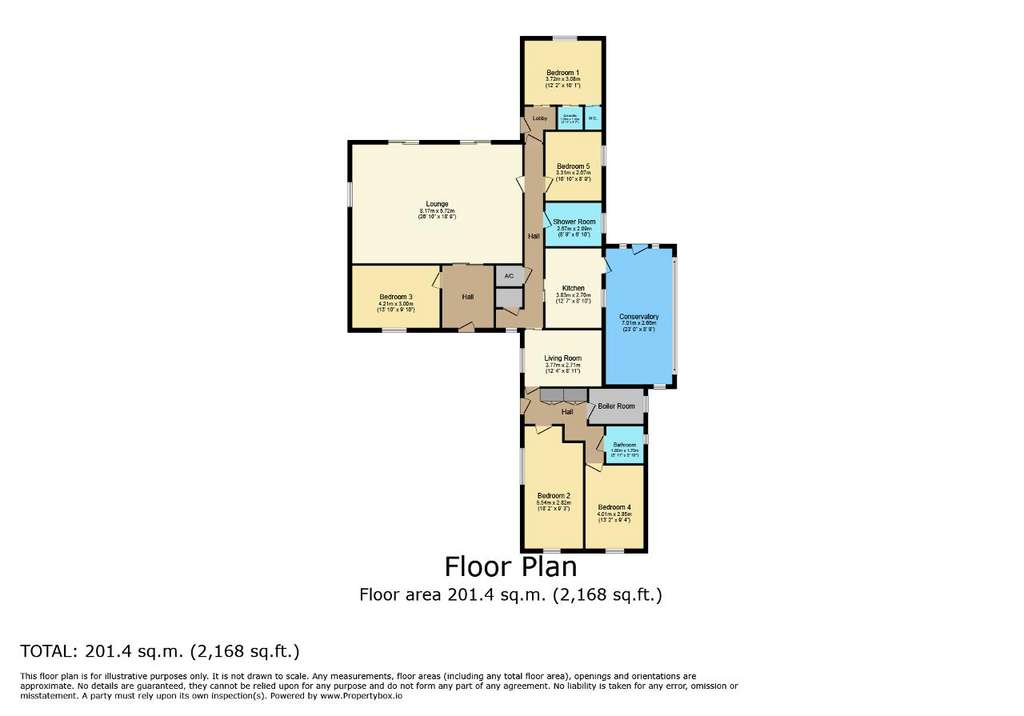
Property photos




+25
Property description
Council tax band: D
SPACIOUS BUNGALOW THAT MUST BE SEEN...!! Offering flexible accommodation, this individually designed 1970's detached bungalow exudes character and style, perfect for those seeking a unique home.
This delightful property comprises two reception rooms, each with its own distinct features. The first reception room impresses with high ceilings, ample natural light, and direct access to a well-maintained garden, creating a seamless indoor-outdoor flow. The second reception room serves as an additional sitting area, ideal for relaxation or entertaining guests.
With 5 bedrooms in total, the first bedroom stands out with its en-suite shower and W.C. Bedroom 2 has a door leading into the shower room.
The kitchen is well equipped & includes a Bosch double oven, electric hob + extractor. To the side of this room is the large conservatory that includes plenty of fitted cupboards and gives access to the garden. There is a separate laundry room.
This bungalow also offers two garages (both with electric doors), a therapy room (that is insulated) and a garden shed providing storage. It is set on a large and private plot, providing ample space and privacy.
Location - Situated on the outskirts of Downham Market which has all your local amenities including supermarkets, schools, leisure centre and a railway station with direct link to London.
Don't miss the opportunity to own this exceptional bungalow with unique features and a layout that caters to various lifestyle needs.Entrance Hall9' 10'' x 8' 2'' (3m x 2.49m) Lounge26' 9'' x 18' 9'' (8.17m x 5.72m) Kitchen12' 6'' x 8' 10'' (3.83m x 2.7m) Conservatory22' 11'' x 8' 8'' (7.01m x 2.66m) Living Room12' 2'' x 8' 10'' (3.72m x 2.71m) Bedroom 112' 2'' x 10' 1'' (3.72m x 3.08m) Has an en-suite shower & toilet behind sliding doorsBedroom 210' 10'' x 8' 9'' (3.31m x 2.67m) Bedroom 318' 2'' x 9' 3'' (5.54m x 2.82m) Bedroom 413' 1'' x 9' 4'' (4.01m x 2.85m) Bedroom 513' 9'' x 9' 10'' (4.21m x 3m) Bathroom5' 10'' x 5' 10'' (1.8m x 1.79m) Shower Room8' 9'' x 6' 9'' (2.67m x 2.09m) Therapy Room11' 10'' x 7' 10'' (3.62m x 2.4m) Garage 119' 0'' x 9' 6'' (5.8m x 2.9m) Garage 219' 0'' x 9' 6'' (5.8m x 2.9m)
SPACIOUS BUNGALOW THAT MUST BE SEEN...!! Offering flexible accommodation, this individually designed 1970's detached bungalow exudes character and style, perfect for those seeking a unique home.
This delightful property comprises two reception rooms, each with its own distinct features. The first reception room impresses with high ceilings, ample natural light, and direct access to a well-maintained garden, creating a seamless indoor-outdoor flow. The second reception room serves as an additional sitting area, ideal for relaxation or entertaining guests.
With 5 bedrooms in total, the first bedroom stands out with its en-suite shower and W.C. Bedroom 2 has a door leading into the shower room.
The kitchen is well equipped & includes a Bosch double oven, electric hob + extractor. To the side of this room is the large conservatory that includes plenty of fitted cupboards and gives access to the garden. There is a separate laundry room.
This bungalow also offers two garages (both with electric doors), a therapy room (that is insulated) and a garden shed providing storage. It is set on a large and private plot, providing ample space and privacy.
Location - Situated on the outskirts of Downham Market which has all your local amenities including supermarkets, schools, leisure centre and a railway station with direct link to London.
Don't miss the opportunity to own this exceptional bungalow with unique features and a layout that caters to various lifestyle needs.Entrance Hall9' 10'' x 8' 2'' (3m x 2.49m) Lounge26' 9'' x 18' 9'' (8.17m x 5.72m) Kitchen12' 6'' x 8' 10'' (3.83m x 2.7m) Conservatory22' 11'' x 8' 8'' (7.01m x 2.66m) Living Room12' 2'' x 8' 10'' (3.72m x 2.71m) Bedroom 112' 2'' x 10' 1'' (3.72m x 3.08m) Has an en-suite shower & toilet behind sliding doorsBedroom 210' 10'' x 8' 9'' (3.31m x 2.67m) Bedroom 318' 2'' x 9' 3'' (5.54m x 2.82m) Bedroom 413' 1'' x 9' 4'' (4.01m x 2.85m) Bedroom 513' 9'' x 9' 10'' (4.21m x 3m) Bathroom5' 10'' x 5' 10'' (1.8m x 1.79m) Shower Room8' 9'' x 6' 9'' (2.67m x 2.09m) Therapy Room11' 10'' x 7' 10'' (3.62m x 2.4m) Garage 119' 0'' x 9' 6'' (5.8m x 2.9m) Garage 219' 0'' x 9' 6'' (5.8m x 2.9m)
Interested in this property?
Council tax
First listed
Over a month agoEnergy Performance Certificate
Norfolk, PE38 9AX
Marketed by
Aspire Homes - Wisbech The Boathouse Business Centre, 1 Harbour Square Wisbech, Cambridge PE13 3BHPlacebuzz mortgage repayment calculator
Monthly repayment
The Est. Mortgage is for a 25 years repayment mortgage based on a 10% deposit and a 5.5% annual interest. It is only intended as a guide. Make sure you obtain accurate figures from your lender before committing to any mortgage. Your home may be repossessed if you do not keep up repayments on a mortgage.
Norfolk, PE38 9AX - Streetview
DISCLAIMER: Property descriptions and related information displayed on this page are marketing materials provided by Aspire Homes - Wisbech. Placebuzz does not warrant or accept any responsibility for the accuracy or completeness of the property descriptions or related information provided here and they do not constitute property particulars. Please contact Aspire Homes - Wisbech for full details and further information.









