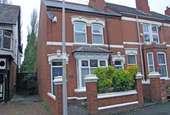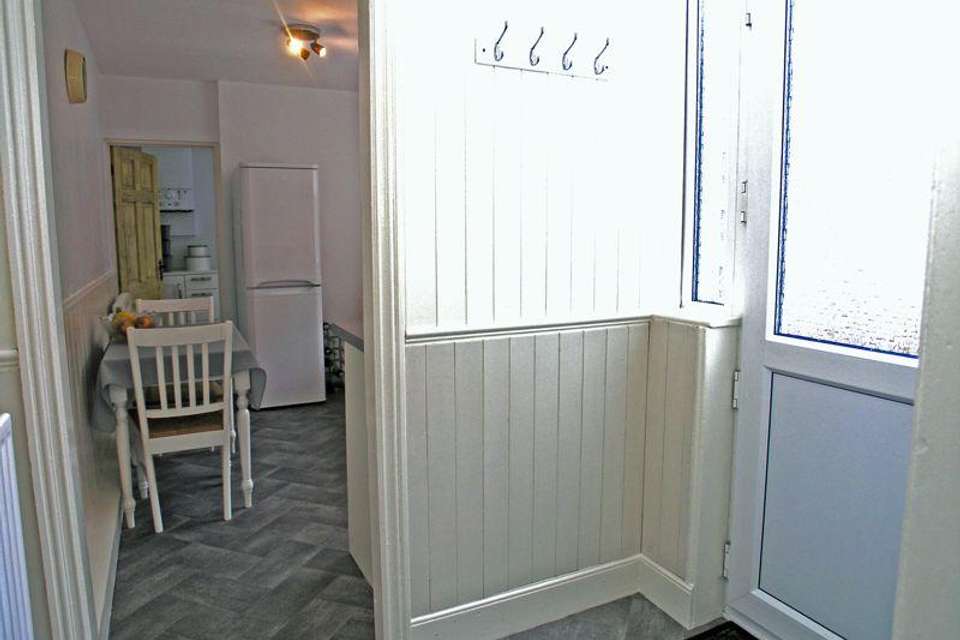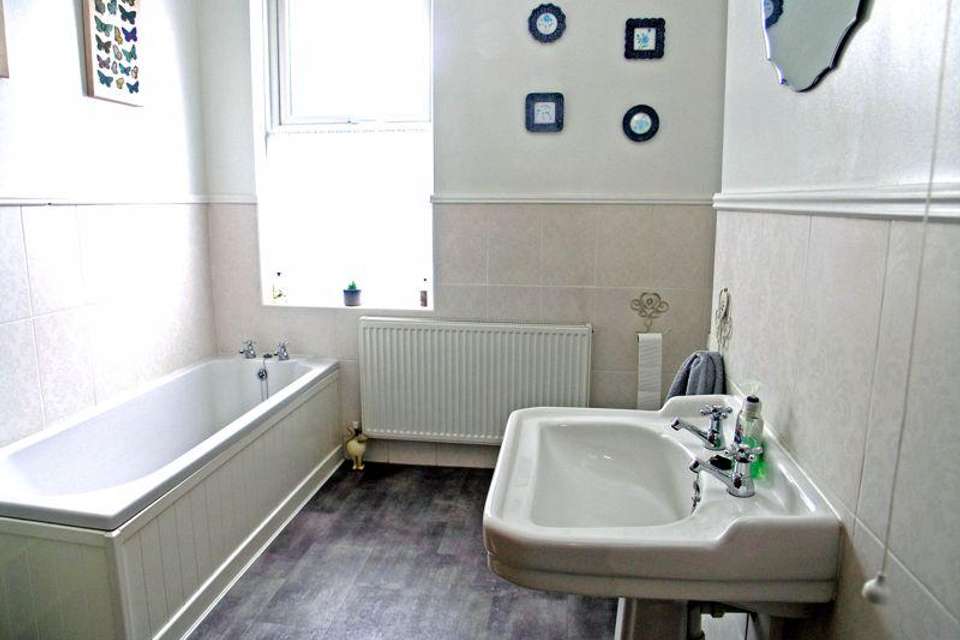3 bedroom terraced house for sale
Compton Road, Cradley Heath B64terraced house
bedrooms
Property photos




+15
Property description
A super end positioned period home. Delightfully modernised and HAVING LOVELY CHARACTER FEATURES. With new roof, gas radiator heating and double glazing internal inspection highly recommended - Hall with superb ORIGINAL TILED FLOOR, front Sitting Room, Spacious Lounge, Vestibule, Lovely Breakfast Kitchen with space for table, fitted Utility and WC, THREE BEDROOMS, Large upstairs Bathroom with separate shower. Delightful Good size Rear Garden. All main services conneected. Broadband/Mobile coverage://checker.ofcom.org.uk/en-gb/broadband-coverage. Council Tax Band B. EPC- . Construction - brick, reslated roof
Front garden
With access to front door and access to own entrance to the rear garden
Entrance Hall
With lovely original tile floor
Front Sitting Room - 14' 11''into bay x 10' 4'' (4.54m x 3.15m)
With double glazed bay window, ceiling cornicing, ceiling light rose, attractive fireplace with electric fire
Lounge - 13' 8'' x 12' 10'' (4.16m x 3.91m)
With attractive period style fireplace with tiled inset, double glazed sliding doors to the garden
Rear Vestibule - 6' 4'' x 4' 4'' (1.93m x 1.32m)
With panelled walls, cloak hanging space and double glazed door to the garden
Breakfast Kitchen - 11' 11''max x 8' 11'' (3.63m x 2.72m)
With space for table, Attractive range of floor cupboards with oven, hob and cooker hood
Utility room - 9' 4''max x 9' 1''max(2.84m x 2.77m)
With range of units and recesses for appliances. WC
Pleasant Landing
Spacious Bathroom - 9' 9'' x 8' 4''max (2.97m x 2.54m)
having panel bath, WC, handbasin and corner shower cubicle. Original feature corner cupboard
Bedroom 1 - 13' 8'' x 0' 0'' (4.16m x 0.00m)
Bedroom 2 - 12' 11'' x 7' 10'' (3.93m x 2.39m)
having wardrobe recess
Bedroom 3 - 9' 8'' x 8' 4'' (2.94m x 2.54m)
Rear Garden
A lovely feature thoughtfully laid out and a good size. Excellent good size yard/patio with its own entrance to the front, sitting area, cottage style gardens beyond and access through trees to further gardens with sitting areas. Access then through trellising to additional area with Shed and rear gate
Council Tax Band: B
Tenure: Freehold
Front garden
With access to front door and access to own entrance to the rear garden
Entrance Hall
With lovely original tile floor
Front Sitting Room - 14' 11''into bay x 10' 4'' (4.54m x 3.15m)
With double glazed bay window, ceiling cornicing, ceiling light rose, attractive fireplace with electric fire
Lounge - 13' 8'' x 12' 10'' (4.16m x 3.91m)
With attractive period style fireplace with tiled inset, double glazed sliding doors to the garden
Rear Vestibule - 6' 4'' x 4' 4'' (1.93m x 1.32m)
With panelled walls, cloak hanging space and double glazed door to the garden
Breakfast Kitchen - 11' 11''max x 8' 11'' (3.63m x 2.72m)
With space for table, Attractive range of floor cupboards with oven, hob and cooker hood
Utility room - 9' 4''max x 9' 1''max(2.84m x 2.77m)
With range of units and recesses for appliances. WC
Pleasant Landing
Spacious Bathroom - 9' 9'' x 8' 4''max (2.97m x 2.54m)
having panel bath, WC, handbasin and corner shower cubicle. Original feature corner cupboard
Bedroom 1 - 13' 8'' x 0' 0'' (4.16m x 0.00m)
Bedroom 2 - 12' 11'' x 7' 10'' (3.93m x 2.39m)
having wardrobe recess
Bedroom 3 - 9' 8'' x 8' 4'' (2.94m x 2.54m)
Rear Garden
A lovely feature thoughtfully laid out and a good size. Excellent good size yard/patio with its own entrance to the front, sitting area, cottage style gardens beyond and access through trees to further gardens with sitting areas. Access then through trellising to additional area with Shed and rear gate
Council Tax Band: B
Tenure: Freehold
Interested in this property?
Council tax
First listed
Over a month agoCompton Road, Cradley Heath B64
Marketed by
Taylors Estate Agents - Halesowen 21 Hagley Road Halesowen, West Midlands B63 4PUPlacebuzz mortgage repayment calculator
Monthly repayment
The Est. Mortgage is for a 25 years repayment mortgage based on a 10% deposit and a 5.5% annual interest. It is only intended as a guide. Make sure you obtain accurate figures from your lender before committing to any mortgage. Your home may be repossessed if you do not keep up repayments on a mortgage.
Compton Road, Cradley Heath B64 - Streetview
DISCLAIMER: Property descriptions and related information displayed on this page are marketing materials provided by Taylors Estate Agents - Halesowen. Placebuzz does not warrant or accept any responsibility for the accuracy or completeness of the property descriptions or related information provided here and they do not constitute property particulars. Please contact Taylors Estate Agents - Halesowen for full details and further information.



















