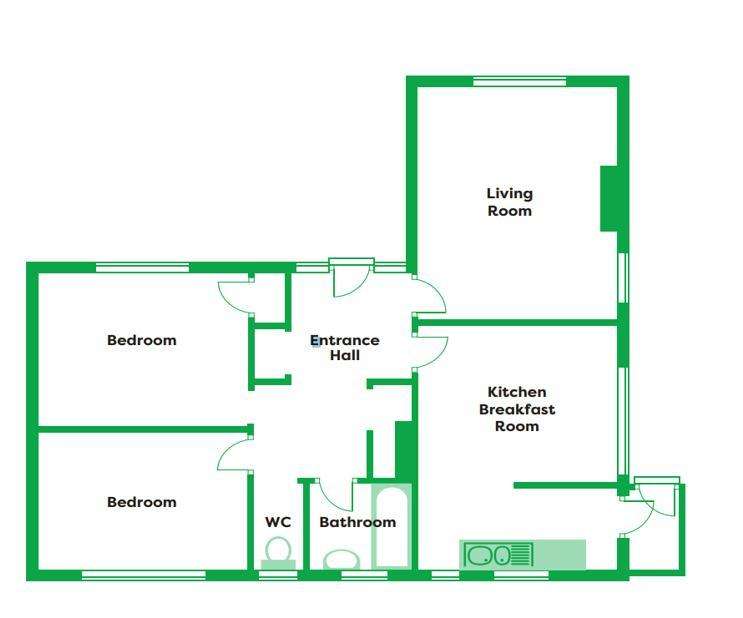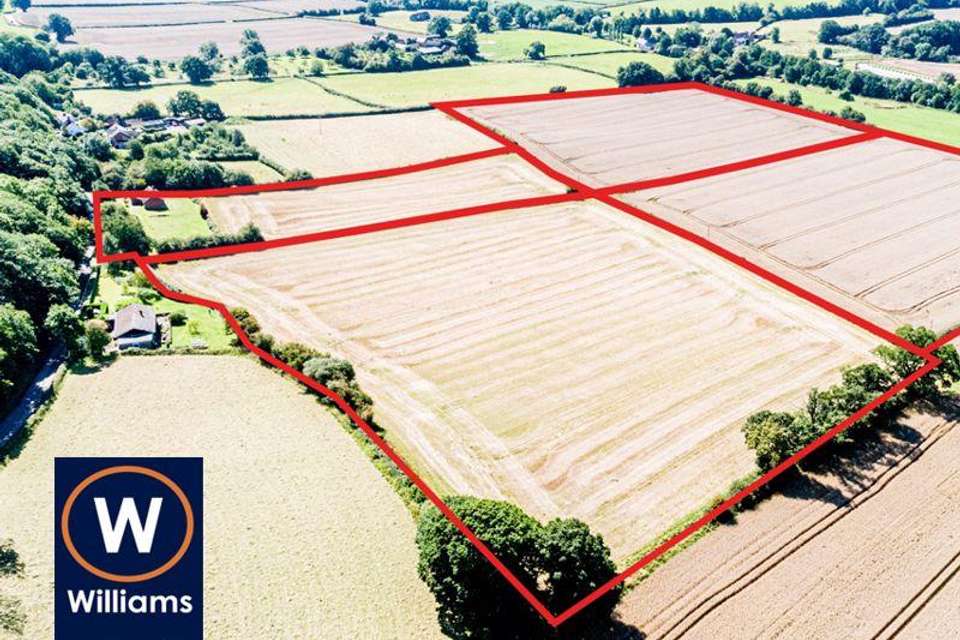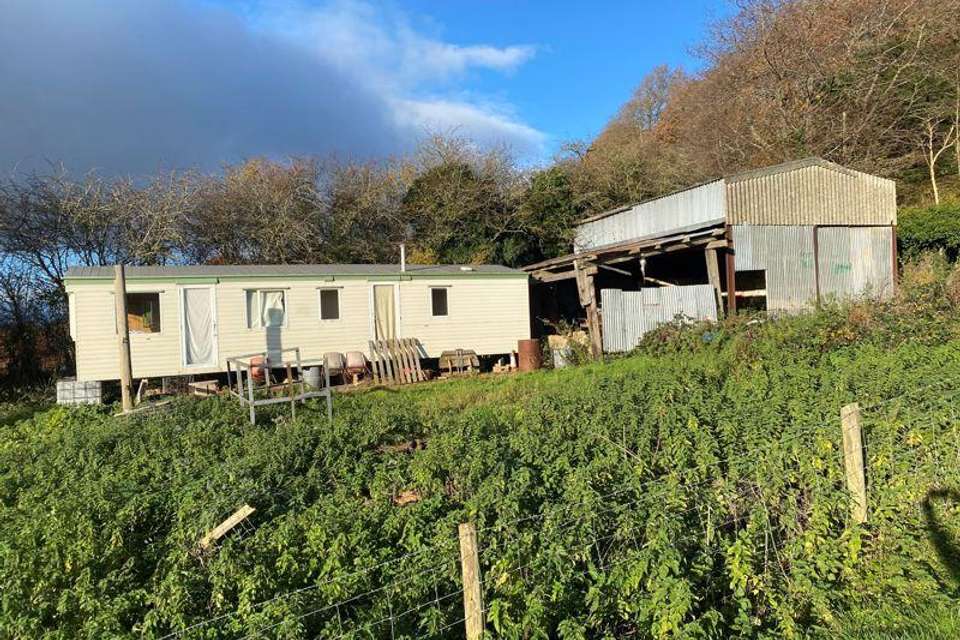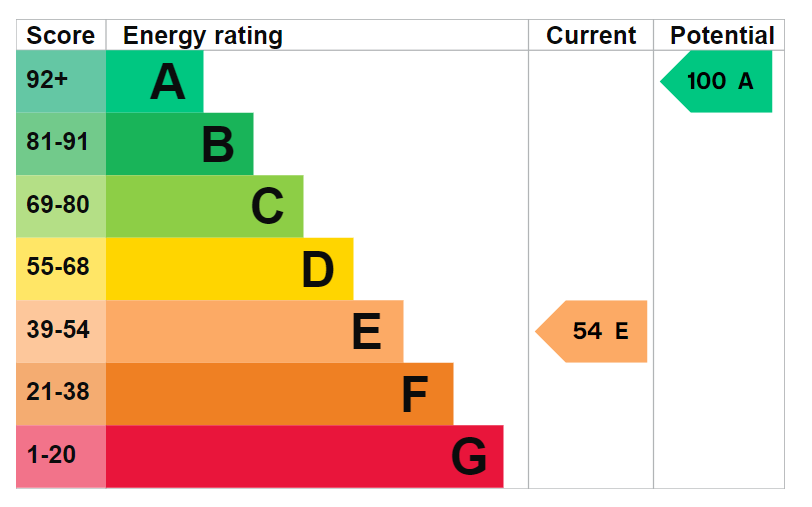3 bedroom detached house for sale
Cockyard, Hereford HR2detached house
bedrooms

Property photos




+12
Property description
Woodlands Cockyard, Glorius South West Herefordshire, HR2 9EFA buiding plot and a 3 bedroomed bungalow (with agricultural tie)with 29.5 acres of land in a beautiful location. Nestled in the heart of the breath taking Glorious South West Herefordshire, lies a charming 3 bedroom bungalow with a unique twist.Set upon a generous 29.5 acres, this property offers a rare opportunity to embrace countryside living at its finest. Imagine the peaceful mornings, sipping your coffee as the sunlight filters through the surrounding woodlands, casting a gentle glow over your slice of paradise.With ample land to explore and cultivate, you're invited to unlock the potential of this rural retreat. Whether you dream of starting your own smallholding, creating a garden oasis, or simply enjoying the freedom of wide open spaces, the possibilities are endless.Discover the beauty and potential of countryside living right here in Glorious South West Herefordshire. Your country escape awaits!
Arable Land
Arable landWoodlands Farm land has been farmed in atraditional cereal rotation of winter wheat, springbarley, and oil seed rape. The land is well drainedand potentially suitable for root crops.Field numbers0226: 0.65 acre0226: 2.85 acres8911: 9.27 acres9939: 7.98 acres8329; 8.79 acres
Steel Framed Barn
Steel framed agricultural barnMain barn external area is:20' (6.1m) x 30' (9.2m) = 56 sq.m (605 sq.ft)Lean to:13'1" (4m) x 28'2" (8.6m) = 35 sq.m (377 sq.ft)Description of barnThe steel framed barn has a concrete floor withconcrete block walls and metal sheeted wallcovering and a profile sheeted roof.The internal area of the ground floor of the proposeddwelling is: 18'7" sq.ft (5.7m) x 29'1" (8.9m) 51 sq.m(550 sq.ft) and the net internal area of the two storeydwelling: 1,100 sq.ft (102 sq.m).Planning Application Link:
Part Q Planning
Steel framed agricultural barnMain barn external area is:20' (6.1m) x 30' (9.2m) = 56 sq.m (605 sq.ft)Lean to:13'1" (4m) x 28'2" (8.6m) = 35 sq.m (377 sq.ft)Description of barnThe steel framed barn has a concrete floor withconcrete block walls and metal sheeted wallcovering and a profile sheeted roof.The internal area of the ground floor of the proposeddwelling is: 18'7" sq.ft (5.7m) x 29'1" (8.9m) 51 sq.m(550 sq.ft) and the net internal area of the two storeydwelling: 1,100 sq.ft (102 sq.m).Planning Application Link:
The Barn & Part Q Planning
The Park Home
The Park home sits on a concrete base adjacentto the steel framed barn and has consent tobe used by the owners in conjunction with thefarming operation.Concrete base:28'2" (8.6m) x 36' (11m)
The Bungalow
DescriptionA detached bungalow Woodlands was built in the1960's with a private drive in an elevated settingcommanding views across "The Grey Valley"with the back drop of the Black Mountains. Theproperty is surrounded by farmland and forestry inunspoilt countryside. The bungalow is constructedof brick, stone and concrete blocks under a tiledroof with timber framed windows and could beimproved and modernized.Agricultural occupancy restrictionThe bungalow is subject to an agriculturaloccupancy restriction which restricts theoccupation of the property to someone employed(or last employed) in agriculture or forestry
Bungalow Accomodation
AccommodationSide Porch6'2" x 2'8" (1.9m x 0.87m)Front Porch3'9" x 6'2" (1.2m x 1.9m)Hall5'5" x 5'9" (1.7m x 1.8m) + CupboardInner Hall6'8" x 6'5" (2.1m x 2m) + CupboardSitting Room11'8" x 14'7" (3.6m x 4.5m)Kitchen15'4" x 14'7" (4.7m x 3.6m)Bathroom6'2" x 5'5" (1.9m x 1.7m)Separate WC5'5" x 2'9" (1.7m x 0.9m)Bedroom12'1" x 8'5" (3.7m x 2.6m)Bedroom12'4" x 9'8" (3.8m x 3m)
Services
ServicesMains electricity and mains water are connectedto the bungalow property. The bungalow is heatedwith an oil fired central heating boiler, and the oilis stored in a bunded oil tank. There is a privatedrainage system with soak aways within one of thecorners of a field 0226
Tenure: Freehold
Arable Land
Arable landWoodlands Farm land has been farmed in atraditional cereal rotation of winter wheat, springbarley, and oil seed rape. The land is well drainedand potentially suitable for root crops.Field numbers0226: 0.65 acre0226: 2.85 acres8911: 9.27 acres9939: 7.98 acres8329; 8.79 acres
Steel Framed Barn
Steel framed agricultural barnMain barn external area is:20' (6.1m) x 30' (9.2m) = 56 sq.m (605 sq.ft)Lean to:13'1" (4m) x 28'2" (8.6m) = 35 sq.m (377 sq.ft)Description of barnThe steel framed barn has a concrete floor withconcrete block walls and metal sheeted wallcovering and a profile sheeted roof.The internal area of the ground floor of the proposeddwelling is: 18'7" sq.ft (5.7m) x 29'1" (8.9m) 51 sq.m(550 sq.ft) and the net internal area of the two storeydwelling: 1,100 sq.ft (102 sq.m).Planning Application Link:
Part Q Planning
Steel framed agricultural barnMain barn external area is:20' (6.1m) x 30' (9.2m) = 56 sq.m (605 sq.ft)Lean to:13'1" (4m) x 28'2" (8.6m) = 35 sq.m (377 sq.ft)Description of barnThe steel framed barn has a concrete floor withconcrete block walls and metal sheeted wallcovering and a profile sheeted roof.The internal area of the ground floor of the proposeddwelling is: 18'7" sq.ft (5.7m) x 29'1" (8.9m) 51 sq.m(550 sq.ft) and the net internal area of the two storeydwelling: 1,100 sq.ft (102 sq.m).Planning Application Link:
The Barn & Part Q Planning
The Park Home
The Park home sits on a concrete base adjacentto the steel framed barn and has consent tobe used by the owners in conjunction with thefarming operation.Concrete base:28'2" (8.6m) x 36' (11m)
The Bungalow
DescriptionA detached bungalow Woodlands was built in the1960's with a private drive in an elevated settingcommanding views across "The Grey Valley"with the back drop of the Black Mountains. Theproperty is surrounded by farmland and forestry inunspoilt countryside. The bungalow is constructedof brick, stone and concrete blocks under a tiledroof with timber framed windows and could beimproved and modernized.Agricultural occupancy restrictionThe bungalow is subject to an agriculturaloccupancy restriction which restricts theoccupation of the property to someone employed(or last employed) in agriculture or forestry
Bungalow Accomodation
AccommodationSide Porch6'2" x 2'8" (1.9m x 0.87m)Front Porch3'9" x 6'2" (1.2m x 1.9m)Hall5'5" x 5'9" (1.7m x 1.8m) + CupboardInner Hall6'8" x 6'5" (2.1m x 2m) + CupboardSitting Room11'8" x 14'7" (3.6m x 4.5m)Kitchen15'4" x 14'7" (4.7m x 3.6m)Bathroom6'2" x 5'5" (1.9m x 1.7m)Separate WC5'5" x 2'9" (1.7m x 0.9m)Bedroom12'1" x 8'5" (3.7m x 2.6m)Bedroom12'4" x 9'8" (3.8m x 3m)
Services
ServicesMains electricity and mains water are connectedto the bungalow property. The bungalow is heatedwith an oil fired central heating boiler, and the oilis stored in a bunded oil tank. There is a privatedrainage system with soak aways within one of thecorners of a field 0226
Tenure: Freehold
Interested in this property?
Council tax
First listed
Over a month agoEnergy Performance Certificate
Cockyard, Hereford HR2
Marketed by
Williams Estate Agents - Hereford 21 West Street, Hereford, HR4 0BXPlacebuzz mortgage repayment calculator
Monthly repayment
The Est. Mortgage is for a 25 years repayment mortgage based on a 10% deposit and a 5.5% annual interest. It is only intended as a guide. Make sure you obtain accurate figures from your lender before committing to any mortgage. Your home may be repossessed if you do not keep up repayments on a mortgage.
Cockyard, Hereford HR2 - Streetview
DISCLAIMER: Property descriptions and related information displayed on this page are marketing materials provided by Williams Estate Agents - Hereford. Placebuzz does not warrant or accept any responsibility for the accuracy or completeness of the property descriptions or related information provided here and they do not constitute property particulars. Please contact Williams Estate Agents - Hereford for full details and further information.

















