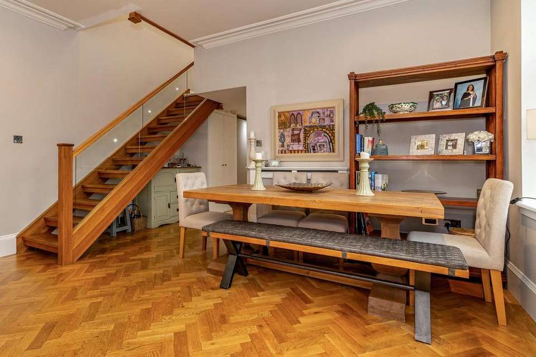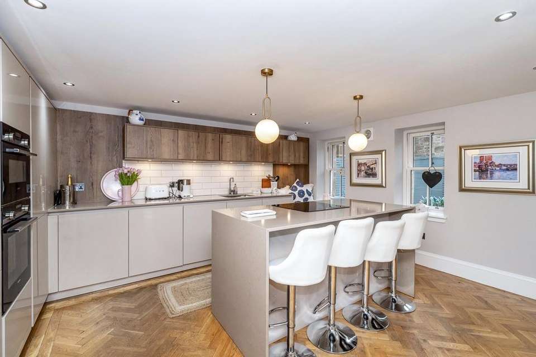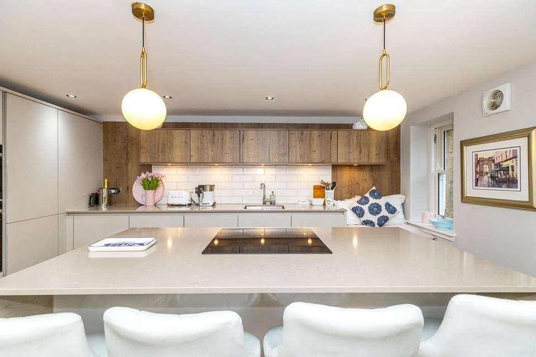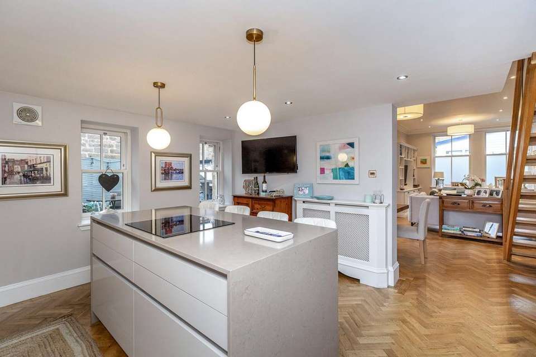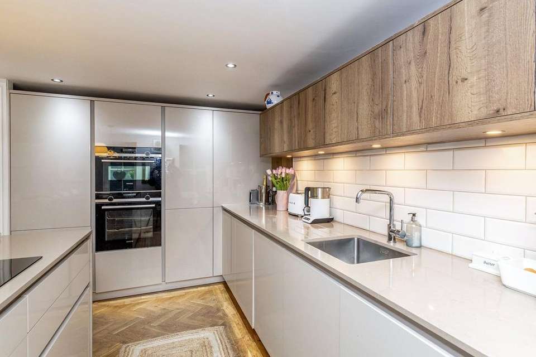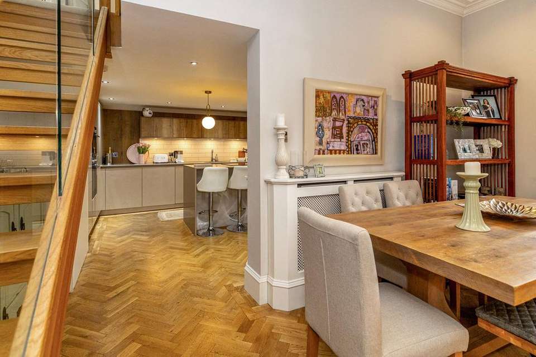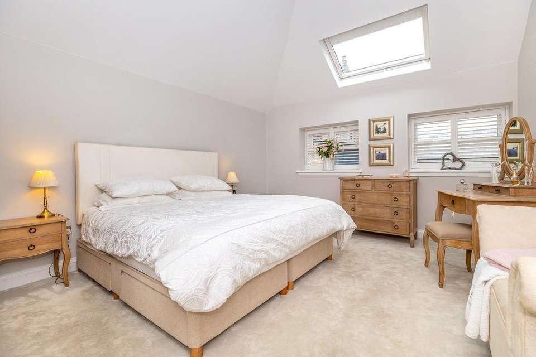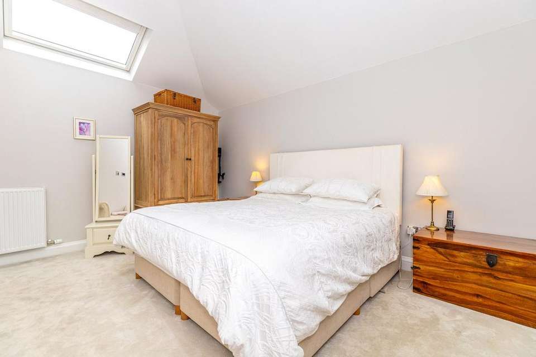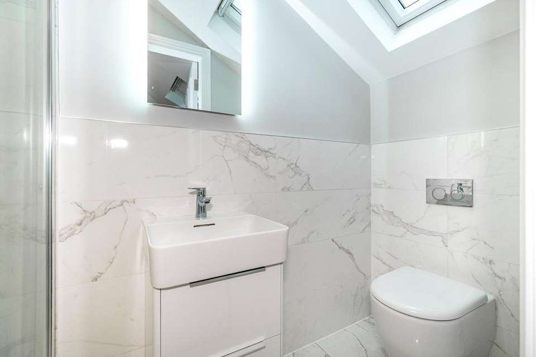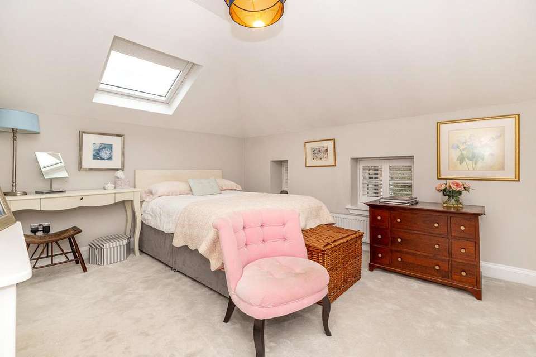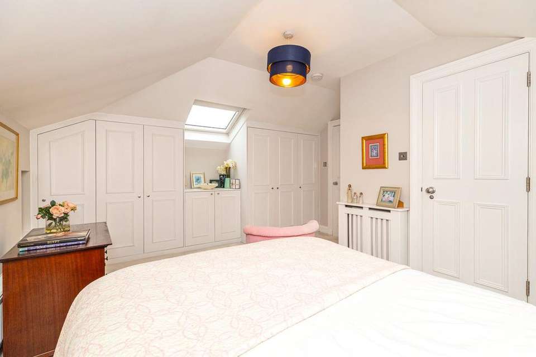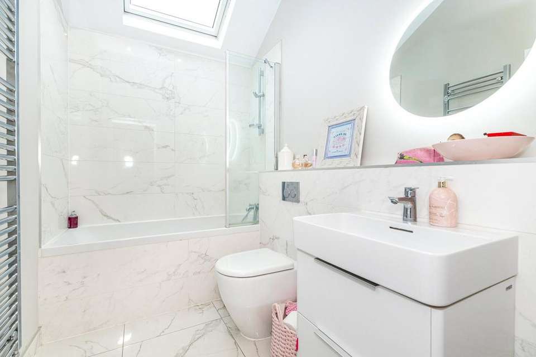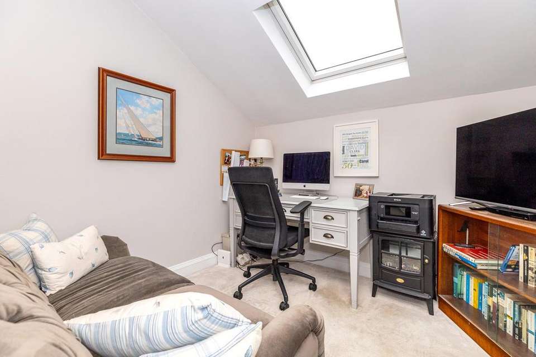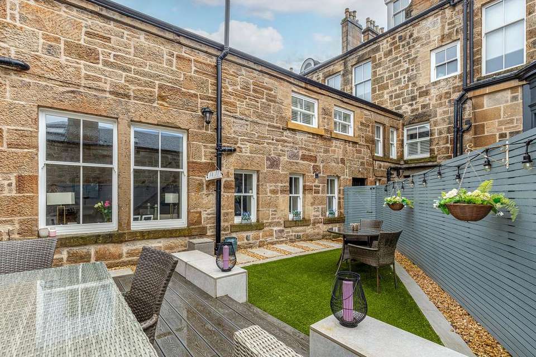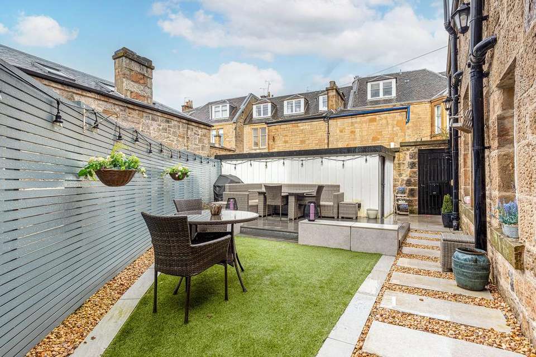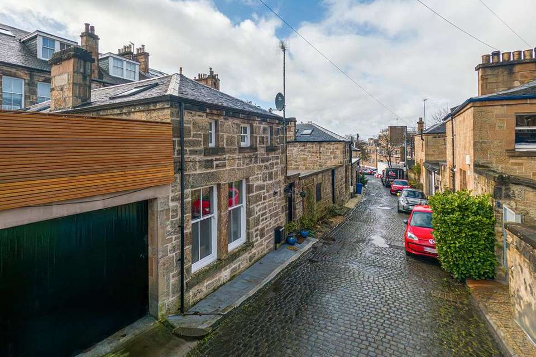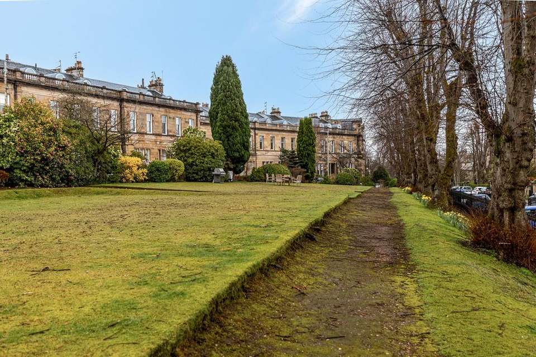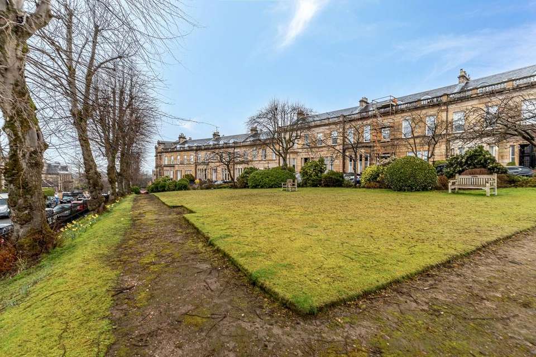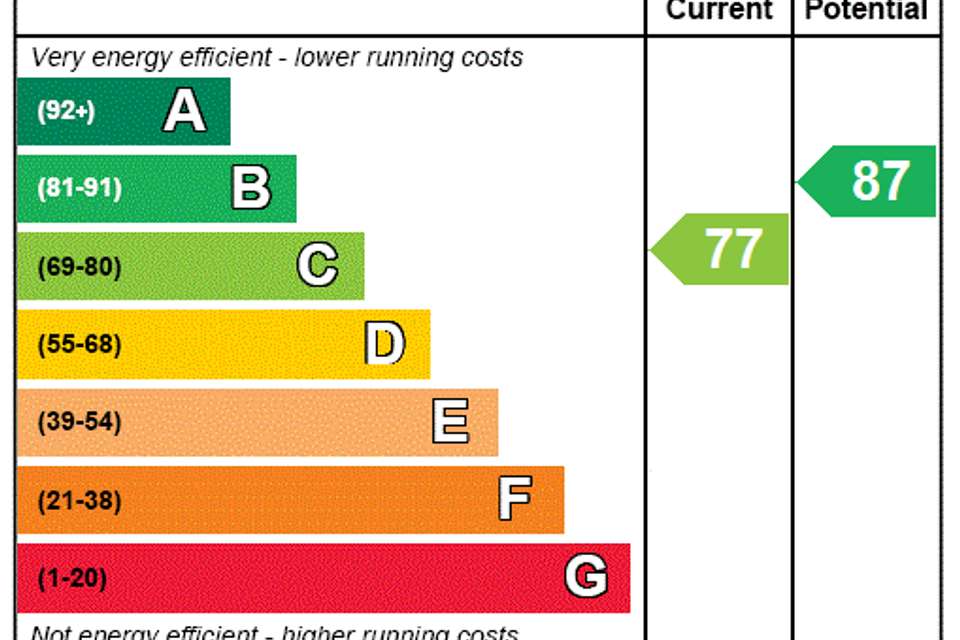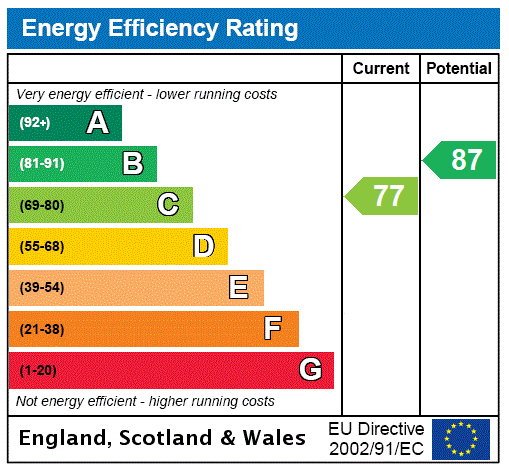3 bedroom house for sale
Kelvinside, Glasgowhouse
bedrooms
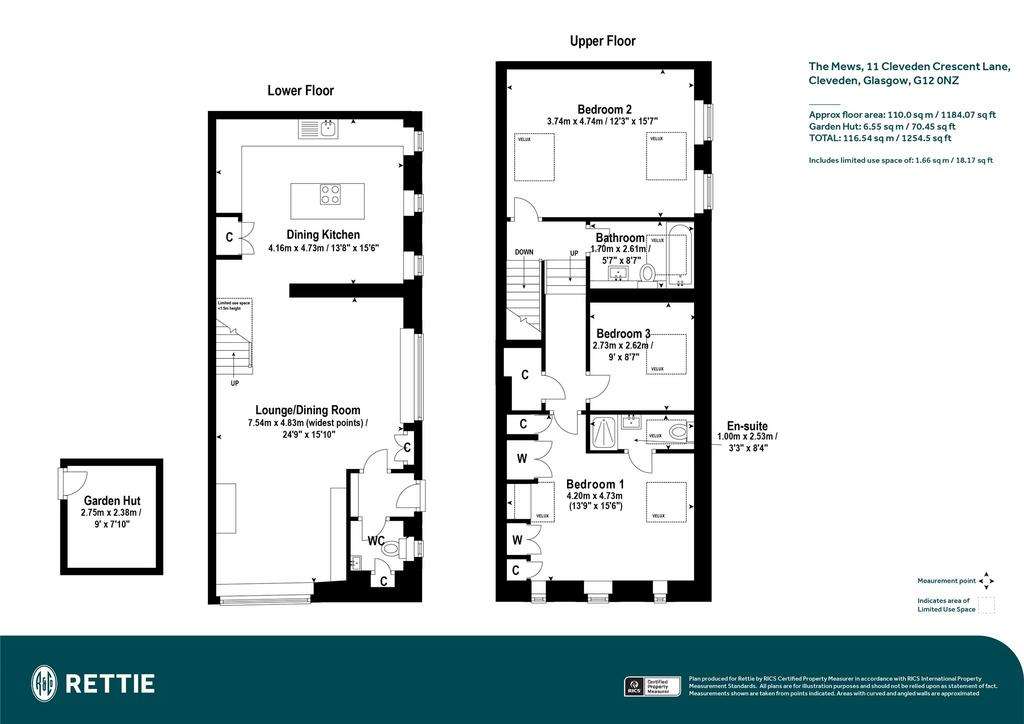
Property photos

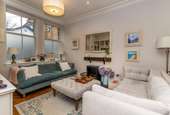
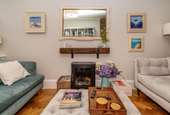
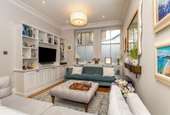
+19
Property description
A particularly rare style of Mews home located on a quiet cobbled lane and is situated within the highly desirable and convenient Kelvinside district.
This incredible Mews forms part of a beautifully refurbished townhouse dating to circa 1876 and occupies a particularly sought after West End location. 11 Cleveden Crescent Lane was completely upgraded in 2020 and has been finished to an exacting standard blending traditional charm and high-quality contemporary finishes seamlessly. The interior has a comfortable feel, benefits from excellent natural light and is presented in walk in condition throughout. Notable highlights including a superb lounge/dining room, an outstanding dining sized kitchen, three spacious and versatile double bedrooms, a stylish en suite shower room, a fabulous three-piece bathroom and a downstairs cloaks/WC. Additional features include herringbone hardwood flooring in the lounge/dining room, an ethanol fireplace in the living area, high quality Silestone worktops in the kitchen and integrated Siemens appliances. Externally the property boasts a private south facing garden and we would also highlight the added bonus of access to the immaculately presented residents’ gardens to the front of the building.
11 Cleveden Crescent Lane is situated in a quiet residential pocket within Glasgow’s West End yet is exceptionally well placed for an enviable selection of local amenities on Hyndland Road, Clarence Drive and Byres Road together with excellent transport links and easy access to The University of Glasgow and The Botanic Gardens.
Accommodation:
• Charming private door from Cleveden Crescent Lane leading into slabbed walkway
• Main door leading to inner hall
• Downstair WC off the inner hall with window to the front. Storage cupboard that houses the boiler
• Outstanding main lounge/dining room with two section window to the front, additional two section window to the side, ethanol fireplace, beautiful herringbone hardwood flooring
• Superb dining kitchen complete with a comprehensive range of base and wall units, central island with breakfasting bar, integrated appliances and quality worktops
• Staircase leading to half landing
• Bedroom two with Velux window to the front and Velux window to the rear
• Contemporary three-piece bathroom comprising bath, over bath shower, toilet and wash hand basin. Velux window to the front
• Upper landing with storage cupboard off
• Bedroom one with three windows to the side, Velux window to the front and Velux window to the rear. Cleverly created, full length fitted wardrobes
• Contemporary three-piece en suite shower room. Velux window to the front
• Gas central heating
• Double glazing
• Delightful, south facing private garden
• Access to beautifully maintained residents’ pleasure gardens
• Shared external storage
EPC: C
Council Tax Band: G
Tenure: Freehold
EPC Rating: C
Council Tax Band: G
This incredible Mews forms part of a beautifully refurbished townhouse dating to circa 1876 and occupies a particularly sought after West End location. 11 Cleveden Crescent Lane was completely upgraded in 2020 and has been finished to an exacting standard blending traditional charm and high-quality contemporary finishes seamlessly. The interior has a comfortable feel, benefits from excellent natural light and is presented in walk in condition throughout. Notable highlights including a superb lounge/dining room, an outstanding dining sized kitchen, three spacious and versatile double bedrooms, a stylish en suite shower room, a fabulous three-piece bathroom and a downstairs cloaks/WC. Additional features include herringbone hardwood flooring in the lounge/dining room, an ethanol fireplace in the living area, high quality Silestone worktops in the kitchen and integrated Siemens appliances. Externally the property boasts a private south facing garden and we would also highlight the added bonus of access to the immaculately presented residents’ gardens to the front of the building.
11 Cleveden Crescent Lane is situated in a quiet residential pocket within Glasgow’s West End yet is exceptionally well placed for an enviable selection of local amenities on Hyndland Road, Clarence Drive and Byres Road together with excellent transport links and easy access to The University of Glasgow and The Botanic Gardens.
Accommodation:
• Charming private door from Cleveden Crescent Lane leading into slabbed walkway
• Main door leading to inner hall
• Downstair WC off the inner hall with window to the front. Storage cupboard that houses the boiler
• Outstanding main lounge/dining room with two section window to the front, additional two section window to the side, ethanol fireplace, beautiful herringbone hardwood flooring
• Superb dining kitchen complete with a comprehensive range of base and wall units, central island with breakfasting bar, integrated appliances and quality worktops
• Staircase leading to half landing
• Bedroom two with Velux window to the front and Velux window to the rear
• Contemporary three-piece bathroom comprising bath, over bath shower, toilet and wash hand basin. Velux window to the front
• Upper landing with storage cupboard off
• Bedroom one with three windows to the side, Velux window to the front and Velux window to the rear. Cleverly created, full length fitted wardrobes
• Contemporary three-piece en suite shower room. Velux window to the front
• Gas central heating
• Double glazing
• Delightful, south facing private garden
• Access to beautifully maintained residents’ pleasure gardens
• Shared external storage
EPC: C
Council Tax Band: G
Tenure: Freehold
EPC Rating: C
Council Tax Band: G
Council tax
First listed
Over a month agoEnergy Performance Certificate
Kelvinside, Glasgow
Placebuzz mortgage repayment calculator
Monthly repayment
The Est. Mortgage is for a 25 years repayment mortgage based on a 10% deposit and a 5.5% annual interest. It is only intended as a guide. Make sure you obtain accurate figures from your lender before committing to any mortgage. Your home may be repossessed if you do not keep up repayments on a mortgage.
Kelvinside, Glasgow - Streetview
DISCLAIMER: Property descriptions and related information displayed on this page are marketing materials provided by Rettie & Co - Glasgow West End. Placebuzz does not warrant or accept any responsibility for the accuracy or completeness of the property descriptions or related information provided here and they do not constitute property particulars. Please contact Rettie & Co - Glasgow West End for full details and further information.





