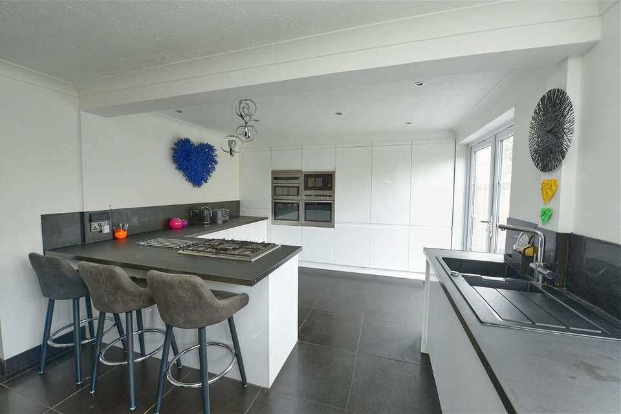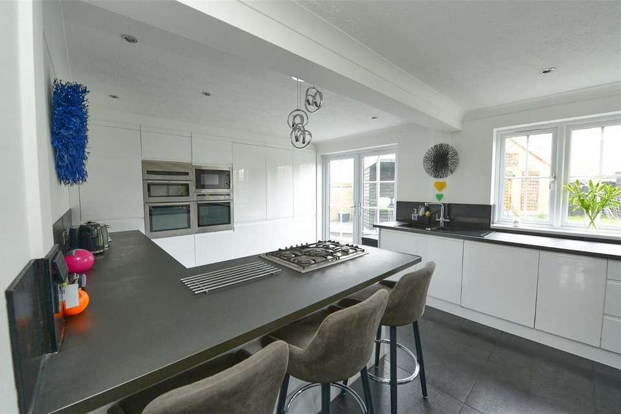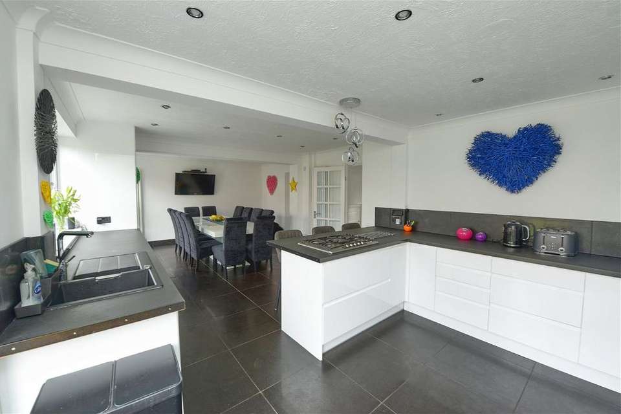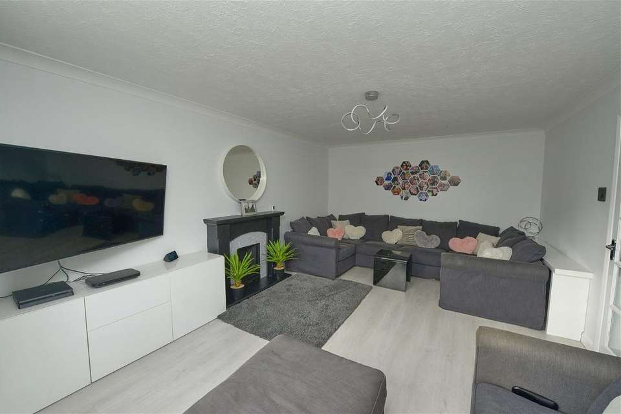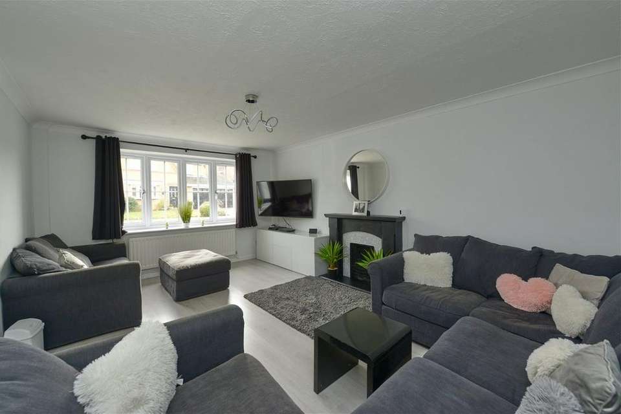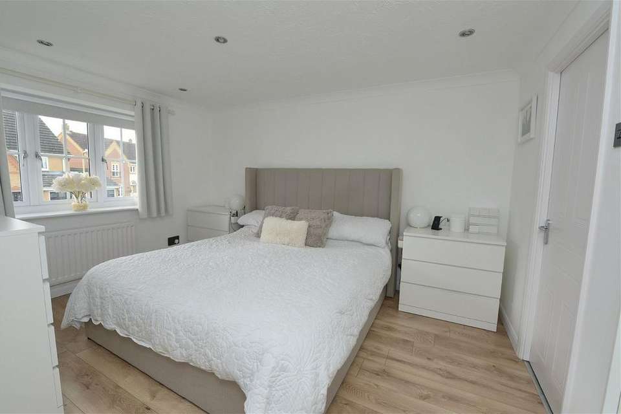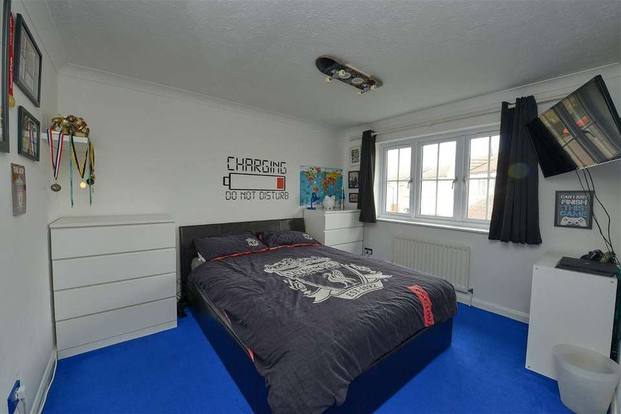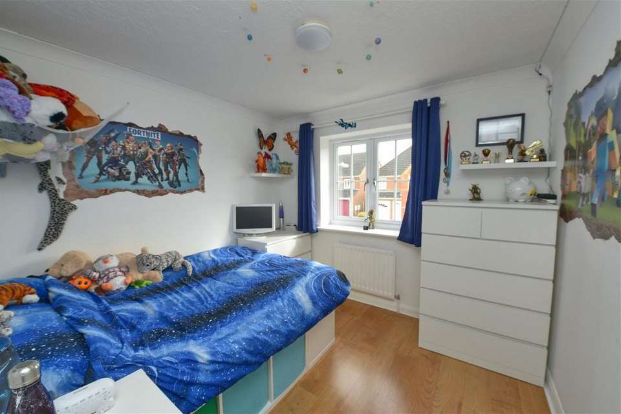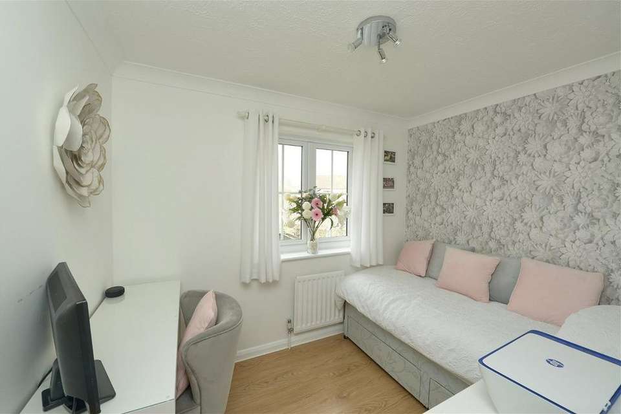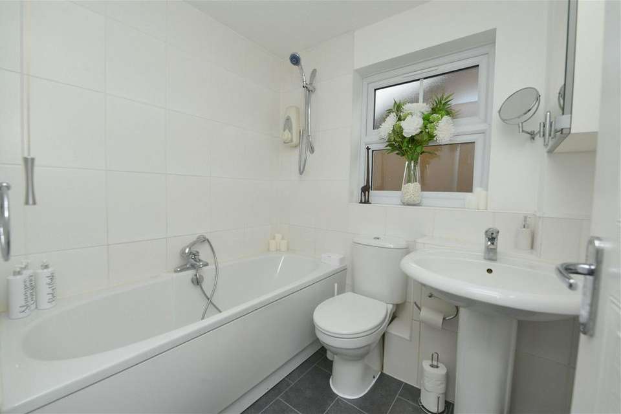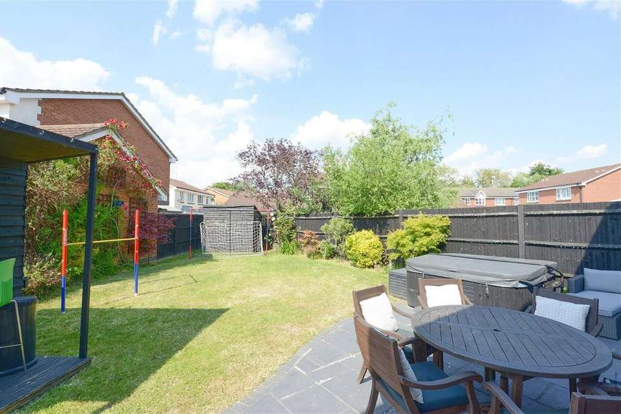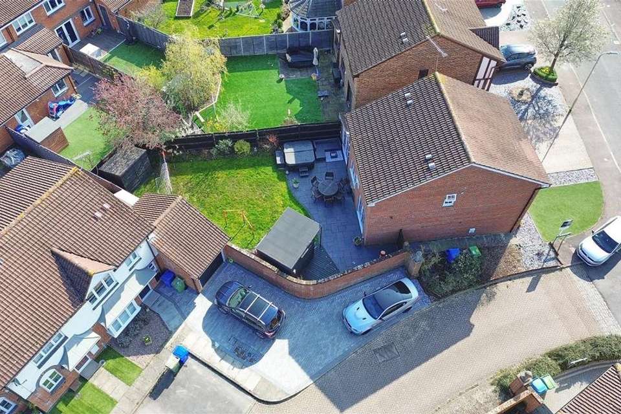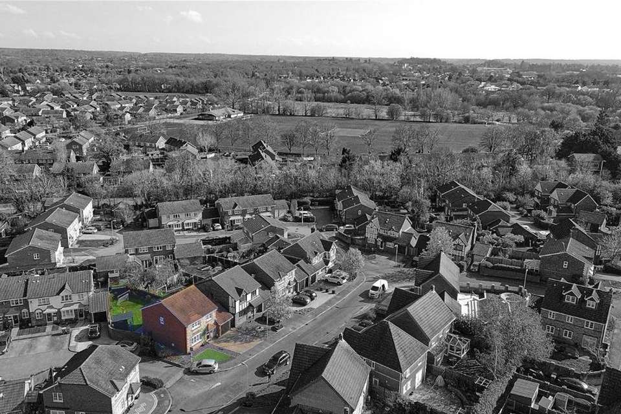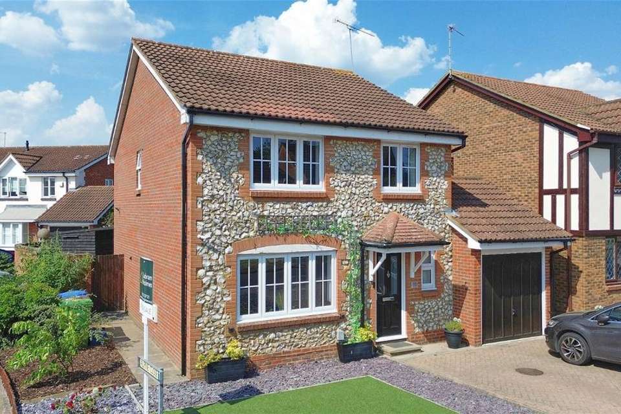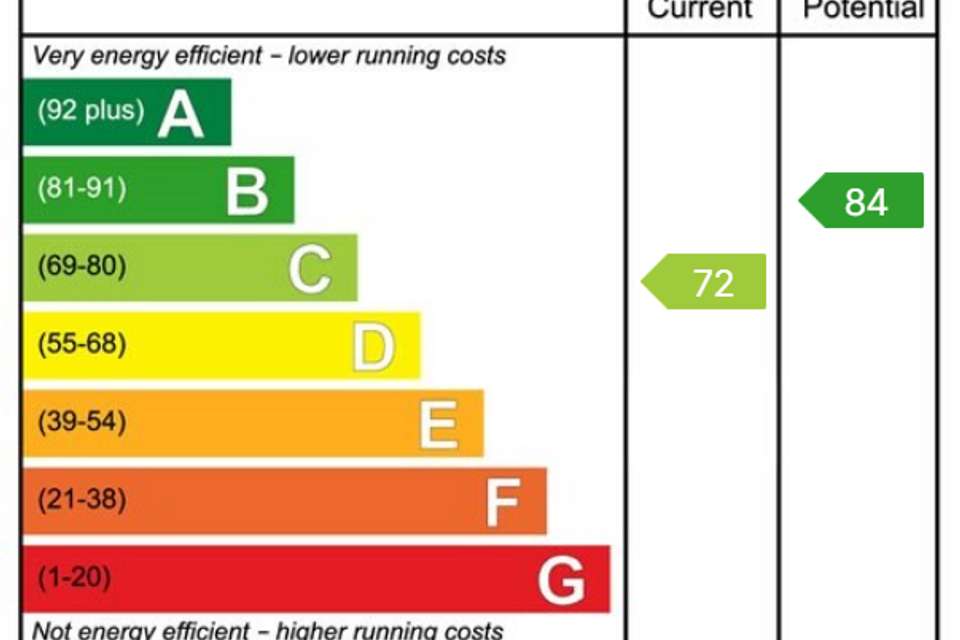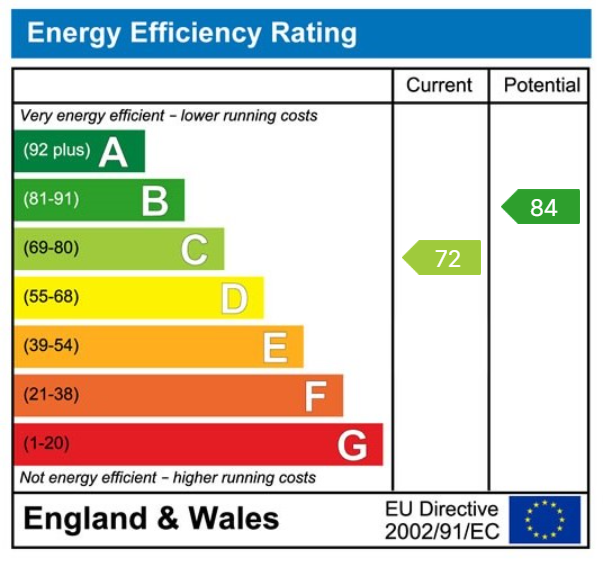4 bedroom detached house for sale
The Rockery, Farnborough GU14detached house
bedrooms
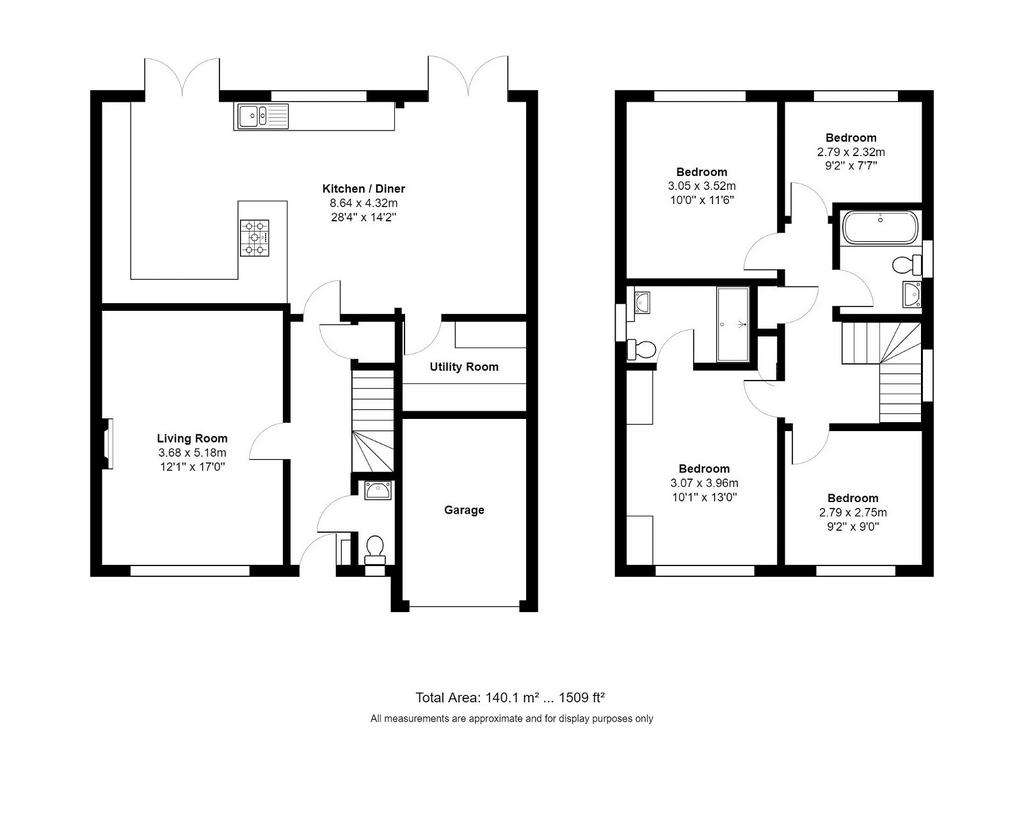
Property photos

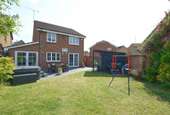
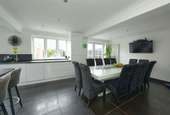
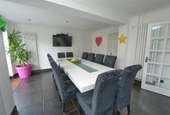
+16
Property description
A fully modernised four bedroom detached family home offering over 1500 sqft of living space and located on the popular Southern Lawns development in SouthwoodThe current owners have owned this property since 2007. Over the years they have improved the layout and modernised throughout creating a really special home.Through the front door a hall links both reception rooms, stairs to the first floor and a cloakroom. The living room, a sizable room of note some 17ft in length faces the front and has a feature fireplace. The new kitchen/dining room was previously made up of two reception rooms and the kitchen, the current owners open planned all rooms which helped create this amazing space. The kitchen offers a range of eye and base level units with sleek work tops. Two sets of double doors give access to the rear garden, a further door gives access to the utility room which has eye and base level units topped with work tops.To the first floor are four good sized bedrooms, the master bedroom benefiting from its own en suite shower room. A family bathroom serves the other three bedrooms. Externally to the front is a drive offering off road parking and access to the integral garage. The rear garden being on a corner plot is spacious and offers an extensive patio area with outside power and lighting, a large expanse of lawn, all fully enclosed by part brick walls and wooden fencing. During lock down the owner created an outside pub/bar so is a perfect addition for entertaining family and friends.LocationThis property is conveniently located for access to the M3 via junction 4a as well as a number of other local amenities including the Nuffield Fitness and Wellness Centre, Farnborough IQ business centre and TAG Farnborough Airport. There are a number of excellent local schools to choose from including Southwood Infants School, Tower Hill Primary School, Parsonage Farm Nursery and Infant School, and Manor Junior School.
Interested in this property?
Council tax
First listed
Over a month agoEnergy Performance Certificate
The Rockery, Farnborough GU14
Marketed by
Labram Holmes - South & South East Fir Tree Way Fleet, Hampshire GU52 7NBPlacebuzz mortgage repayment calculator
Monthly repayment
The Est. Mortgage is for a 25 years repayment mortgage based on a 10% deposit and a 5.5% annual interest. It is only intended as a guide. Make sure you obtain accurate figures from your lender before committing to any mortgage. Your home may be repossessed if you do not keep up repayments on a mortgage.
The Rockery, Farnborough GU14 - Streetview
DISCLAIMER: Property descriptions and related information displayed on this page are marketing materials provided by Labram Holmes - South & South East. Placebuzz does not warrant or accept any responsibility for the accuracy or completeness of the property descriptions or related information provided here and they do not constitute property particulars. Please contact Labram Holmes - South & South East for full details and further information.





