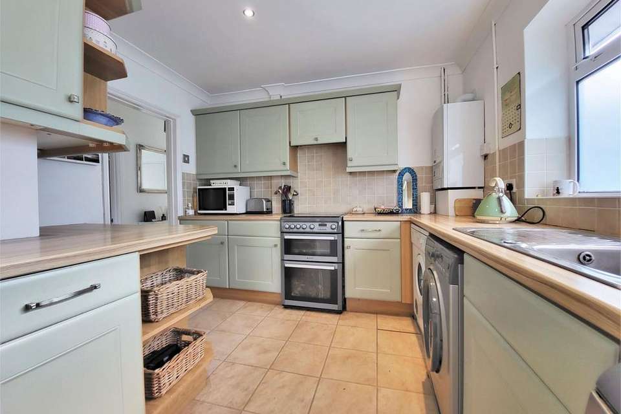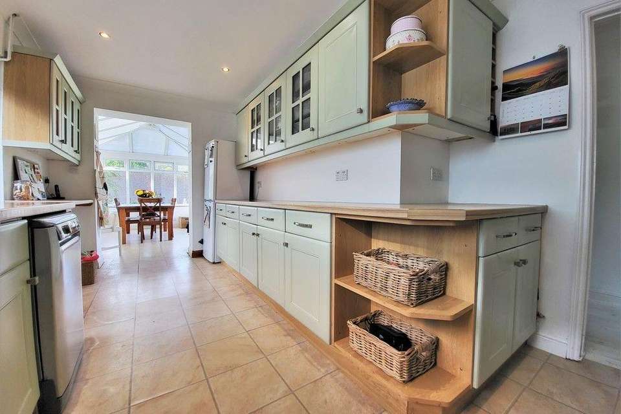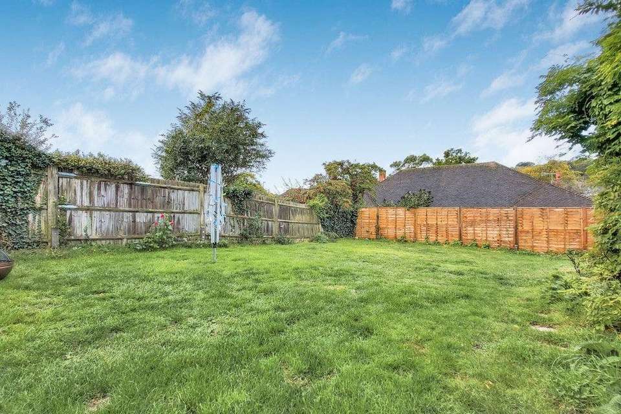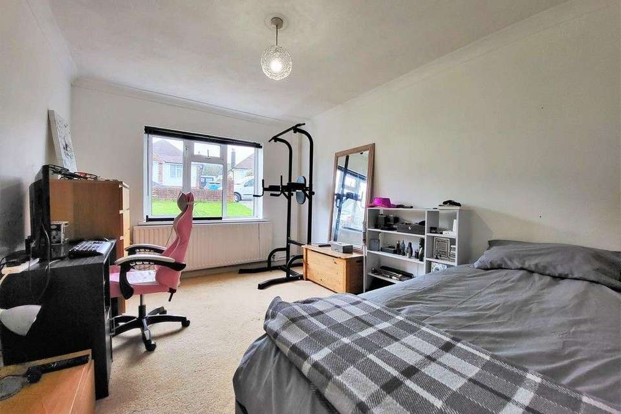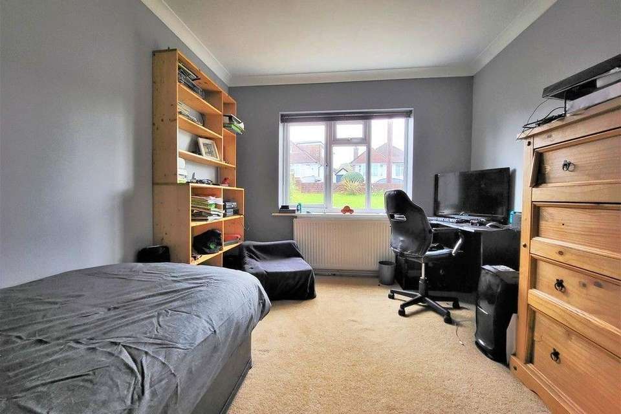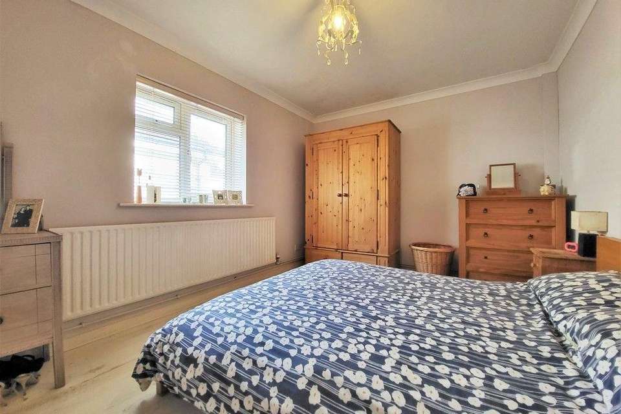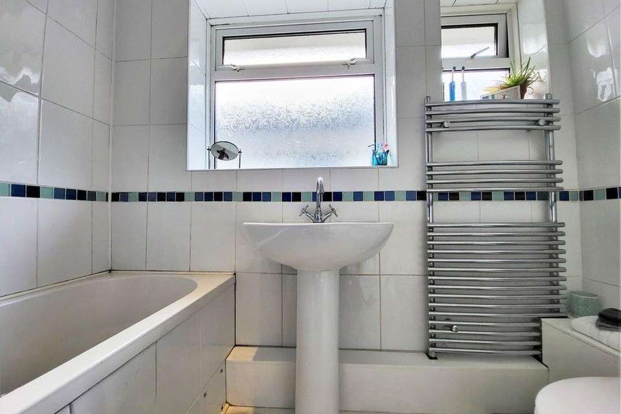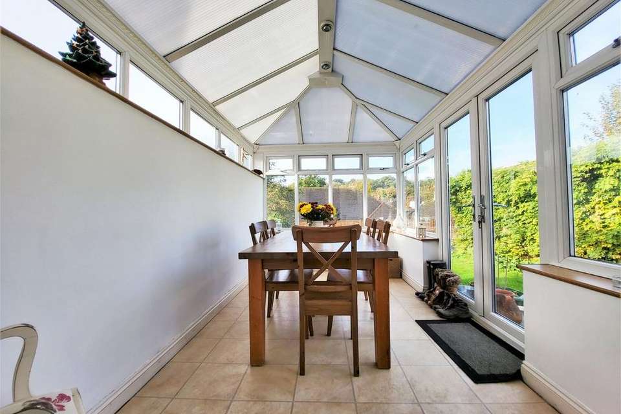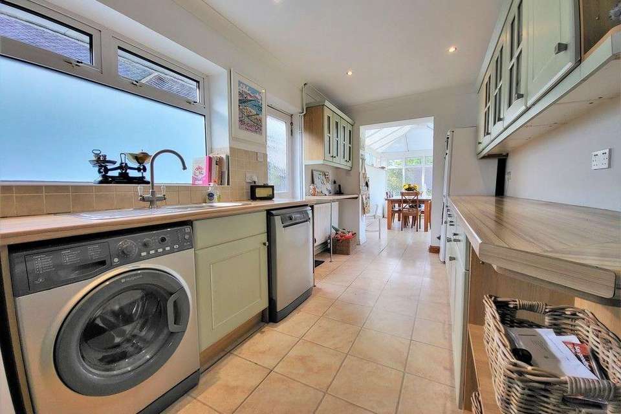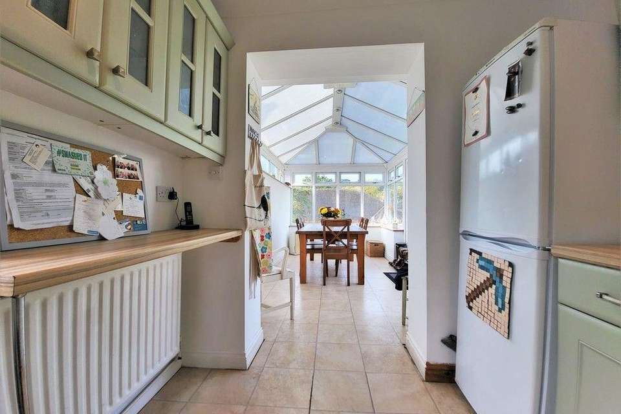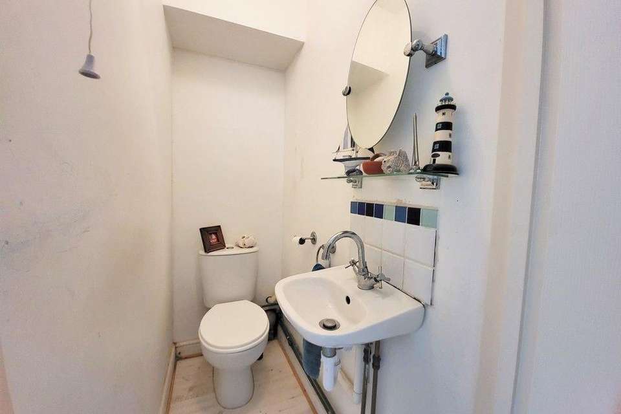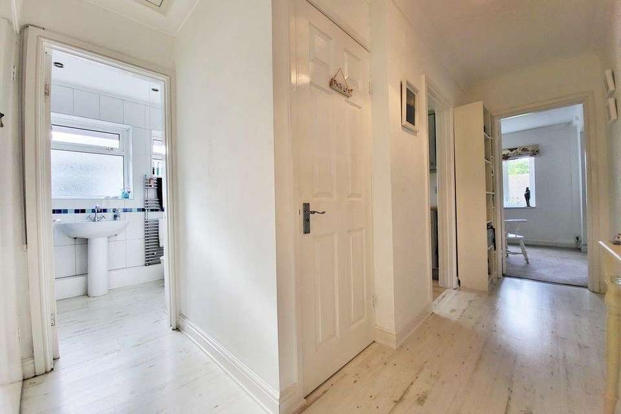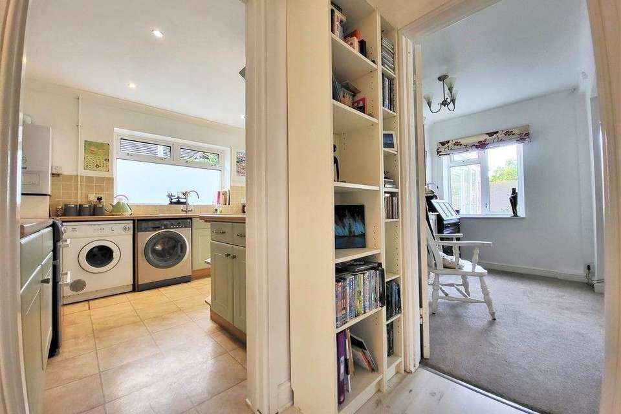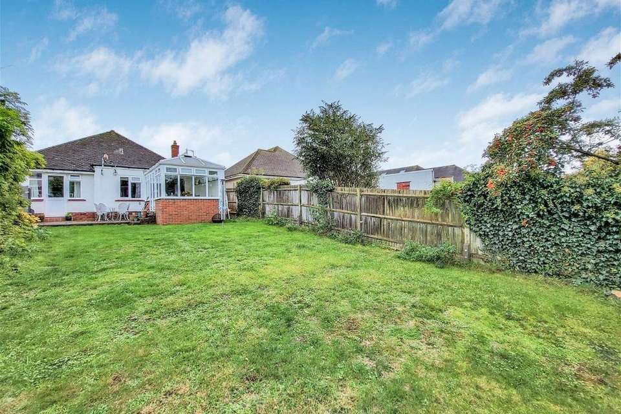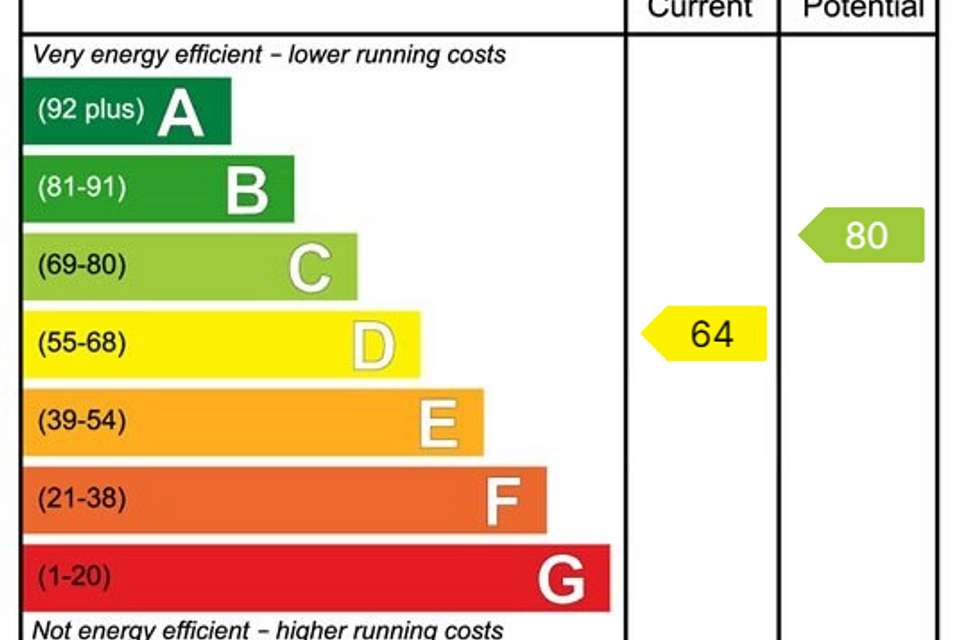3 bedroom detached bungalow for sale
Aldwick Crescent, Worthing BN14bungalow
bedrooms
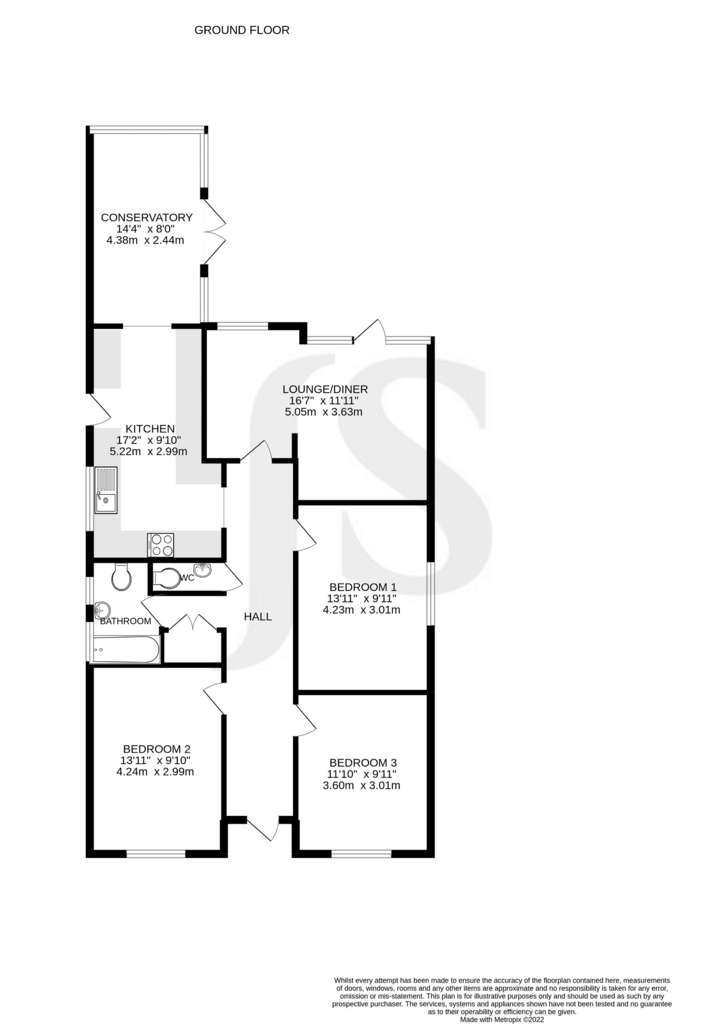
Property photos
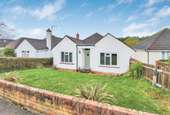
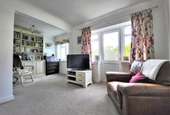
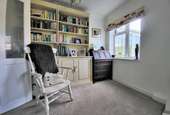
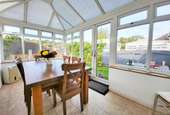
+15
Property description
INTERNAL Spacious hallway has a storage cupboard and loft access hatch. The modern fitted kitchen comprises wall and base units with inset sink and drainer, space for washing machine, tumble dryer, fridge/freezer and dishwasher. The kitchen also has a door for side access and leads to the conservatory currently used as a dining room. This room is bright and airy and leads into the rear garden through French doors. The lounge/diner has lovely views of the West facing rear garden and a door leading out. All bedrooms are double, with bedrooms two and three looking out to the front of the property. The bathroom includes a panelled bath with mixer shower over, wash hand basin and WC. There is also another separate WC with wash hand basin.EXTERNAL The front garden is mostly laid to lawn with paved and shingle pathway, flower borders and side access to the rear. The shared driveway leads to the garage, which has lights and power and a gate to the rear garden. The West facing rear garden is a blank canvas, being mostly laid to lawn with a concrete seating area.SITUATED On the favoured East side of Findon Valley, nestled at the foot of the South Downs National Park and close to Cissbury Ring with delightful walks and views across the countryside. The property is ideally located in close proximity to Worthing golf course, shops, doctors surgery and pubs in Findon Valley and Village. Great location for families being in the Vale School catchment area, nearby is Worthing College and access to the A24 and A27. Worthing town centre, seafront and railway stations are approximately 2.5 miles away.HALLWAY 27' 5" x 4' (8.36m x 1.22m)KITCHEN 17' 2" x 9' 10" (5.23m x 3m)LOUNGE/DINER 16' 7" x 11' 11" (5.05m x 3.63m)CONSERVATORY 14' 4" x 8' (4.37m x 2.44m)BEDROOM ONE 13' 11" x 9' 11" (4.24m x 3.02m)BEDROOM TWO 13' 11" x 9' 10" (4.24m x 3m)BEDROOM THREE 11' 10" x 9' 11" (3.61m x 3.02m)BATHROOM 7' 8" x 5' 3" (2.34m x 1.6m)WC 4' 11" x 2' 5" (1.5m x 0.74m)COUNCIL TAX Band D - Worthing Borough Council
Interested in this property?
Council tax
First listed
Over a month agoEnergy Performance Certificate
Aldwick Crescent, Worthing BN14
Marketed by
Jacobs Steel & Co - Findon 228 Findon Road Worthing, West Sussex BN14 0EJPlacebuzz mortgage repayment calculator
Monthly repayment
The Est. Mortgage is for a 25 years repayment mortgage based on a 10% deposit and a 5.5% annual interest. It is only intended as a guide. Make sure you obtain accurate figures from your lender before committing to any mortgage. Your home may be repossessed if you do not keep up repayments on a mortgage.
Aldwick Crescent, Worthing BN14 - Streetview
DISCLAIMER: Property descriptions and related information displayed on this page are marketing materials provided by Jacobs Steel & Co - Findon. Placebuzz does not warrant or accept any responsibility for the accuracy or completeness of the property descriptions or related information provided here and they do not constitute property particulars. Please contact Jacobs Steel & Co - Findon for full details and further information.





