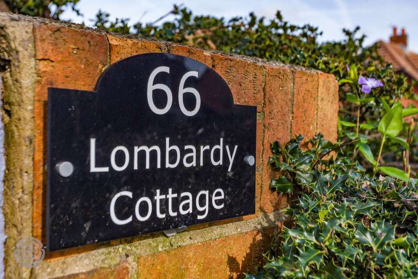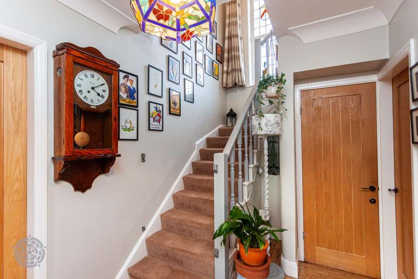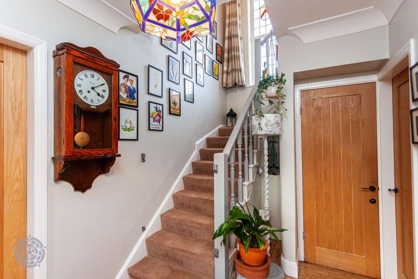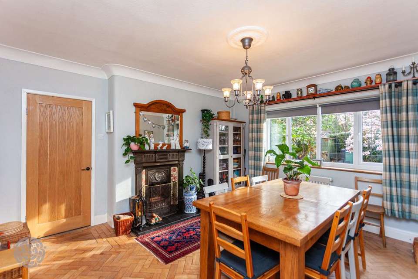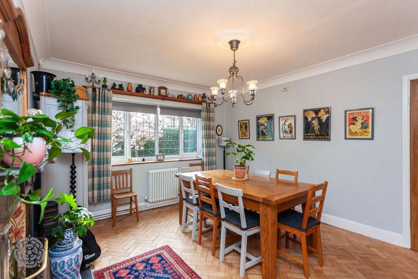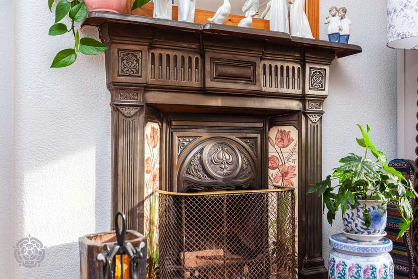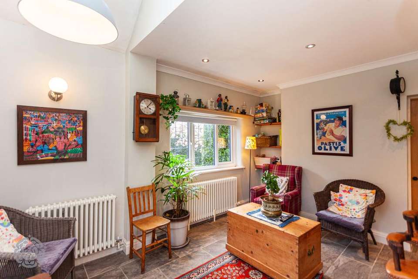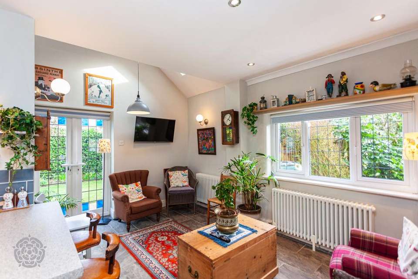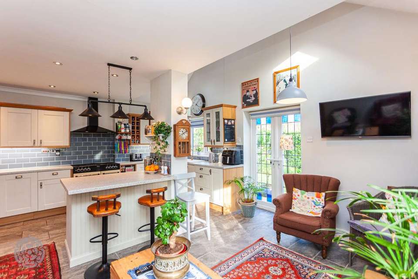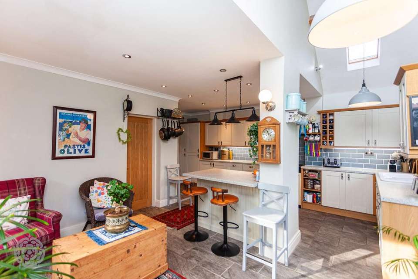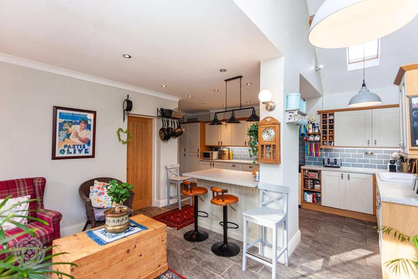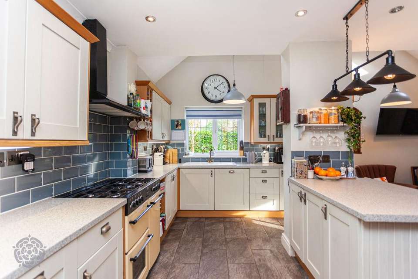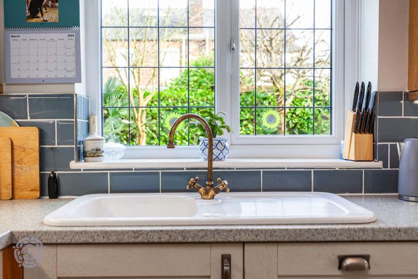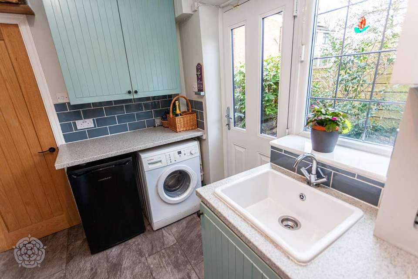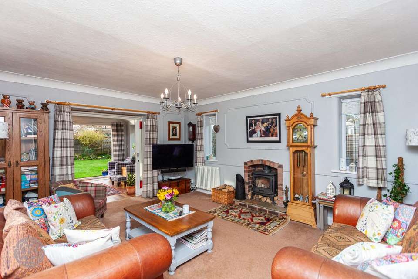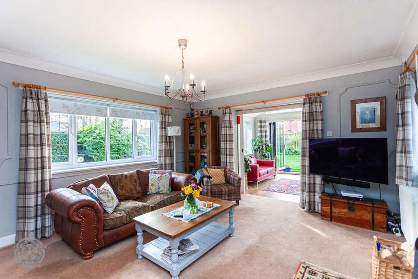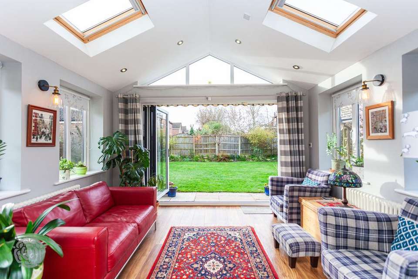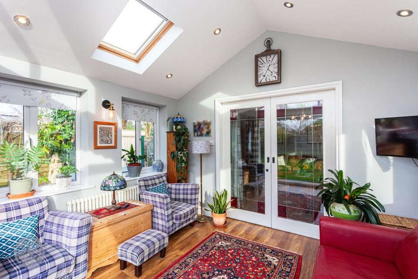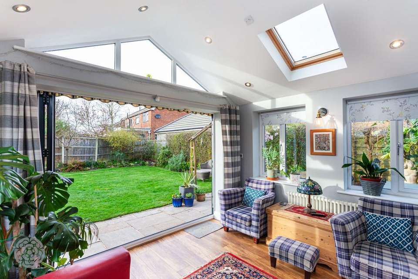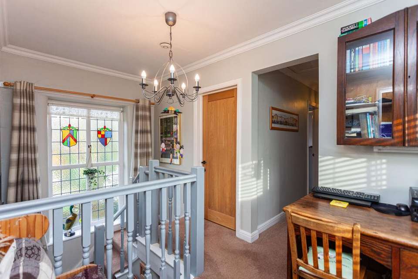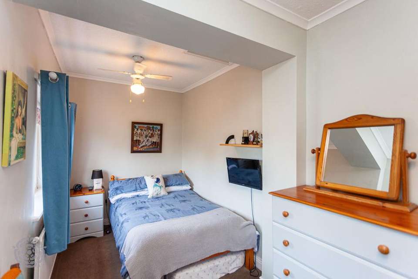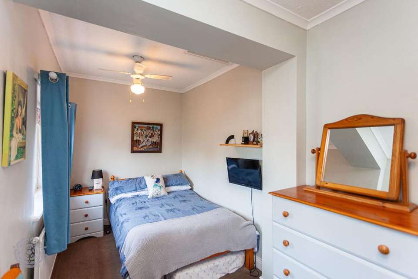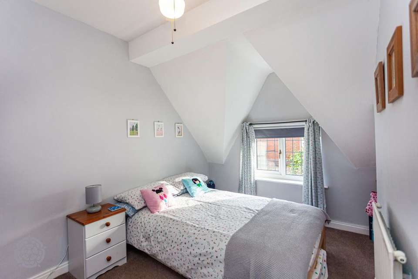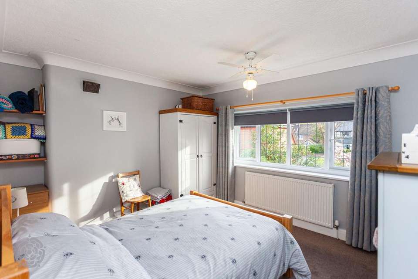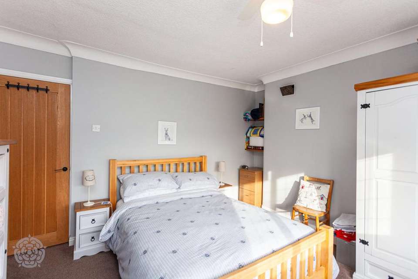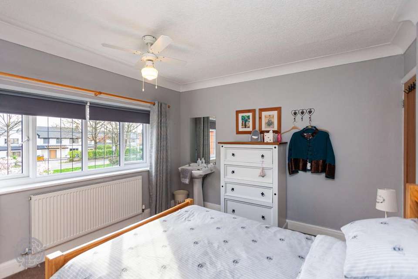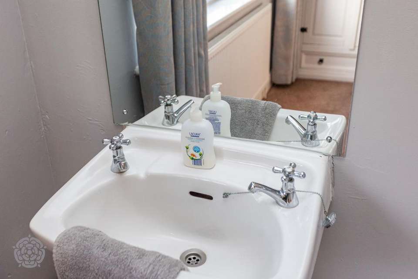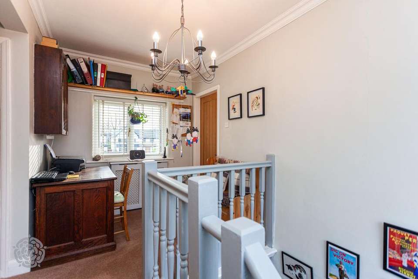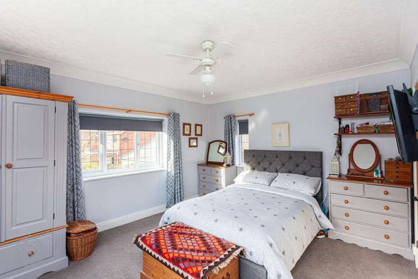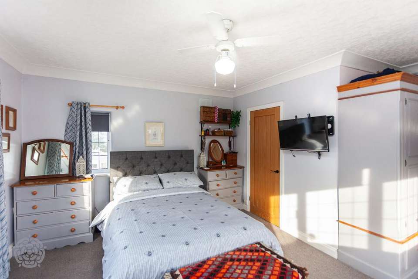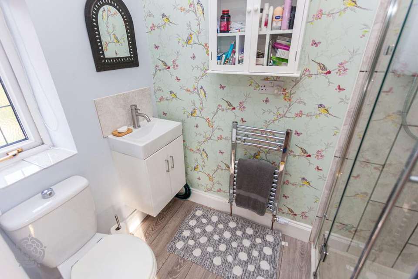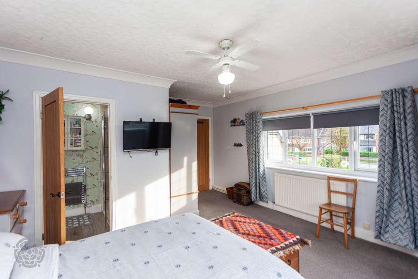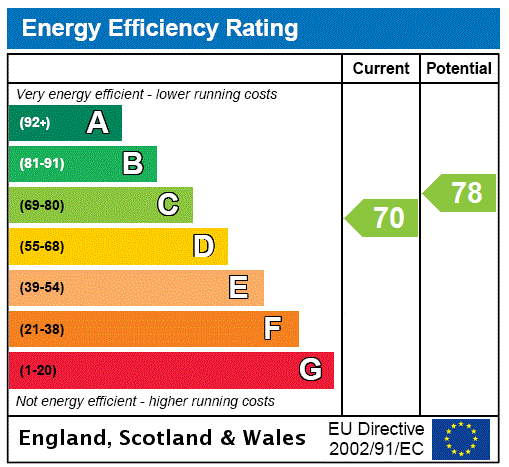4 bedroom detached house for sale
Cheshire, WA3 4HDdetached house
bedrooms
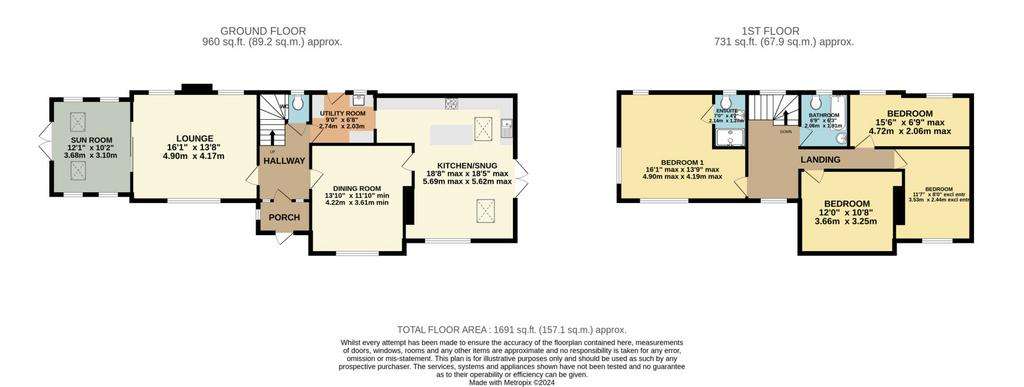
Property photos


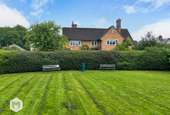
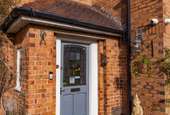
+31
Property description
Welcome to this charming four-bedroom detached property, situated on the prestigious and popular Common Lane, being privately nestled behind the public green area, where the village's history states that maypole dancing took place in years gone past.
This family home evokes a warm and welcoming feeling, immediately upon entering the entrance porch, into the entrance hallway, where the timeless elegance of stained glass windows/door panels and wooden Parque flooring greets you.
This delightful home boasts a carefully crafted layout, offering spaces for both relaxation and entertainment. The lounge exudes warmth and comfort, with an inset log-burner fire, inviting you to unwind by its hearth on cold winter evenings. Pocket doors lead from the lounge into the sunroom, which has bi-folding doors that open onto a serene side garden, creating a seamless indoor-outdoor flow.
The well-proportioned dining room sets the scene for memorable gatherings, and leads conveniently through to the open-plan kitchen with sung.
Without a doubt, the heart of this beautiful home resides in the open-plan kitchen, complete with snug which makes a great socialising space. A convenient utility room and guest WC add practicality to the ground floor, catering to the needs of modern living.
Ascending the staircase, you'll discover four generously proportioned double bedrooms. Bedroom one enjoys the luxury of an en-suite shower room, whilst a separate family bathroom serves the remaining bedrooms, ensuring convenience for all occupants.
With its welcoming ambiance and spacious layout, this property embodies the essence of a perfect family home. A gated driveway for several vehicles, detached double garage and a wraparound garden, where the sun's rays can be caught at different spots throughout the day, complete the charms and appeal of this stunning family home.
Viewings of this unique detached property are essential, in order to fully appreciate the size and ambiance of this lovely family home.
This family home evokes a warm and welcoming feeling, immediately upon entering the entrance porch, into the entrance hallway, where the timeless elegance of stained glass windows/door panels and wooden Parque flooring greets you.
This delightful home boasts a carefully crafted layout, offering spaces for both relaxation and entertainment. The lounge exudes warmth and comfort, with an inset log-burner fire, inviting you to unwind by its hearth on cold winter evenings. Pocket doors lead from the lounge into the sunroom, which has bi-folding doors that open onto a serene side garden, creating a seamless indoor-outdoor flow.
The well-proportioned dining room sets the scene for memorable gatherings, and leads conveniently through to the open-plan kitchen with sung.
Without a doubt, the heart of this beautiful home resides in the open-plan kitchen, complete with snug which makes a great socialising space. A convenient utility room and guest WC add practicality to the ground floor, catering to the needs of modern living.
Ascending the staircase, you'll discover four generously proportioned double bedrooms. Bedroom one enjoys the luxury of an en-suite shower room, whilst a separate family bathroom serves the remaining bedrooms, ensuring convenience for all occupants.
With its welcoming ambiance and spacious layout, this property embodies the essence of a perfect family home. A gated driveway for several vehicles, detached double garage and a wraparound garden, where the sun's rays can be caught at different spots throughout the day, complete the charms and appeal of this stunning family home.
Viewings of this unique detached property are essential, in order to fully appreciate the size and ambiance of this lovely family home.
Interested in this property?
Council tax
First listed
Over a month agoEnergy Performance Certificate
Cheshire, WA3 4HD
Marketed by
Miller Metcalfe Estate Agents - Culcheth 441 Warrington Road Warrington, Lancashire WA3 5SJCall agent on 01925 762083
Placebuzz mortgage repayment calculator
Monthly repayment
The Est. Mortgage is for a 25 years repayment mortgage based on a 10% deposit and a 5.5% annual interest. It is only intended as a guide. Make sure you obtain accurate figures from your lender before committing to any mortgage. Your home may be repossessed if you do not keep up repayments on a mortgage.
Cheshire, WA3 4HD - Streetview
DISCLAIMER: Property descriptions and related information displayed on this page are marketing materials provided by Miller Metcalfe Estate Agents - Culcheth. Placebuzz does not warrant or accept any responsibility for the accuracy or completeness of the property descriptions or related information provided here and they do not constitute property particulars. Please contact Miller Metcalfe Estate Agents - Culcheth for full details and further information.


