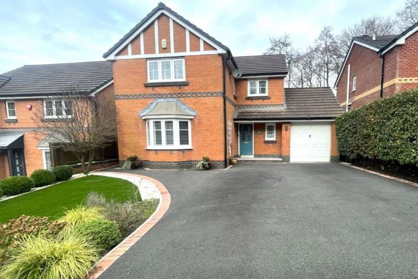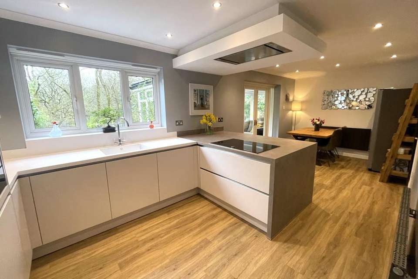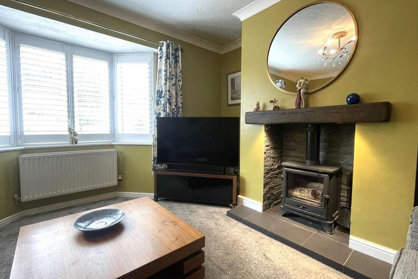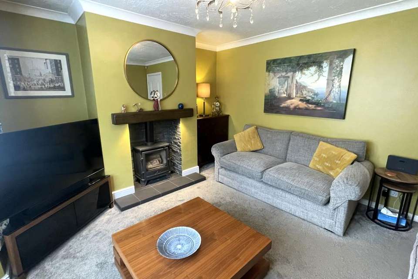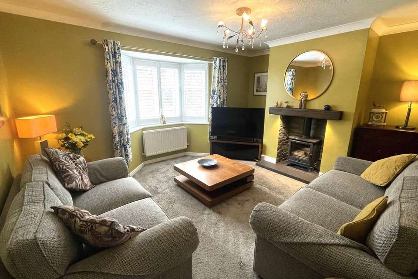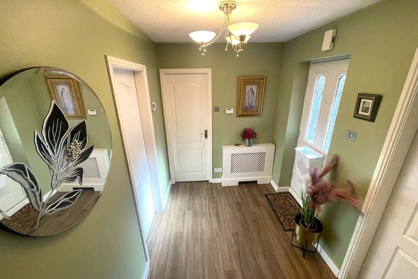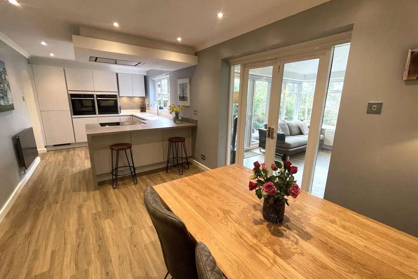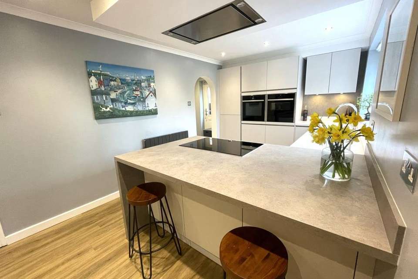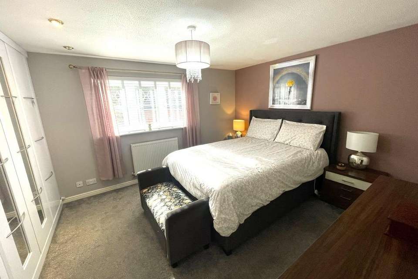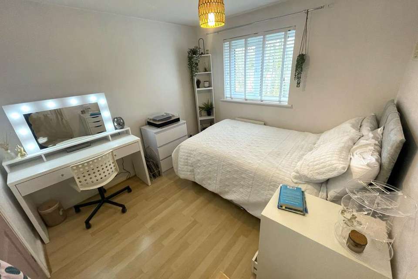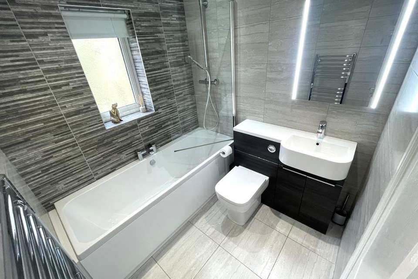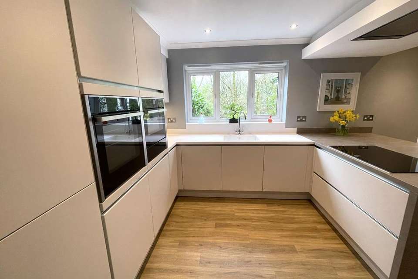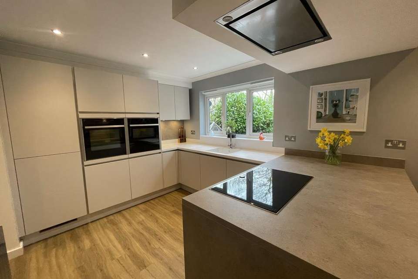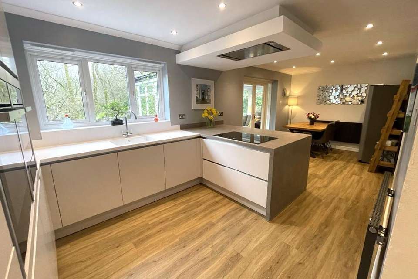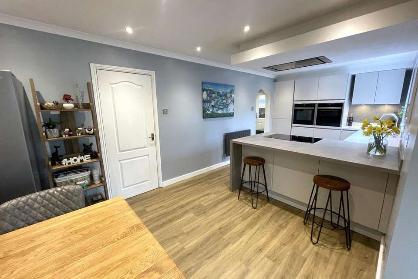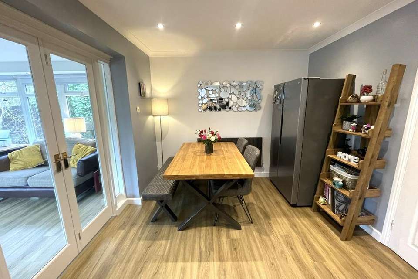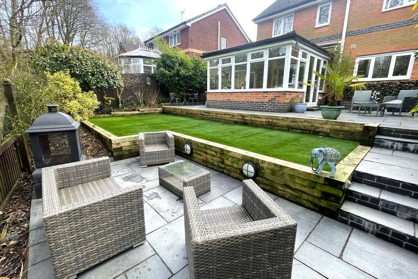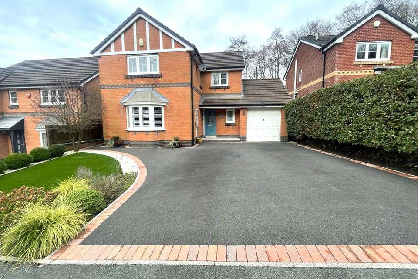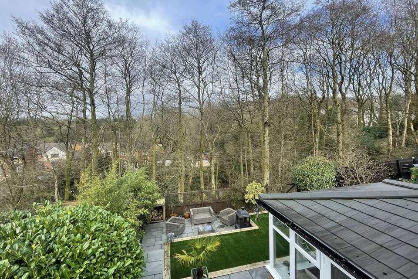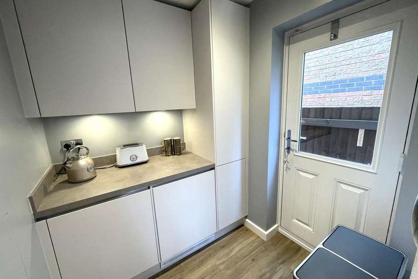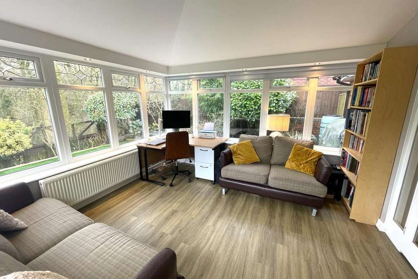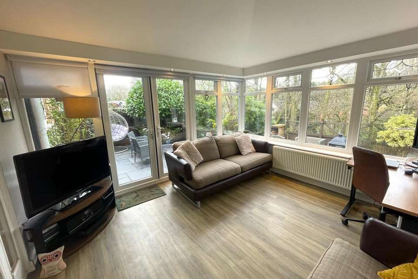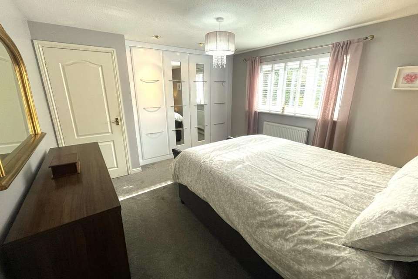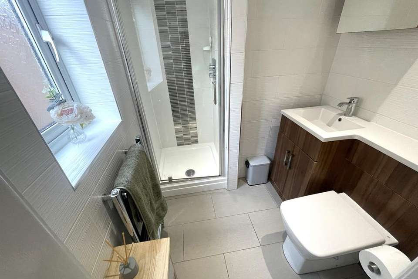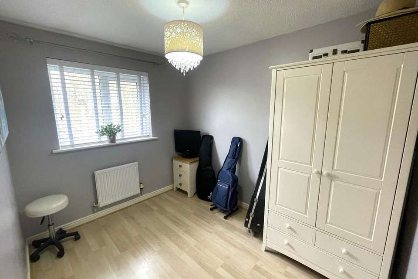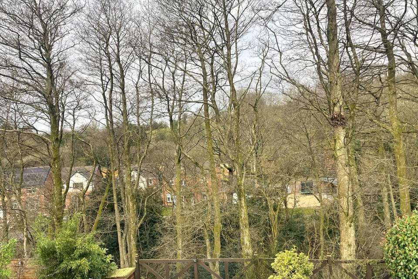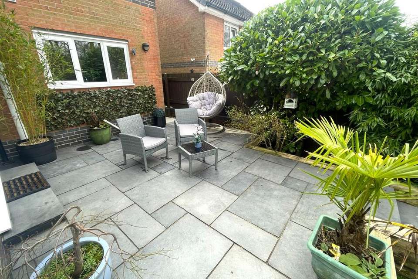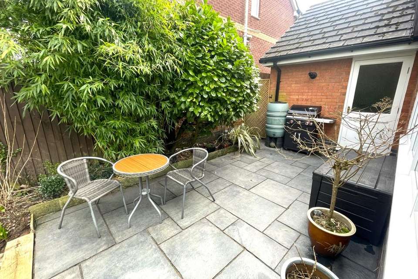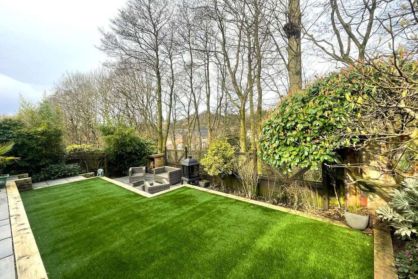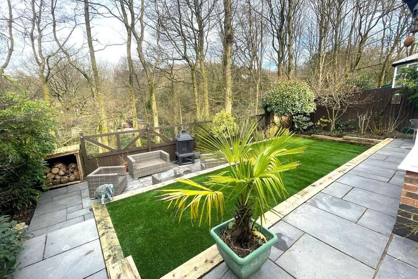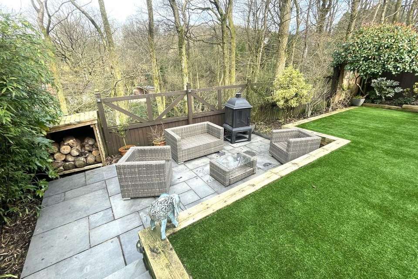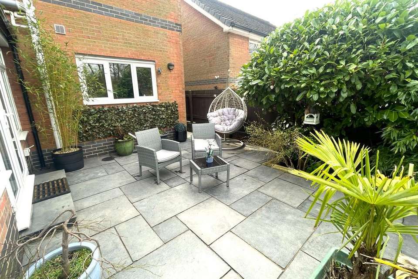£445,000
4 bedroom detached house for sale
Westwood Avenue, HydeProperty description
Welcome to this stunning 4-bedroom detached property, nestled in the tranquil cul-de-sac of Westwood Avenue, Godley Hyde, built in 2002. Boasting a modern design, this fabulous property offers spacious accommodation with four bedrooms, the master being accompanied by its own en-suite bathroom for ultimate comfort and convenience. Situated in a serene setting, the property enjoys the peaceful backdrop of woodland to the rear, providing a sense of privacy and tranquillity. With its contemporary architecture, ample living space, and idyllic surroundings, this home offers the perfect blend of modern luxury and natural beauty.On entrance into the property you will find; a warm and welcoming entrance hallway, downstairs wc (comprising of a low level WC and wash hand basin), a elegant living room (benefitting from a bay window and multi fuel fire), a modern yet spacious Kitchen Diner (matching wall and base units, integrated appliances such as a Neff dishwasher, Neff oven, Neff combined microwave, induction hob and Corian worktops . The perfect family kitchen as it also benefits from a breakfast bar and of course a spacious dining area), a utility room that flows perfectly from the kitchen (with integrated washing machine and tumble dryer, plus with back door leading to the side of the property), plus the perfect Orangery leading off the back of the dining room (with panoramic windows with the views of the garden and woodland to the rear).To the first floor is the Master Bedroom (spacious in size, housing a king sized bed PLUS additional built in wardrobes), an En-suite shower room (comprising of a walk in shower cubicle, low level WC and wash hand basin), two additional double bedrooms (both with views of the woodland to the rear), the fourth bedroom (a generous single bedroom with ample space for additional storage), and of course the family bathroom (perfectly modern and benefitting from a bath with shower over head, low level WC and wash hand basin).To the rear of the property is the private, yet elegant rear garden, nestled with the view of the woodland to the rear, this garden is perfectly private and can be used all year round as it comprises of multiple patio areas (with Indian stone laid), an lawned area which has been laid with AstroTurf. Outside lighting and electric is also in place, which is perfect for outside entertaining in those summer months. In additional is a attached garage that can be accessed via the garden and via the driveway, accessed by an up an over door. The driveway has ample space for off road parking for several cars.
Property photos
Council tax
First listed
Over a month agoEnergy Performance Certificate
Westwood Avenue, Hyde
Placebuzz mortgage repayment calculator
Monthly repayment
The Est. Mortgage is for a 25 years repayment mortgage based on a 10% deposit and a 5.5% annual interest. It is only intended as a guide. Make sure you obtain accurate figures from your lender before committing to any mortgage. Your home may be repossessed if you do not keep up repayments on a mortgage.
Westwood Avenue, Hyde - Streetview
DISCLAIMER: Property descriptions and related information displayed on this page are marketing materials provided by Edward Mellor - Hyde. Placebuzz does not warrant or accept any responsibility for the accuracy or completeness of the property descriptions or related information provided here and they do not constitute property particulars. Please contact Edward Mellor - Hyde for full details and further information.
property_vrec_1
