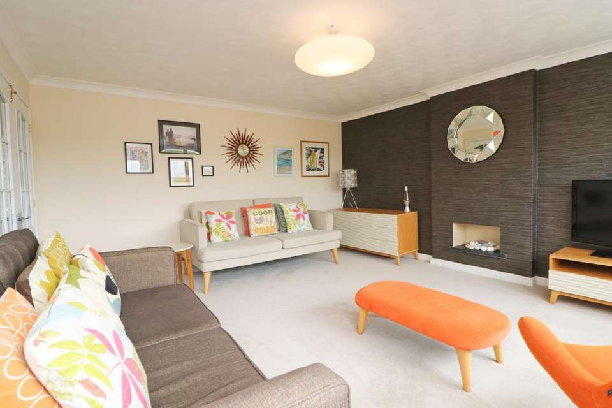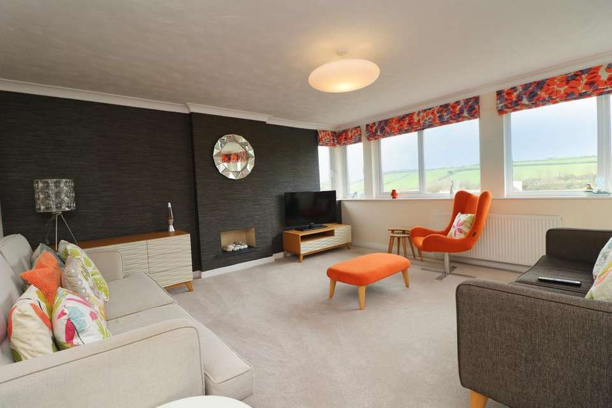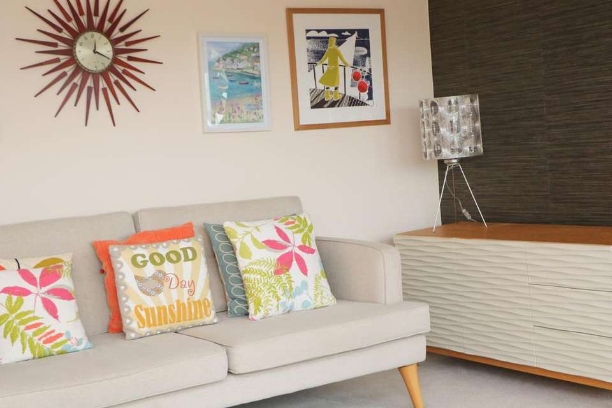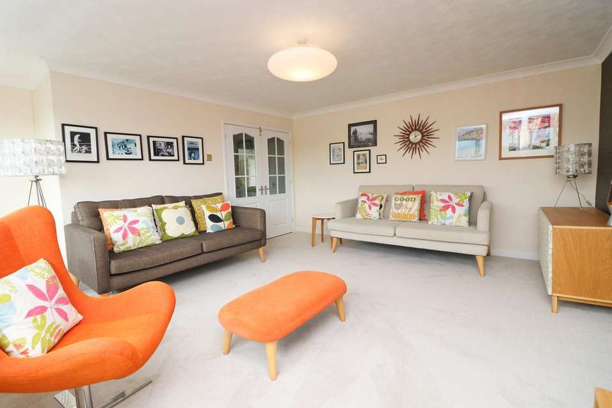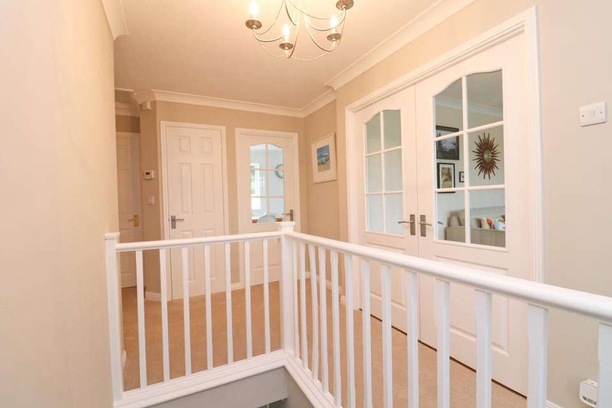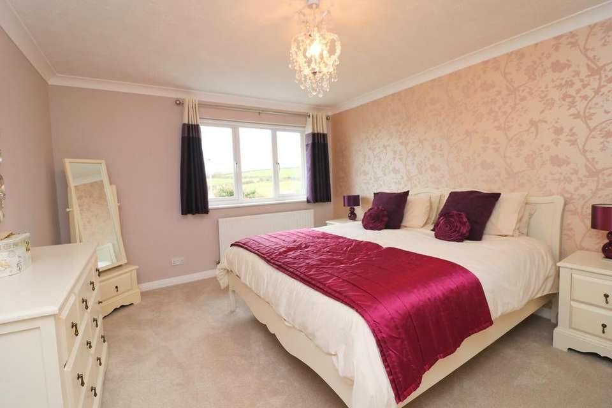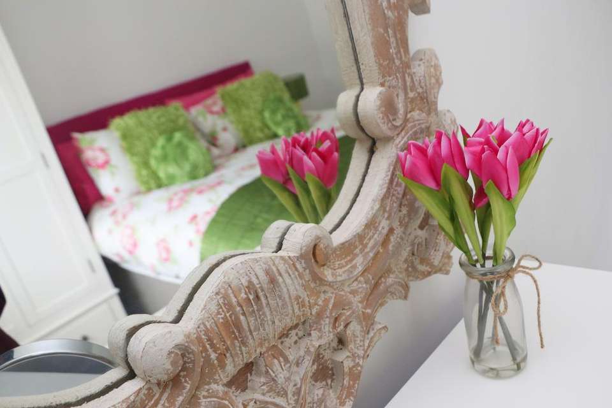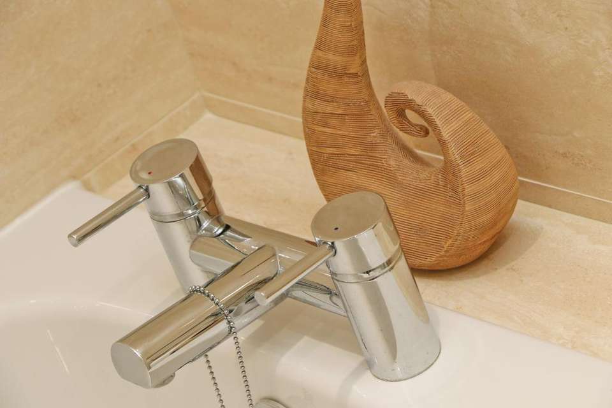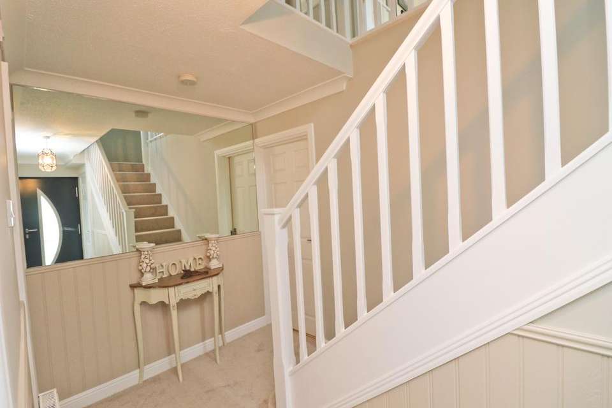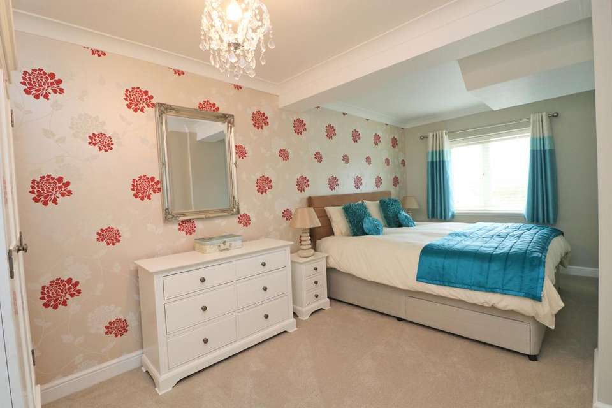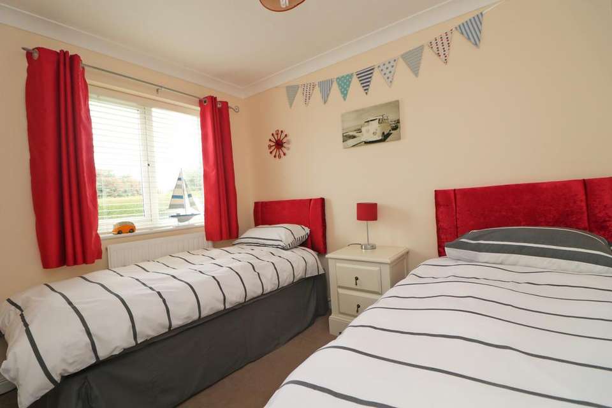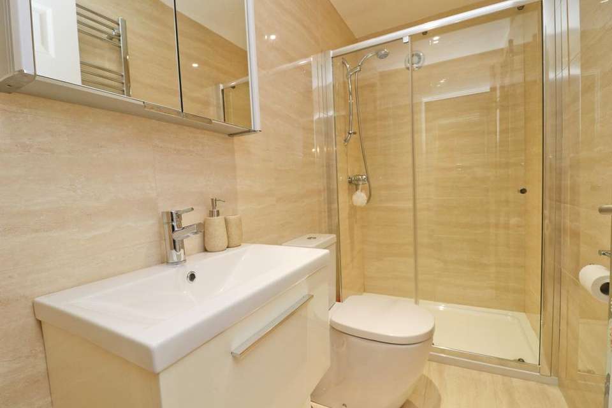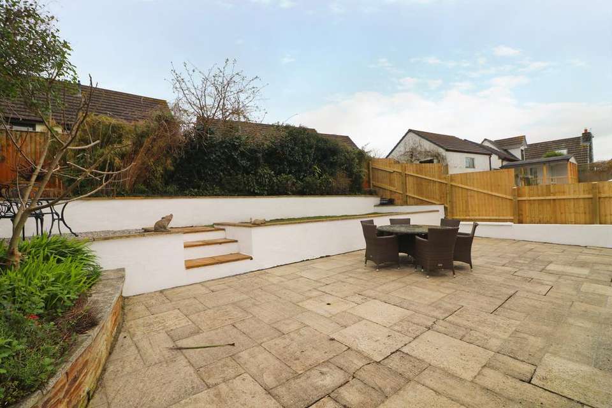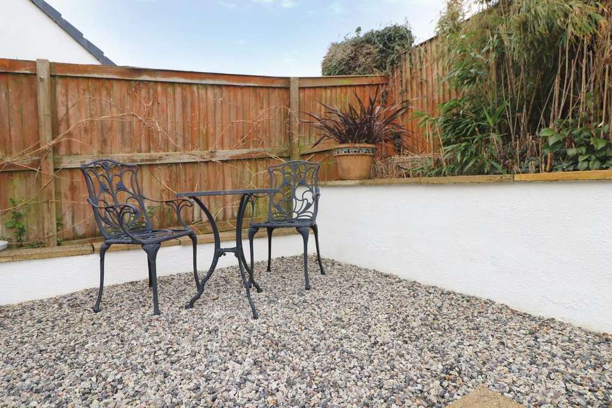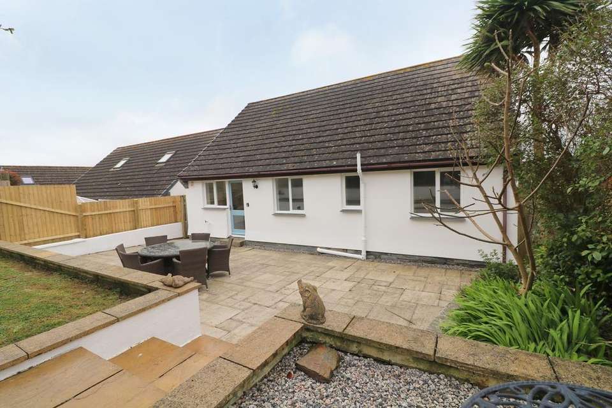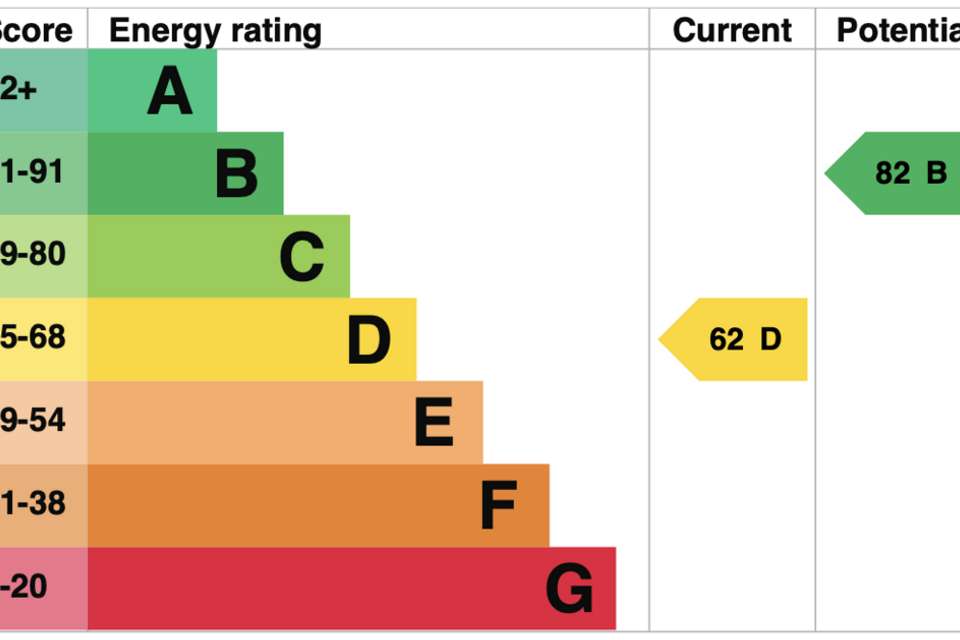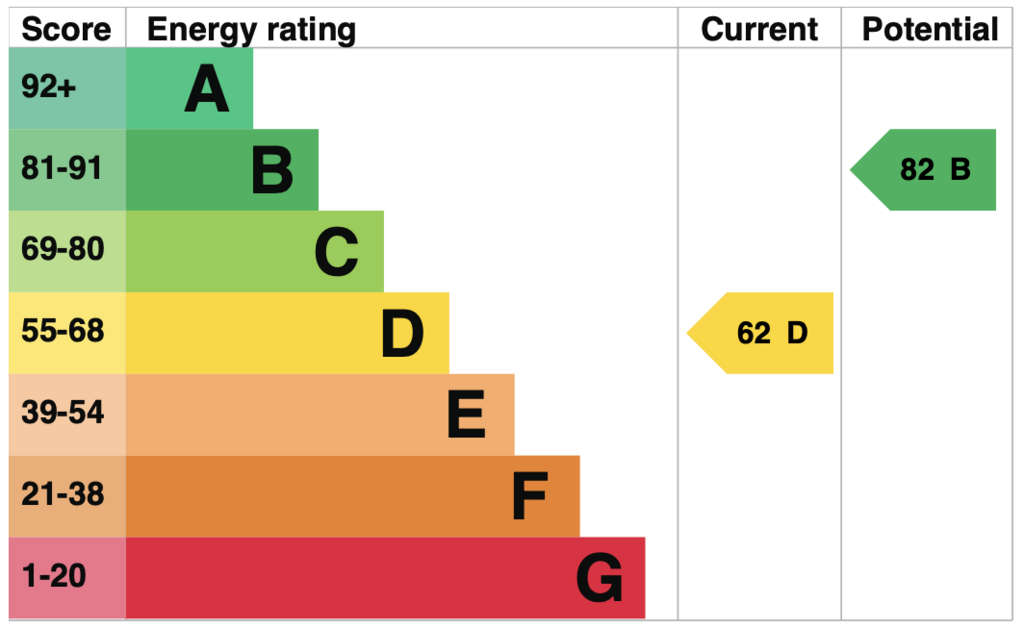4 bedroom detached house for sale
Sarahs View, Padstow PL28detached house
bedrooms
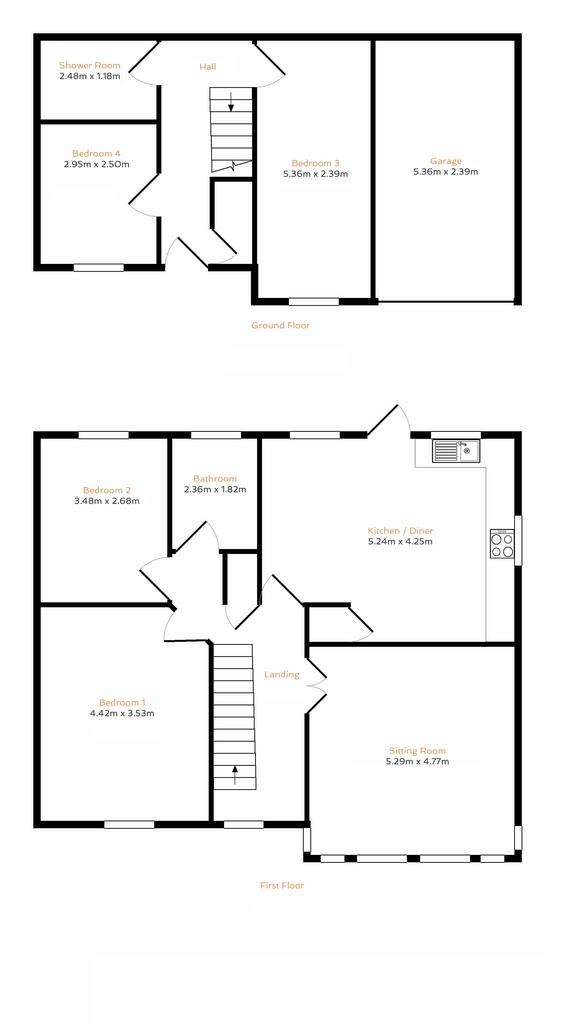
Property photos

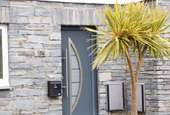
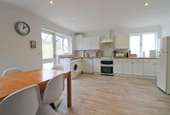
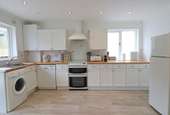
+18
Property description
A spacious detached house which has been redecorated throughout, including new carpets and kitchen flooring plus internal and external painting, to provide an immaculate residence in a tucked away position, overlooking fields with glimpses of the estuary.
With split level accommodation comprising two bedrooms and a shower room on the ground floor, and to the first floor, a light and airy kitchen diner opening to rear garden, a comfortable sitting room with an attractive outlook, two further double bedrooms and a family bathroom.
The garden is laid over two tiers, with a large patio area, a section of lawn and pebbled seating area. Easy to maintain, with a range of shrubs and fence boundaries. To the front there is a single garage and driveway parking for two cars.
Situated in a quiet location yet within walking distance of the bustling harbour, the property would be suitable as either a private residence or a holiday home in this sought after destination.
ENTRANCEFront entrance door to; HALLBuilt in understairs cupboard housing electricity consumer unit, coat hooks. Radiator, full width wall mounted mirror, stairs to first floor, doors to; BEDROOM 4Double glazed window to the front, radiator, ceiling light. SHOWER ROOMShower enclosure, tiled walls & flooring, fitted wash hand basin with unit under, low level WC, heated towel rail, extractor fan, recessed ceiling spotlights. BEDROOM 3Double glazed window to the front, radiator, television point, ceiling light. Stairs to first floor with window on half landing to; LANDINGAccess to loft space, built in airing cupboard with slatted shelving, doors to;
SITTING ROOMDouble opening doors, double glazed windows running the width of the front elevation with views over the countryside to the monument and Camel Estuary, radiator, television point, feature recess. KITCHEN & DINING ROOMA range of base & wall units incorporating stainless steel sink unit, space for gas cooker with extractor over, space for fridge/freezer, plumbing for automatic washing machine and dishwasher, wall mounted gas boiler, tiled splashbacks, double glazed windows to the side and rear, part glazed door to the rear garden.
BATHROOMPanelled bath, shower enclosure, low level WC, fitted wash hand basin with unit under, tiled walls & flooring, heated towel rail, double glazed window to the rear. BEDROOM 2Double glazed window to the rear, radiator, ceiling light. BEDROOM 1 Double glazed window to the front with countryside and estuary views, radiator, ceiling light. GARDENSSunny rear gardens, enclosed, timber fencing, path to side and gate to front. Patio areas, raised lawn and shrubs. GARAGESingle garage, power & light. Parking for two cars on the driveway. COUNCIL TAXBand F
CONSTRUCTIONStandard cavity wall construction with a tiled pitched roof and double glazing
TENUREFreehold
SERVICESMains gas central heating. Mains electricity, no EV charger installed, nearby facilities within one mile. Mains sewerage. Mains metered water. Full mobile coverage with EE, O2, Three, Vodafone. Broadband -fibre to the property.
IMPORTANT NOTICE Cornwall Estates (Padstow) Ltd give notice that; These particulars do not constitute any contract or offer and are for guidance only and are not necessarily comprehensive. The accuracy of the particulars is not guaranteed and should not be relied upon as representations of fact. Cornwall Estates (Padstow) Ltd, their clients nor any joint agents have authority to make any representations about the property and any information given is without responsibility on the part of the agents, sellers or lessor(s). Any intended purchaser should satisfy themselves by inspection or otherwise of the statements contained in these particulars. Any areas distances or measurement are approximate. Assumptions should not be made that the property has all the necessary planning permissions and building regulations. We have not tested any services, equipment or facilities. Viewing by appointment only. Purchasers should check the availability for viewing before embarking on any journey to view or incurring travelling expenses. Some photographs may be taken with a wide-angle lens.
With split level accommodation comprising two bedrooms and a shower room on the ground floor, and to the first floor, a light and airy kitchen diner opening to rear garden, a comfortable sitting room with an attractive outlook, two further double bedrooms and a family bathroom.
The garden is laid over two tiers, with a large patio area, a section of lawn and pebbled seating area. Easy to maintain, with a range of shrubs and fence boundaries. To the front there is a single garage and driveway parking for two cars.
Situated in a quiet location yet within walking distance of the bustling harbour, the property would be suitable as either a private residence or a holiday home in this sought after destination.
ENTRANCEFront entrance door to; HALLBuilt in understairs cupboard housing electricity consumer unit, coat hooks. Radiator, full width wall mounted mirror, stairs to first floor, doors to; BEDROOM 4Double glazed window to the front, radiator, ceiling light. SHOWER ROOMShower enclosure, tiled walls & flooring, fitted wash hand basin with unit under, low level WC, heated towel rail, extractor fan, recessed ceiling spotlights. BEDROOM 3Double glazed window to the front, radiator, television point, ceiling light. Stairs to first floor with window on half landing to; LANDINGAccess to loft space, built in airing cupboard with slatted shelving, doors to;
SITTING ROOMDouble opening doors, double glazed windows running the width of the front elevation with views over the countryside to the monument and Camel Estuary, radiator, television point, feature recess. KITCHEN & DINING ROOMA range of base & wall units incorporating stainless steel sink unit, space for gas cooker with extractor over, space for fridge/freezer, plumbing for automatic washing machine and dishwasher, wall mounted gas boiler, tiled splashbacks, double glazed windows to the side and rear, part glazed door to the rear garden.
BATHROOMPanelled bath, shower enclosure, low level WC, fitted wash hand basin with unit under, tiled walls & flooring, heated towel rail, double glazed window to the rear. BEDROOM 2Double glazed window to the rear, radiator, ceiling light. BEDROOM 1 Double glazed window to the front with countryside and estuary views, radiator, ceiling light. GARDENSSunny rear gardens, enclosed, timber fencing, path to side and gate to front. Patio areas, raised lawn and shrubs. GARAGESingle garage, power & light. Parking for two cars on the driveway. COUNCIL TAXBand F
CONSTRUCTIONStandard cavity wall construction with a tiled pitched roof and double glazing
TENUREFreehold
SERVICESMains gas central heating. Mains electricity, no EV charger installed, nearby facilities within one mile. Mains sewerage. Mains metered water. Full mobile coverage with EE, O2, Three, Vodafone. Broadband -fibre to the property.
IMPORTANT NOTICE Cornwall Estates (Padstow) Ltd give notice that; These particulars do not constitute any contract or offer and are for guidance only and are not necessarily comprehensive. The accuracy of the particulars is not guaranteed and should not be relied upon as representations of fact. Cornwall Estates (Padstow) Ltd, their clients nor any joint agents have authority to make any representations about the property and any information given is without responsibility on the part of the agents, sellers or lessor(s). Any intended purchaser should satisfy themselves by inspection or otherwise of the statements contained in these particulars. Any areas distances or measurement are approximate. Assumptions should not be made that the property has all the necessary planning permissions and building regulations. We have not tested any services, equipment or facilities. Viewing by appointment only. Purchasers should check the availability for viewing before embarking on any journey to view or incurring travelling expenses. Some photographs may be taken with a wide-angle lens.
Interested in this property?
Council tax
First listed
Over a month agoEnergy Performance Certificate
Sarahs View, Padstow PL28
Marketed by
Cornwall Estates - Padstow 5 Broad Street Padstow, Cornwall PL28 8BSPlacebuzz mortgage repayment calculator
Monthly repayment
The Est. Mortgage is for a 25 years repayment mortgage based on a 10% deposit and a 5.5% annual interest. It is only intended as a guide. Make sure you obtain accurate figures from your lender before committing to any mortgage. Your home may be repossessed if you do not keep up repayments on a mortgage.
Sarahs View, Padstow PL28 - Streetview
DISCLAIMER: Property descriptions and related information displayed on this page are marketing materials provided by Cornwall Estates - Padstow. Placebuzz does not warrant or accept any responsibility for the accuracy or completeness of the property descriptions or related information provided here and they do not constitute property particulars. Please contact Cornwall Estates - Padstow for full details and further information.





