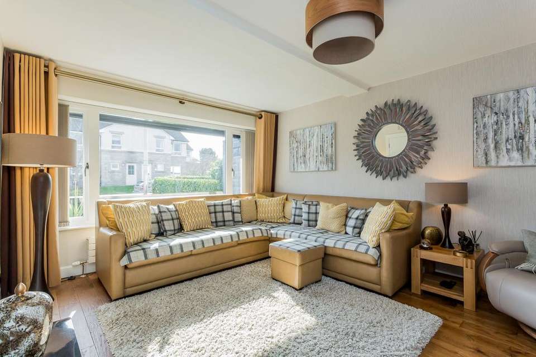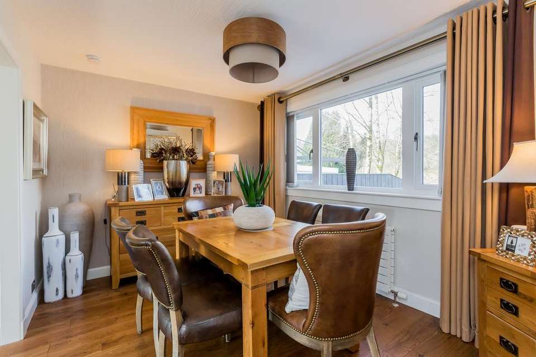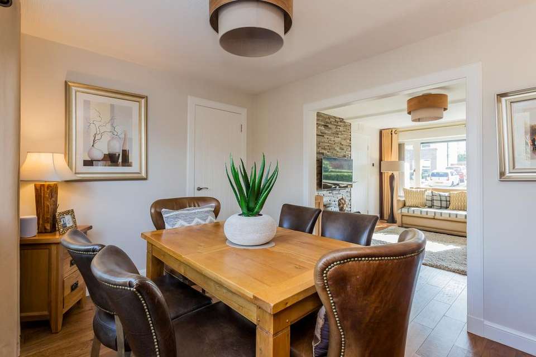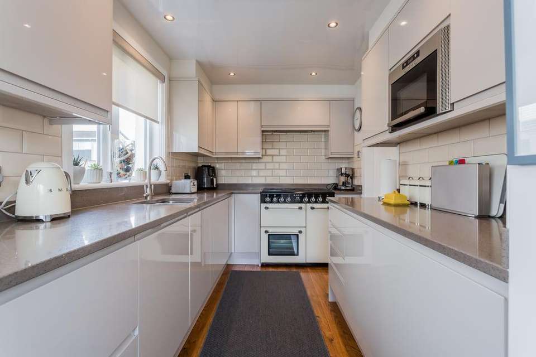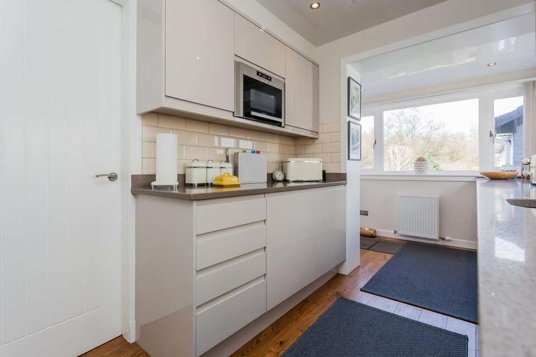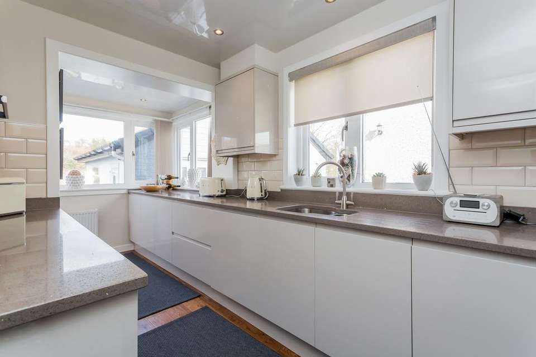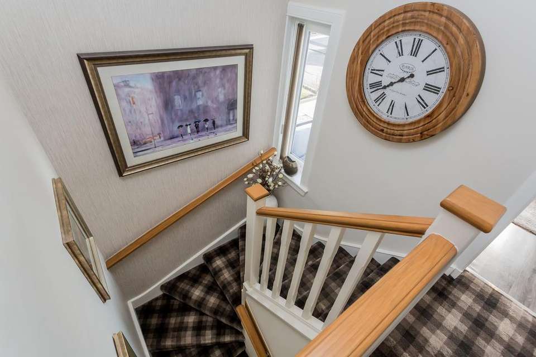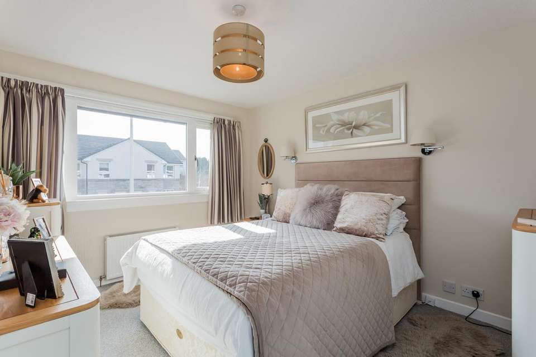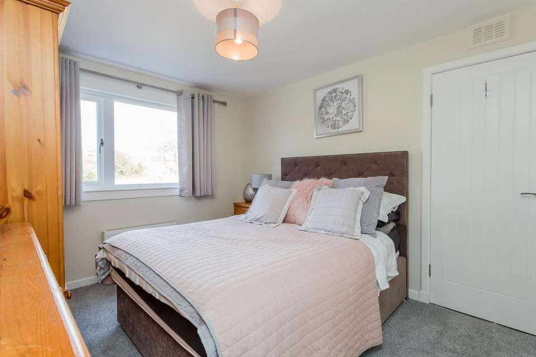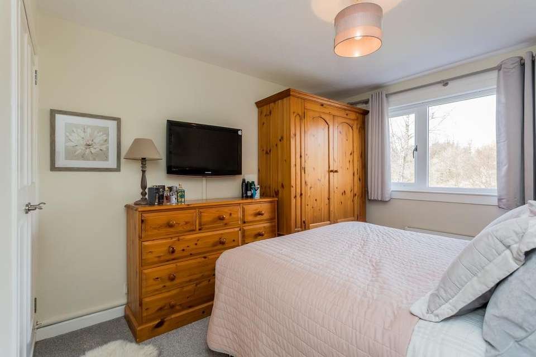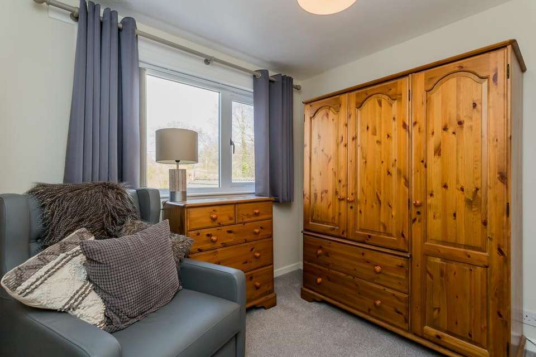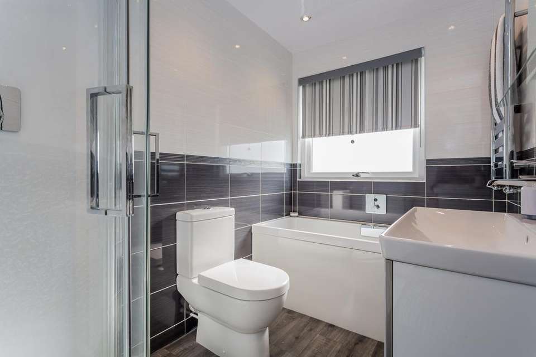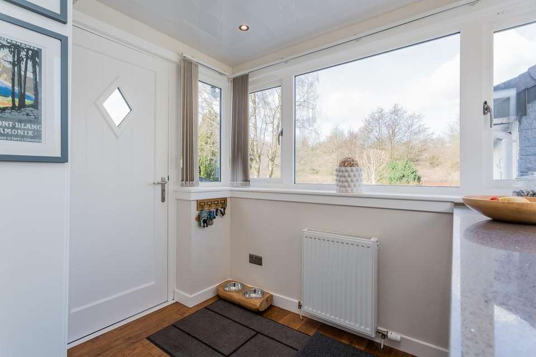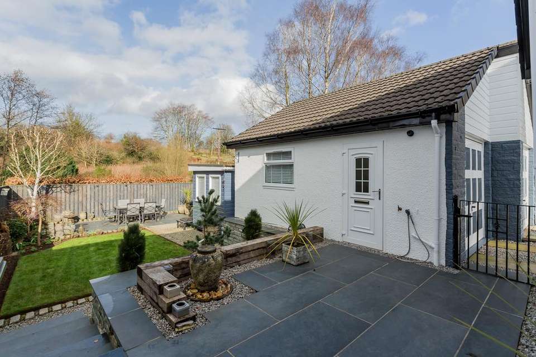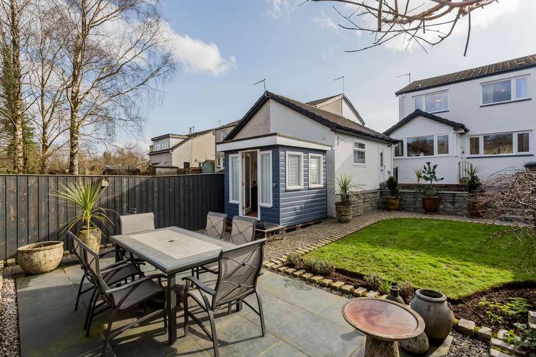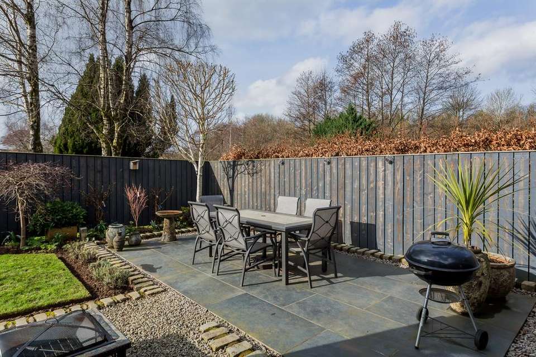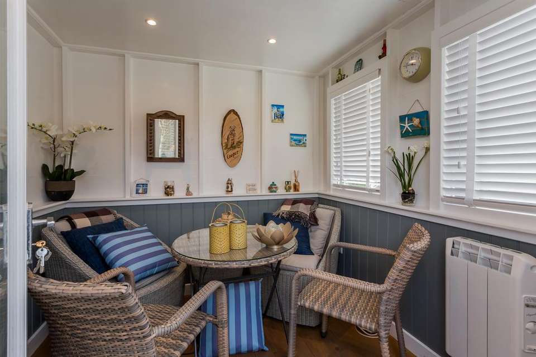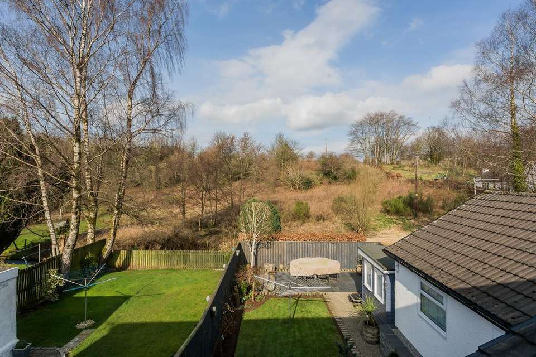3 bedroom semi-detached villa for sale
Houston, PA6 7JGsemi-detached house
bedrooms
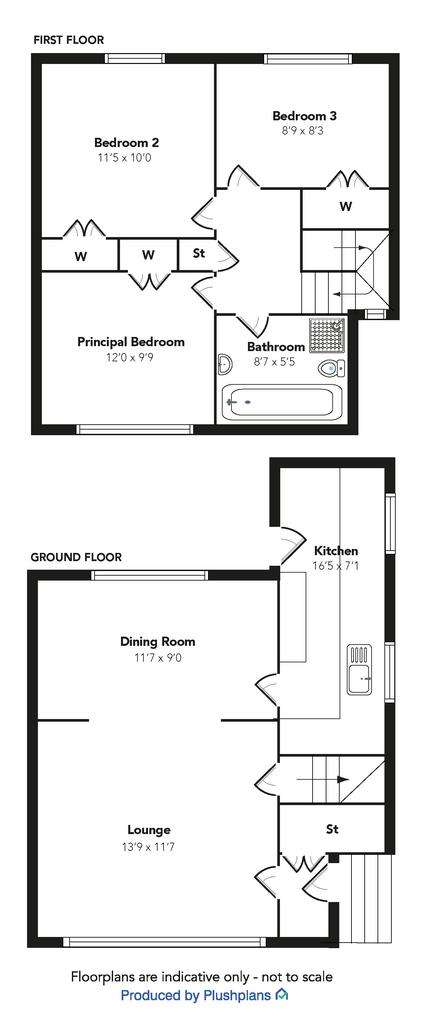
Property photos

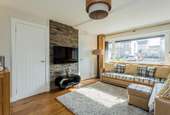
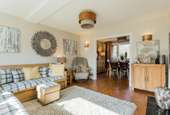
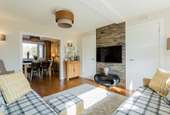
+18
Property description
Situated in the heart of the village of Houston is this stunning 'Keanie' built semi detached villa, situated in a cul de sac setting with woodland to the rear.
Comprehensively modernised and upgraded in recent times incorporating a new roof in 2017 and boiler in 2022, this beautiful family home is set in landscaped garden grounds to both front and rear. The spacious accommodation over two levels offers; reception hallway with storage cupboard, lounge that is open plan with the dining room and has a picture window to the front, extended kitchen with wall & base units and contrasting Granite work surfaces, freestanding ‘Smeg’ range and an ‘Blairs’ manufactured door that gives access to the rear terrace and garden.
A carpeted stairwell leads to the upper level accommodation where there are three double bedrooms, each of which has in-built fitted wardrobes. In the upper hallway there is access to an attic and a further storage cupboard.
The family bathroom is as you would expect as you walk around this lovely home, contemporary in design with fully tiled walls, walk-in shower, separate bath, wash hand basin and WC.
The gardens to this property are a significant feature. Slate wall to the front with lawn and a slab driveway provides ample off street parking. A terrace immediately to the rear provides seating area with a set of steps leading to the lower level where there’s a lawn bordered by plant beds and a further patio area all bordered by timber fencing with the ‘Houston Burn' and woodland beyond. A summer house and the garage, which is currently used as a hobby room are accessed from the rear garden.
The subjects also benefit from gas central heating and ‘Blairs’ replacement double glazing.
Houston is a residential locale which is an ideal base for the commuting client being a short drive away from the A737 bypass for connection to the M8 and Glasgow Airport, Paisley and Braehead Shopping Centre. Houston village offers a range of local shops, amenities, social and recreational including tennis & squash at Strathgryffe Tennis Club as well as various pubs and restaurants all within walking distance. Schooling can be found in two Primary Schools and of course Burnlea Crescent is in the catchment for the renowned Gryffe High School.
EPC C
Lounge 13’9 x 11’7
Dining 11’7 x 9’0
Kitchen 16’5 x 7’1
Principal 12’0 x 9’9
Bedroom 2 11’5 x 10’0
Bedroom 3 8’9 x 8’3
Bathroom 8’7 x 5’5
Garage 17’0 x 8’5
Summer House 7’6 x 7’4
Comprehensively modernised and upgraded in recent times incorporating a new roof in 2017 and boiler in 2022, this beautiful family home is set in landscaped garden grounds to both front and rear. The spacious accommodation over two levels offers; reception hallway with storage cupboard, lounge that is open plan with the dining room and has a picture window to the front, extended kitchen with wall & base units and contrasting Granite work surfaces, freestanding ‘Smeg’ range and an ‘Blairs’ manufactured door that gives access to the rear terrace and garden.
A carpeted stairwell leads to the upper level accommodation where there are three double bedrooms, each of which has in-built fitted wardrobes. In the upper hallway there is access to an attic and a further storage cupboard.
The family bathroom is as you would expect as you walk around this lovely home, contemporary in design with fully tiled walls, walk-in shower, separate bath, wash hand basin and WC.
The gardens to this property are a significant feature. Slate wall to the front with lawn and a slab driveway provides ample off street parking. A terrace immediately to the rear provides seating area with a set of steps leading to the lower level where there’s a lawn bordered by plant beds and a further patio area all bordered by timber fencing with the ‘Houston Burn' and woodland beyond. A summer house and the garage, which is currently used as a hobby room are accessed from the rear garden.
The subjects also benefit from gas central heating and ‘Blairs’ replacement double glazing.
Houston is a residential locale which is an ideal base for the commuting client being a short drive away from the A737 bypass for connection to the M8 and Glasgow Airport, Paisley and Braehead Shopping Centre. Houston village offers a range of local shops, amenities, social and recreational including tennis & squash at Strathgryffe Tennis Club as well as various pubs and restaurants all within walking distance. Schooling can be found in two Primary Schools and of course Burnlea Crescent is in the catchment for the renowned Gryffe High School.
EPC C
Lounge 13’9 x 11’7
Dining 11’7 x 9’0
Kitchen 16’5 x 7’1
Principal 12’0 x 9’9
Bedroom 2 11’5 x 10’0
Bedroom 3 8’9 x 8’3
Bathroom 8’7 x 5’5
Garage 17’0 x 8’5
Summer House 7’6 x 7’4
Council tax
First listed
Over a month agoHouston, PA6 7JG
Placebuzz mortgage repayment calculator
Monthly repayment
The Est. Mortgage is for a 25 years repayment mortgage based on a 10% deposit and a 5.5% annual interest. It is only intended as a guide. Make sure you obtain accurate figures from your lender before committing to any mortgage. Your home may be repossessed if you do not keep up repayments on a mortgage.
Houston, PA6 7JG - Streetview
DISCLAIMER: Property descriptions and related information displayed on this page are marketing materials provided by Cochran Dickie - Bridge of Weir. Placebuzz does not warrant or accept any responsibility for the accuracy or completeness of the property descriptions or related information provided here and they do not constitute property particulars. Please contact Cochran Dickie - Bridge of Weir for full details and further information.





