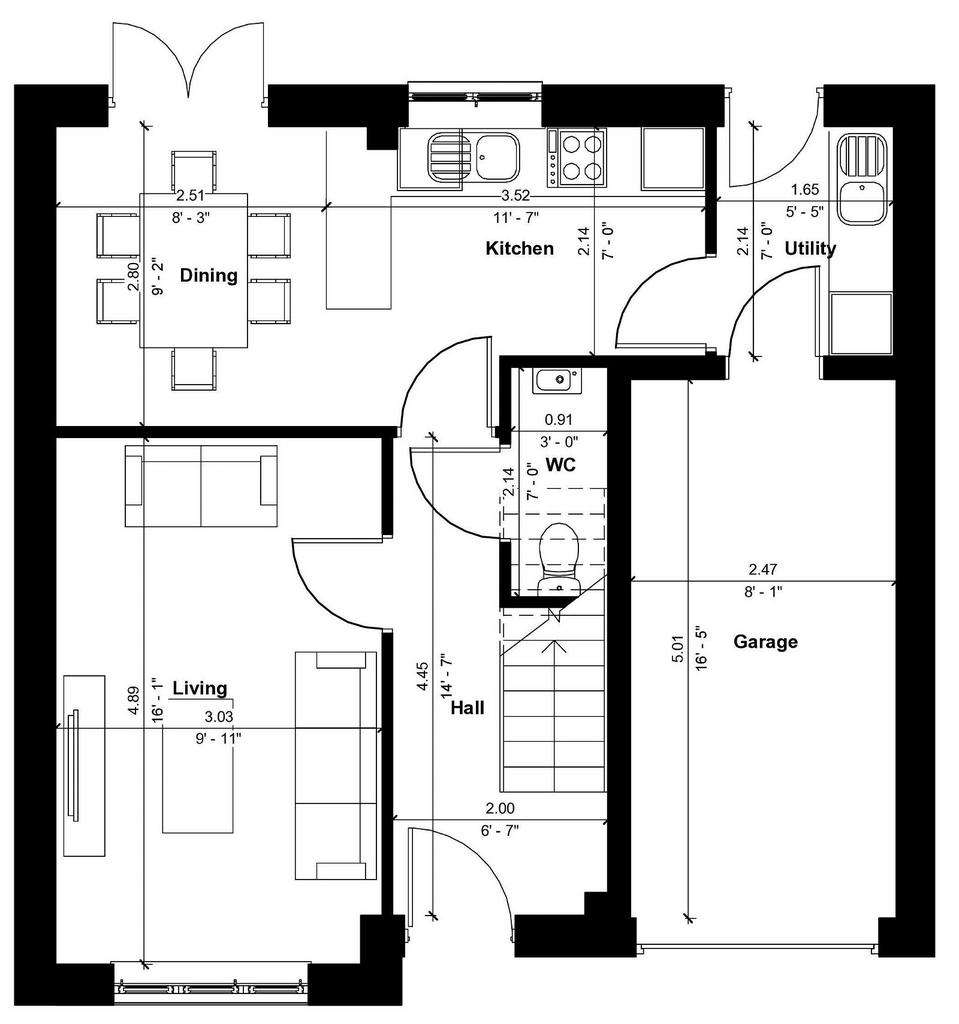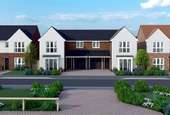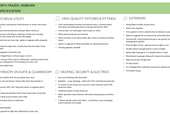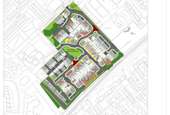4 bedroom detached house for sale
Argyle St, Hebburndetached house
bedrooms

Property photos




Property description
Plot 95 - "The Ropery" by Oakley N.E. presents an enticing development featuring a mix of two, three, and four-bedroom properties nestled in the heart of Hebburn. This thoughtfully planned community development incorporates a variety of house styles that are designed to captivate today's discerning buyers, offering a blend of modern amenities, stylish design, and functional living spaces. Prospective buyers will find options that cater to their unique preferences and lifestyle needs. "The Ropery" offers a diverse selection of residences to suit a variety of tastes and requirements. Located in the centre of Hebburn, this development provides residents with a convenient and connected lifestyle, surrounded by local amenities and community facilities. SALES OFFICE OPENS FRI TO SUN 10AM TO 4PM. TO FIND US USE NE31 1BE IN YOUR SAT.NAV.Ground FloorWelcome to this stunning new build property that embodies modern living at its finest. As you step inside, you are greeted by a thoughtfully designed layout that combines style, functionality, and comfort. The downstairs of this property offers a seamless flow of spaces that cater to both relaxation and entertainment.The front-facing living room, accessed from the hall, provides a cosy retreat where you can unwind and enjoy moments of relaxation. Adjacent to the living room, a guest cloakroom adds convenience for residents and visitors alike.Moving towards the rear of the property, you'll discover a bright and spacious open plan kitchen and dining area that serves as the heart of the home. The stylish Symphony designed kitchen features modern cabinets and a range of integrated appliances, creating a sleek and contemporary space that is as practical as it is beautiful. This kitchen is not only a chef's delight but also the perfect setting to host family gatherings and social events, making it the focal point of the home. A separate utility room adds functionality and organisation to the space, providing additional storage and workspace. From the dining area, double French doors open up to the garden, seamlessly connecting the indoor and outdoor spaces and inviting natural light to fill the room.This new build property is designed to cater to the needs of modern lifestyles, offering a perfect balance of comfort, style, and practicality. Hall - 2m x 4.45m (6'6" x 14'7")Living - 3.03m x 4.89m (9'11" x 16'0")Dining - 2.51m x 2.8m (8'2" x 9'2")Kitchen - 3.52m x 2.14m (11'6" x 7'0")Utility - 1.65m x 2.14m (5'4" x 7'0")WC - 0.91m x 2.14m (2'11" x 7'0")Garage - 2.47m x 5.01m (8'1" x 16'5")First FloorThe elegance and comfort of the first-floor layout of this new home creates a haven of relaxation and luxury. The spacious landing sets the stage for the well-proportioned bedrooms that await, each designed to provide a peaceful retreat for residents.The principal bedroom stands out as a sanctuary of comfort and style, boasting an ensuite facility that adds a touch of exclusivity and convenience. In addition to the principal bedroom, the remaining three bedrooms on the first floor are thoughtfully designed to cater to the needs of residents and guests alike. These bedrooms are serviced by the stylish family bathroom which is a sophisticated space that combines functionality with elegance, offering a place of tranquillity and rejuvenation for all residents.Landing - 3.16m x 1.73m (10'4" x 5'8")Bedroom One - 2.83m x 4.05m (9'3" x 13'3")Ensuite - 1.6m x 2.14m (5'2" x 7'0")Bedroom Two - 2.81m x 3.04m (9'2" x 9'11")Bedroom Four - 2.67m x 2.02m (8'9" x 6'7")Bedroom Three - 0.56m x 3.39m (1'10" x 11'1")Bathroom - 2.11m x 2.02m (6'11" x 6'7")Store - 1.43m x 0.78m (4'8" x 2'6")ExternallyBeginning at the front elevation, you are met by a spacious drive that offers convenient off-road parking, ensuring that you and your guests always have a secure place to park. The garage provides additional storage space for your vehicles, keeping them safe and protected. Adjacent to the drive, a charming garden area adds a touch of natural beauty and tranquillity to the property, setting a warm and inviting tone as you approach the home.As you move towards the rear of the property, you'll experience a seamless transition from indoor to outdoor living. The French doors from the dining space open up to a convenient patio area, creating a private and sheltered spot where you can relax, unwind, and entertain with ease. Whether you're starting your day with a refreshing cup of coffee in the fresh air or hosting gatherings with friends and family, this patio provides the ideal setting for all your outdoor activities.Embrace the opportunity to personalise this outdoor space and make it your own personal retreat. Whether you're looking to relax in peace, enjoy al fresco dining, or entertain in style, this outdoor area offers endless possibilities for creating memorable moments with your loved ones. Seize the chance to transform this space into a haven where you can truly unwind, dine, and entertain in comfort and style.DisclaimerSome items shown may be subject to change, and positions could vary from those indicated on this floorplan. Please refer to Sales Advisor for details of your selected plot. Computer generated image shown overleaf. External finishes, landscaping and configuration may vary from plot to plot. Please refer to Sales Advisor for further details. All dimensions are approximate and should not be used for carpet sizes, appliance spaces, or furniture. Furniture not to scale and all positions are indicative. We operate a policy of continuous improvement and individual features such as kitchen and bathroom layouts, doors, windows, garages and elevational treatments may vary from time to time. Consequently these particulars should be treated as general guidance only and do not constitute a contract, part of a contract or a warranty.
Council tax
First listed
Over a month agoArgyle St, Hebburn
Placebuzz mortgage repayment calculator
Monthly repayment
The Est. Mortgage is for a 25 years repayment mortgage based on a 10% deposit and a 5.5% annual interest. It is only intended as a guide. Make sure you obtain accurate figures from your lender before committing to any mortgage. Your home may be repossessed if you do not keep up repayments on a mortgage.
Argyle St, Hebburn - Streetview
DISCLAIMER: Property descriptions and related information displayed on this page are marketing materials provided by Walkersxchange Estate Agents - Whickham. Placebuzz does not warrant or accept any responsibility for the accuracy or completeness of the property descriptions or related information provided here and they do not constitute property particulars. Please contact Walkersxchange Estate Agents - Whickham for full details and further information.




