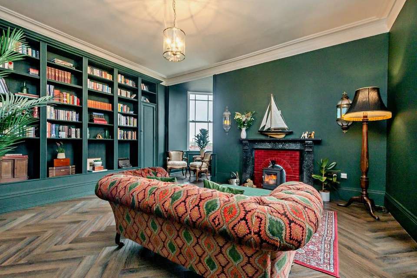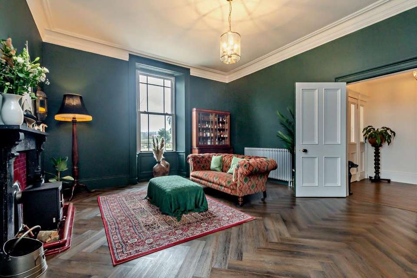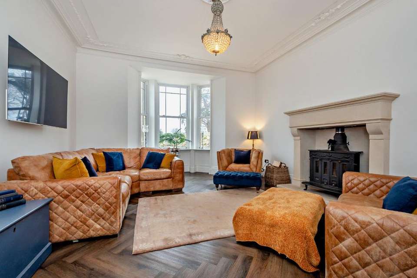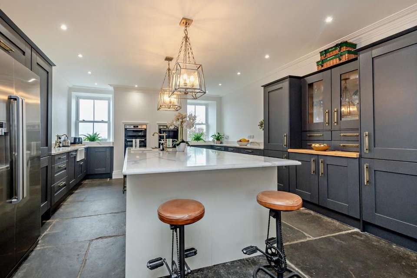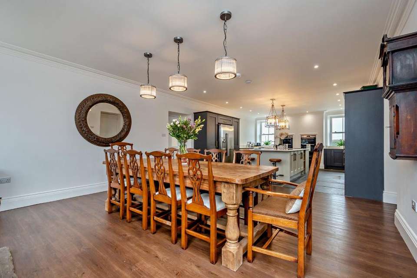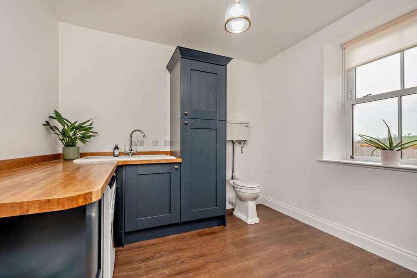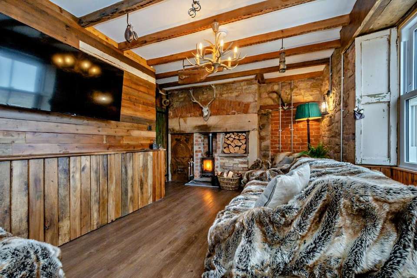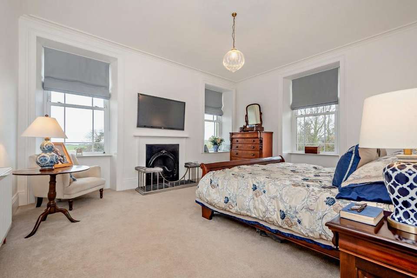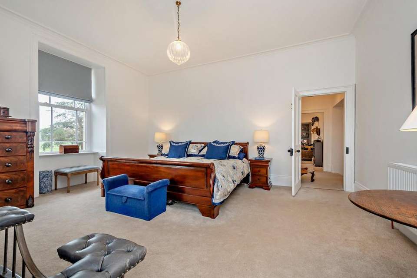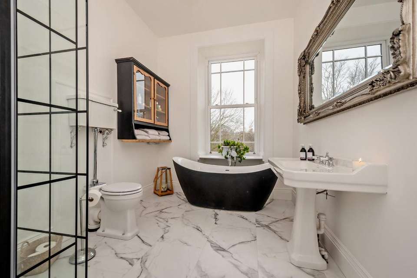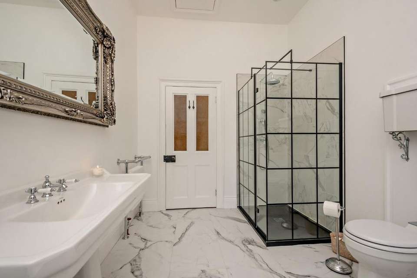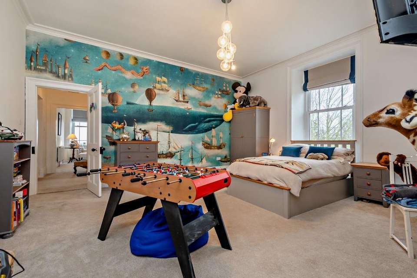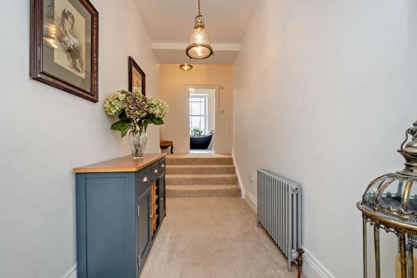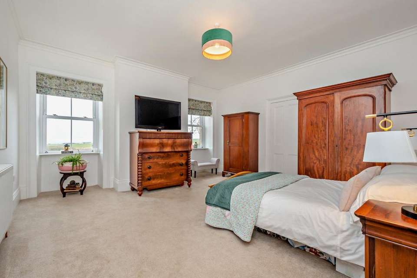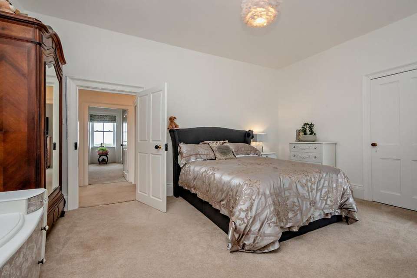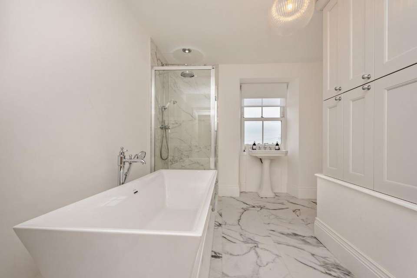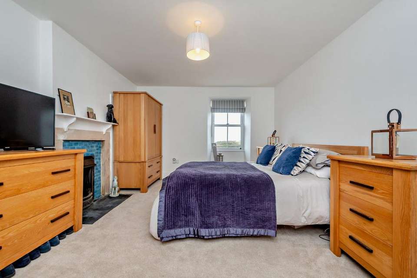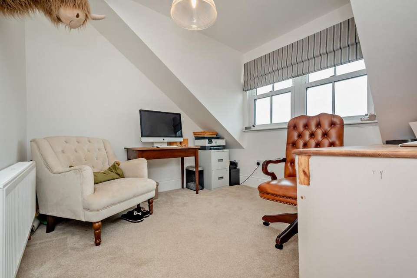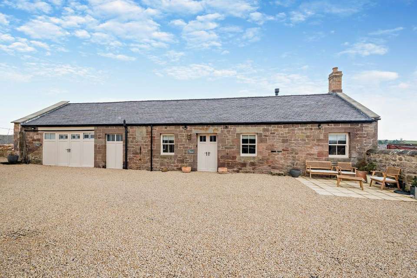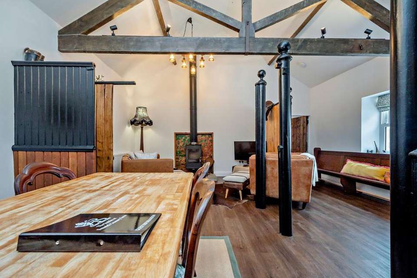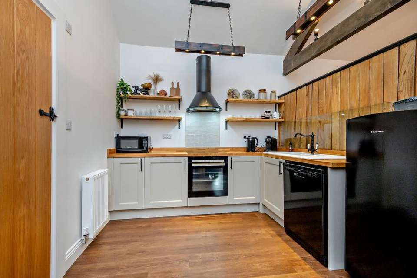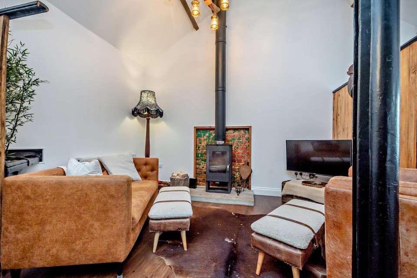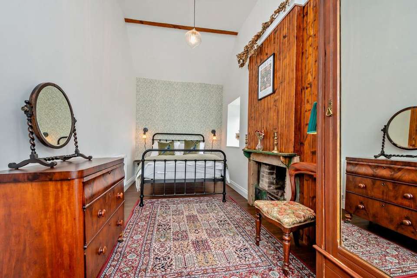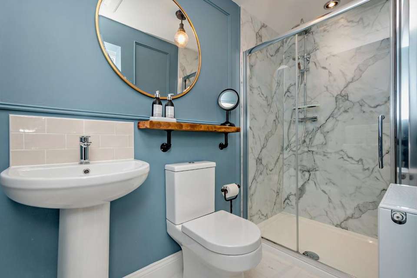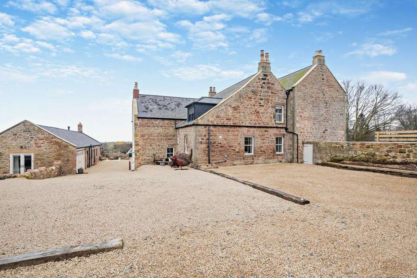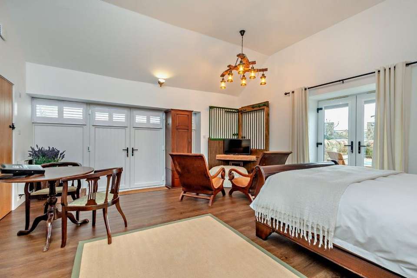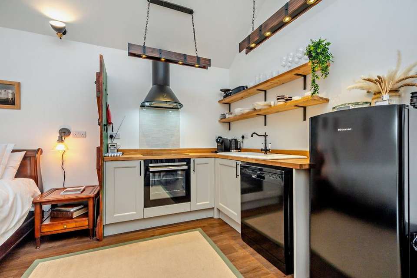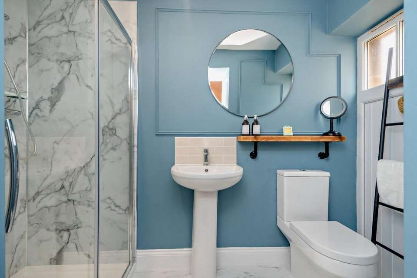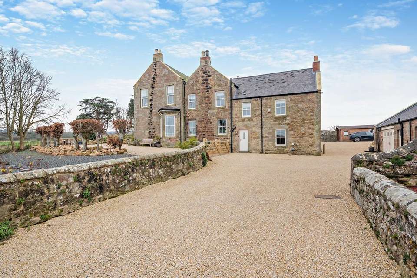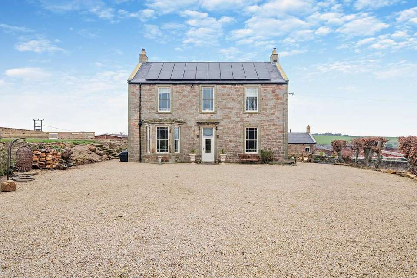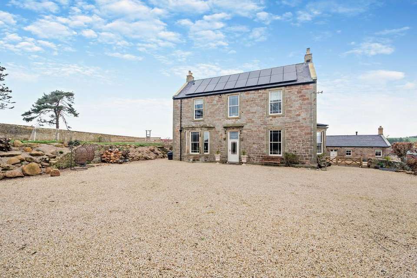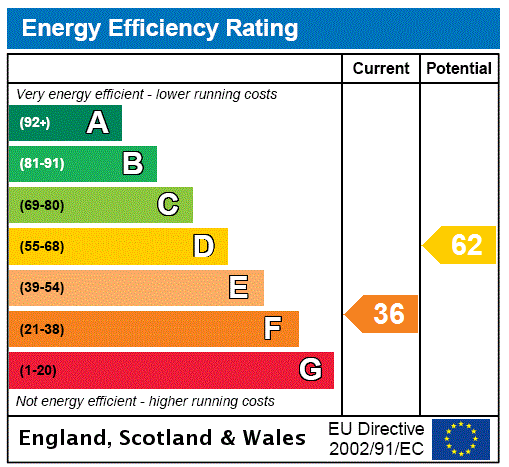7 bedroom detached house for sale
Fenwick, Berwick-Upon-Tweeddetached house
bedrooms
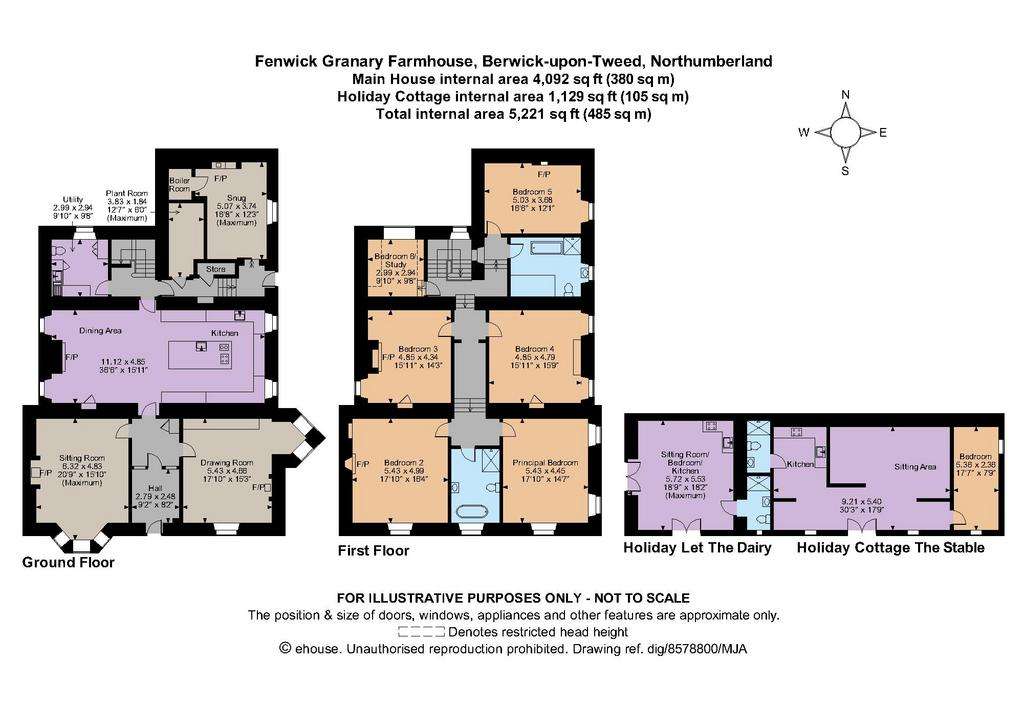
Property photos

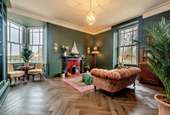
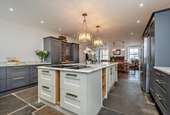
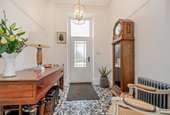
+31
Property description
Fenwick Granary Farmhouse is a handsome detached period property, that offers over 4,000 square feet of stylishly appointed accommodation which benefits from significant sustainability measures including PVs, solar thermal and rain water harvesting. There are also two beautifully presented holiday lets in converted farm outbuildings. The main house has been fully renovated but still boasts various period details including high ceilings, original fireplaces, large double glazed sash windows and parque design flooring.
Upon entering the property through the vestibule and then the reception hall, the drawing room is immediately on the right. With stylish decoration, floor to ceiling bookshelves, a log burner and herringbone style flooring it is an elegant space to relax or work. The sitting room, also off the reception hall, is the main reception, with its ornate cornicing, ceiling rose and chandelier light fitting, as well as a grand fireplace fitted with a woodburning stove.
At the heart of the home, the impressive 36ft kitchen and dining area benefits from underfloor heating, original slate flooring and an antique fireplace. The kitchen has shakerstyle units, a generous central island and integrated appliances that include two double ovens, dishwasher, induction hobs and worktop
mounted extractor fitted into the island. To the rear, there is a fully fitted utility room and a cosy snug with rustic panelled walls, exposed stonework, timber beams and a woodburning stove.
The split level first floor briefly comprises six spacious bedrooms with the sixth making an ideal study. The other five bedrooms are all generously proportioned and well-presented, with natural light and neutral styling. The first floor also has two elegantly appointed bathrooms, both of which have freestanding bathtubs and separate shower units.
Holiday Cottages
The Stables and The Dairy are fully renovated holiday cottages and provide the opportunity for regular rental income, or for use as additional family accommodation. The Stables has a spacious sitting area with exposed beams, a log burner and many of the original stable features. It also benefits from a separate, fully fitted kitchen, a double bedroom with feature fireplace and a shower room. The Dairy is a studio-style cottage with an open-plan kitchenette, sitting area and bedroom. It also benefits from a separate shower room and outside seating area.
There is also the additional opportunity to increase the lifestyle business to include several glamping pods on the land which benefit from secured planning permission. Water, soil and electric infrastructure is already in place. Prospective purchasers are advised that they should make their own enquiries of the local planning authority
The property sits within 4.33 acres. A private, gated gravel driveway provides access from the road and offers plenty of parking space at the side and rear for residents and guests alike. The garden includes a gravel bed at the front with various shrubs, while at the side there is an area of lawn. At the rear of the plot there is a further area of grounds, which is currently shingled, but offers the potential for landscaping as well as a paddock to the West of the property.
The property occupies a stunning, secluded setting just moments from the Northumberland coastline. Both Bamburgh and Berwick-upon-Tweed are approximately 10 miles away, while the spectacular Holy Island is but 7 miles from the property. Tweedmouth has several everyday amenities, including a local shop, supermarkets and a primary school. Berwick-upon-Tweed provides further facilities, including a choice of high street shops, several restaurants and cafés and further schooling, including the independent Longridge Towers School. The A1, providing further access north towards the Scottish borders and south towards Newcastle-upon-Tyne, is just a quarter of a mile away.
Upon entering the property through the vestibule and then the reception hall, the drawing room is immediately on the right. With stylish decoration, floor to ceiling bookshelves, a log burner and herringbone style flooring it is an elegant space to relax or work. The sitting room, also off the reception hall, is the main reception, with its ornate cornicing, ceiling rose and chandelier light fitting, as well as a grand fireplace fitted with a woodburning stove.
At the heart of the home, the impressive 36ft kitchen and dining area benefits from underfloor heating, original slate flooring and an antique fireplace. The kitchen has shakerstyle units, a generous central island and integrated appliances that include two double ovens, dishwasher, induction hobs and worktop
mounted extractor fitted into the island. To the rear, there is a fully fitted utility room and a cosy snug with rustic panelled walls, exposed stonework, timber beams and a woodburning stove.
The split level first floor briefly comprises six spacious bedrooms with the sixth making an ideal study. The other five bedrooms are all generously proportioned and well-presented, with natural light and neutral styling. The first floor also has two elegantly appointed bathrooms, both of which have freestanding bathtubs and separate shower units.
Holiday Cottages
The Stables and The Dairy are fully renovated holiday cottages and provide the opportunity for regular rental income, or for use as additional family accommodation. The Stables has a spacious sitting area with exposed beams, a log burner and many of the original stable features. It also benefits from a separate, fully fitted kitchen, a double bedroom with feature fireplace and a shower room. The Dairy is a studio-style cottage with an open-plan kitchenette, sitting area and bedroom. It also benefits from a separate shower room and outside seating area.
There is also the additional opportunity to increase the lifestyle business to include several glamping pods on the land which benefit from secured planning permission. Water, soil and electric infrastructure is already in place. Prospective purchasers are advised that they should make their own enquiries of the local planning authority
The property sits within 4.33 acres. A private, gated gravel driveway provides access from the road and offers plenty of parking space at the side and rear for residents and guests alike. The garden includes a gravel bed at the front with various shrubs, while at the side there is an area of lawn. At the rear of the plot there is a further area of grounds, which is currently shingled, but offers the potential for landscaping as well as a paddock to the West of the property.
The property occupies a stunning, secluded setting just moments from the Northumberland coastline. Both Bamburgh and Berwick-upon-Tweed are approximately 10 miles away, while the spectacular Holy Island is but 7 miles from the property. Tweedmouth has several everyday amenities, including a local shop, supermarkets and a primary school. Berwick-upon-Tweed provides further facilities, including a choice of high street shops, several restaurants and cafés and further schooling, including the independent Longridge Towers School. The A1, providing further access north towards the Scottish borders and south towards Newcastle-upon-Tyne, is just a quarter of a mile away.
Interested in this property?
Council tax
First listed
Over a month agoEnergy Performance Certificate
Fenwick, Berwick-Upon-Tweed
Marketed by
Strutt & Parker - Morpeth 7 Benjamin Green House, Morpeth Train Station Morpeth, Northumberland NE61 2SLCall agent on 01670 516123
Placebuzz mortgage repayment calculator
Monthly repayment
The Est. Mortgage is for a 25 years repayment mortgage based on a 10% deposit and a 5.5% annual interest. It is only intended as a guide. Make sure you obtain accurate figures from your lender before committing to any mortgage. Your home may be repossessed if you do not keep up repayments on a mortgage.
Fenwick, Berwick-Upon-Tweed - Streetview
DISCLAIMER: Property descriptions and related information displayed on this page are marketing materials provided by Strutt & Parker - Morpeth. Placebuzz does not warrant or accept any responsibility for the accuracy or completeness of the property descriptions or related information provided here and they do not constitute property particulars. Please contact Strutt & Parker - Morpeth for full details and further information.





