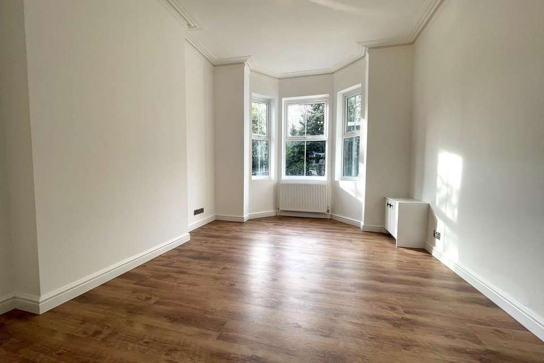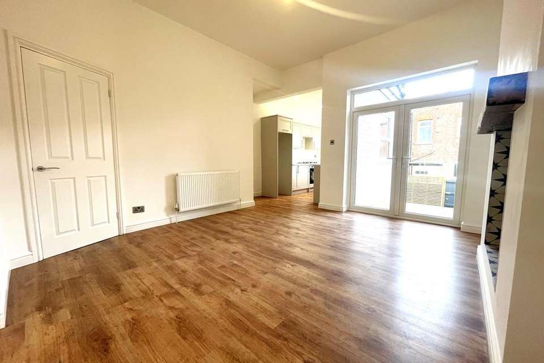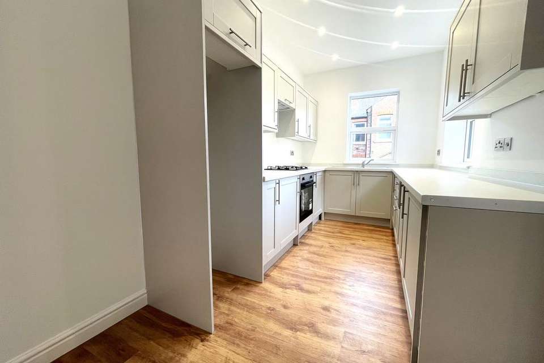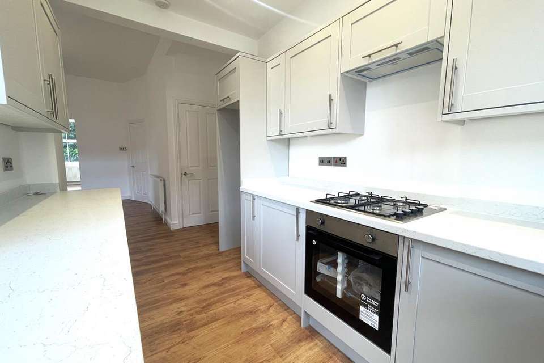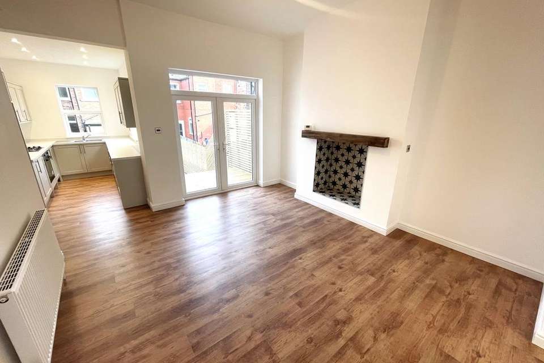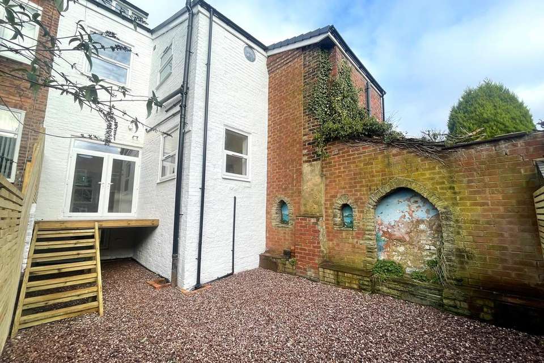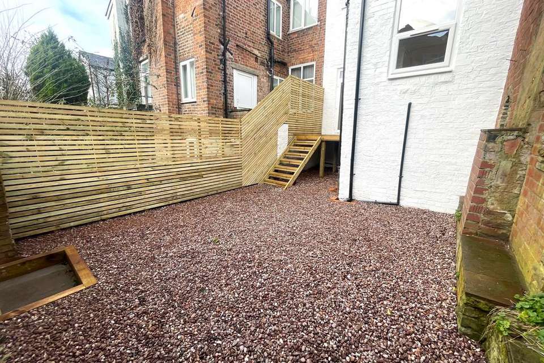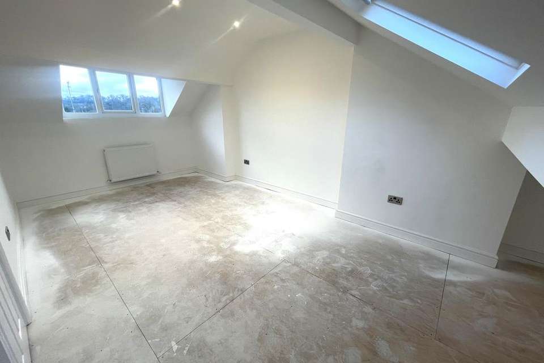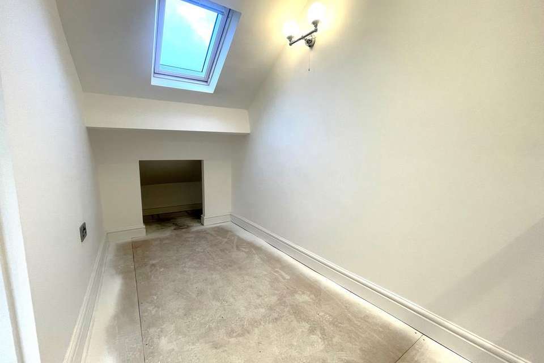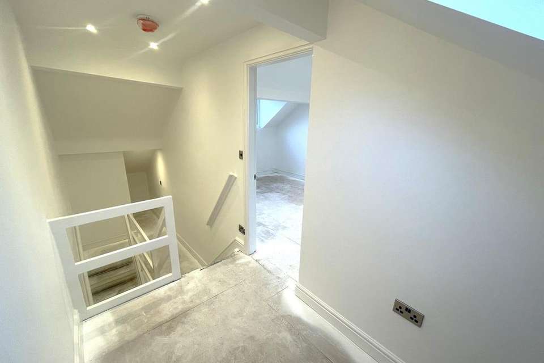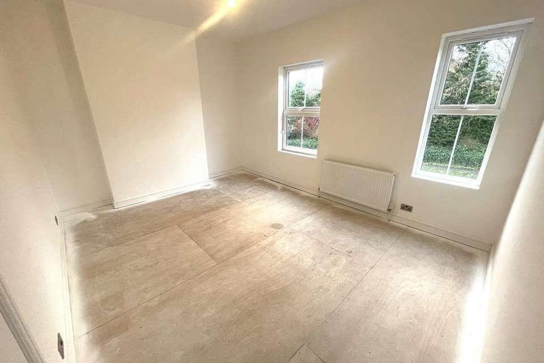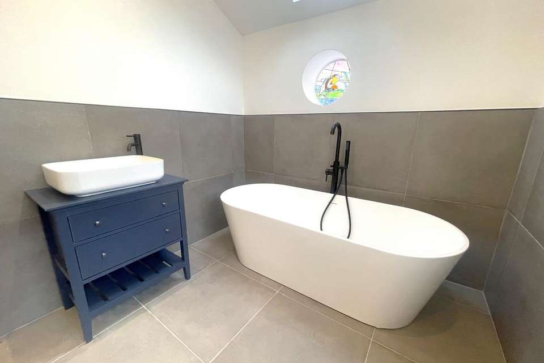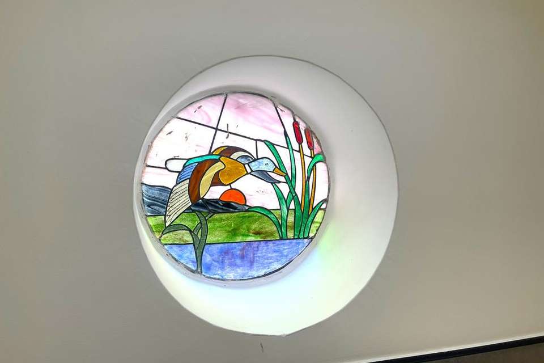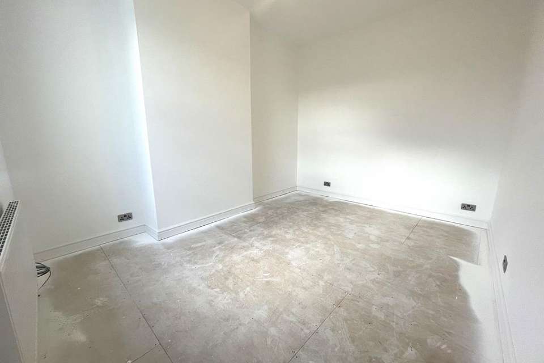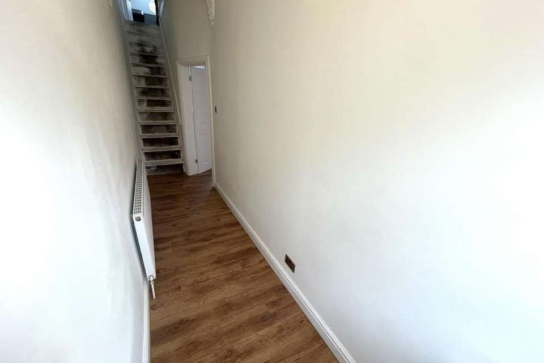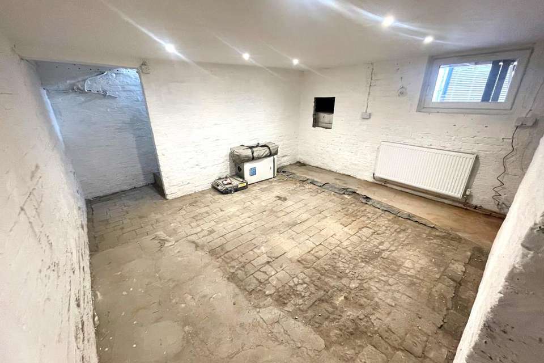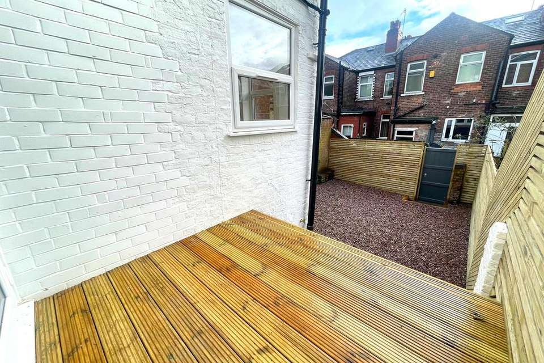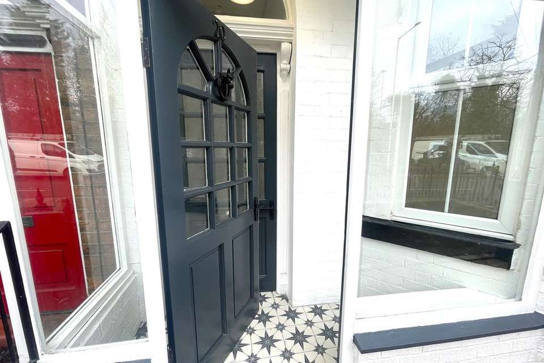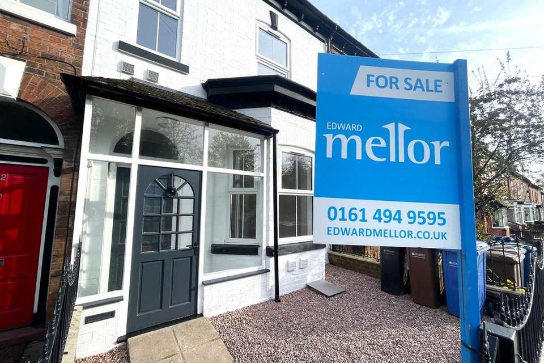3 bedroom terraced house for sale
Brinnington Road, Stockportterraced house
bedrooms
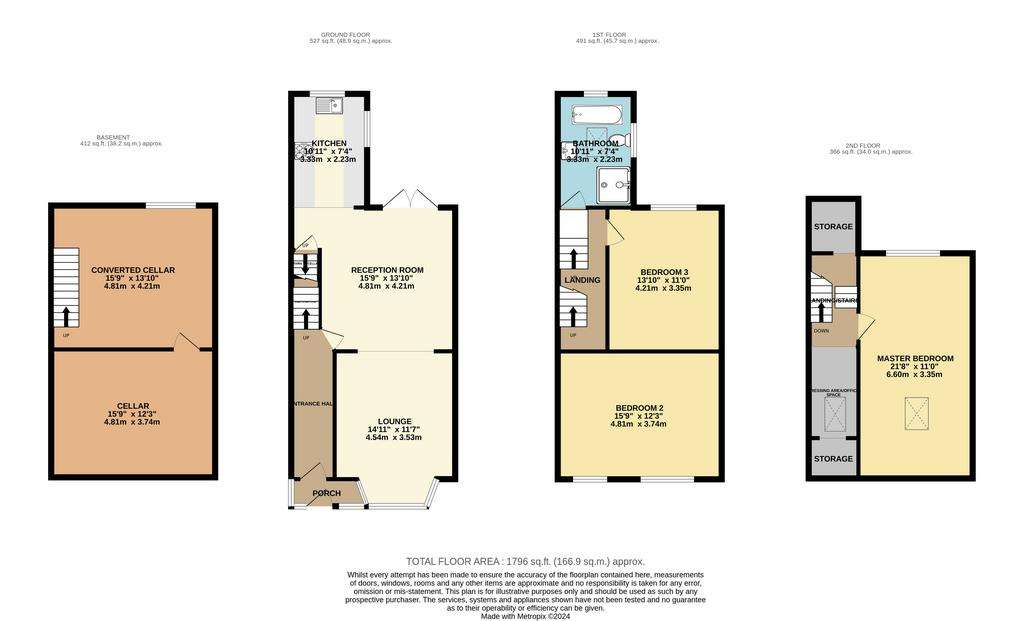
Property photos

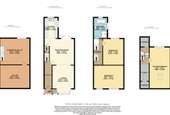
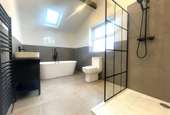

+24
Property description
Are you looking for a beautifully presented, LARGE PERIOD FAMILY HOME that has been RECENTLY RENOVATED THROUGHOUT to an IMPECCABLE STANDARD, benefitting from a HIGH EPC RATING and is located fantastically for TRANSPORT LINKS?
Then look no further... this BRIGHT & SPACIOUS, freehold property has FOUR FLOORS of versatile LIVING SPACE including THREE DOUBLE BEDROOMS, a stunning FOUR PIECE BATHROOM SUITE, ample storage space, THREE RECEPTION ROOMS including two that have been made OPEN PLAN to the MODERN KITCHEN.In 2023 the home benefits from being FULLY REWIRED, new double glazing throughout, new plumbing and a brand new boiler (December 2023).Externally boasting a FRONT GARDEN and a LANDSCAPED REAR COURTYARD perfect for entertaining. The property has street parking - which is not an issue.
Being sold with NO ONWARD CHAIN, the property is in READY TO MOVE INTO condition, all you have to do, is choose your flooring! Making it perfect for a wide range of buyers including FAMILIES, first time buyers and young professionals. As well as a home, the property would be a brilliant BUY-TO-LET Investment opportunity, with a potential monthly rental income of £1300 a month, due to the convenient location and size of the property.
Located on Brinnington Road, which is perfectly situated for a variety of local amenities including fantastic TRANSPORT LINKS, shops, close by to the open aspects of Vernon Park and reputable SCHOOLS.For the commuter, Stockport Town Centre is on your doorstep with bus routes leading directly to it, and the M60 Motorway is within very easy reach that connects you the rest of the North West.
The property comprises of a lower ground floor, that consists of a converted cellar that features a window, the cellar is a useful and versatile space that has the potential to be an extra reception room, bedroom, office, playroom or gym etc. There is then an unconverted cellar chamber, that has the potential to be converted or be used as a utility room.The ground floor comprises a porch, an inviting entrance hall, the main reception room that features patio doors that lead out to the landscaped courtyard. The main reception room has been made open plan and you can access the bay fronted lounge, the bright, modern kitchen and access to the cellar.The first floor comprises a spacious landing, a bright, modern four piece bathroom suite with a featured STAIN GLASS WINDOW above the bath, a standard window and a skylight for additional light, the third double bedroom and the second double bedroom which features two windows for extra light.The second floor comprises of landing with a skylight, a dressing area, storage space and the bright master double bedroom.
Please get in touch with the Edward Mellor Woodley Branch to arrange a viewing as soon as possible. It is definitely one to see in person, to imagine yourself living here and to make it your own home.
Then look no further... this BRIGHT & SPACIOUS, freehold property has FOUR FLOORS of versatile LIVING SPACE including THREE DOUBLE BEDROOMS, a stunning FOUR PIECE BATHROOM SUITE, ample storage space, THREE RECEPTION ROOMS including two that have been made OPEN PLAN to the MODERN KITCHEN.In 2023 the home benefits from being FULLY REWIRED, new double glazing throughout, new plumbing and a brand new boiler (December 2023).Externally boasting a FRONT GARDEN and a LANDSCAPED REAR COURTYARD perfect for entertaining. The property has street parking - which is not an issue.
Being sold with NO ONWARD CHAIN, the property is in READY TO MOVE INTO condition, all you have to do, is choose your flooring! Making it perfect for a wide range of buyers including FAMILIES, first time buyers and young professionals. As well as a home, the property would be a brilliant BUY-TO-LET Investment opportunity, with a potential monthly rental income of £1300 a month, due to the convenient location and size of the property.
Located on Brinnington Road, which is perfectly situated for a variety of local amenities including fantastic TRANSPORT LINKS, shops, close by to the open aspects of Vernon Park and reputable SCHOOLS.For the commuter, Stockport Town Centre is on your doorstep with bus routes leading directly to it, and the M60 Motorway is within very easy reach that connects you the rest of the North West.
The property comprises of a lower ground floor, that consists of a converted cellar that features a window, the cellar is a useful and versatile space that has the potential to be an extra reception room, bedroom, office, playroom or gym etc. There is then an unconverted cellar chamber, that has the potential to be converted or be used as a utility room.The ground floor comprises a porch, an inviting entrance hall, the main reception room that features patio doors that lead out to the landscaped courtyard. The main reception room has been made open plan and you can access the bay fronted lounge, the bright, modern kitchen and access to the cellar.The first floor comprises a spacious landing, a bright, modern four piece bathroom suite with a featured STAIN GLASS WINDOW above the bath, a standard window and a skylight for additional light, the third double bedroom and the second double bedroom which features two windows for extra light.The second floor comprises of landing with a skylight, a dressing area, storage space and the bright master double bedroom.
Please get in touch with the Edward Mellor Woodley Branch to arrange a viewing as soon as possible. It is definitely one to see in person, to imagine yourself living here and to make it your own home.
Interested in this property?
Council tax
First listed
Over a month agoEnergy Performance Certificate
Brinnington Road, Stockport
Marketed by
Edward Mellor - Woodley 7 Hyde Road Woodley, Stockport SK6 1QGPlacebuzz mortgage repayment calculator
Monthly repayment
The Est. Mortgage is for a 25 years repayment mortgage based on a 10% deposit and a 5.5% annual interest. It is only intended as a guide. Make sure you obtain accurate figures from your lender before committing to any mortgage. Your home may be repossessed if you do not keep up repayments on a mortgage.
Brinnington Road, Stockport - Streetview
DISCLAIMER: Property descriptions and related information displayed on this page are marketing materials provided by Edward Mellor - Woodley. Placebuzz does not warrant or accept any responsibility for the accuracy or completeness of the property descriptions or related information provided here and they do not constitute property particulars. Please contact Edward Mellor - Woodley for full details and further information.




