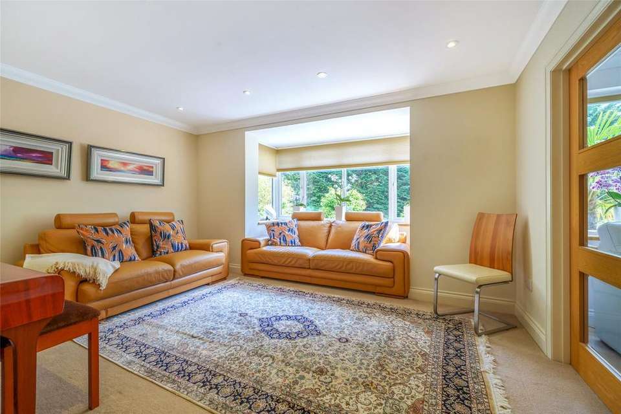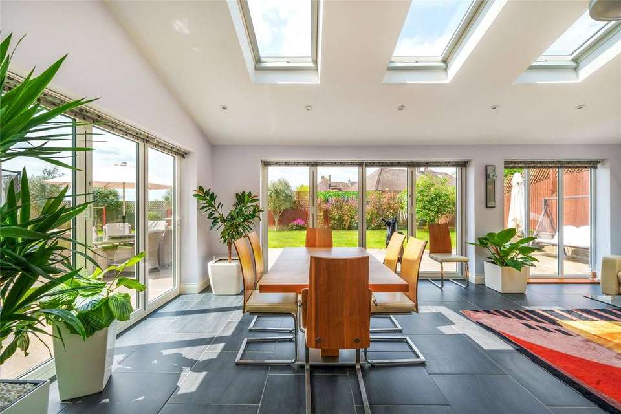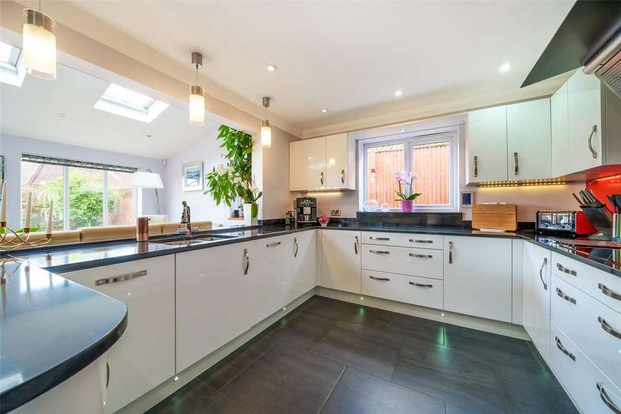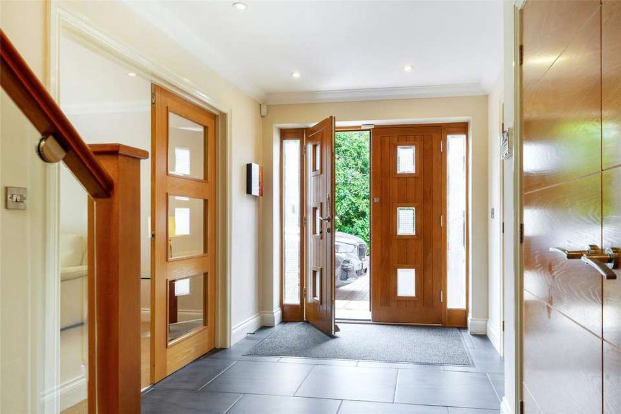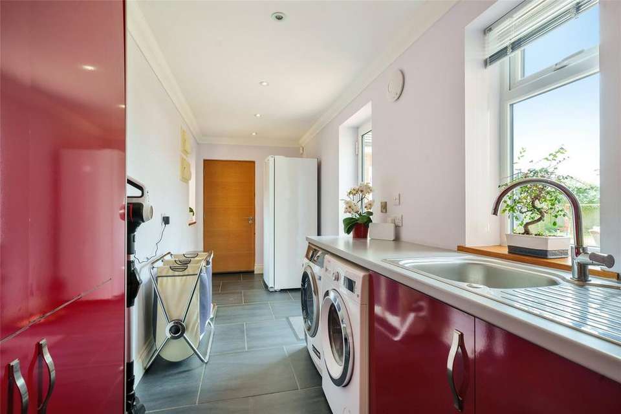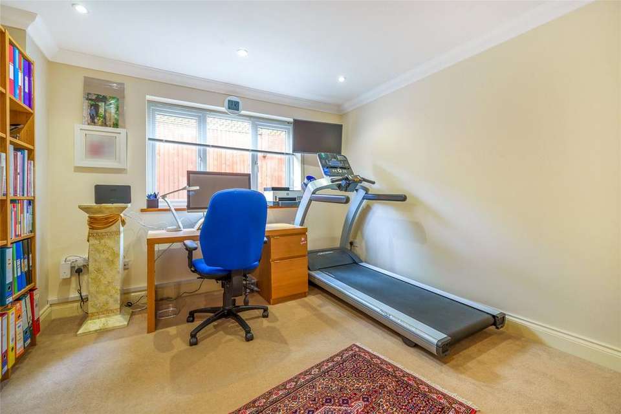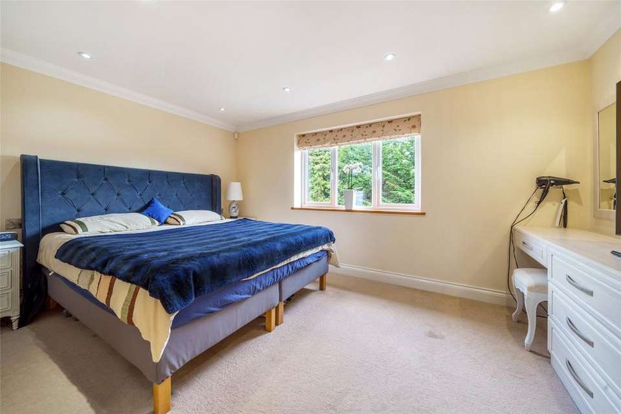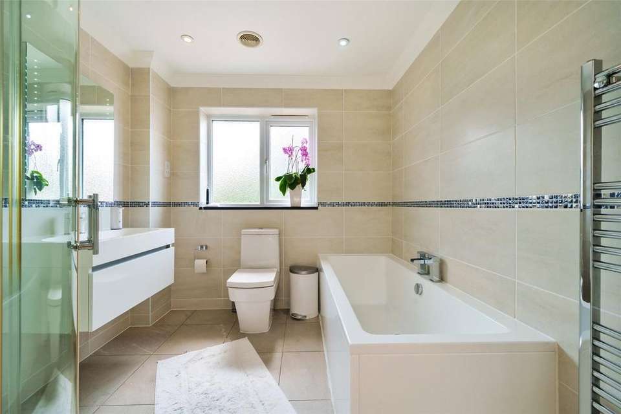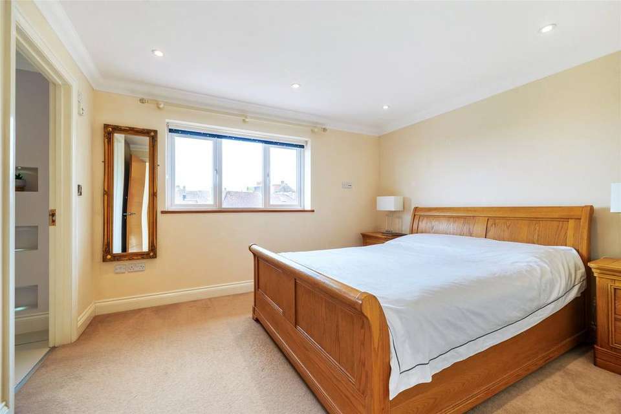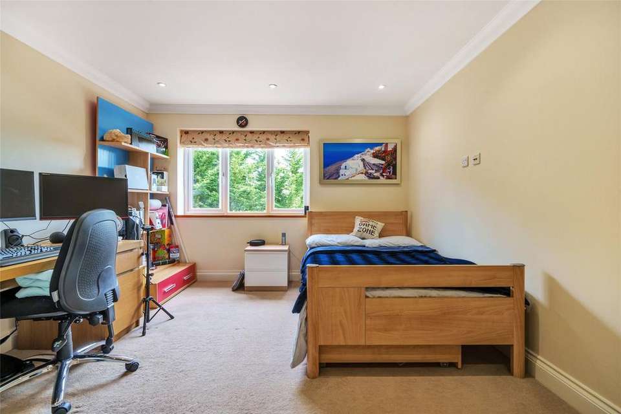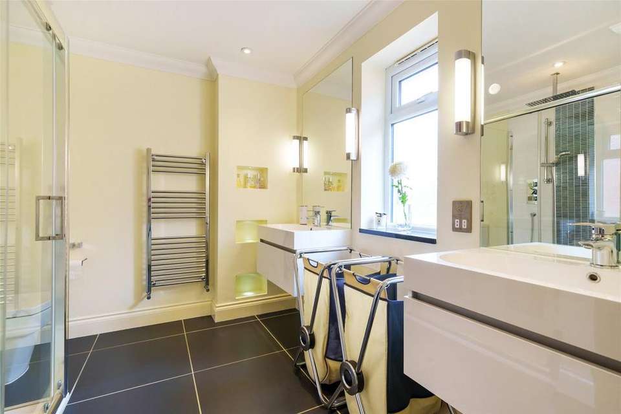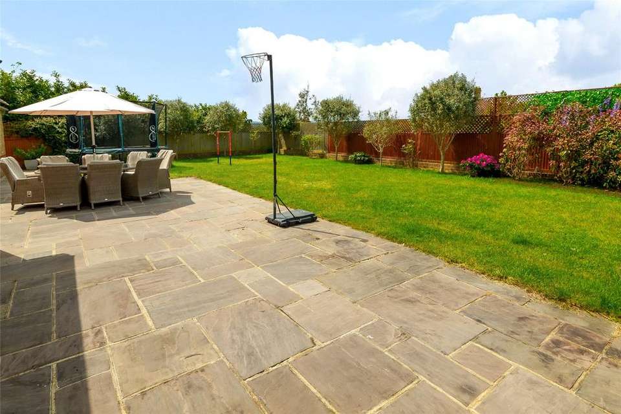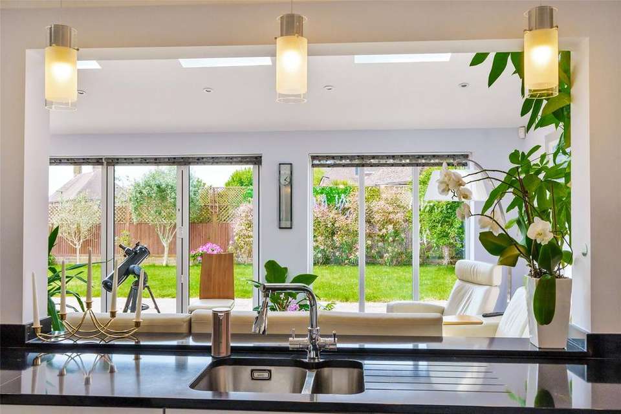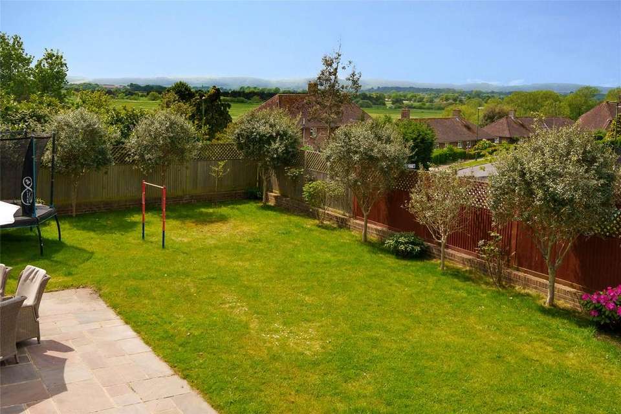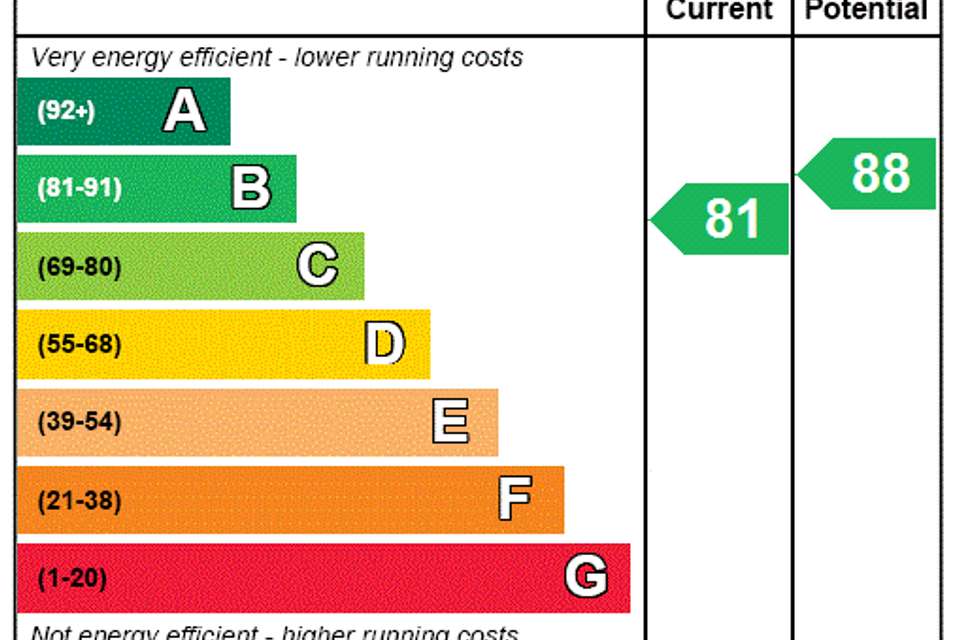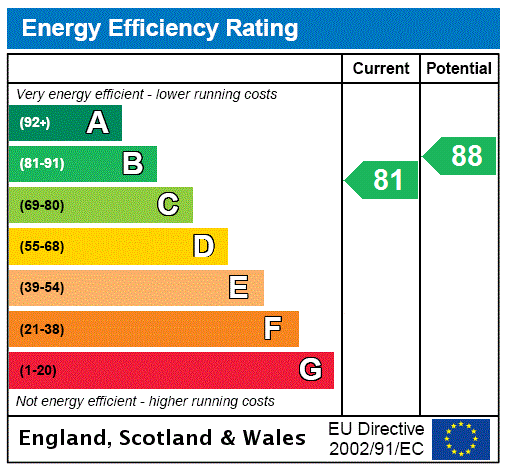5 bedroom detached house for sale
West Sussex, RH20detached house
bedrooms
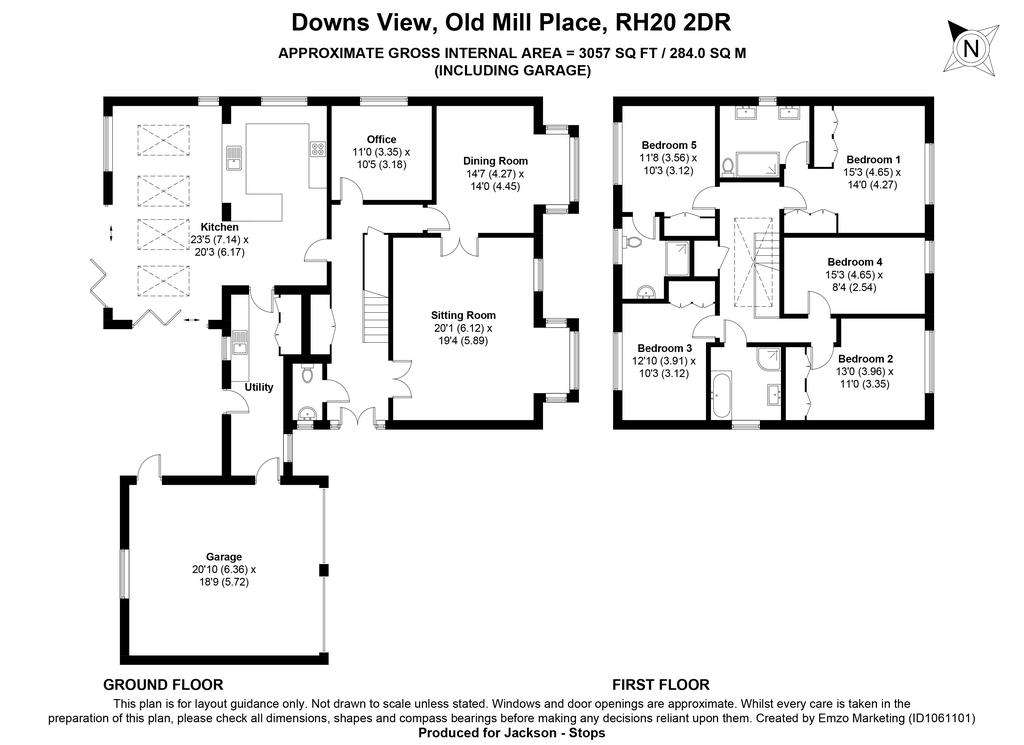
Property photos

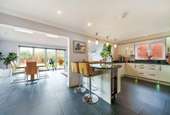
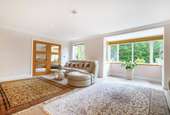
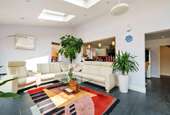
+15
Property description
A generous five bedroom detached family home of just over 3,000 sqft including integral double garage, located in a quiet tucked away position off a private lane in the popular village of Pulborough, enjoying far reaching views towards the South Downs.
Having been built approximately ten years ago this wonderful property is beautifully presented throughout, having been finished to a high standard with well-appointed kitchen and bathrooms and the benefit of underfloor heating throughout, via an air source heat pump. There is a fantastic west facing garden, integral double garage and ample off-road parking. The accommodation comprises a large entrance hall with ceramic tiled flooring, coats cupboard and guest cloakroom, a wonderful sitting room with bay window and double glass doors leading through to the dining/family room and a further office/reception room. There a stunning light and spacious open plan kitchen/dining/family room with two sets of bi-fold doors opening to the garden and the kitchen is fully fitted with a range of wall and base units, composite stone worktops with ½ bowl stainless steel sink with mixer tap and filter tap, fitted double ovens, microwave, induction hob with extractor hood, integral wine fridge, ceramic tiled flooring and electrically operated Fakro windows. The utility room has a range of storage cupboards including one that houses the underfloor heating manifolds and the heat pump controls, space and plumbing for washing machine and tumble dryer, worktop with stainless steel sink and drainer. From the utility there is a door out on to the garden and a further door through to the attached double garage with electric up and over doors, power and light. To the first floor the landing with large roof light provides access to the main bedroom with fitted wardrobes and a well appointed en-suite shower room with double shower and twin vanity units. The main guest bedroom also benefits from a built in wardrobe and an ensuite shower room and there are three further bedrooms, two of which have built in wardrobes. A fully tiled family bathroom with bath and separate shower completes the first floor.
Outside the property there is a fully enclosed west facing rear garden which is mainly laid to lawn with flower and shrub borders and a generous patio area. To the front of the property, there is a block paviour driveway providing off road parking for several cars, a path that runs along the front of the property and a slate chip border planted with shrubs.
Having been built approximately ten years ago this wonderful property is beautifully presented throughout, having been finished to a high standard with well-appointed kitchen and bathrooms and the benefit of underfloor heating throughout, via an air source heat pump. There is a fantastic west facing garden, integral double garage and ample off-road parking. The accommodation comprises a large entrance hall with ceramic tiled flooring, coats cupboard and guest cloakroom, a wonderful sitting room with bay window and double glass doors leading through to the dining/family room and a further office/reception room. There a stunning light and spacious open plan kitchen/dining/family room with two sets of bi-fold doors opening to the garden and the kitchen is fully fitted with a range of wall and base units, composite stone worktops with ½ bowl stainless steel sink with mixer tap and filter tap, fitted double ovens, microwave, induction hob with extractor hood, integral wine fridge, ceramic tiled flooring and electrically operated Fakro windows. The utility room has a range of storage cupboards including one that houses the underfloor heating manifolds and the heat pump controls, space and plumbing for washing machine and tumble dryer, worktop with stainless steel sink and drainer. From the utility there is a door out on to the garden and a further door through to the attached double garage with electric up and over doors, power and light. To the first floor the landing with large roof light provides access to the main bedroom with fitted wardrobes and a well appointed en-suite shower room with double shower and twin vanity units. The main guest bedroom also benefits from a built in wardrobe and an ensuite shower room and there are three further bedrooms, two of which have built in wardrobes. A fully tiled family bathroom with bath and separate shower completes the first floor.
Outside the property there is a fully enclosed west facing rear garden which is mainly laid to lawn with flower and shrub borders and a generous patio area. To the front of the property, there is a block paviour driveway providing off road parking for several cars, a path that runs along the front of the property and a slate chip border planted with shrubs.
Interested in this property?
Council tax
First listed
Over a month agoEnergy Performance Certificate
West Sussex, RH20
Marketed by
Jackson-Stops - Chichester 1 Northgate Chichester, West Sussex PO19 1ATPlacebuzz mortgage repayment calculator
Monthly repayment
The Est. Mortgage is for a 25 years repayment mortgage based on a 10% deposit and a 5.5% annual interest. It is only intended as a guide. Make sure you obtain accurate figures from your lender before committing to any mortgage. Your home may be repossessed if you do not keep up repayments on a mortgage.
West Sussex, RH20 - Streetview
DISCLAIMER: Property descriptions and related information displayed on this page are marketing materials provided by Jackson-Stops - Chichester. Placebuzz does not warrant or accept any responsibility for the accuracy or completeness of the property descriptions or related information provided here and they do not constitute property particulars. Please contact Jackson-Stops - Chichester for full details and further information.





