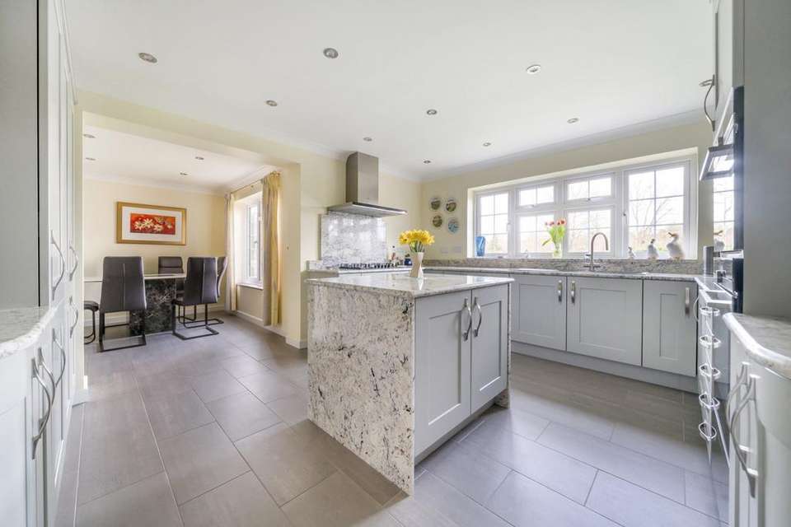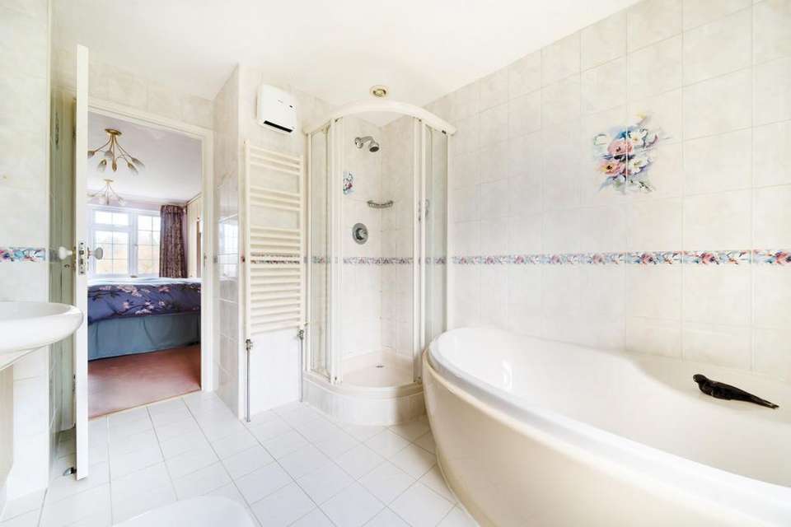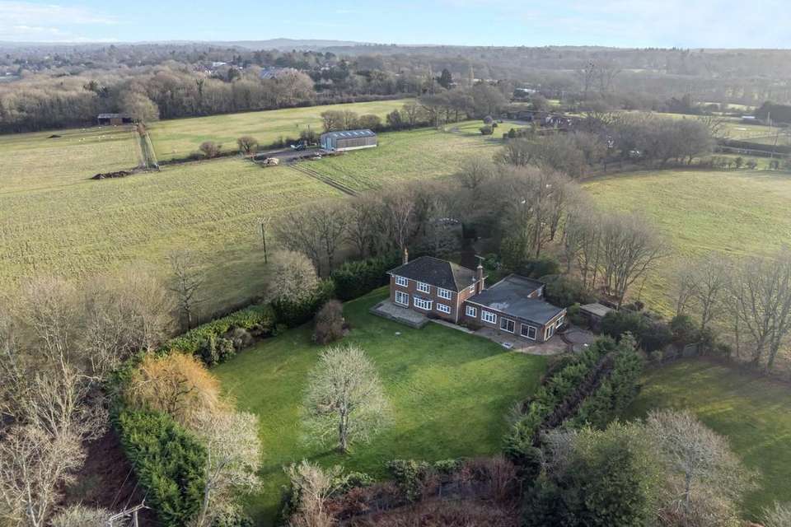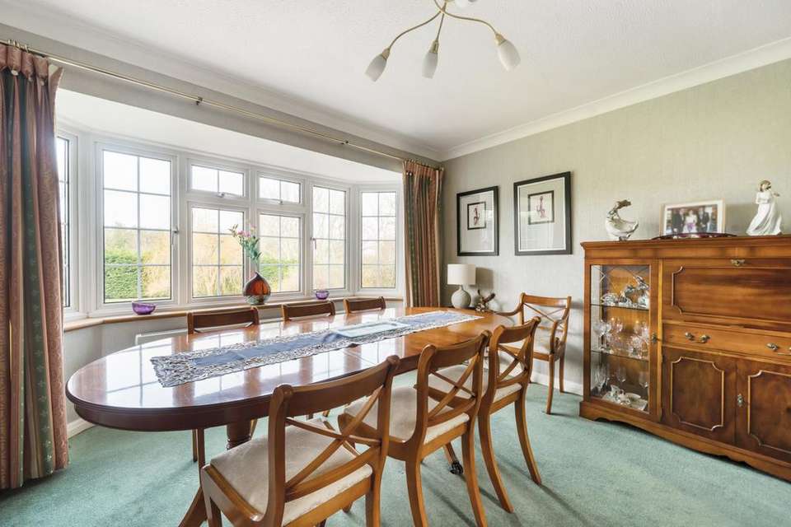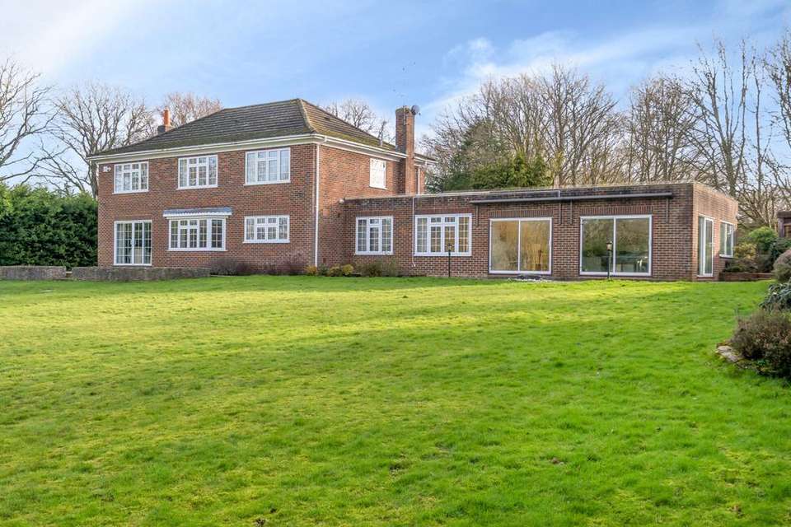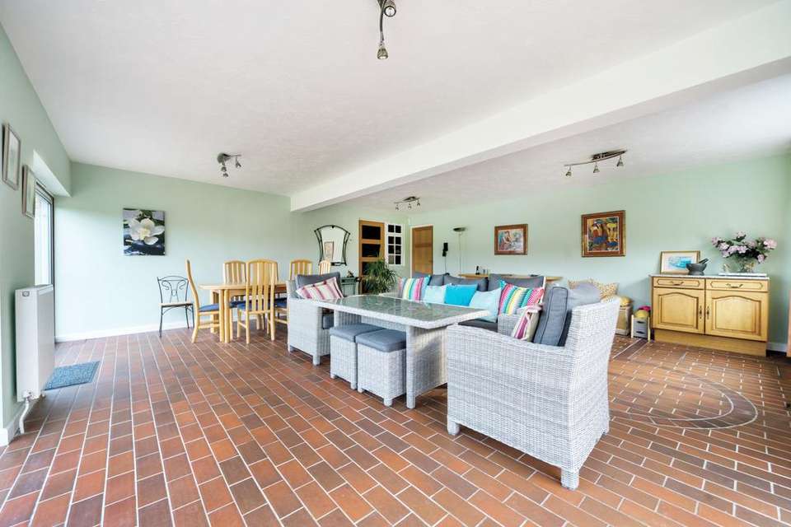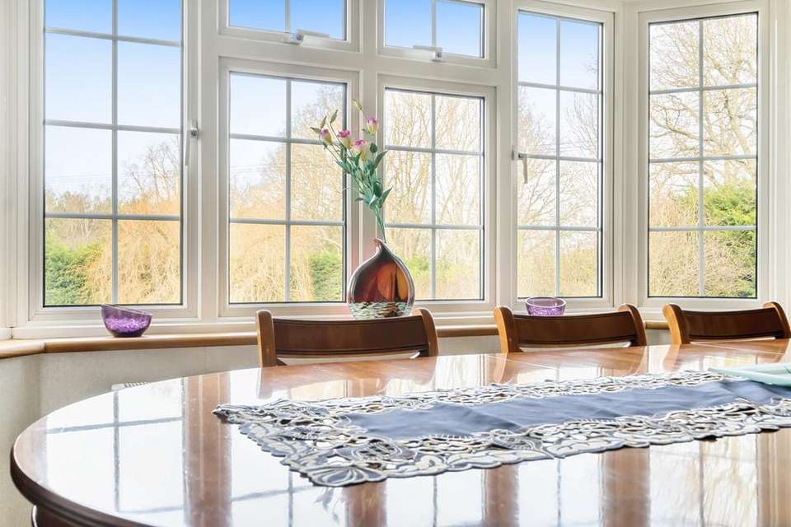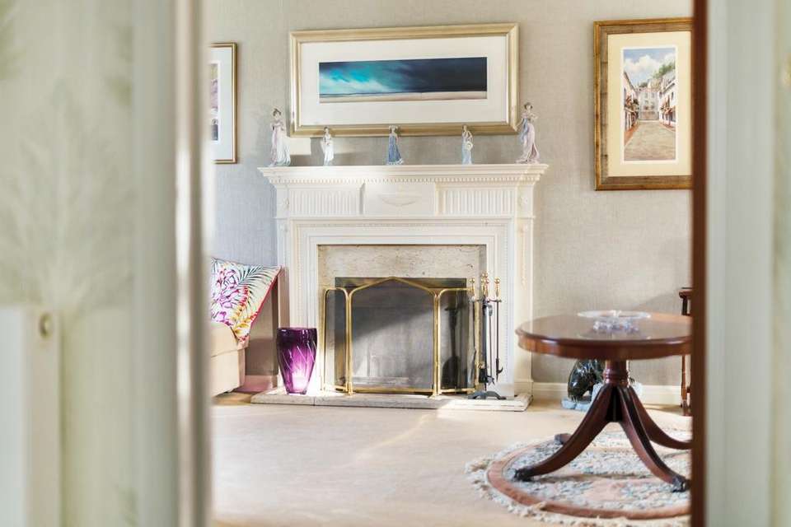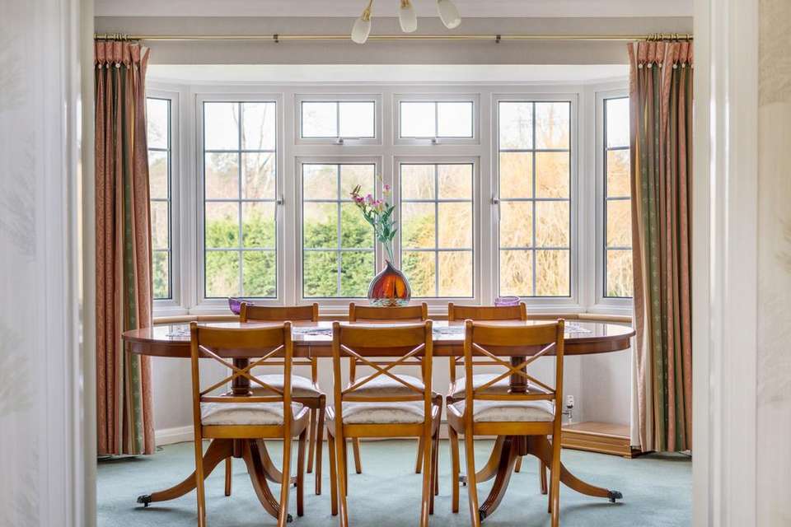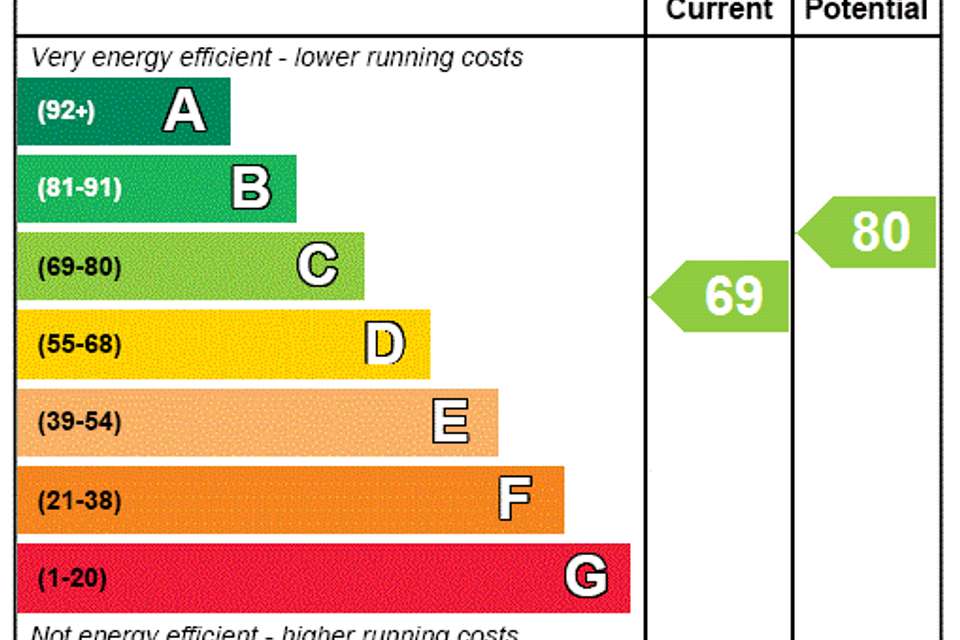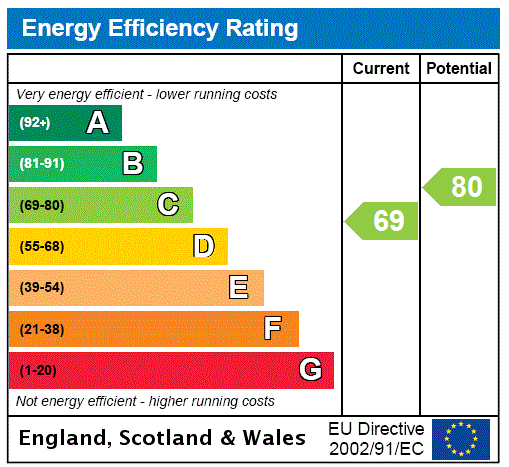5 bedroom detached house for sale
Farnham, GU10detached house
bedrooms
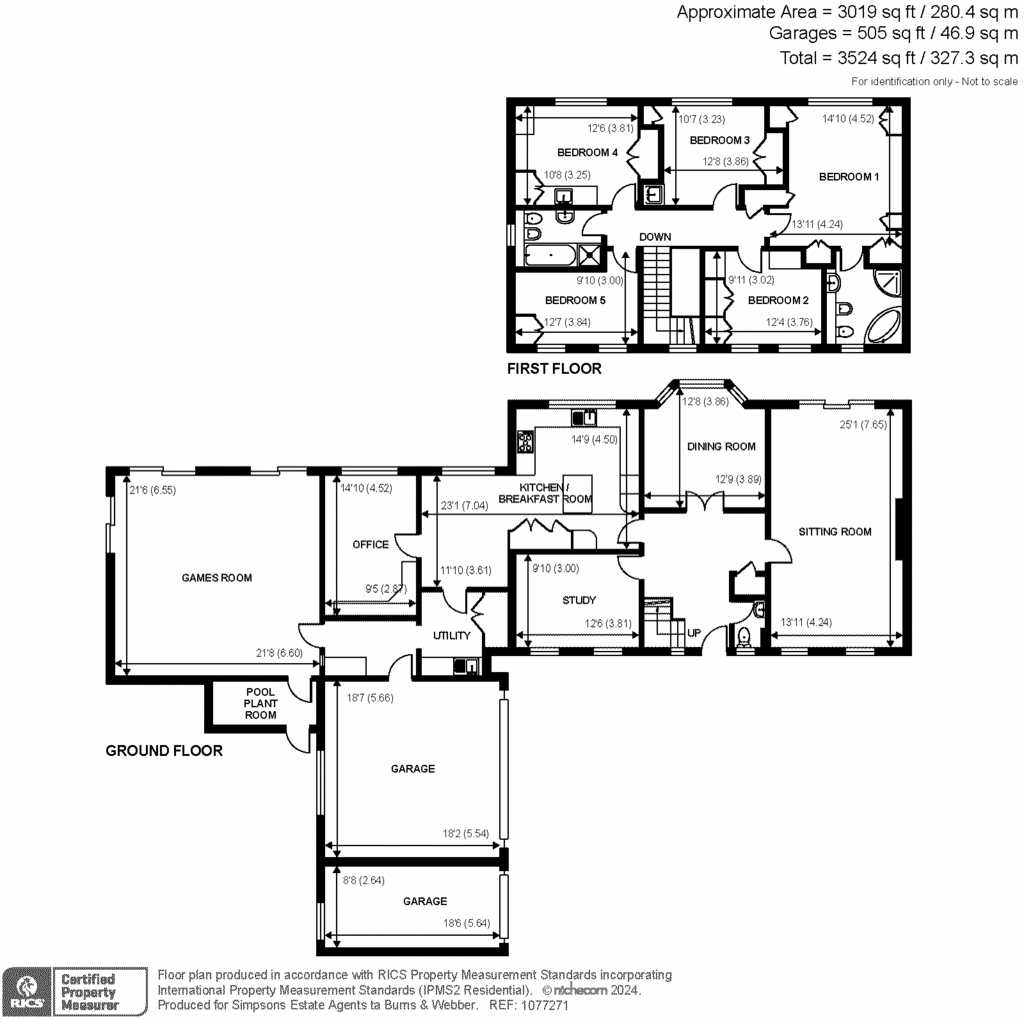
Property photos
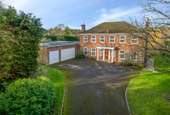

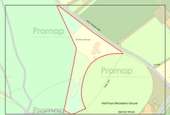
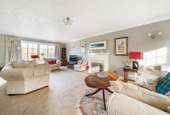
+21
Property description
Holt Pound House is a fabulous, spacious, family home, situated in a tucked-away position down a quiet lane in Holt Pound in over two acres with a paddock. Available to the market for the first time in nearly forty years.
This wonderful, substantial family home offers generous accommodation of over 3500sq ft and sits peacefully in a stunning, secluded private plot of over two acres and backing on to the forest.
This attractive property in over two acres, has been well-maintained throughout by the current owners who have enjoyed living at their home for almost forty years. Approaching the property via the lane there is a sweeping driveway with plenty of parking, space for a horse trailer, boat or camper van, leading to the three garages.
Upon entering the property you are greeted by a welcoming entrance hall with doors leading to the main reception rooms and cloakroom.
The main sitting-room is double aspect with sliding patio doors to the garden; separate dining-room with bay window overlooking the garden; refitted kitchen/diner with central island and underfloor heating, gas hob with extractor, electric oven, separate oven/microwave and warming drawer, and integrated dishwasher and fridge, with views of the garden; super home office/study overlooking the front aspect; additional study with fitted desk overlooking the garden; fantastic games room which used to house a pool and jacuzzi that could be reinstated if desired with patio doors to the entertaining terrace and sunshade awnings; separate utility room with plumbing and storage.
The first floor landing leads to the five double-bedrooms, all with built-in wardrobes, three of which enjoy the beautiful outlook over the rear garden and forest beyond, master with full-size en-suite bathroom as well as the family bathroom. There is a large boarded loft which could also be converted if required STP.
Garden and Outside
The garden wraps around the property and is a particularly special feature of the house extending to over two acres, including a separate paddock with a fabulous outlook over the forest as well as direct access and a southerly aspect enjoying plenty of sunshine. The tarmac drive to the front leads to the ample parking, including hard standing for a horse trailer, camper van or boat and the three garages. There is a large lawn area with mature planting, trees and shrubs creating an impressive setting.
The generous patio terraced seating and entertaining area gives a beautiful place to sit and take in the view.
This wonderful, substantial family home offers generous accommodation of over 3500sq ft and sits peacefully in a stunning, secluded private plot of over two acres and backing on to the forest.
This attractive property in over two acres, has been well-maintained throughout by the current owners who have enjoyed living at their home for almost forty years. Approaching the property via the lane there is a sweeping driveway with plenty of parking, space for a horse trailer, boat or camper van, leading to the three garages.
Upon entering the property you are greeted by a welcoming entrance hall with doors leading to the main reception rooms and cloakroom.
The main sitting-room is double aspect with sliding patio doors to the garden; separate dining-room with bay window overlooking the garden; refitted kitchen/diner with central island and underfloor heating, gas hob with extractor, electric oven, separate oven/microwave and warming drawer, and integrated dishwasher and fridge, with views of the garden; super home office/study overlooking the front aspect; additional study with fitted desk overlooking the garden; fantastic games room which used to house a pool and jacuzzi that could be reinstated if desired with patio doors to the entertaining terrace and sunshade awnings; separate utility room with plumbing and storage.
The first floor landing leads to the five double-bedrooms, all with built-in wardrobes, three of which enjoy the beautiful outlook over the rear garden and forest beyond, master with full-size en-suite bathroom as well as the family bathroom. There is a large boarded loft which could also be converted if required STP.
Garden and Outside
The garden wraps around the property and is a particularly special feature of the house extending to over two acres, including a separate paddock with a fabulous outlook over the forest as well as direct access and a southerly aspect enjoying plenty of sunshine. The tarmac drive to the front leads to the ample parking, including hard standing for a horse trailer, camper van or boat and the three garages. There is a large lawn area with mature planting, trees and shrubs creating an impressive setting.
The generous patio terraced seating and entertaining area gives a beautiful place to sit and take in the view.
Interested in this property?
Council tax
First listed
Over a month agoEnergy Performance Certificate
Farnham, GU10
Marketed by
Curchods inc. Burns & Webber - Farnham 45 Downing Street Farnham GU9 7PHCall agent on 01252 713868
Placebuzz mortgage repayment calculator
Monthly repayment
The Est. Mortgage is for a 25 years repayment mortgage based on a 10% deposit and a 5.5% annual interest. It is only intended as a guide. Make sure you obtain accurate figures from your lender before committing to any mortgage. Your home may be repossessed if you do not keep up repayments on a mortgage.
Farnham, GU10 - Streetview
DISCLAIMER: Property descriptions and related information displayed on this page are marketing materials provided by Curchods inc. Burns & Webber - Farnham. Placebuzz does not warrant or accept any responsibility for the accuracy or completeness of the property descriptions or related information provided here and they do not constitute property particulars. Please contact Curchods inc. Burns & Webber - Farnham for full details and further information.





