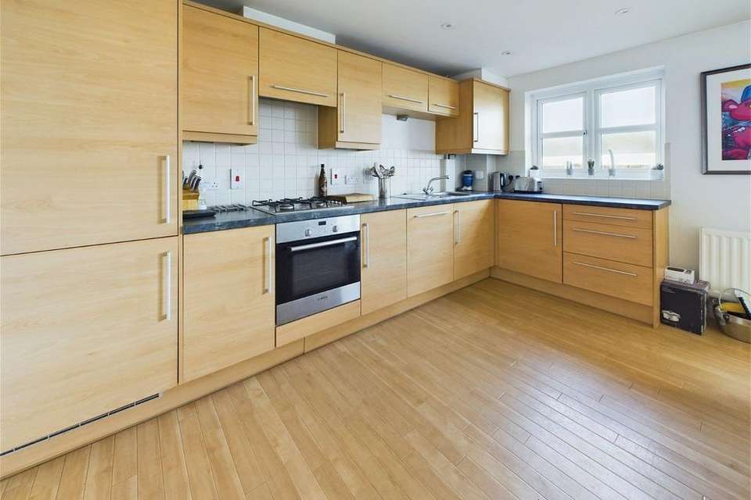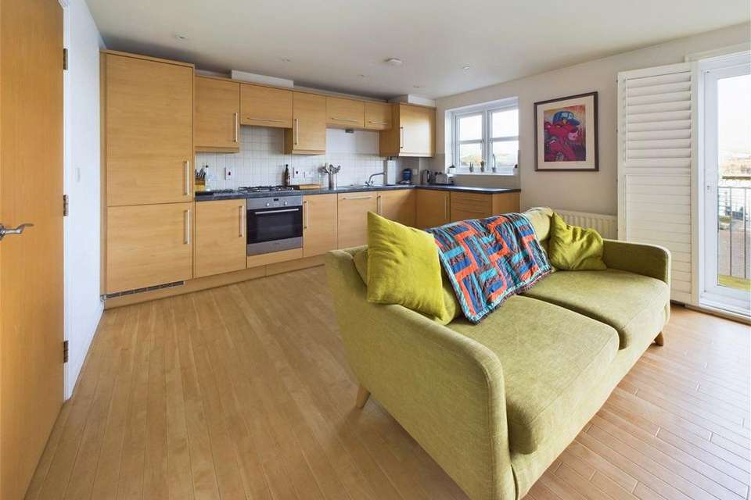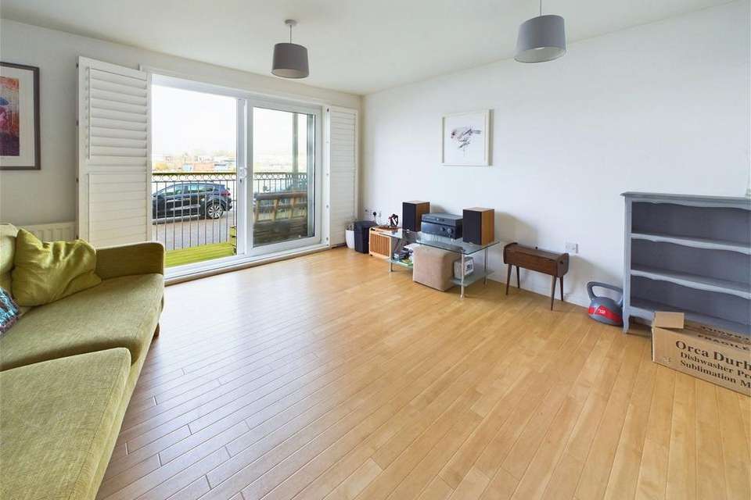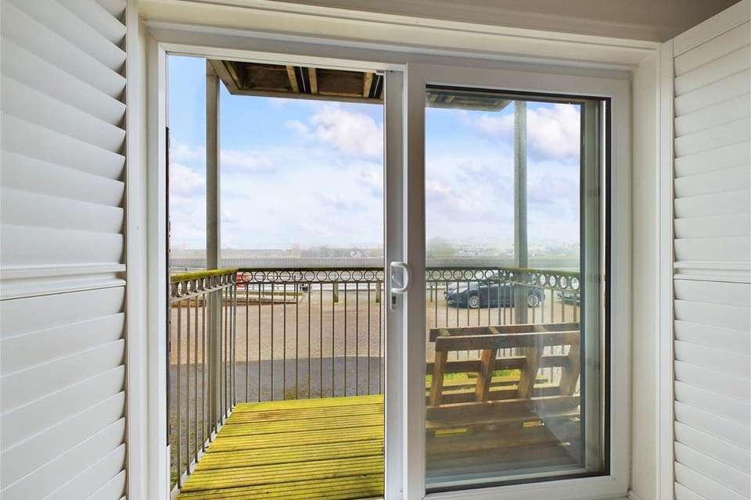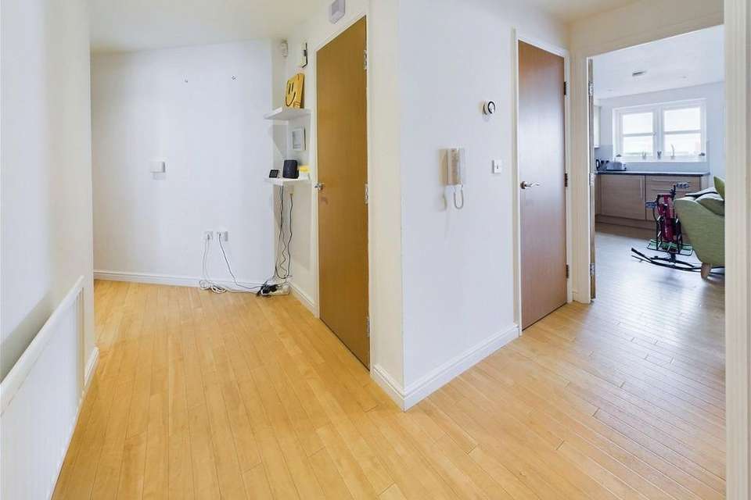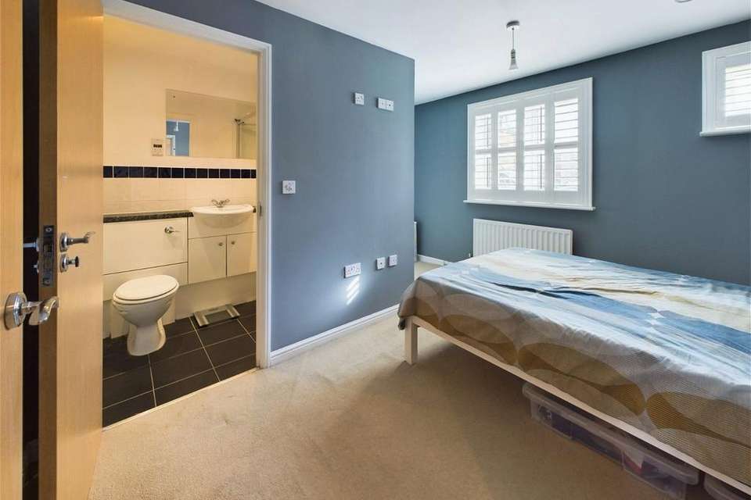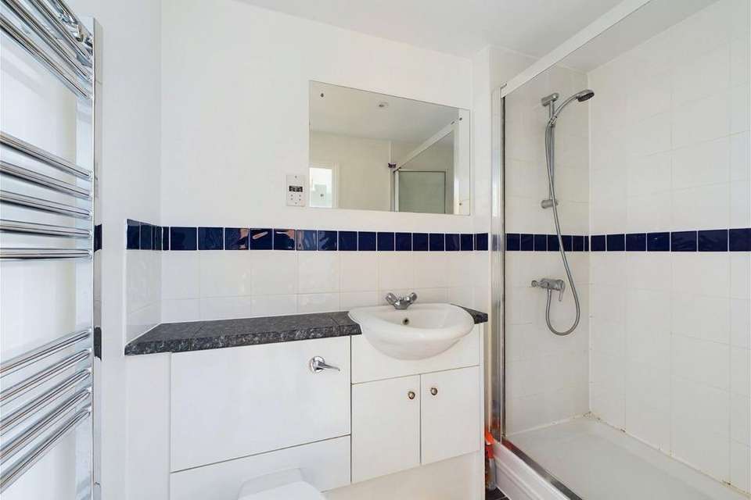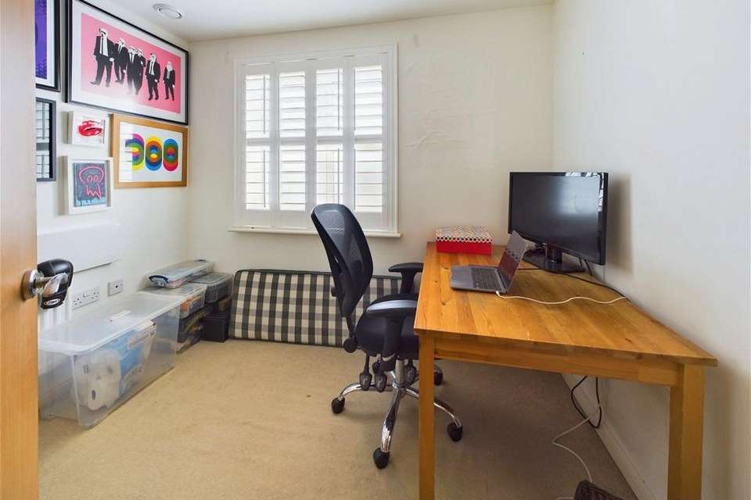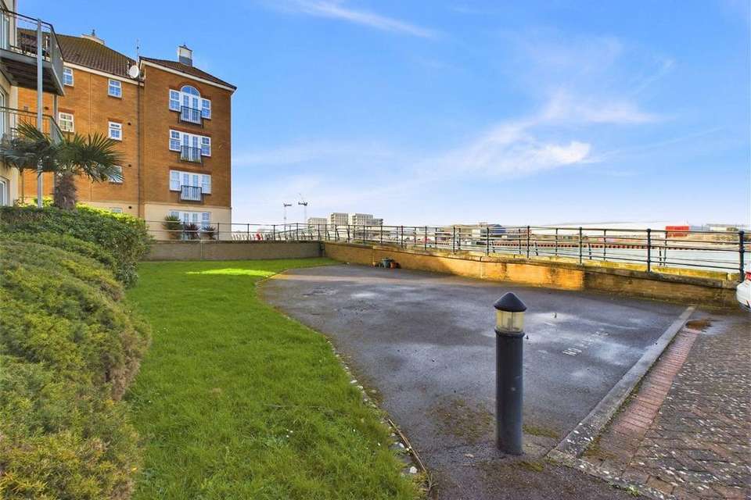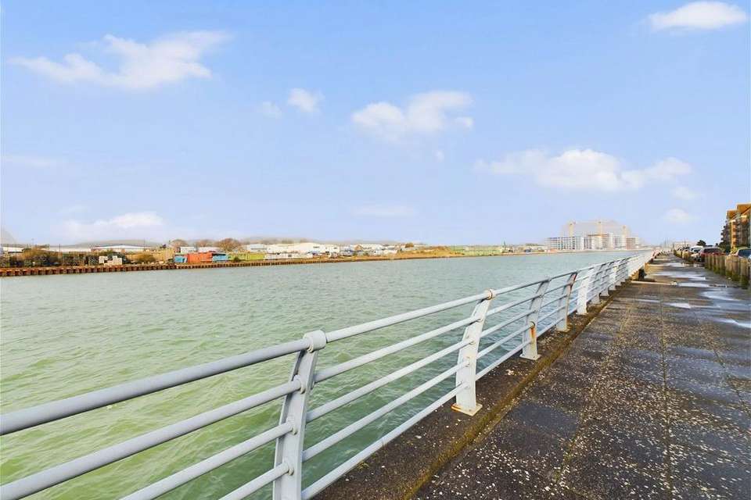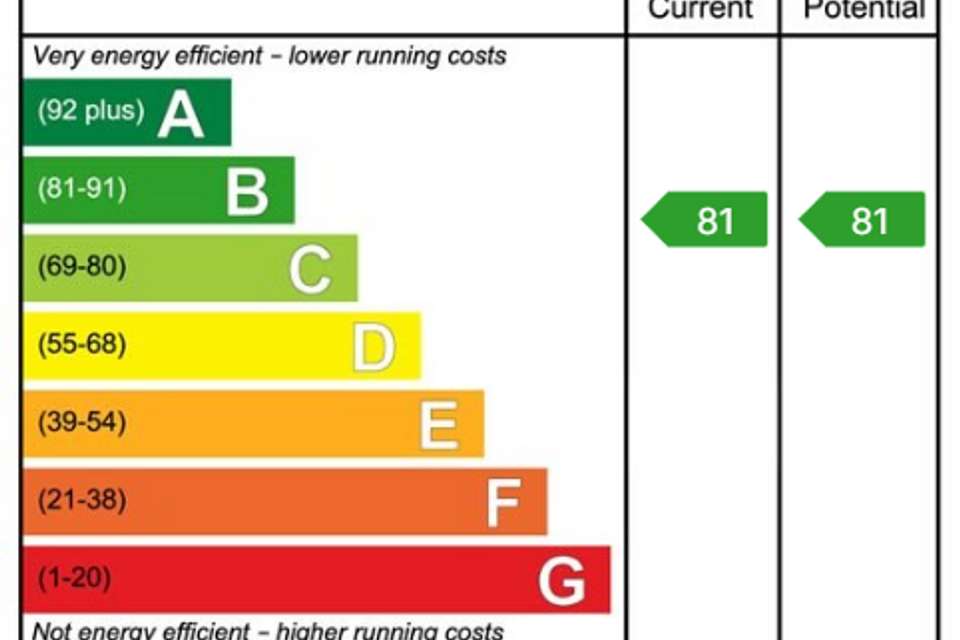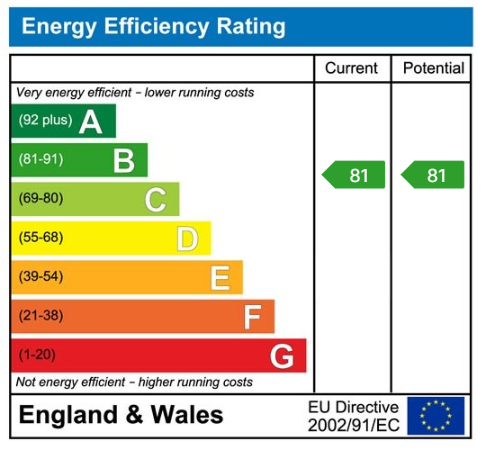2 bedroom flat for sale
Sussex Wharf, Shoreham by Seaflat
bedrooms
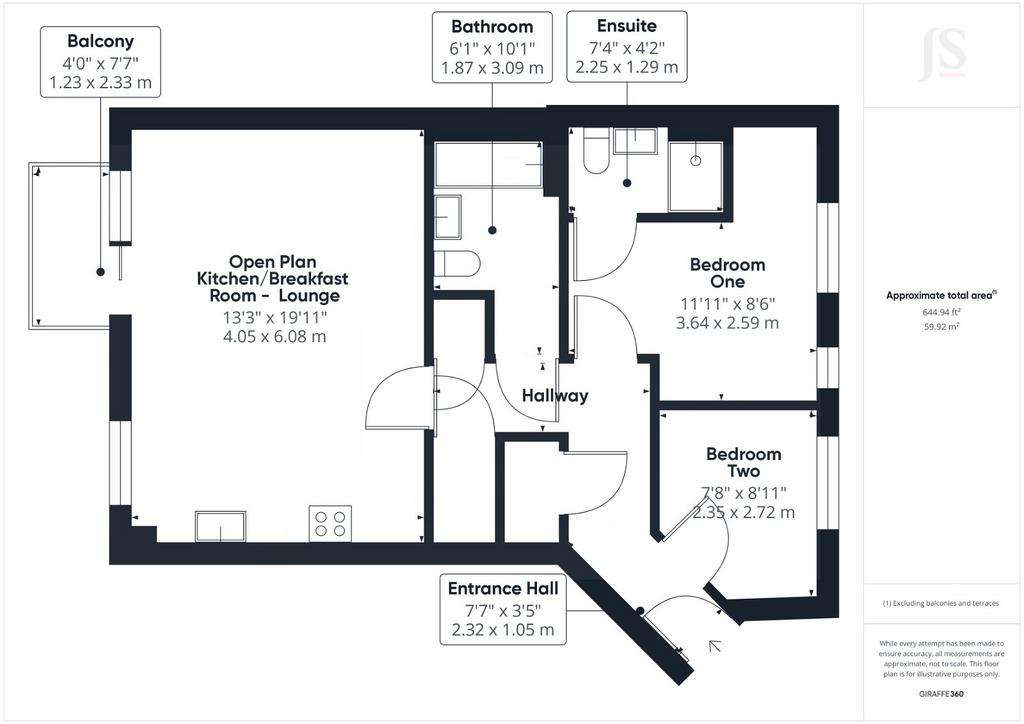
Property photos

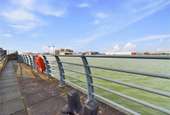
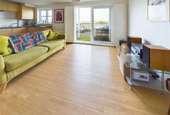
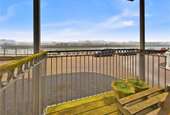
+12
Property description
Conveniently situated adjacent to the River Adur and within approximately half a mile of the foreshore. Local shops can be found in Ferry Road, whilst more comprehensive shopping facilities, restaurants and bars can be found in Shoreham town centre. The library, health centre and mainline railway station are also close by, and Brighton and Worthing are both easily accessible and are approximately 5 miles to the east and west respectively.COMMUNAL ENTRANCE Leading to private door to:- SPACIOUS ENTRANCE HALL Comprising Karndean flooring, wall mounted entryphone system, wall mounted heating control panel, shelving, radiator, two storage cupboards, one housing slatted shelving, one housing fusebox and alarm system, airing cupboard housing Megaflow heating system with shelving.ENSUITE MASTER BEDROOM South aspect. Comprising two pvcu double glazed windows with fitted shutter blinds, radiator - door to:- ENSUITE SHOWER ROOM Comprising shower cubicle having an integrated shower being fully tiled and having sunken spotlight, hand wash basin with vanity unit below, low flush wc, wall mounted heated towel rail, part tiled walls, extractor fan, sunken spotlights, tiled flooring.BEDROOM TWO South aspect. Comprising pvcu double glazed window with fitted shutter blind, radiator.OPEN PLAN LOUNGE North aspect benefitting from direct views of the River Adur and distant downland views. Comprising Karndean flooring, radiator, pvcu double glazed slide door onto: BALCONY Benefiting from direct views over the River Adur and distant downland views OPEN PLAN KITCHEN/BREAKFAST ROOM North aspect benefitting from direct views of the River Adur and distant downland views. Comprising roll edge laminate work surfaces with cupboard below and matching eye level cupboards, inset stainless steel one and a half bowl single drainer sink unit with mixer tap, inset four ring gas hob with oven below having extractor fan over, part tiled splashbacks, matching integrated dishwasher, washing machine and fridge/freezer, sunken spotlights, radiator, pvcu double glazed window, BATHROOM Comprising panel enclosed bath having a shower attachment over, hand wash basin with vanity unit below, low flush wc, radiator, Karndean flooring, sunken spotlights, shaver point, part tiled walls, extractor fan. ALLOCATED PARKING SPACE TENURELeaseholdLEASE: 125 years from 1st June 2005. Expires 31 May 2130
MAINTENANCE: Approximately £1862 per annum
GROUND RENT: £150 per annum COUNCIL TAX Band C
MAINTENANCE: Approximately £1862 per annum
GROUND RENT: £150 per annum COUNCIL TAX Band C
Interested in this property?
Council tax
First listed
Over a month agoEnergy Performance Certificate
Sussex Wharf, Shoreham by Sea
Marketed by
Jacobs Steel & Co - Shoreham-by-Sea 31 Brunswick Road Shoreham-by-Sea, West Sussex BN43 5WAPlacebuzz mortgage repayment calculator
Monthly repayment
The Est. Mortgage is for a 25 years repayment mortgage based on a 10% deposit and a 5.5% annual interest. It is only intended as a guide. Make sure you obtain accurate figures from your lender before committing to any mortgage. Your home may be repossessed if you do not keep up repayments on a mortgage.
Sussex Wharf, Shoreham by Sea - Streetview
DISCLAIMER: Property descriptions and related information displayed on this page are marketing materials provided by Jacobs Steel & Co - Shoreham-by-Sea. Placebuzz does not warrant or accept any responsibility for the accuracy or completeness of the property descriptions or related information provided here and they do not constitute property particulars. Please contact Jacobs Steel & Co - Shoreham-by-Sea for full details and further information.





