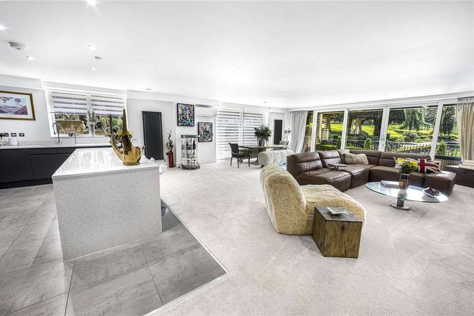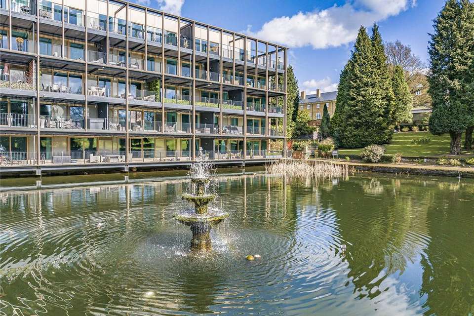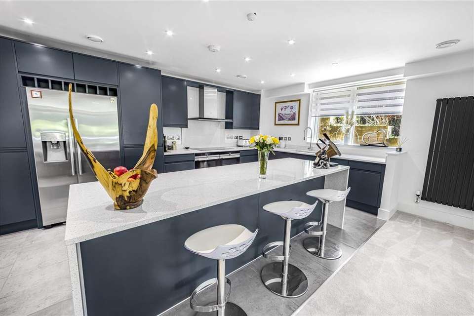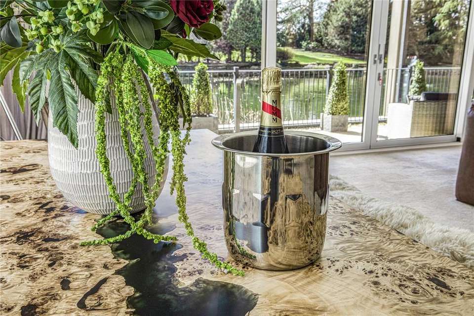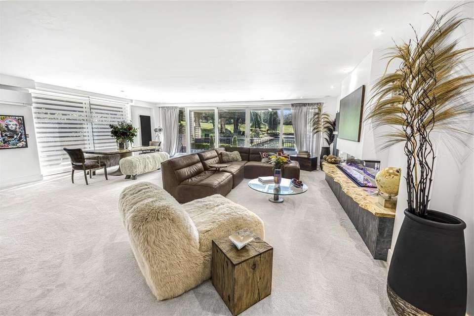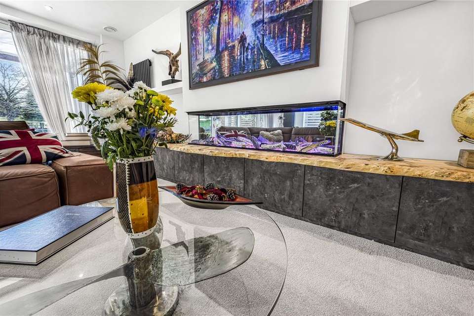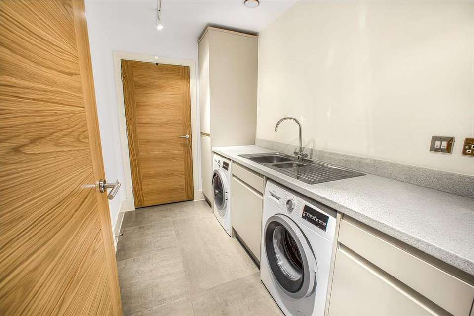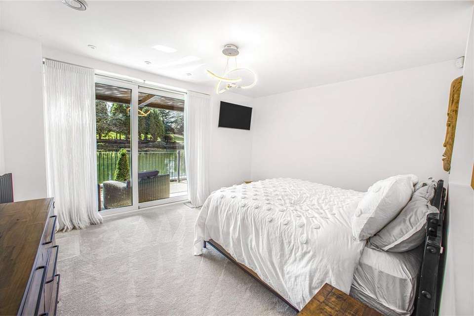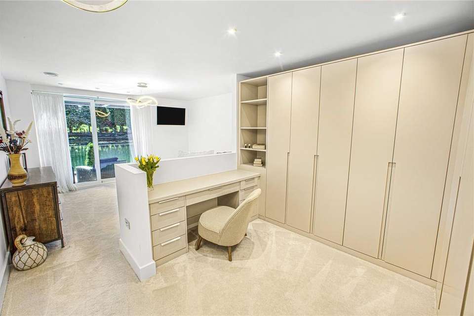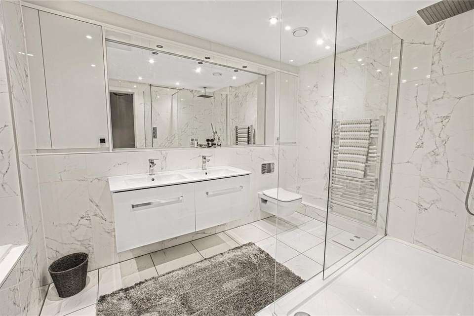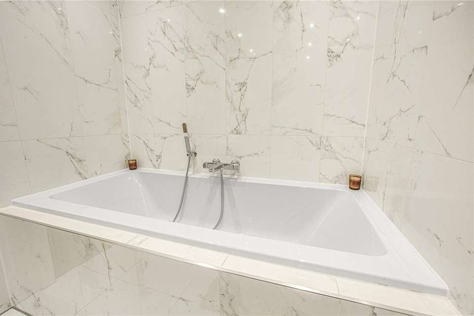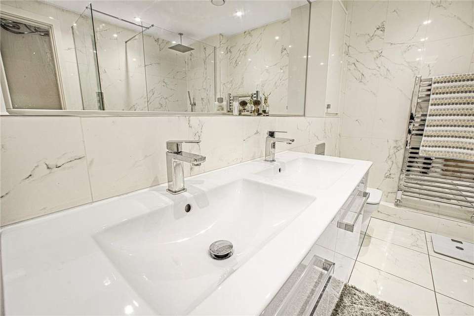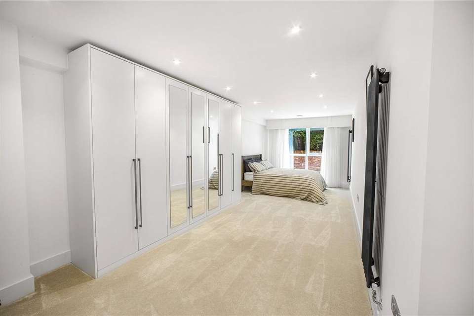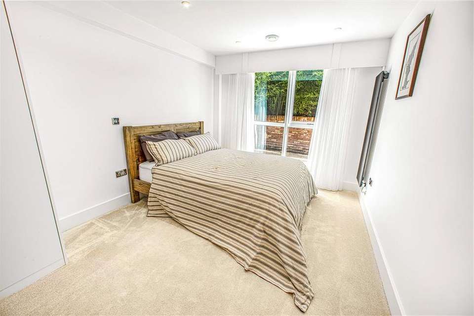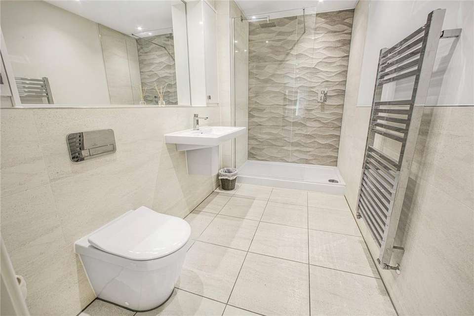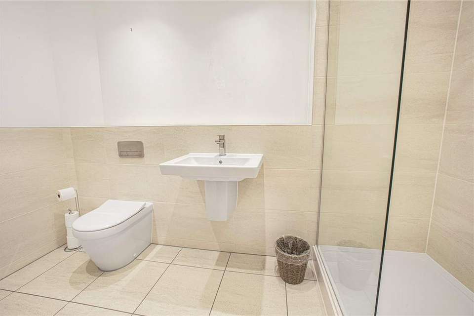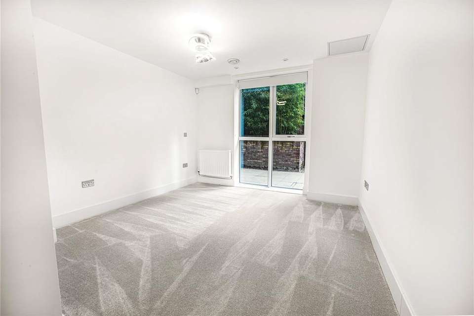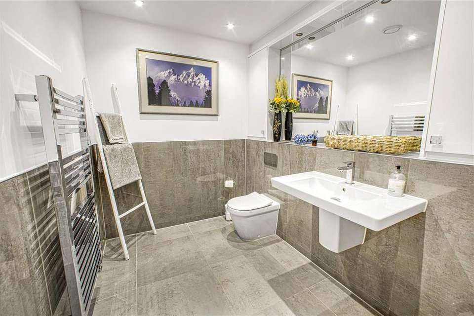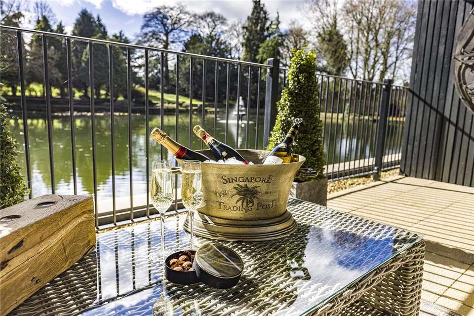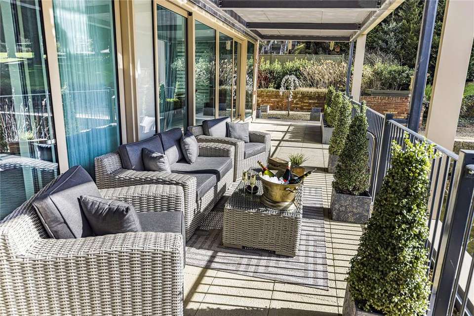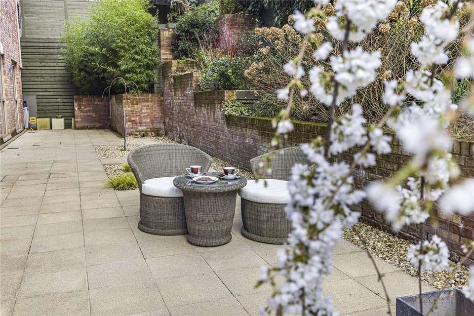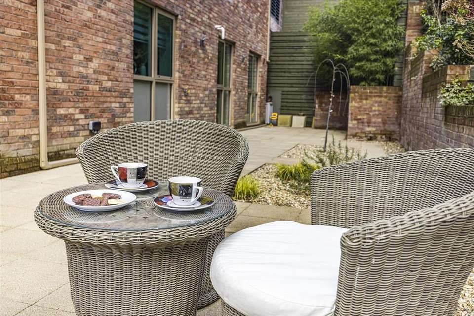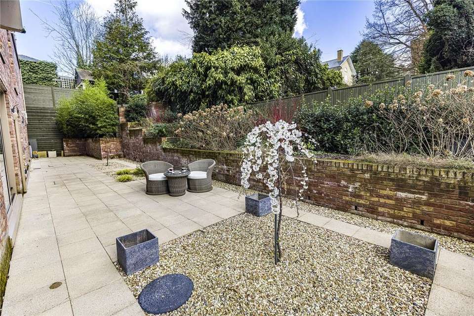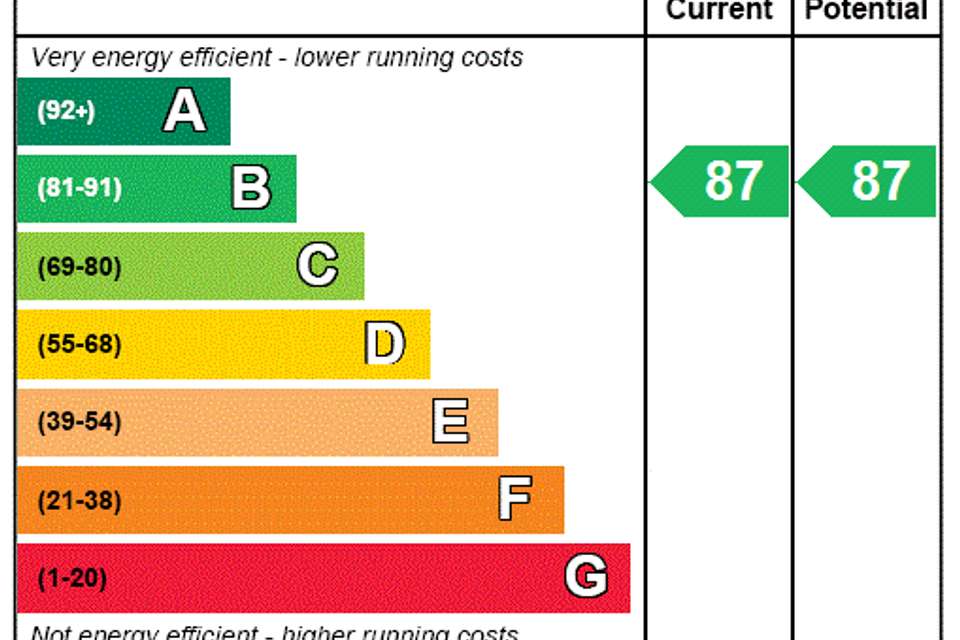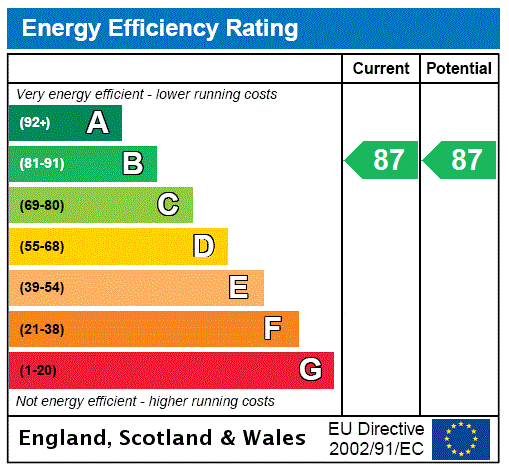4 bedroom flat for sale
Water Garden, Nether Alderleyflat
bedrooms
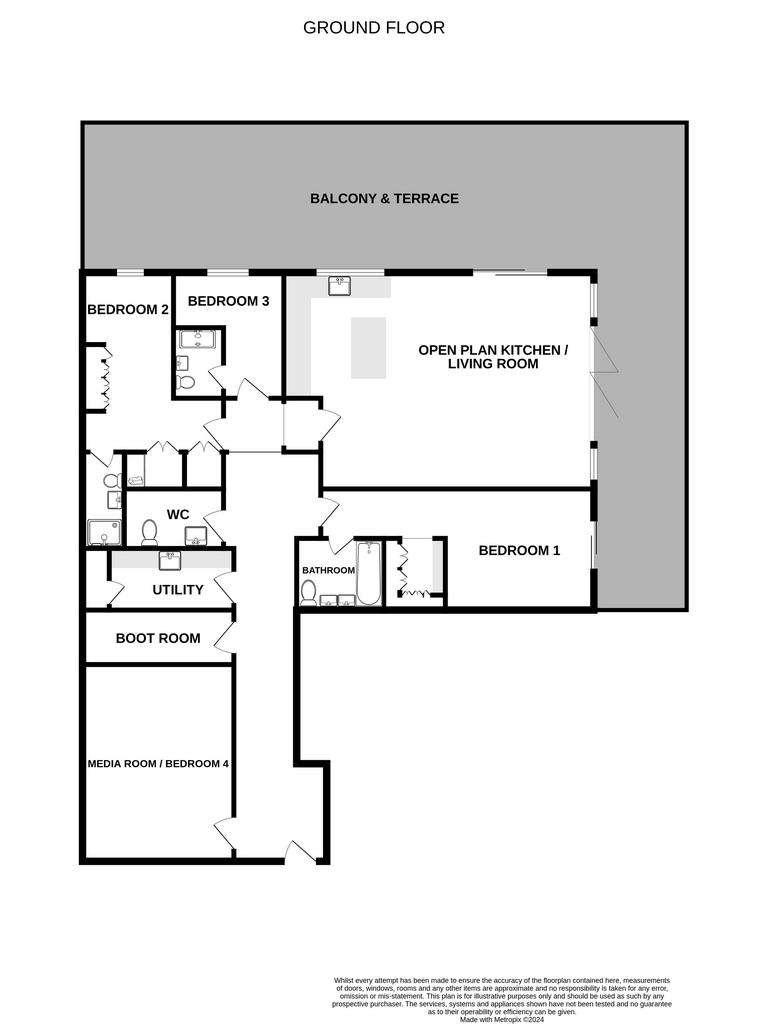
Property photos

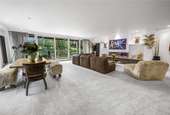
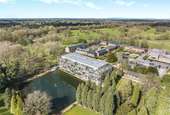
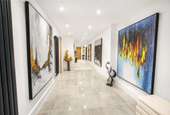
+24
Property description
A contemporary, luxuriously appointed apartment, boasting three/four double bedrooms presented to exacting standards throughout. With a south facing aspect overlooking the historic Water Gardens, all within the prestigious Alderley park Country Estate.
Nestled within the heart of this magnificent historic Country Estate dating back to the 16th Century, the Water Garden boasts a private tranquil backstop, offering discerning purchasers luxuriously appointed accommodation throughout, finished to exacting standards.
On arrival at 5 Water Garden via a gated entrance, you are immediately welcomed into the stunningly appointed communal lobby, with post room, lift and access to a secure garage with an assigned parking bay for two vehicles. No 5 can be found on the Ground Floor and on entry you are immediately welcomed into a light, airy and spacious apartment, boasting three to four double bedrooms, three ensuite facilities and a guest WC, with open plan living accommodation, presented in a lavish and stylish contemporary design.
In brief the accommodation comprises of:
Hallway 44.5 ft x 8.1 ft overall
A welcoming spacious area, part tiled and part carpeted with access to all bedrooms, utility room, laundry/boot room, Vent-Axia air filtration room, Bedroom 4/Media Room and the open plan, air conditioned living space with Dining Kitchen, Dining Area and a spacious living area, with fully glazed sliding doors to the south facing balcony, with breathtaking views over the Water Garden and parkland beyond.
Open Plan Living Accommodation 35.9 ft x 24.3 ft
Kitchen Area
A luxuriously appointed kitchen with a comprehensive range of painted units, with granite work surfaces and splashbacks, with a central island arrangement. The Siemens integral appliances include an induction hob with extractor hood, two fan assisted ovens, warming tray, microwave oven, an American style fridge/freezer with ice maker and a stainless steel sink unit with Quooker boiling water tap. There is also a wine fridge fitted within the central island.
Dining Area
Light and airy space with views over the private side terrace where Alfresco dining can be enjoyed.
Living Area
Boasting a feature contemporary style fireplace with electric fire and a glazed wood hearth. There are floor to ceiling sliding doors onto a private south facing balcony, with secure gated access to the Water Garden and woodland parkland beyond.
Master Suite 31.7 ft x 13.4 ft overall
Bedroom
With floor to ceiling sliding doors onto the south facing balcony.
Dressing Area
With a comprehensive range of luxury robes, with matching dressing table.
En Suite Bathroom 10.7 ft x 5.5 ft
Finished to exacting standards, this luxury bathroom comprises of Villeroy & Boch fittings, incorporating a bath, separate oversized shower, twin wash hand basin vanity unit, heated towel rail, WC and enjoying marble tiled walls and tiled flooring with underfloor heating.
Bedroom 2 26.3 ft x 9.9 ft (excluding robes)
A well proportioned double bedroom with copious amounts of fitted luxury robes and shelving space.
En Suite Shower 10.7 ft x 5.5 ft
A luxury shower room with oversized shower, wall mounted sink unit with mirror and storage cupboards, WC, heated towel rail, part tiled walls with tiled floor and underfloor heating.
Bedroom 3 17.1 ft x 11.1 ft overall
A well proportioned double bedroom with views over the private side terrace.
En Suite Shower 10.0 ft x 5.3 ft
A Luxury Shower room with oversized shower, wall mounted sink unit, WC, heated towel rail, part tiled walls with tiled floor and underfloor heating.
Bedroom 4/Media Room 16.1 ft x 12.4 ft
Versatile room that could be used as either a fourth bedroom or as a Media Room, giving options for any discerning purchaser.
Utility Room 11.7 ft x 4.8 ft
Well appointed with a range of floor units with sink and a space for a washing machine and tumble dryer. Access to the Axis Vent air filtration room offering an extra storage area.
Linen/Boot Room 12.0 ft x 4.4 ft
Housing the boiler and an ideal room for storage and the drying of clothes.
Outside
South facing balcony 39.4 ft x 8.8 ft
Delightful area with the tranquil backdrop of the Water Garden and woodland parkland beyond.
Private Side Terrace 55.8 ft x 23.4 ft
An area to enjoy Alfresco dining enjoying a very private space.
Location
Nestled within an exclusive development, 5 Water Garden's potential purchasers can enjoy the roaming grounds of this historic country estate, fine dining at The Churchill Tree public house/restaurant, a gym/leisure facility, with tennis and padel courts and many a country walk through the roaming estate. There is also an allocated car parking space in the upper resident car park.
Directions
From the centre of the Village of Alderley Edge travel in the southerly direction towards Congleton and travel over the roundabout to the set of lights and turn left into Alderley Park South. Take the first turning on the right and the Water Garden gated entrance is visible.
Tenure
Potential purchasers should seek clarification from their Solicitor.
Vacant Possession on Completion.
Nestled within the heart of this magnificent historic Country Estate dating back to the 16th Century, the Water Garden boasts a private tranquil backstop, offering discerning purchasers luxuriously appointed accommodation throughout, finished to exacting standards.
On arrival at 5 Water Garden via a gated entrance, you are immediately welcomed into the stunningly appointed communal lobby, with post room, lift and access to a secure garage with an assigned parking bay for two vehicles. No 5 can be found on the Ground Floor and on entry you are immediately welcomed into a light, airy and spacious apartment, boasting three to four double bedrooms, three ensuite facilities and a guest WC, with open plan living accommodation, presented in a lavish and stylish contemporary design.
In brief the accommodation comprises of:
Hallway 44.5 ft x 8.1 ft overall
A welcoming spacious area, part tiled and part carpeted with access to all bedrooms, utility room, laundry/boot room, Vent-Axia air filtration room, Bedroom 4/Media Room and the open plan, air conditioned living space with Dining Kitchen, Dining Area and a spacious living area, with fully glazed sliding doors to the south facing balcony, with breathtaking views over the Water Garden and parkland beyond.
Open Plan Living Accommodation 35.9 ft x 24.3 ft
Kitchen Area
A luxuriously appointed kitchen with a comprehensive range of painted units, with granite work surfaces and splashbacks, with a central island arrangement. The Siemens integral appliances include an induction hob with extractor hood, two fan assisted ovens, warming tray, microwave oven, an American style fridge/freezer with ice maker and a stainless steel sink unit with Quooker boiling water tap. There is also a wine fridge fitted within the central island.
Dining Area
Light and airy space with views over the private side terrace where Alfresco dining can be enjoyed.
Living Area
Boasting a feature contemporary style fireplace with electric fire and a glazed wood hearth. There are floor to ceiling sliding doors onto a private south facing balcony, with secure gated access to the Water Garden and woodland parkland beyond.
Master Suite 31.7 ft x 13.4 ft overall
Bedroom
With floor to ceiling sliding doors onto the south facing balcony.
Dressing Area
With a comprehensive range of luxury robes, with matching dressing table.
En Suite Bathroom 10.7 ft x 5.5 ft
Finished to exacting standards, this luxury bathroom comprises of Villeroy & Boch fittings, incorporating a bath, separate oversized shower, twin wash hand basin vanity unit, heated towel rail, WC and enjoying marble tiled walls and tiled flooring with underfloor heating.
Bedroom 2 26.3 ft x 9.9 ft (excluding robes)
A well proportioned double bedroom with copious amounts of fitted luxury robes and shelving space.
En Suite Shower 10.7 ft x 5.5 ft
A luxury shower room with oversized shower, wall mounted sink unit with mirror and storage cupboards, WC, heated towel rail, part tiled walls with tiled floor and underfloor heating.
Bedroom 3 17.1 ft x 11.1 ft overall
A well proportioned double bedroom with views over the private side terrace.
En Suite Shower 10.0 ft x 5.3 ft
A Luxury Shower room with oversized shower, wall mounted sink unit, WC, heated towel rail, part tiled walls with tiled floor and underfloor heating.
Bedroom 4/Media Room 16.1 ft x 12.4 ft
Versatile room that could be used as either a fourth bedroom or as a Media Room, giving options for any discerning purchaser.
Utility Room 11.7 ft x 4.8 ft
Well appointed with a range of floor units with sink and a space for a washing machine and tumble dryer. Access to the Axis Vent air filtration room offering an extra storage area.
Linen/Boot Room 12.0 ft x 4.4 ft
Housing the boiler and an ideal room for storage and the drying of clothes.
Outside
South facing balcony 39.4 ft x 8.8 ft
Delightful area with the tranquil backdrop of the Water Garden and woodland parkland beyond.
Private Side Terrace 55.8 ft x 23.4 ft
An area to enjoy Alfresco dining enjoying a very private space.
Location
Nestled within an exclusive development, 5 Water Garden's potential purchasers can enjoy the roaming grounds of this historic country estate, fine dining at The Churchill Tree public house/restaurant, a gym/leisure facility, with tennis and padel courts and many a country walk through the roaming estate. There is also an allocated car parking space in the upper resident car park.
Directions
From the centre of the Village of Alderley Edge travel in the southerly direction towards Congleton and travel over the roundabout to the set of lights and turn left into Alderley Park South. Take the first turning on the right and the Water Garden gated entrance is visible.
Tenure
Potential purchasers should seek clarification from their Solicitor.
Vacant Possession on Completion.
Interested in this property?
Council tax
First listed
Over a month agoEnergy Performance Certificate
Water Garden, Nether Alderley
Marketed by
Specialist Property Solutions - Wilmslow 20a Church Road Cheadle Hulme SK8 7JBPlacebuzz mortgage repayment calculator
Monthly repayment
The Est. Mortgage is for a 25 years repayment mortgage based on a 10% deposit and a 5.5% annual interest. It is only intended as a guide. Make sure you obtain accurate figures from your lender before committing to any mortgage. Your home may be repossessed if you do not keep up repayments on a mortgage.
Water Garden, Nether Alderley - Streetview
DISCLAIMER: Property descriptions and related information displayed on this page are marketing materials provided by Specialist Property Solutions - Wilmslow. Placebuzz does not warrant or accept any responsibility for the accuracy or completeness of the property descriptions or related information provided here and they do not constitute property particulars. Please contact Specialist Property Solutions - Wilmslow for full details and further information.





