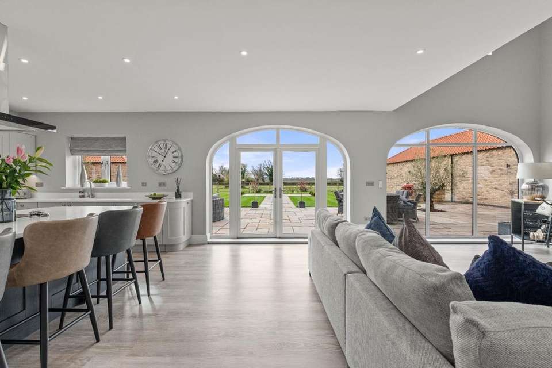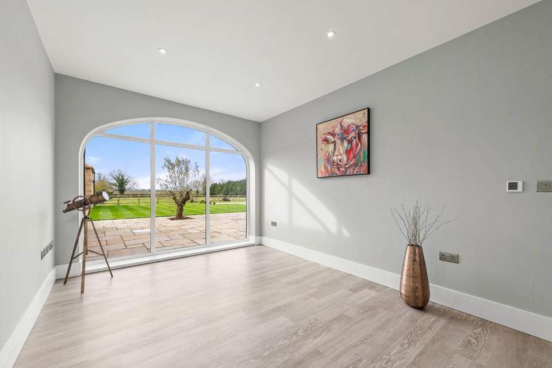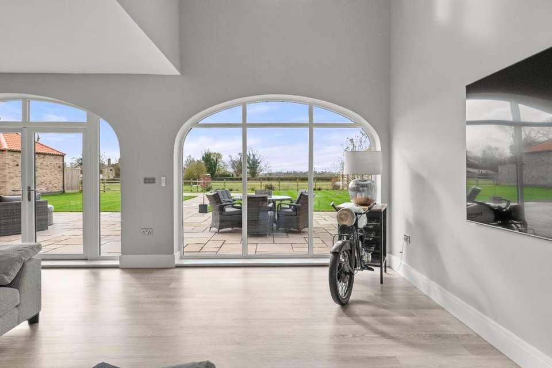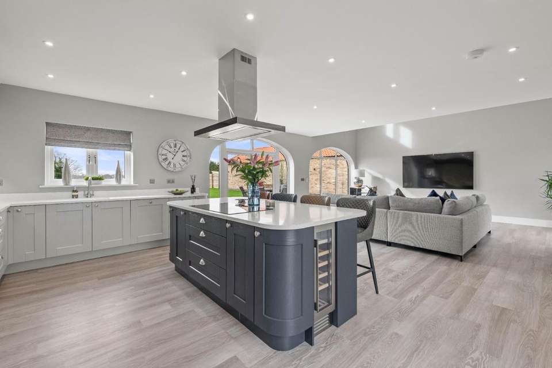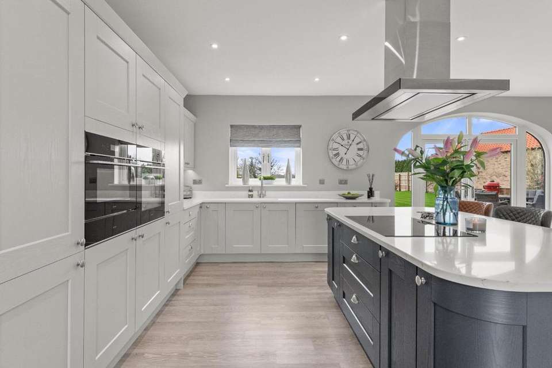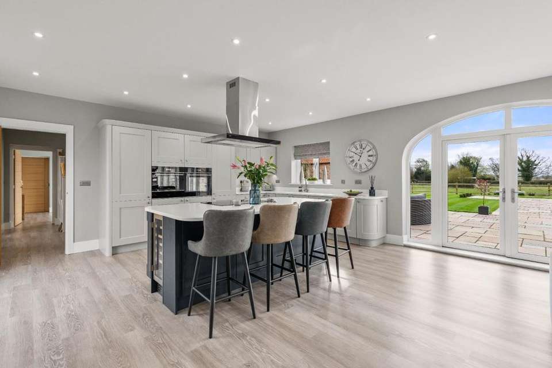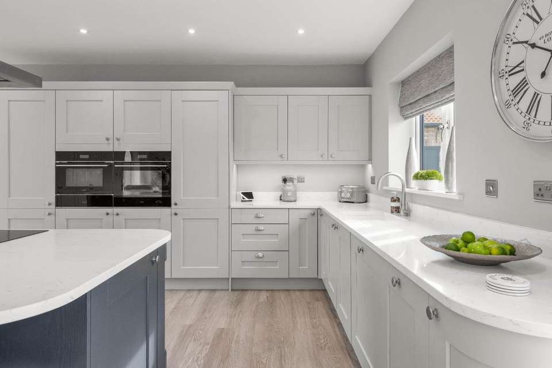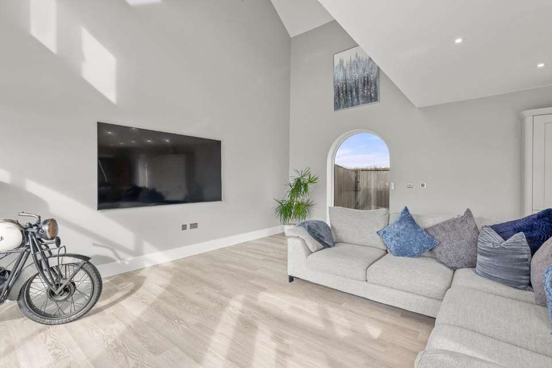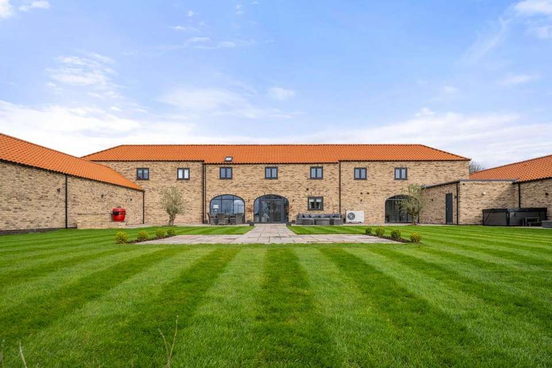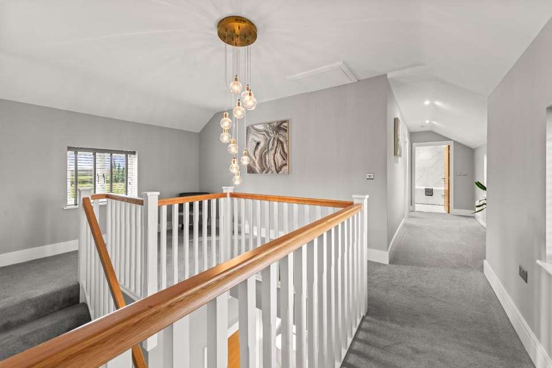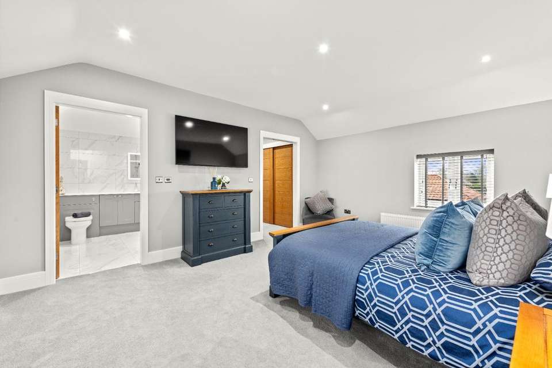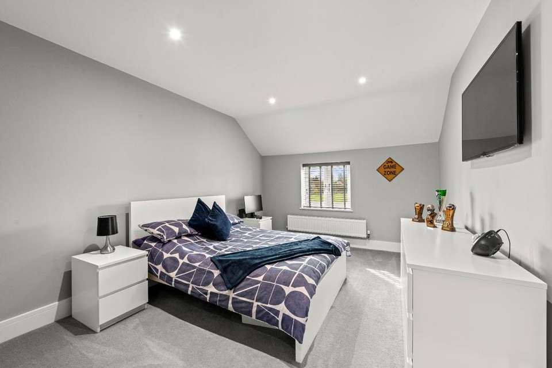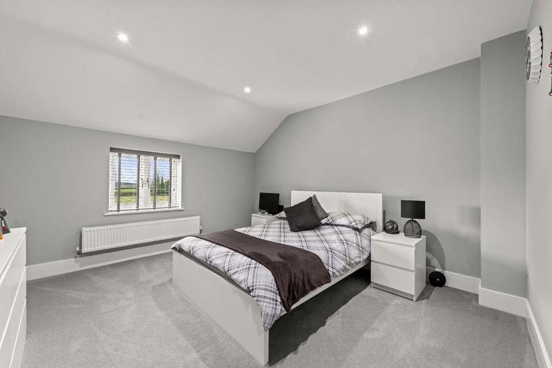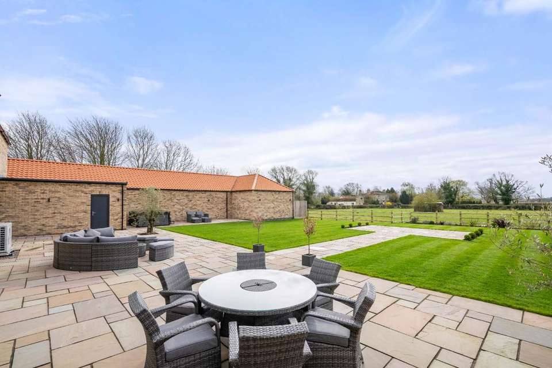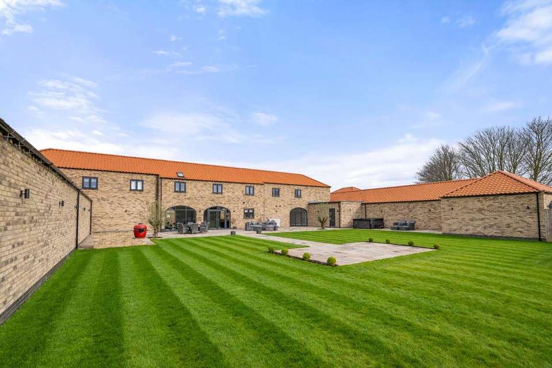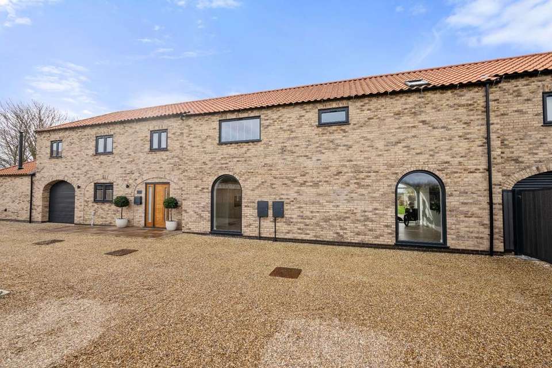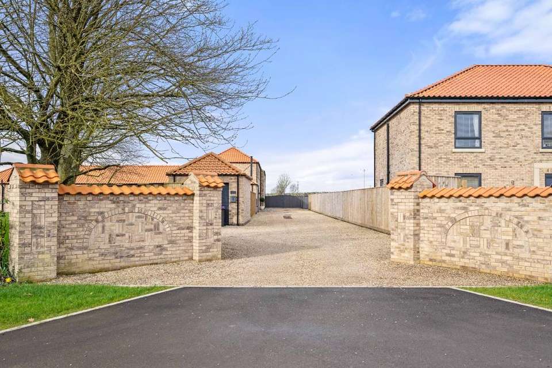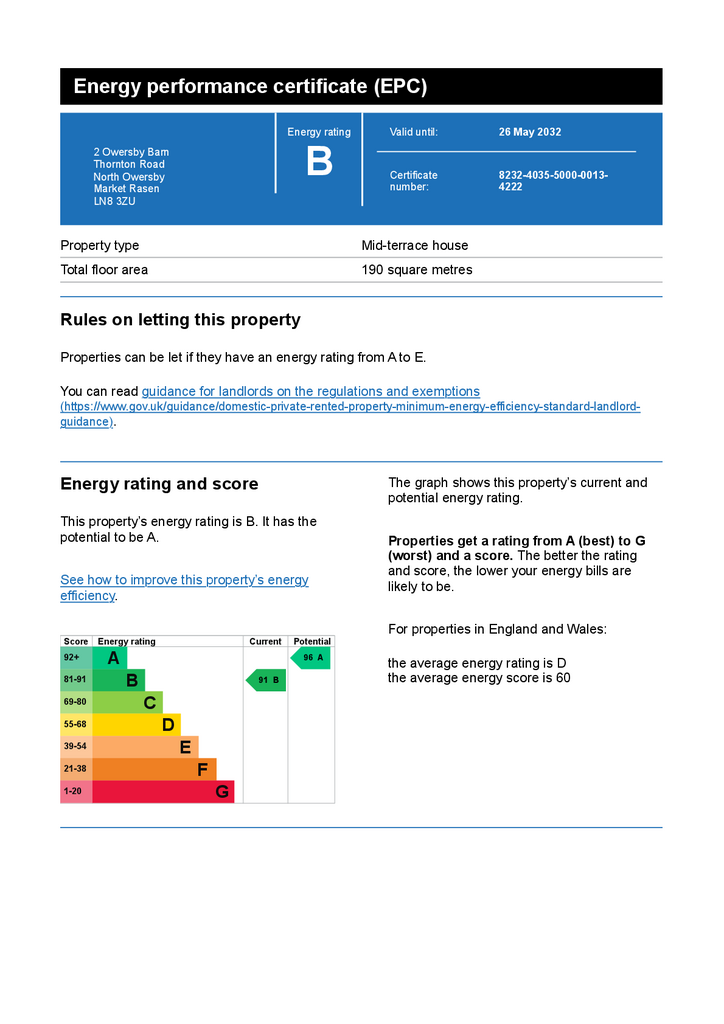4 bedroom link-detached house for sale
Thornton Road, Market Rasen LN8detached house
bedrooms
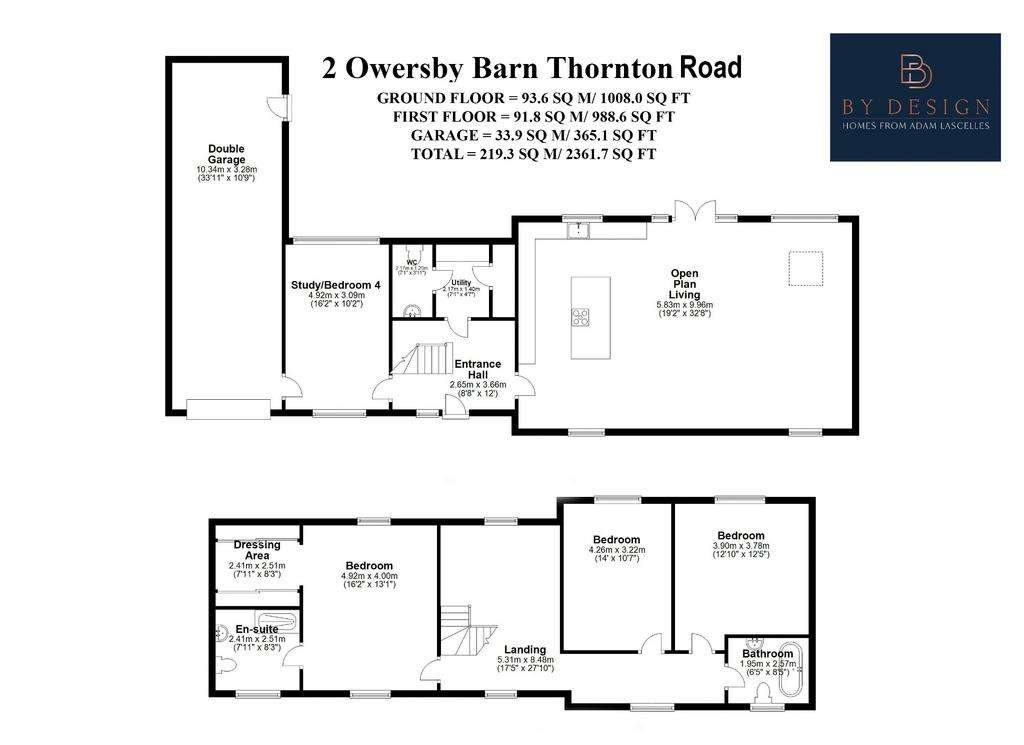
Property photos

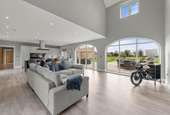


+29
Property description
A superb energy efficient barn, located on this exclusive rural development, where far-reaching paddock views provide an idyllic backdrop. The home offers an impressive contemporary interior infused with versatility, quality and character. Externally, the property enjoys a spacious entertaining area, ample private parking, a tandem double garage and undulating views.
On entering this superb barn, you are welcomed by a bright hallway with stairs accessing the first-floor galleried landing and a spacious cloakroom/wc. The open-plan, quality family kitchen is a notable feature, ideal for anyone who loves entertaining, equipped with a range of integrated appliances, and complemented by Quartz work surfaces. The kitchen is further enhanced by a Quartz central island and four chairs. Adjacent to the kitchen is the vaulted family living area and dining area, a space flooded with natural light, ideal for socialising, with a range of picture windows and doors seamlessly connecting to the spacious entertaining area, landscaped gardens and views. A study/bedroom, located off the reception hallway, enjoys garden views via the full-height oversized picture window. The ground floor accommodation is complemented by a quality utility room featuring Quartz surfaces and contemporary pedestrian door access to the tandem double garage.
The first-floor accommodation includes a galleried landing, a luxurious principal suite with walk-in wardrobes, and a quality shower room. The second bedroom enjoys far-reaching views, as does bedroom three; both share the luxurious family bathroom with a freestanding bath. It should be noted that the galleried landing would make an ideal study space if required.
Externally, the property occupies a wonderful private position within this exclusive development, with landscaped lawn gardens and a spacious entertaining area ideal for al fresco dining and relaxation. The gardens further benefit from far-reaching paddock views and a hot tub. Additionally, there is a tandem double garage with complementary pedestrian door access from the gardens and private parking.
North Owersby is a small village adjoining the Kingerby Beck Meadows Nature Reserve, located a short distance from the Lincolnshire Wolds, an Area of Outstanding Natural Beauty (AONB). There are amenities in surrounding villages, with comprehensive shopping and services available in Market Rasen (six miles away). These amenities include a variety of pubs, restaurants, schools, convenience stores, vets, doctors and a train station. Additionally, school buses run from the village to De Aston School in Market Rasen, which is rated 'Good' by Ofsted, and Caistor's co-educational Grammar School, also rated 'Good' by Ofsted.
The area boasts numerous outstanding leisure facilities, such as golf clubs, a racecourse in Market Rasen, equestrian establishments, and scenic walking routes. Additionally, the Lincolnshire coast is easily accessible just a short distance away. For commuting, residents benefit from excellent road connections via the A46, A16, and A18, providing access to major motorways including the M180 and Humberside airport, A1(M), and M1.
Lincoln, located 20 miles south, is a historic yet vibrant city with its magnificent cathedral and castle high on the hill, surrounded by quaint shops, galleries, and museums, including the popular Bailgate shopping area. There are two universities and everything you would expect from a major city. For access further afield and direct commuting to London, there are frequent fast trains from Lincoln to London Kings Cross (around 2 hours).
Agents Note: It should be noted that the property offers excellent energy efficiency credentials with a rating of 91.
Services: Mains electricity, water, air source heating (underfloor downstairs) and Klargester septic tank systemLocal Authority: West Lindsey District CouncilTenure: Freehold Council Tax Band: D Epc Rating: B Sat Nav: LN8 3ZU
Contact: Adam Lascelles
On entering this superb barn, you are welcomed by a bright hallway with stairs accessing the first-floor galleried landing and a spacious cloakroom/wc. The open-plan, quality family kitchen is a notable feature, ideal for anyone who loves entertaining, equipped with a range of integrated appliances, and complemented by Quartz work surfaces. The kitchen is further enhanced by a Quartz central island and four chairs. Adjacent to the kitchen is the vaulted family living area and dining area, a space flooded with natural light, ideal for socialising, with a range of picture windows and doors seamlessly connecting to the spacious entertaining area, landscaped gardens and views. A study/bedroom, located off the reception hallway, enjoys garden views via the full-height oversized picture window. The ground floor accommodation is complemented by a quality utility room featuring Quartz surfaces and contemporary pedestrian door access to the tandem double garage.
The first-floor accommodation includes a galleried landing, a luxurious principal suite with walk-in wardrobes, and a quality shower room. The second bedroom enjoys far-reaching views, as does bedroom three; both share the luxurious family bathroom with a freestanding bath. It should be noted that the galleried landing would make an ideal study space if required.
Externally, the property occupies a wonderful private position within this exclusive development, with landscaped lawn gardens and a spacious entertaining area ideal for al fresco dining and relaxation. The gardens further benefit from far-reaching paddock views and a hot tub. Additionally, there is a tandem double garage with complementary pedestrian door access from the gardens and private parking.
North Owersby is a small village adjoining the Kingerby Beck Meadows Nature Reserve, located a short distance from the Lincolnshire Wolds, an Area of Outstanding Natural Beauty (AONB). There are amenities in surrounding villages, with comprehensive shopping and services available in Market Rasen (six miles away). These amenities include a variety of pubs, restaurants, schools, convenience stores, vets, doctors and a train station. Additionally, school buses run from the village to De Aston School in Market Rasen, which is rated 'Good' by Ofsted, and Caistor's co-educational Grammar School, also rated 'Good' by Ofsted.
The area boasts numerous outstanding leisure facilities, such as golf clubs, a racecourse in Market Rasen, equestrian establishments, and scenic walking routes. Additionally, the Lincolnshire coast is easily accessible just a short distance away. For commuting, residents benefit from excellent road connections via the A46, A16, and A18, providing access to major motorways including the M180 and Humberside airport, A1(M), and M1.
Lincoln, located 20 miles south, is a historic yet vibrant city with its magnificent cathedral and castle high on the hill, surrounded by quaint shops, galleries, and museums, including the popular Bailgate shopping area. There are two universities and everything you would expect from a major city. For access further afield and direct commuting to London, there are frequent fast trains from Lincoln to London Kings Cross (around 2 hours).
Agents Note: It should be noted that the property offers excellent energy efficiency credentials with a rating of 91.
Services: Mains electricity, water, air source heating (underfloor downstairs) and Klargester septic tank systemLocal Authority: West Lindsey District CouncilTenure: Freehold Council Tax Band: D Epc Rating: B Sat Nav: LN8 3ZU
Contact: Adam Lascelles
Council tax
First listed
Over a month agoEnergy Performance Certificate
Thornton Road, Market Rasen LN8
Placebuzz mortgage repayment calculator
Monthly repayment
The Est. Mortgage is for a 25 years repayment mortgage based on a 10% deposit and a 5.5% annual interest. It is only intended as a guide. Make sure you obtain accurate figures from your lender before committing to any mortgage. Your home may be repossessed if you do not keep up repayments on a mortgage.
Thornton Road, Market Rasen LN8 - Streetview
DISCLAIMER: Property descriptions and related information displayed on this page are marketing materials provided by By Design Homes - London. Placebuzz does not warrant or accept any responsibility for the accuracy or completeness of the property descriptions or related information provided here and they do not constitute property particulars. Please contact By Design Homes - London for full details and further information.



