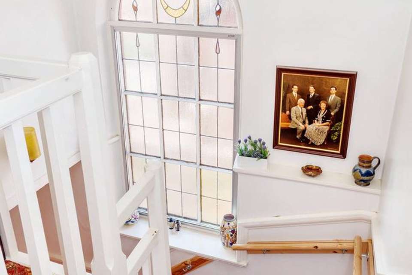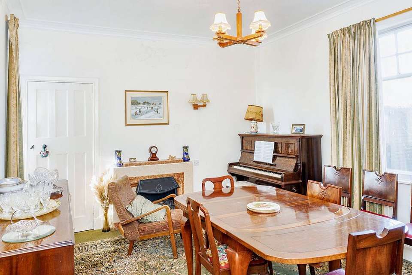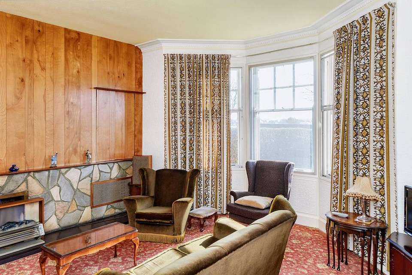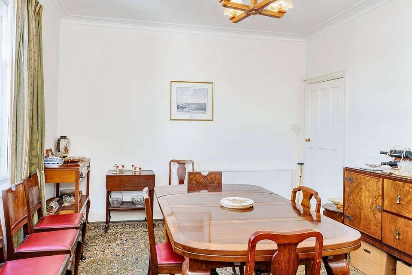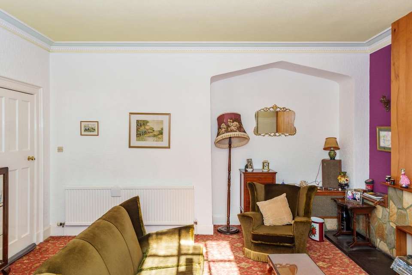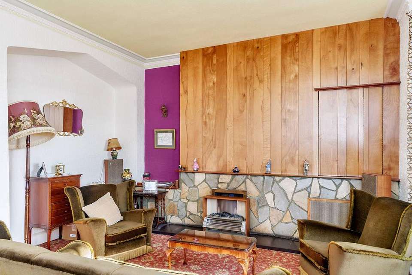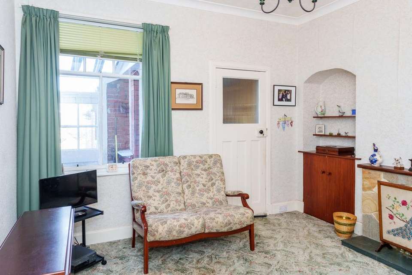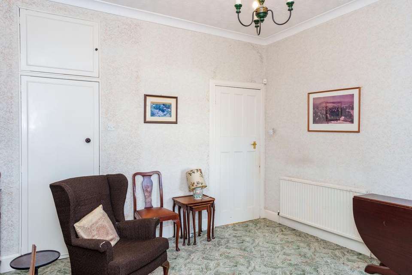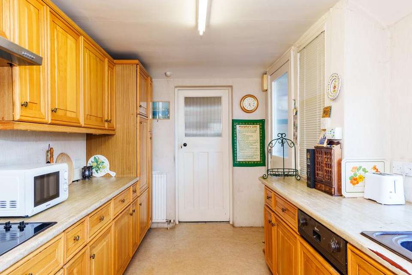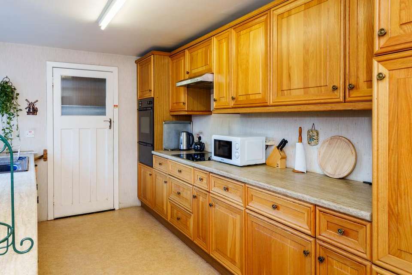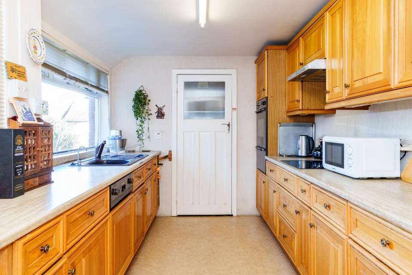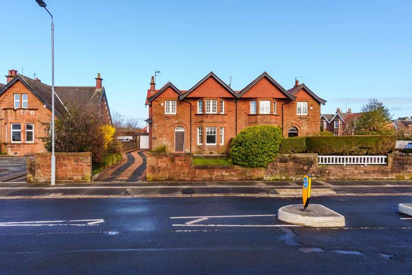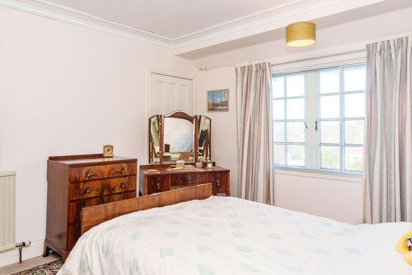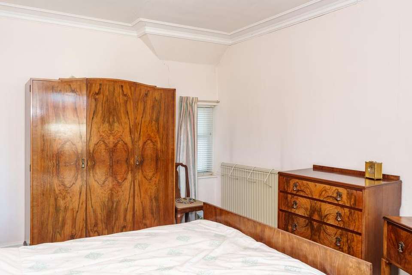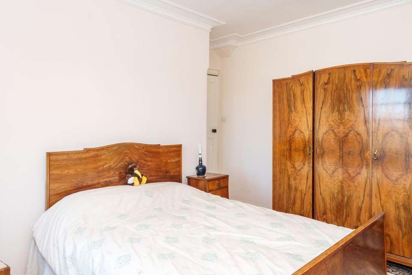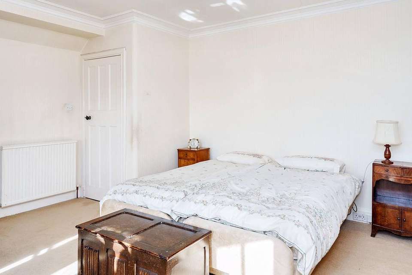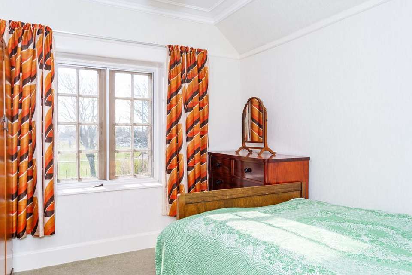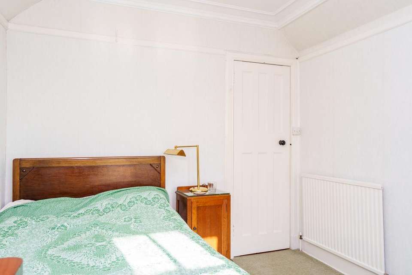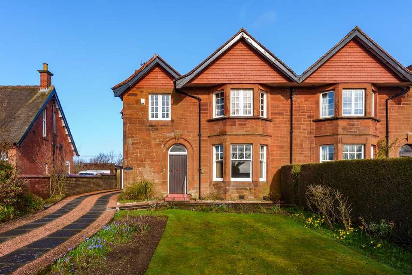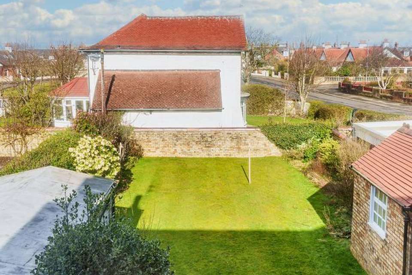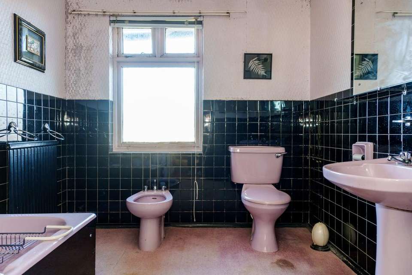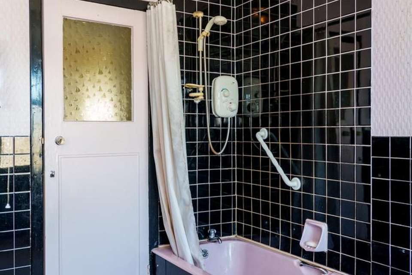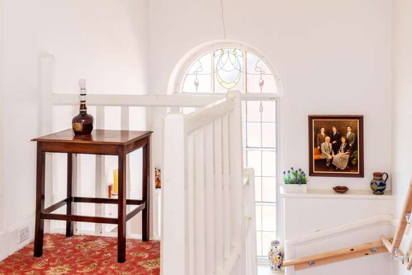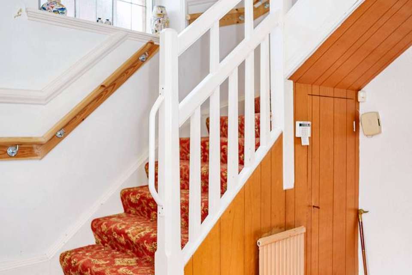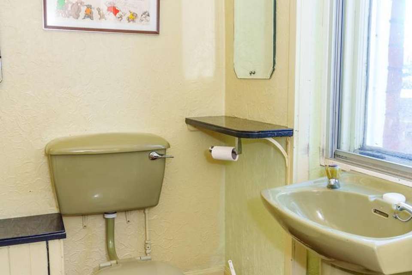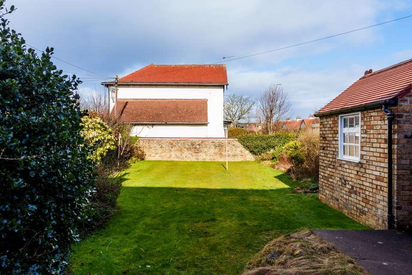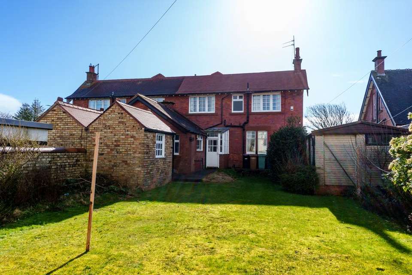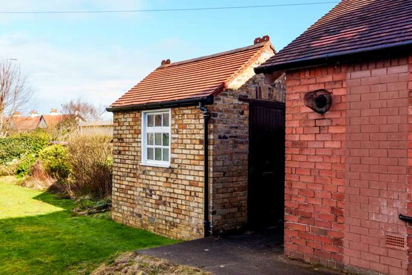4 bedroom semi-detached villa for sale
Harling Drive, Troon KA10semi-detached house
bedrooms
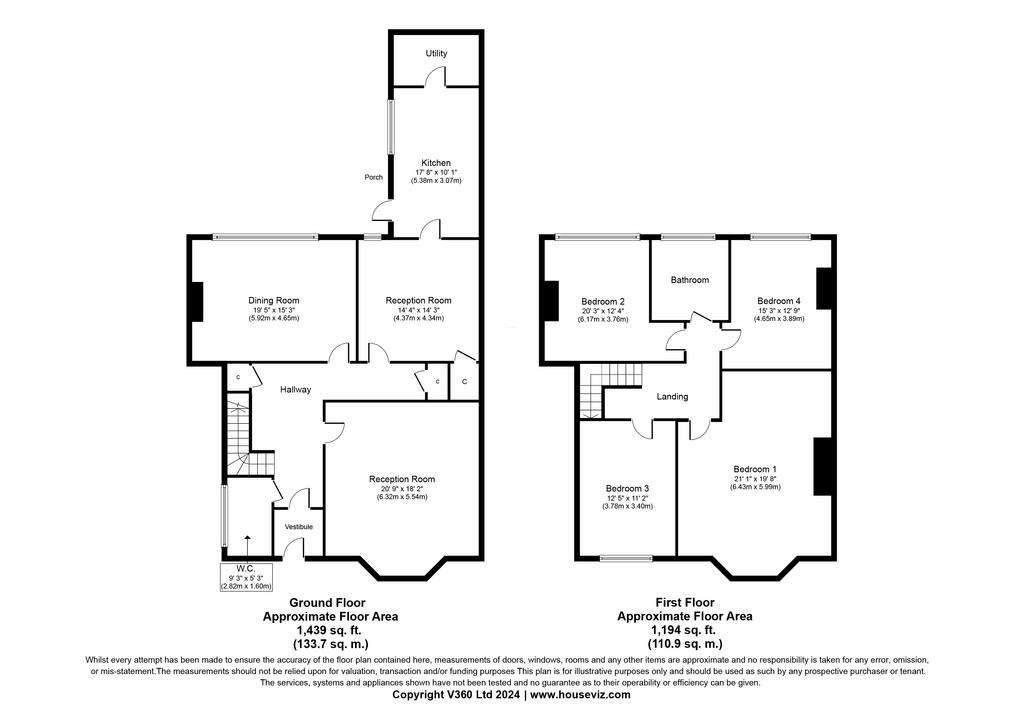
Property photos

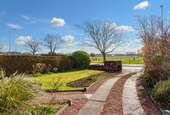
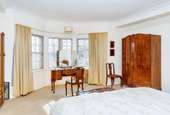
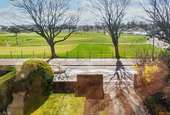
+28
Property description
Waddell and Mackintosh Estate Agents delightedly showcase a serene and sophisticated semi-detached villa boasting four bedrooms in a peaceful locale. Harling Drive is a highly sought-after area owing to its proximity to local schools, the town centre, the beach, and splendid far-reaching views of Troon’s Municipal Golf Course fairway.
While the property requires modernisation and upgrading to suit individual preferences, it is a remarkable opportunity to balance period character and modern comfort. The accommodation is arranged over two floors and comprises a bright, airy reception room, dining room, kitchen, four bedrooms, a smaller family room, and two bathrooms.
Upon entry, one is greeted by an original solid pine front door that leads to the vestibule. This provides access to the welcoming entry hall and generous transition space, boasting a stunning, meticulously preserved curved staircase. It also affords access to the upper floor, which displays a Victorian-glazed arched window.
The rooms exhibit a harmonious relationship between their dimensions and the natural light that enters through the generously sized windows. The lounge boasts a distinguished fireplace that serves as a refined focal point, further elevating the space. Moreover, the property boasts many stunning, original period features, including high ceilings adorned with decorative cornices and original flooring.
The impressive rear-facing dining room boasts an attractive fireplace and a large window overlooking the garden—a storage boot room/cloakroom and a smaller bathroom complete the ground floor.
The smaller public room is adjacent to the older-style galley kitchen, with ample wall-mounted and floor-standing units with complementary work surfaces and the added advantage of a utility room. A large window to one side allows natural light to flood the room, and the sale includes the appliances, making it a perfect kitchen for home cooks. A glass door leads out to the small porch, providing direct access to the beautifully landscaped outdoor space.
The upper floor comprises four generously proportioned bedrooms and a four-piece suite family bathroom.
All four bedrooms are spacious and airy, with stunning golf course views and perfectly manicured garden grounds. Completing the top floor, the family bathroom has a four-piece suite incorporating a WC, a wash hand basin, and a bath with a shower.
The older style gas central heating system provides heating, and the windows are of secondary glazing.
Externally, the property has an impeccably crafted garden that provides a serene atmosphere for everyone to enjoy. The tastefully designed patio area is spacious enough for outdoor dining and relaxation. The property also features a roomy exterior structure that serves as storage and workspace, making it a treasured addition to the estate.
The property further benefits from an outhouse/workshop, driveway, private parking, and a garage.
This remarkable family home is a must-see, and early viewing is recommended to appreciate its charm and true potential.
Troon railway station is conveniently located just a short walk away, making it easily accessible.
ENTRANCE VESTIBULE
RECEPTION HALL
RECEPTION ROOM ONE 20’91’’ x 18/25’’
RECEPTION ROOM TWO 14’44’’ x 14’30’’
DINING ROOM 19’55’’ x 15’34’’
KITCHEN 17’81’’ x 10’15’’
SMALL BATHROOM 9’35 X 5,33’’
UPPER LANDING
BEDROOM ONE 21’18’’ x 19’82’’
BEDROOM TWO 20’37’’ x 12’04’’
BEDROOM THREE 12’57’’ x 11’28’’
BEDROOM FOUR 15’31’’ x 12’91’’
BATHROOM 11’30’’ x 9’30’’
ENERGY EFFICIENCY RATING – E
These particulars are believed to be correct but cannot be guaranteed, and it is the responsibility of all intending purchasers to satisfy themselves with them. This schedule of particulars and the details contained herein shall not form part of any contract to follow hereon with respect to the subjects of sale.
While the property requires modernisation and upgrading to suit individual preferences, it is a remarkable opportunity to balance period character and modern comfort. The accommodation is arranged over two floors and comprises a bright, airy reception room, dining room, kitchen, four bedrooms, a smaller family room, and two bathrooms.
Upon entry, one is greeted by an original solid pine front door that leads to the vestibule. This provides access to the welcoming entry hall and generous transition space, boasting a stunning, meticulously preserved curved staircase. It also affords access to the upper floor, which displays a Victorian-glazed arched window.
The rooms exhibit a harmonious relationship between their dimensions and the natural light that enters through the generously sized windows. The lounge boasts a distinguished fireplace that serves as a refined focal point, further elevating the space. Moreover, the property boasts many stunning, original period features, including high ceilings adorned with decorative cornices and original flooring.
The impressive rear-facing dining room boasts an attractive fireplace and a large window overlooking the garden—a storage boot room/cloakroom and a smaller bathroom complete the ground floor.
The smaller public room is adjacent to the older-style galley kitchen, with ample wall-mounted and floor-standing units with complementary work surfaces and the added advantage of a utility room. A large window to one side allows natural light to flood the room, and the sale includes the appliances, making it a perfect kitchen for home cooks. A glass door leads out to the small porch, providing direct access to the beautifully landscaped outdoor space.
The upper floor comprises four generously proportioned bedrooms and a four-piece suite family bathroom.
All four bedrooms are spacious and airy, with stunning golf course views and perfectly manicured garden grounds. Completing the top floor, the family bathroom has a four-piece suite incorporating a WC, a wash hand basin, and a bath with a shower.
The older style gas central heating system provides heating, and the windows are of secondary glazing.
Externally, the property has an impeccably crafted garden that provides a serene atmosphere for everyone to enjoy. The tastefully designed patio area is spacious enough for outdoor dining and relaxation. The property also features a roomy exterior structure that serves as storage and workspace, making it a treasured addition to the estate.
The property further benefits from an outhouse/workshop, driveway, private parking, and a garage.
This remarkable family home is a must-see, and early viewing is recommended to appreciate its charm and true potential.
Troon railway station is conveniently located just a short walk away, making it easily accessible.
ENTRANCE VESTIBULE
RECEPTION HALL
RECEPTION ROOM ONE 20’91’’ x 18/25’’
RECEPTION ROOM TWO 14’44’’ x 14’30’’
DINING ROOM 19’55’’ x 15’34’’
KITCHEN 17’81’’ x 10’15’’
SMALL BATHROOM 9’35 X 5,33’’
UPPER LANDING
BEDROOM ONE 21’18’’ x 19’82’’
BEDROOM TWO 20’37’’ x 12’04’’
BEDROOM THREE 12’57’’ x 11’28’’
BEDROOM FOUR 15’31’’ x 12’91’’
BATHROOM 11’30’’ x 9’30’’
ENERGY EFFICIENCY RATING – E
These particulars are believed to be correct but cannot be guaranteed, and it is the responsibility of all intending purchasers to satisfy themselves with them. This schedule of particulars and the details contained herein shall not form part of any contract to follow hereon with respect to the subjects of sale.
Council tax
First listed
Over a month agoHarling Drive, Troon KA10
Placebuzz mortgage repayment calculator
Monthly repayment
The Est. Mortgage is for a 25 years repayment mortgage based on a 10% deposit and a 5.5% annual interest. It is only intended as a guide. Make sure you obtain accurate figures from your lender before committing to any mortgage. Your home may be repossessed if you do not keep up repayments on a mortgage.
Harling Drive, Troon KA10 - Streetview
DISCLAIMER: Property descriptions and related information displayed on this page are marketing materials provided by Waddell & Mackintosh - South Ayrshire. Placebuzz does not warrant or accept any responsibility for the accuracy or completeness of the property descriptions or related information provided here and they do not constitute property particulars. Please contact Waddell & Mackintosh - South Ayrshire for full details and further information.





