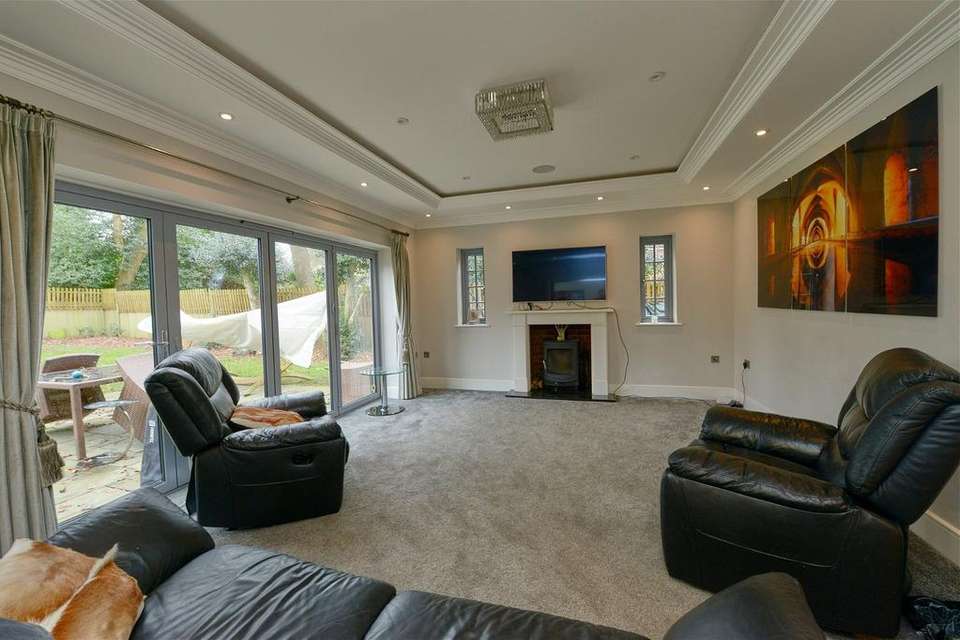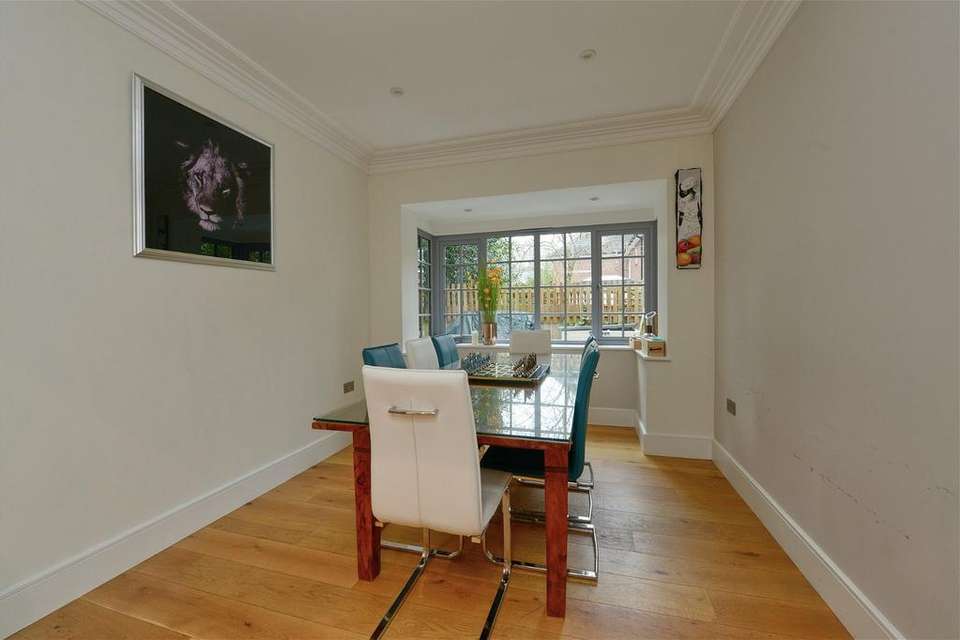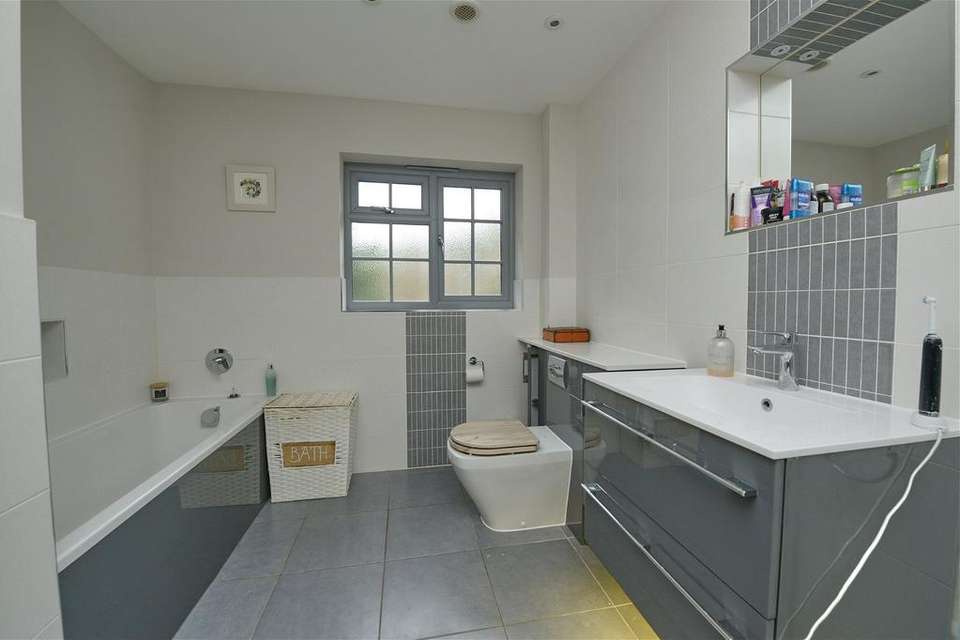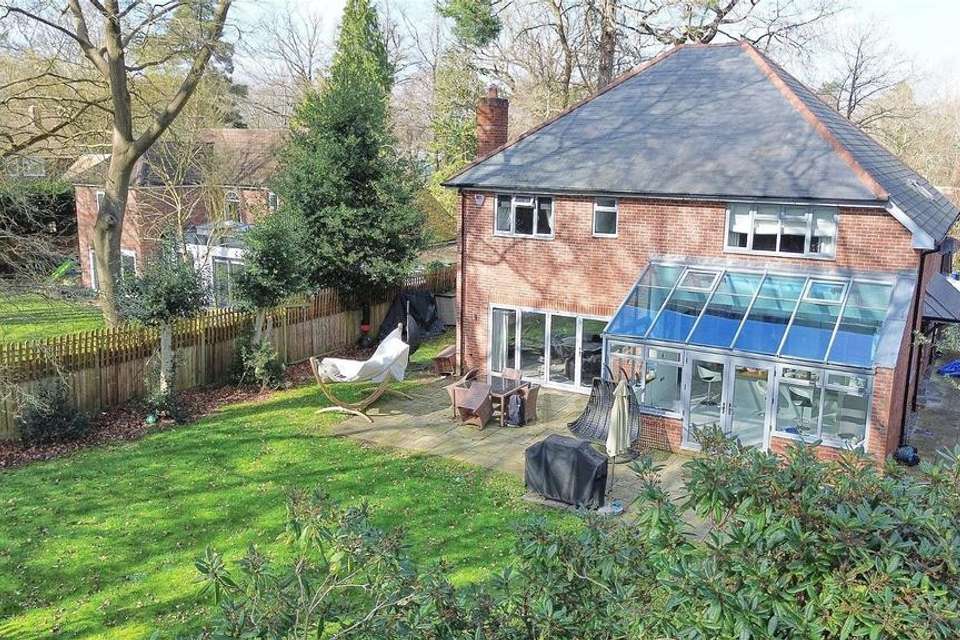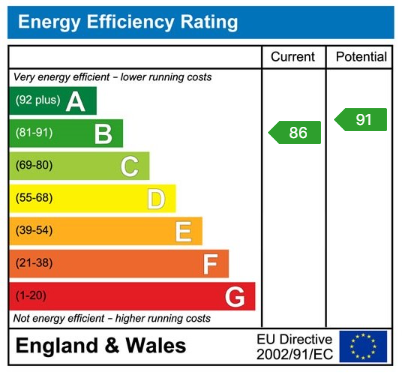5 bedroom detached house for sale
Elvetham Road, Fleet GU51detached house
bedrooms
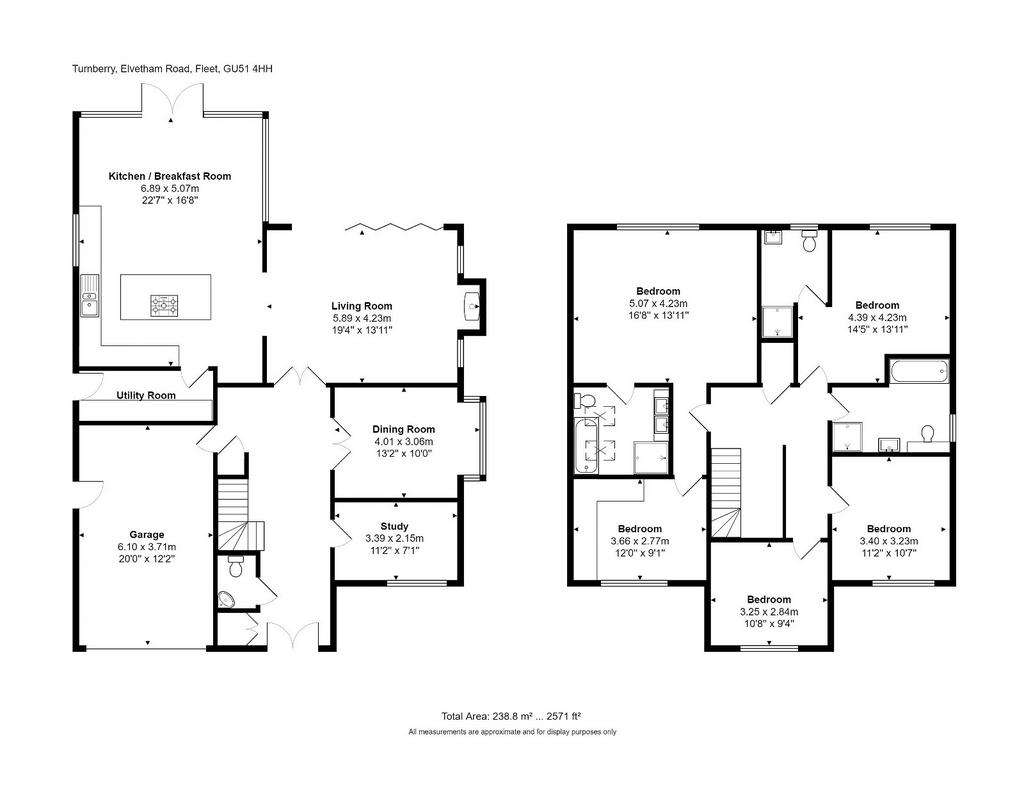
Property photos




+22
Property description
Located in the highly regarded ‘Blue Triangle’ area of Fleet stands this outstanding five bedroom detached family home. This spacious home, originally built in 2018 to a high specification throughout, offers a wealth of space over two floors and is within walking distance to Fleet’s train station with its direct line to London Waterloo within in 43 minutes (fastest).Through the front door a large entrance hall with a double height vaulted ceiling links all principal reception rooms and gives access to the WC, garage and stairs to the first floor. The kitchen/breakfast room is undoubtedly a stunning feature of this home! The kitchen offers plenty of eye and base level units topped off with sleek worksurfaces. Integrated appliances include, three ovens (including steamer and microwave), coffee machine, fridge/freezer, wine cooler, waste disposal, hot water tap, water softener and many other integrated features. There is a central island with breakfast bar and plenty of room for a large table and chairs plus a separate utility room. The room also enjoys views over the rear garden via the large glass windows and double doors, together flooding this room with natural light. Pocket doors from the kitchen lead to the sizable living room which also faces the rear and as large bi-folding doors giving easy access to the patio area. The living room also benefits from mood lighting and a recessed log burner. The dining room can accommodate a large table and chairs and features a large bay window to the side. There is a generous study to the front and an integral garage which completes the ground floor living space.To the first floor, there is a desirable galleried landing which links all bedrooms. The master suite has a dressing room/bedroom and has a luxurious ensuite bathroom. The guest bedroom also benefits from its own ensuite shower room. Two further double bedrooms share the use of a fitted family bathroom.Externally to the front, access can be gained via the five bar electric gate which leads to the large block paved driveway, side lawn and the integral garage. There is access to the rear garden from the side and mature hedgerow to the front boundary. The private rear garden has a large expanse of lawn and a patio which runs the whole width of the house.The property is ideally located for Fleet’s Town Centre with its extensive range of shops, bars and restaurants. There are schools for all age groups, churches of various denominations and health care services. Fleet has excellent commuter links by both rail and road. There are regular trains to London Waterloo taking around 43 minutes and the town is located off Junction 4a of the M3 motorway which links to the M25.To fully appreciate the space, location and condition of this property, viewings are highly recommended!
Interested in this property?
Council tax
First listed
Over a month agoEnergy Performance Certificate
Elvetham Road, Fleet GU51
Marketed by
Labram Holmes - South & South East Fir Tree Way Fleet, Hampshire GU52 7NBPlacebuzz mortgage repayment calculator
Monthly repayment
The Est. Mortgage is for a 25 years repayment mortgage based on a 10% deposit and a 5.5% annual interest. It is only intended as a guide. Make sure you obtain accurate figures from your lender before committing to any mortgage. Your home may be repossessed if you do not keep up repayments on a mortgage.
Elvetham Road, Fleet GU51 - Streetview
DISCLAIMER: Property descriptions and related information displayed on this page are marketing materials provided by Labram Holmes - South & South East. Placebuzz does not warrant or accept any responsibility for the accuracy or completeness of the property descriptions or related information provided here and they do not constitute property particulars. Please contact Labram Holmes - South & South East for full details and further information.









