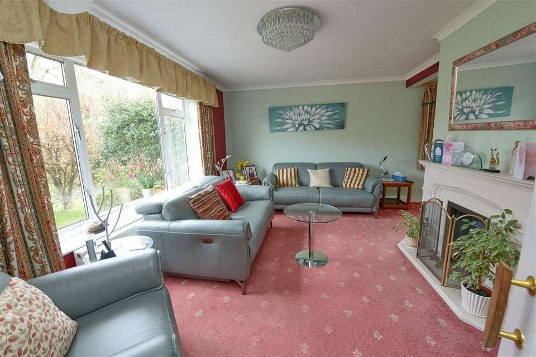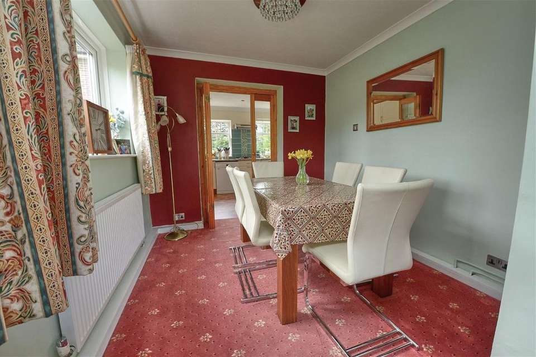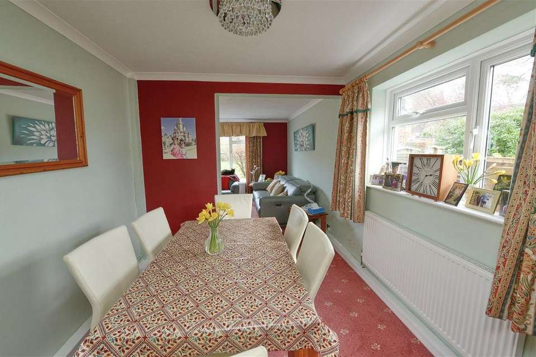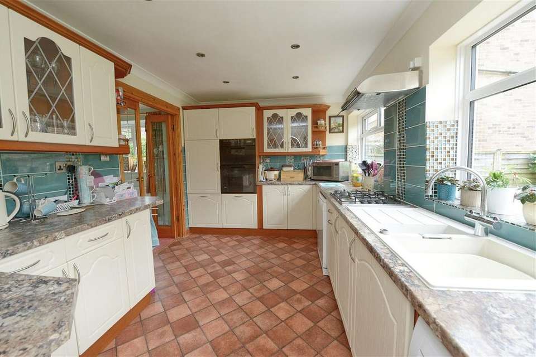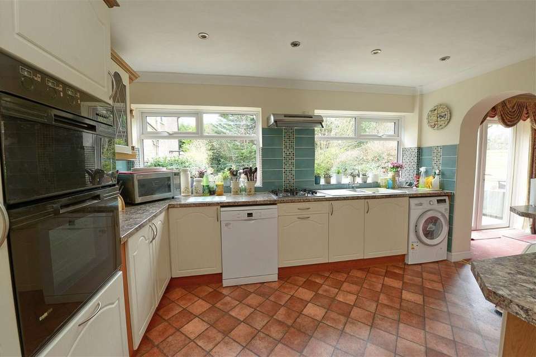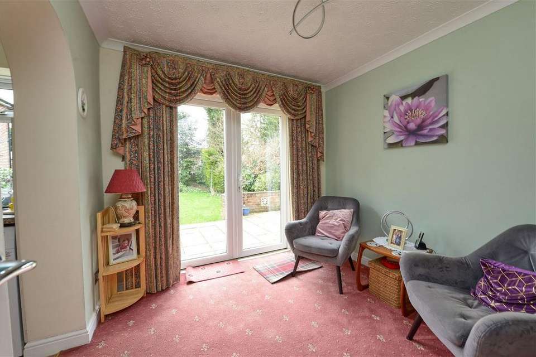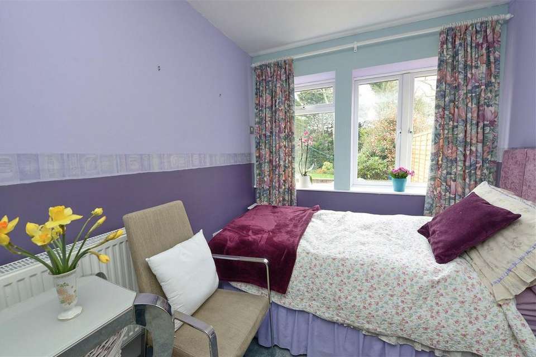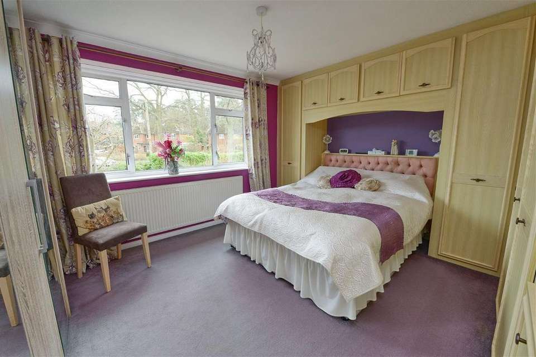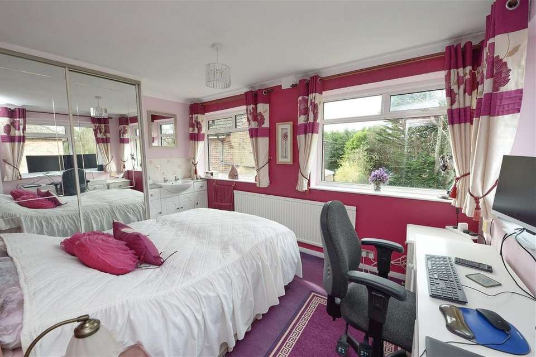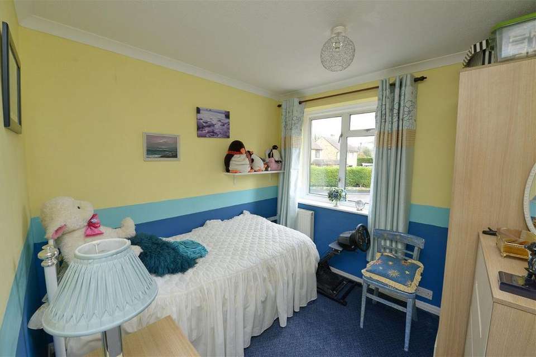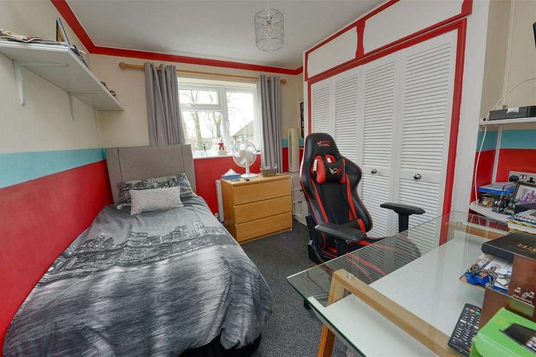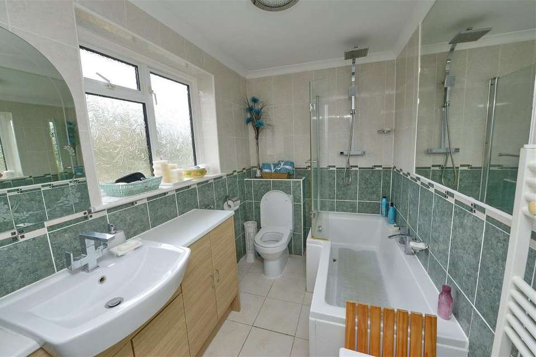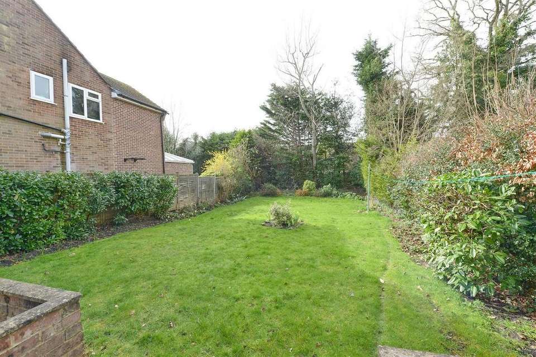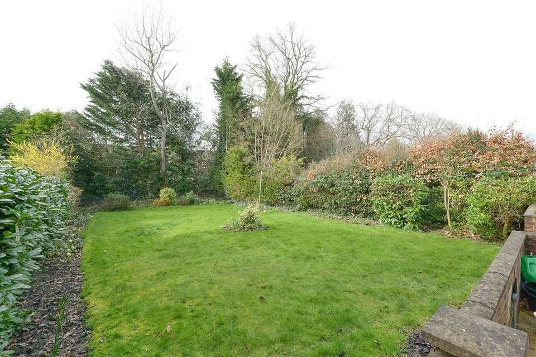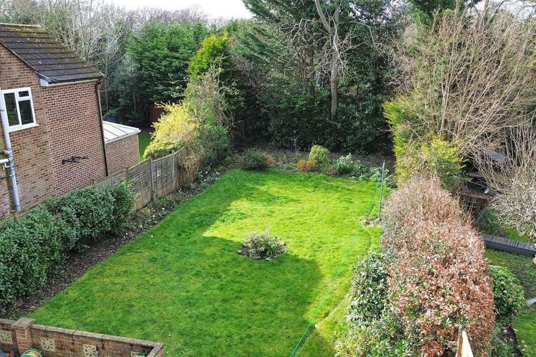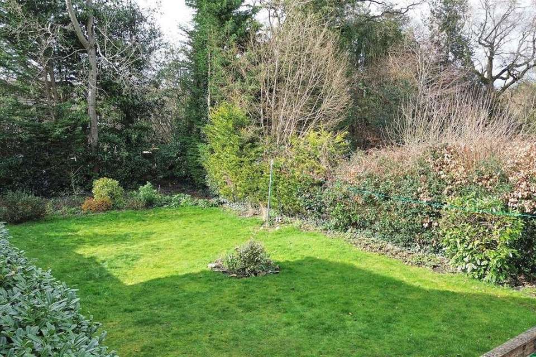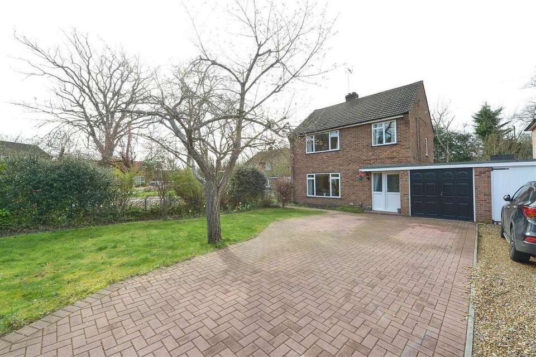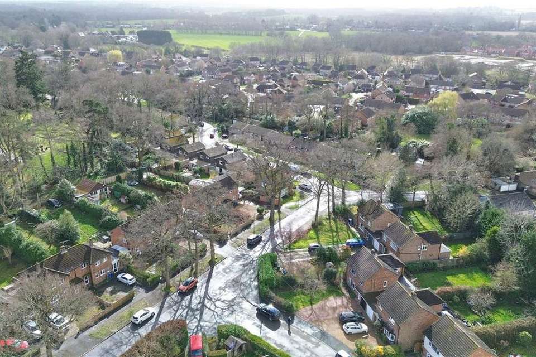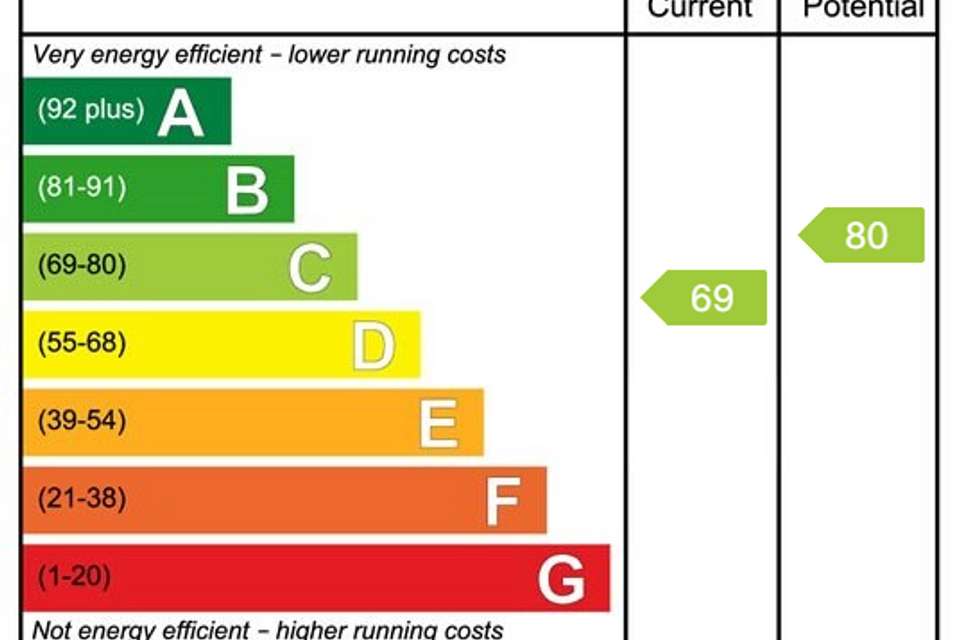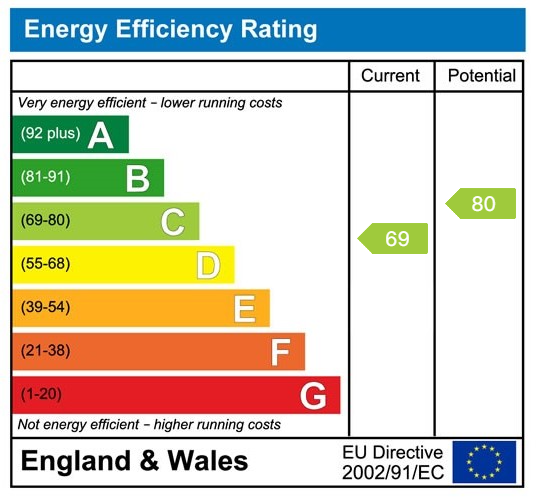4 bedroom detached house for sale
Frere Avenue, Fleet GU51detached house
bedrooms
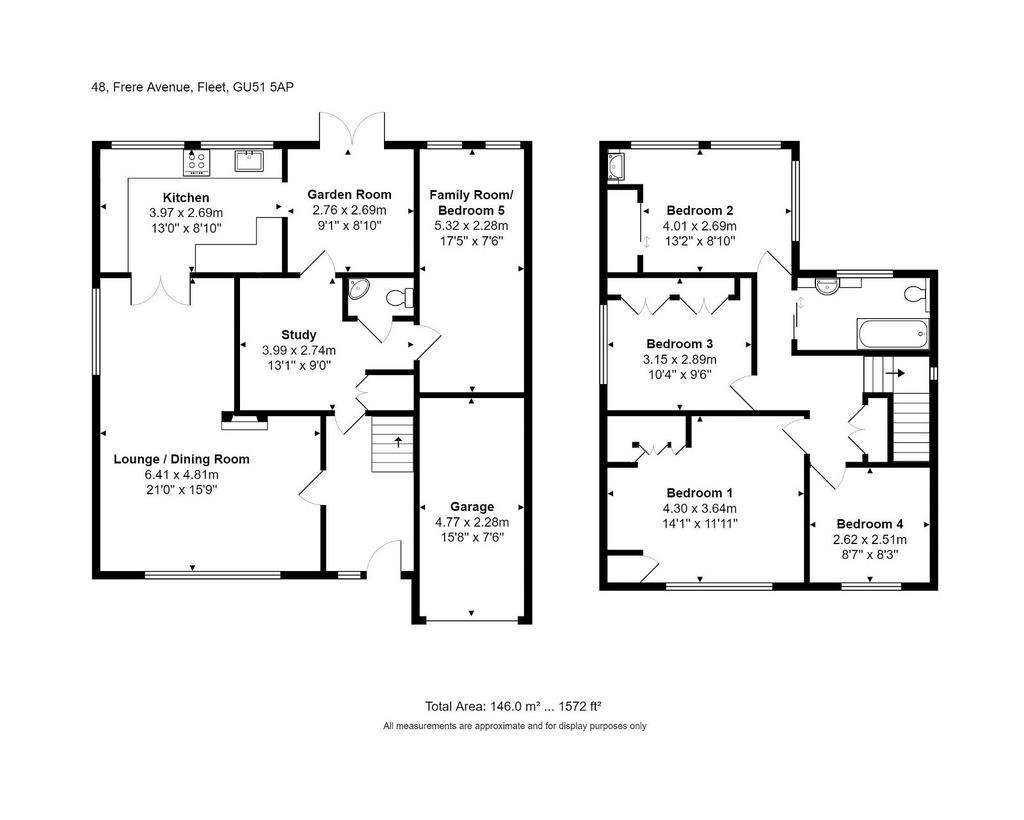
Property photos

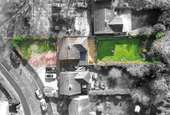
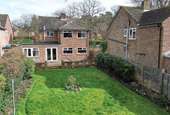
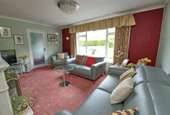
+19
Property description
Situated in this non-estate location close to local schools and Fleet high street, stands this extended detached family home on generous grounds.Through the front door there is a spacious entrance hall which leads to the living room, study and stairs to the first floor. The large L-shaped living/dining room measures 21ft. x 15ft and enjoys front and side aspect windows and a fireplace. The kitchen comprises, eye and base level cupboards and drawer units with marble effect roll top worksurfaces. Inset one and a half bowl sink with mixer tap, built-in double oven, hob with extractor over. Space for washing machine and dishwasher, inset spotlights and two rear aspect windows. An archway leads to a garden room which has doors to the rear garden. Further ground floor accommodation includes the study with a cloak room and the family room/bedroom 5 which enjoys views over the garden.To the first floor are four bedrooms (three with built-in wardrobes) and a family bathroom. The bathroom consists of L-shaped bath with central mixer tap and shower over. Low level W.C. and wash basin with built-in storage cupboards below.The north westerly facing rear garden measures approximately 85ft. in length and is predominately laid to lawn with mature planting. Immediately to the rear of the property is a patio area that spans the width of the property. To the front is a further area of lawn enclosed by evergreen borders. Driveway provides off-street parking for several vehicles and leads to a garage.The current school catchment areas for the property include: Tavistock Infant School, All Saints CE Junior School and Calthorpe Park Secondary School.The property has good access to a wealth of walking, running and cycling routes and there is a bus route to Fleet town centre, which has an array of shops, bars and restaurants. Fleet mainline station (Waterloo line), the Basingstoke Canal, Fleet Pond, Hart Leisure Centre and children play areas are all easy accessible.
Council tax
First listed
Over a month agoEnergy Performance Certificate
Frere Avenue, Fleet GU51
Placebuzz mortgage repayment calculator
Monthly repayment
The Est. Mortgage is for a 25 years repayment mortgage based on a 10% deposit and a 5.5% annual interest. It is only intended as a guide. Make sure you obtain accurate figures from your lender before committing to any mortgage. Your home may be repossessed if you do not keep up repayments on a mortgage.
Frere Avenue, Fleet GU51 - Streetview
DISCLAIMER: Property descriptions and related information displayed on this page are marketing materials provided by Labram Holmes - South & South East. Placebuzz does not warrant or accept any responsibility for the accuracy or completeness of the property descriptions or related information provided here and they do not constitute property particulars. Please contact Labram Holmes - South & South East for full details and further information.





