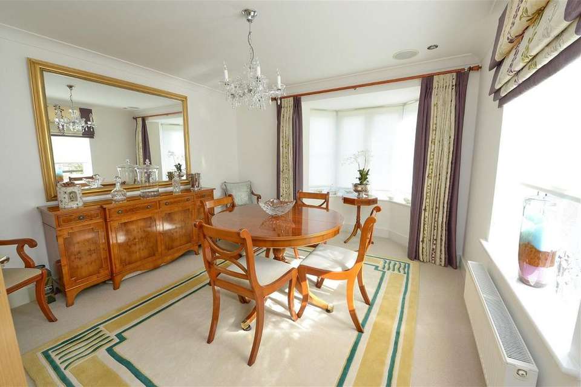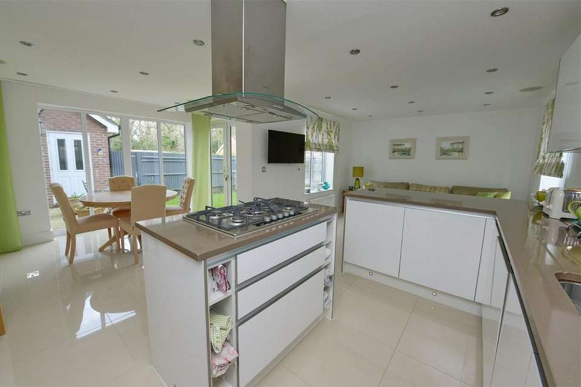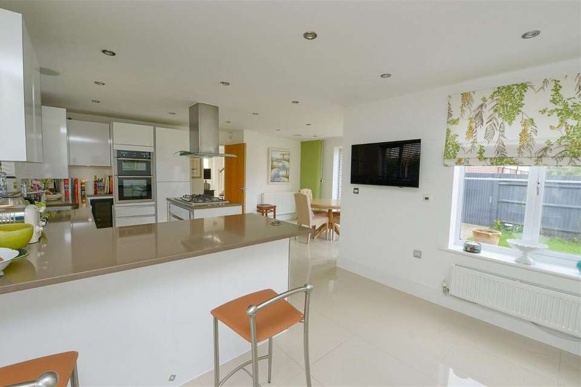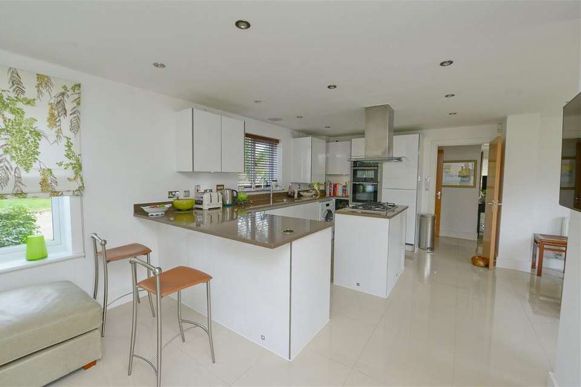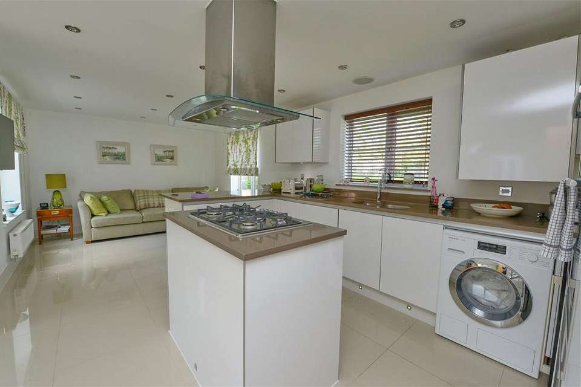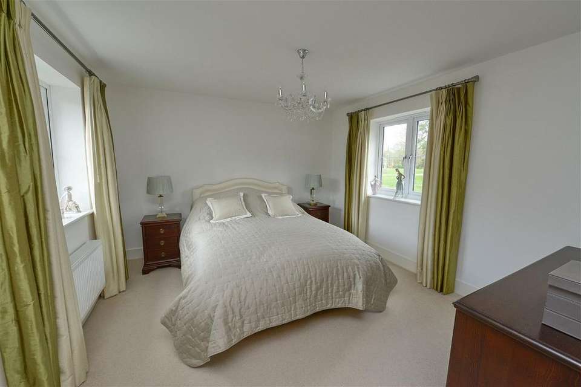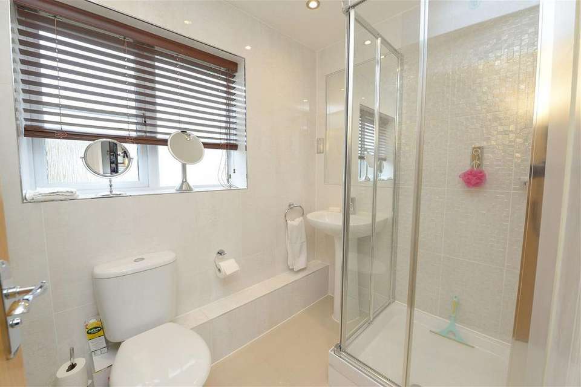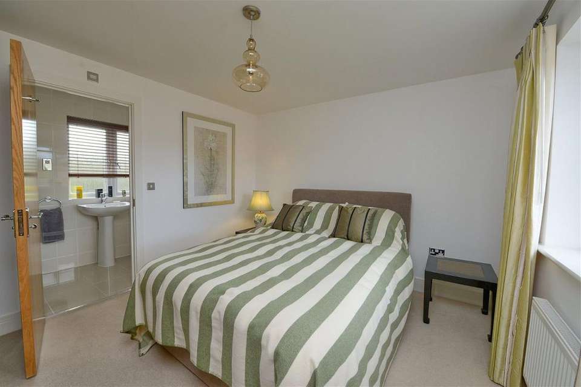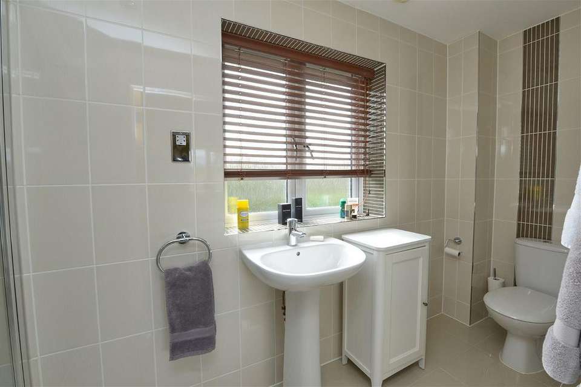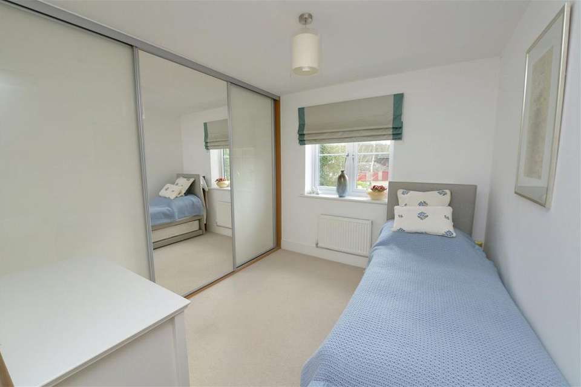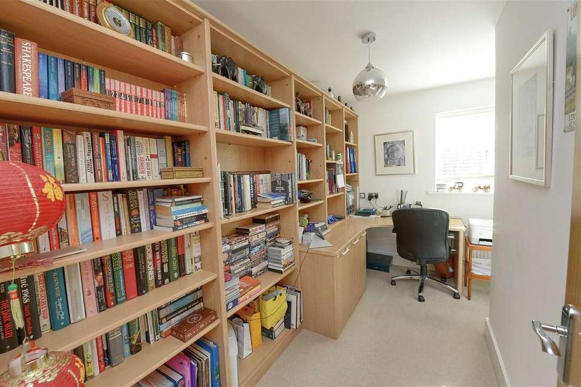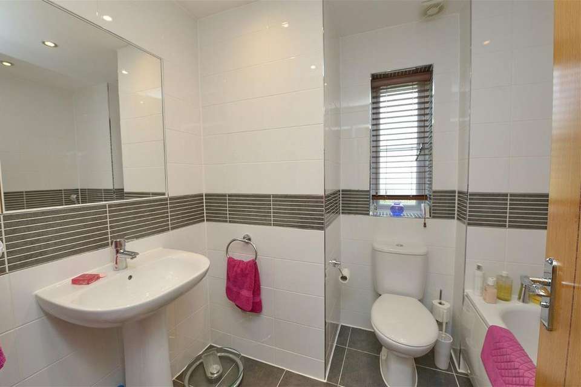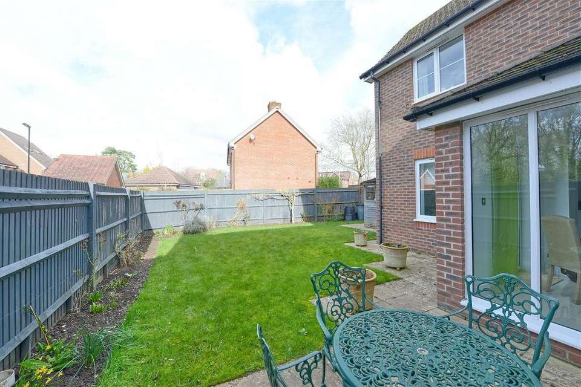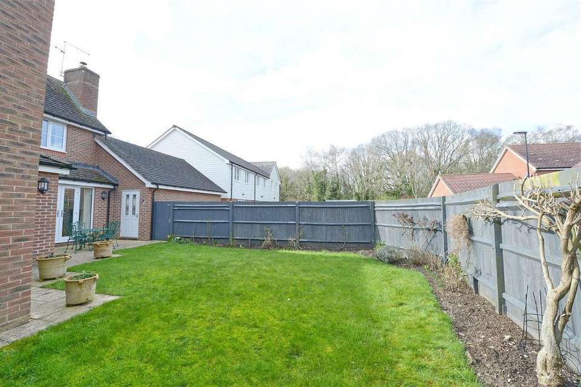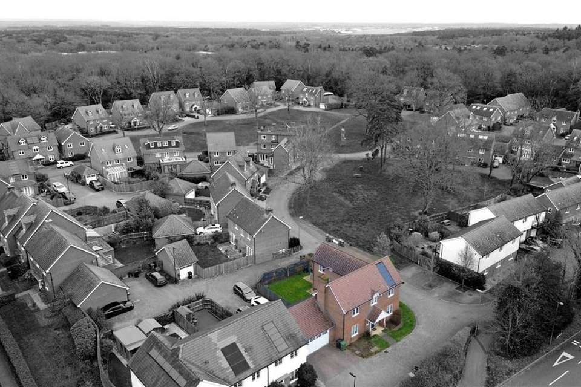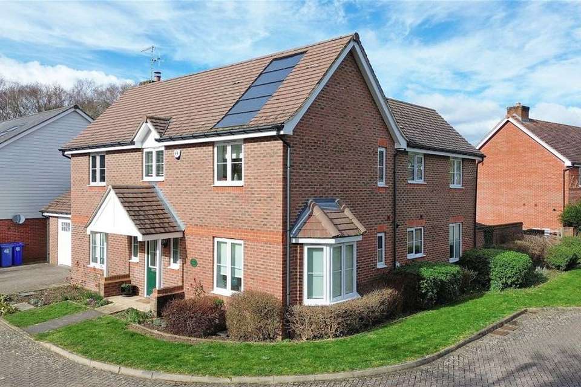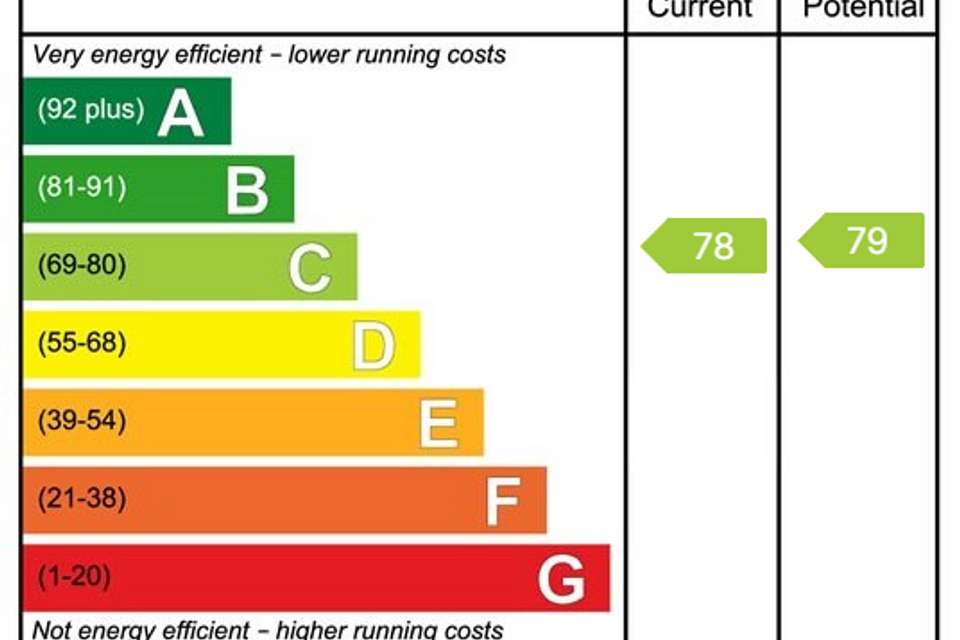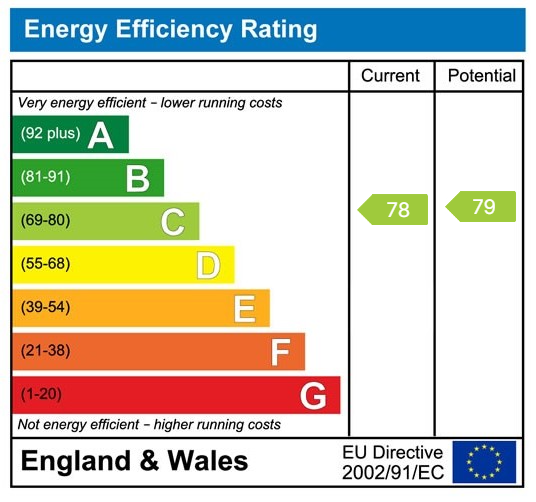4 bedroom detached house for sale
Kukri Gardens, Fleet GU52detached house
bedrooms
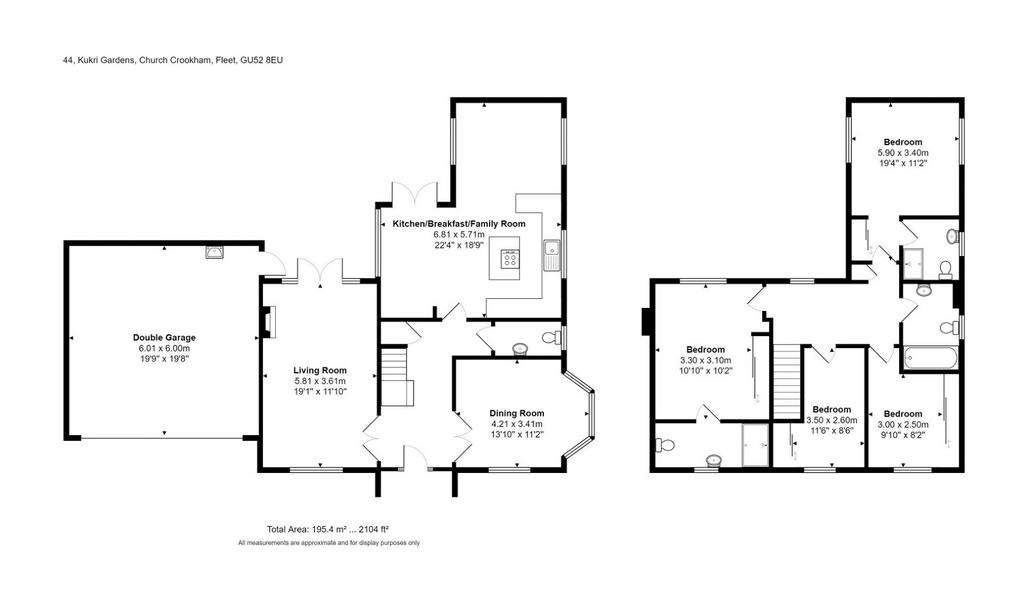
Property photos

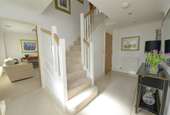

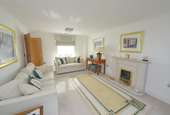
+19
Property description
Situated on the desirable High Trees development on the fringes of Crookham Park stands this stunning detached family home, having been built by Messrs Taylor Wimpey to their Sycamore design, circa 2013.Offering spacious accommodation, the property is offered for sale in excellent decorative order throughout and has been upgraded from the standard design specification, including a sonos sound system with speakers throughout the downstairs. On entering the property you are welcomed into a bright hallway with stairs to first floor with storage cupboard and a door to the downstairs cloakroom. There is a light and airy living room featuring dual aspect windows and a feature fireplace, as well as a separate bay fronted dining room. The open plan kitchen/breakfast/family room measures 22ft. and also benefits from dual aspect windows and double glazed French doors to the rear garden. The well-appointed kitchen comprises; eye and base level cupboard and drawer units under extensive work surfaces and an island, Inset sink with mixer tap, integrated appliances including dishwasher, fridge/freezer, oven, hob and extractor over.To the first floor, bedrooms one and two have fitted wardrobes and well-appointed en suites. There are two further bedrooms with fitted wardrobes and a family bathroom.The property further benefits from gas radiator heating, double glazed windows, solar panels, a corner plot with an enclosed rear garden, as well as an attached double garage with a double driveway.Situated in a popular cul de sac, there are open greens and a play area within the cul de sac and there are excellent walking and cycling routes from the front door via local SANGS, giving access to Ewshot, Ceasars Camp as well as local schools, shops and further play areas. There is an annual charge of £279.25 towards the maintenance of the development and SANGS.
Council tax
First listed
Over a month agoEnergy Performance Certificate
Kukri Gardens, Fleet GU52
Placebuzz mortgage repayment calculator
Monthly repayment
The Est. Mortgage is for a 25 years repayment mortgage based on a 10% deposit and a 5.5% annual interest. It is only intended as a guide. Make sure you obtain accurate figures from your lender before committing to any mortgage. Your home may be repossessed if you do not keep up repayments on a mortgage.
Kukri Gardens, Fleet GU52 - Streetview
DISCLAIMER: Property descriptions and related information displayed on this page are marketing materials provided by Labram Holmes - South & South East. Placebuzz does not warrant or accept any responsibility for the accuracy or completeness of the property descriptions or related information provided here and they do not constitute property particulars. Please contact Labram Holmes - South & South East for full details and further information.





