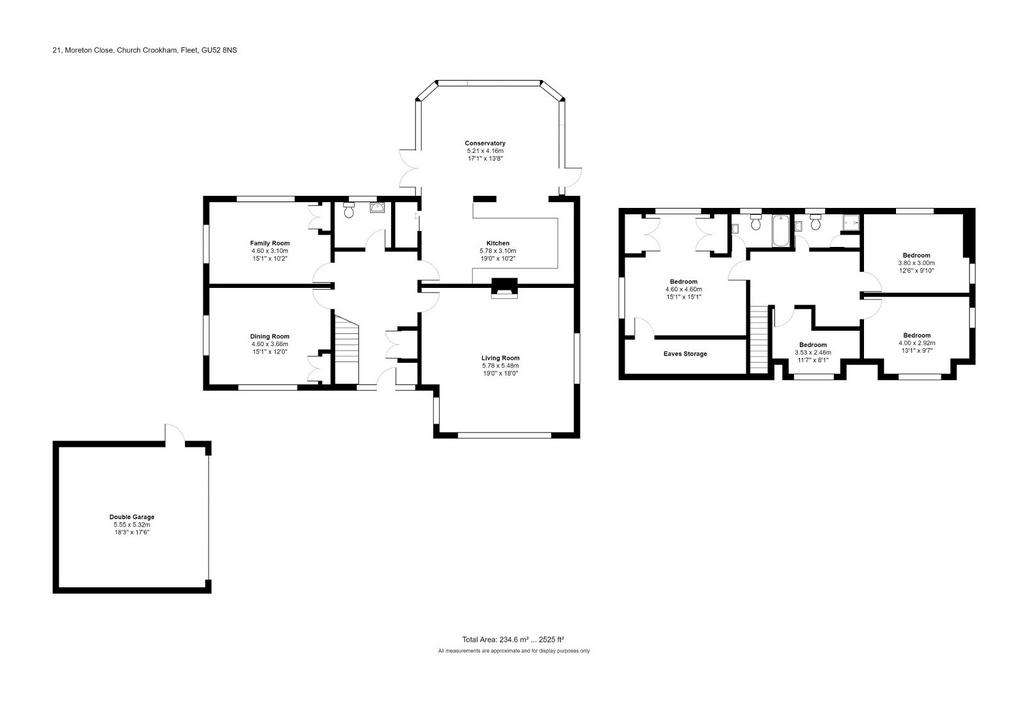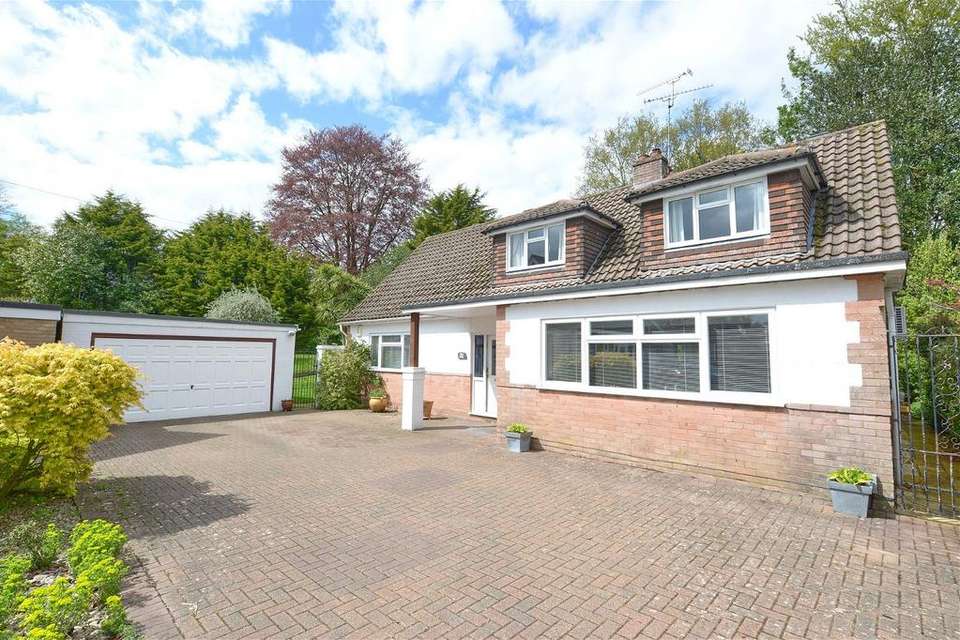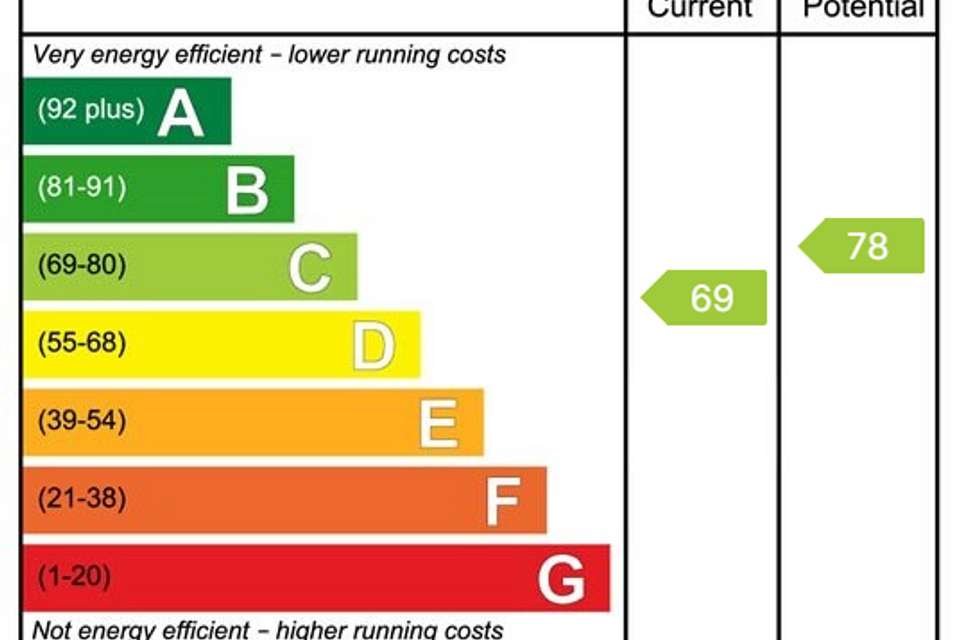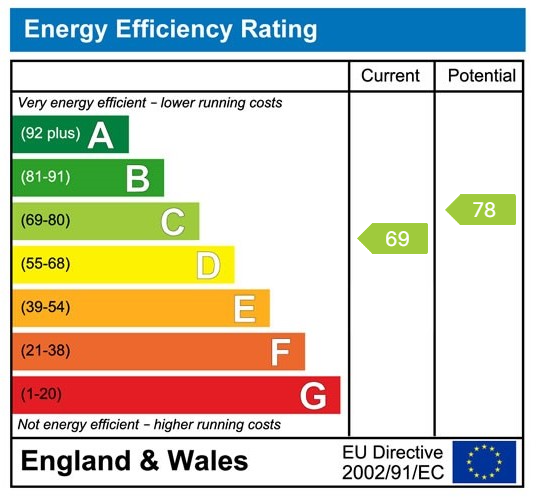4 bedroom detached house for sale
Moreton Close, Fleet GU52detached house
bedrooms

Property photos




+26
Property description
Set at the end of this popular cul de sac on an impressive 0.29 of an acre secluded plot stands this spacious detached family home.Through the front door a generous entrance hall leads to all principal reception rooms, the kitchen, cloakroom and stairs to the first floor. The triple aspect lounge, a sizeable room of note some 19ft by 18ft, faces the front and features a lovely gas fireplace. Both the dining room and family room enjoy dual aspects and views over the garden. The kitchen includes granite work tops and an ample range of fitted units, with an integrated grill, oven, five-ring gas hob, dishwasher and fridge/freezer. The kitchen guides through to a good sized conservatory, with double and single doors leading outside. A utility cupboard offers room for several additional appliances, whilst a cloakroom further serves the ground floor. Upstairs, the master bedroom includes two sets of built-in wardrobes, as well as dressing area, contemporary en suite and eaves storage. The en suite includes a bath with a shower above and glass screen. Two further double, dual aspect bedrooms and a single room are served by a three-piece shower room, including a walk-in shower. Additional eaves storage further benefits the property, along with a boarded loft. The Grounds - A good sized secluded plot benefits this property, featuring a substantial rear garden, largely laid to lawn with patio areas, raised beds, borders and vegetable patches. Ample driveway parking is presented to the front of the home, leading to a double garage with power and light.Location - Well situated within the sought after, well-connected location of Church Crookham, this property is positioned at the end of a cul de sac. The area offers reputable schools, a garden centre with cafe and numerous parks. Basingstoke Canal is a notable feature, along with Tweseldown racecourse. Fleet’s Town Centre is only a short distance away with its extensive range of shops, bars and restaurants. There are schools for all age groups, churches of various denominations and health care services. Fleet has excellent commuter links by both rail and road. There are regular trains to London Waterloo taking around 43 minutes and the town is located off Junction 4a of the M3 motorway which links to the M25.
Interested in this property?
Council tax
First listed
Over a month agoEnergy Performance Certificate
Moreton Close, Fleet GU52
Marketed by
Labram Holmes - South & South East Fir Tree Way Fleet, Hampshire GU52 7NBPlacebuzz mortgage repayment calculator
Monthly repayment
The Est. Mortgage is for a 25 years repayment mortgage based on a 10% deposit and a 5.5% annual interest. It is only intended as a guide. Make sure you obtain accurate figures from your lender before committing to any mortgage. Your home may be repossessed if you do not keep up repayments on a mortgage.
Moreton Close, Fleet GU52 - Streetview
DISCLAIMER: Property descriptions and related information displayed on this page are marketing materials provided by Labram Holmes - South & South East. Placebuzz does not warrant or accept any responsibility for the accuracy or completeness of the property descriptions or related information provided here and they do not constitute property particulars. Please contact Labram Holmes - South & South East for full details and further information.































