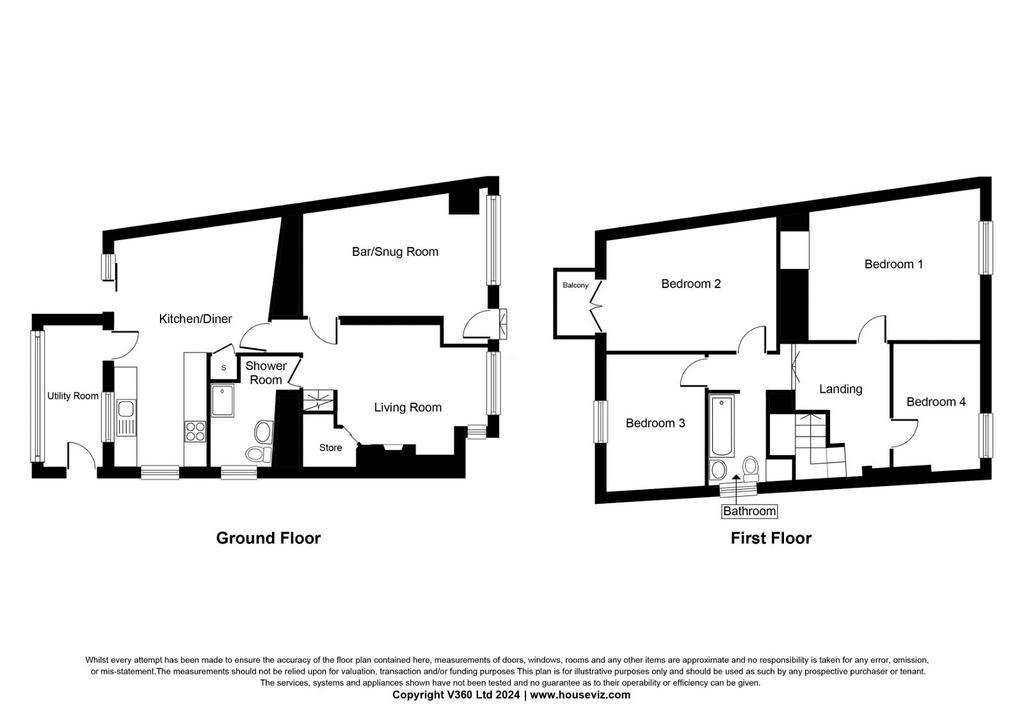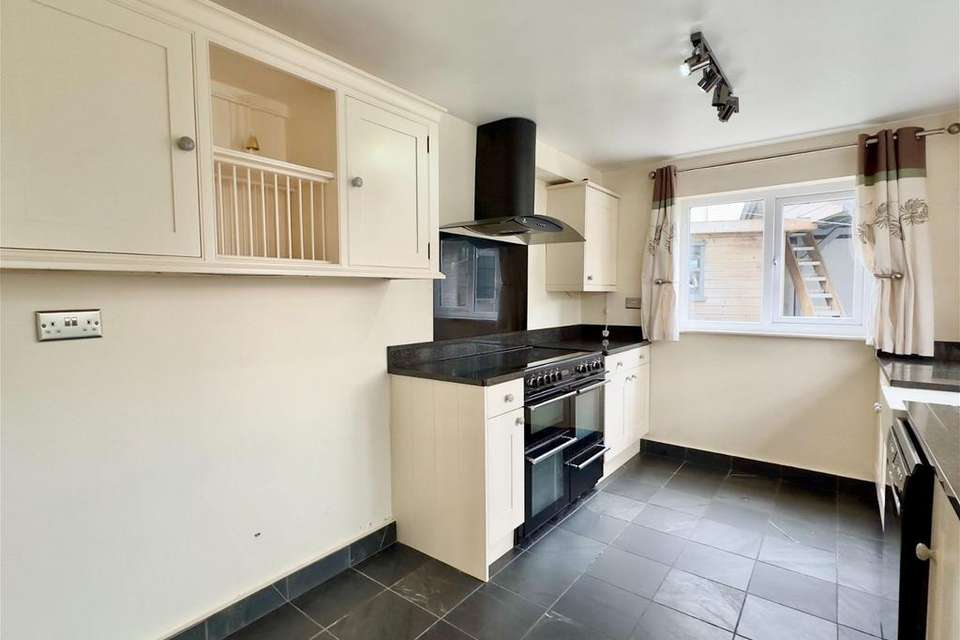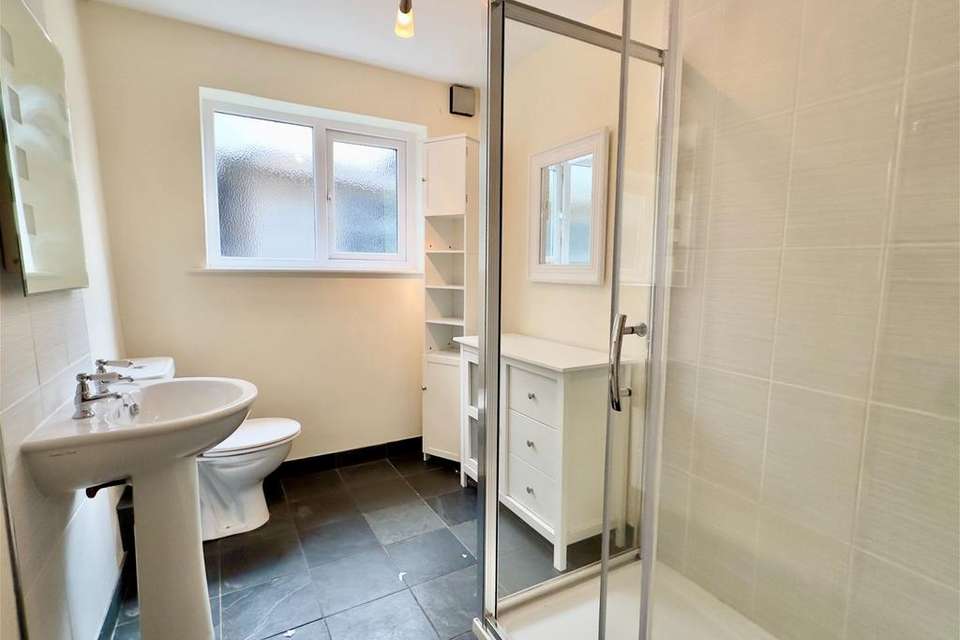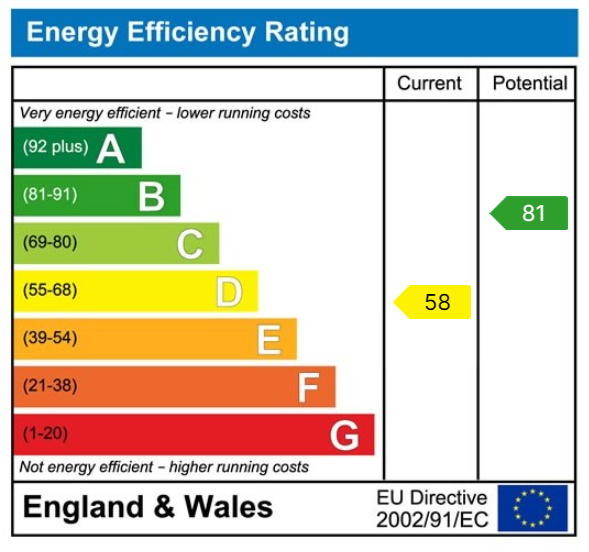4 bedroom semi-detached house for sale
Tintagel PL34semi-detached house
bedrooms

Property photos




+15
Property description
A fantastic opportunity to purchase a 4 bedroom 3 reception room traditional cottage with superb off street parking within the popular North Cornwall coastal village of Tintagel famed in history and legend. Freehold. Council Tax Band D. EPC rating D. A fantastic opportunity to purchase a deceptively spacious 4 bedroom 3 reception room traditional cottage situated in the heart of Tintagel close to some of North Cornwall's most spectacular cliff walks and coastline. Treann Cottage is a very old traditional cottage which has been extended to the rear. It was formerly used as a shop and clearly has potential for either full residential as is now or mixed residential/commercial use due to its fantastic location. As can be seen on the photographs and video the property has a feature fireplace and currently another room set up as a bar (this was the former shop) together with good size kitchen, diner and utility/garden room at the rear. There is a pleasant enclosed rear garden with very useful workshop and further storage with the main bedroom at the back having a very pleasant balcony off. Tintagel is steeped in the legend of King Arthur, is extremely popular with locals and tourists alike and enjoys some of North Cornwall's spectacular coastline and cliff walks. The accommodation comprises with all measurements being approximate:- UPVC Double Glazed Entrance DoorTo Entrance LobbyLeading through to Sitting Room/Bar (former shop area) - 5.3 m x 2.84 m average at centre of roomLovely large UPVC window to front. Radiator. Open beamed ceiling. Bar area to rear. Door through to Lounge - 4.0 m to wall min extending to 5.25 m x 3.6 mA lovely room with open beamed ceiling. Large UPVC small pane double glazed window to front. Feature natural stone fireplace surround with inset multifuel stove and cloam oven to side. Radiator. Built in cupboard housing hot water tank. Door to Inner Lobby Leading to Shower Room With modern white suite comprising fully tiled shower enclosure with independent electric shower, low level w.c., wash hand basin with tiled splashback. Heated towel rail. Double glazed UPVC window to side. L-Shape Kitchen/Dining Room - 4.7 m x 2.9 m average(Kitchen Area - 3.78 m x 2.6 m)Attractive tiled flooring. Radiator. Pleasant dual aspect room. Built in shelved storage cupboard. Double glazed sliding patio doors from dining area opening into the kitchen with fitted modern kitchen comprising ceramic sink with mixer tap over. Granite worktops with matching splashbacks. Space and plumbing for dishwasher and Leisure Range style electric stove with Premier range, curved extractor hood over, fully glazed UPVC door to Utility/Garden Room - 3.7 m x 1.5 mWith granite worktop, tiled flooring, UVPC double glazed windows and double glazed UPVC door to rear garden. First Floor LandingNight storage heater. Built in store. Bedroom 4 (front) - 2.95 m x 2.27 mDouble glazed UPVC window to front. BathroomWith feature claw feet bath and shower attachment over. Part tiled walls and heritage style bathroom suite comprising low level w.c., wash hand basin, side double glazed UPVC window with shelved recess to side. Attractive timber panelling. Bedroom 1 (rear) - 4.53 m x 3.0 mNight storage heater. Double glazed UPVC door with matching side window leading to BalconyFrom where there are some pleasant views to the distant. Bedroom 2 (rear) - 3.6 m x 2.6 mDouble glazed UPVC window to rear. Night storage heater. Bedroom 3 (front) - 4.2 m x 3.6 mNight storage heater. Double glazed UPVC window to front. OutsideAs mentioned there is a lovely brick paved parking area to the front for approximately 4 vehicles. To the side is a lockable gate leading to very useful storage area with 2 timber garden sheds and a further paved patio area to the side with very useful Workshop - 2.9 m x 2.9 mWith light and power connected and storage area over. The garden is very pleasant with inset natural slate otherwise laid to lawn with raised beds and natural stone walling to side and rear boundary. ServicesMains water, electricity and drainage are connected to the property. There is no mains gas to the property. Heating is provided from solid fuel central heating on the ground floor with night storage heating on the first floor. The original dwelling is believed to be of stone construction under a slate roof with the more recent rear extension concrete block cavity wall under a mineralised felt flat roof. Windows and doors are UPVC double glazed. Further further details please contact our Camelford office.
Interested in this property?
Council tax
First listed
Over a month agoEnergy Performance Certificate
Tintagel PL34
Marketed by
Cole Rayment & White - Camelford 27B Market Place Camelford, Cornwall PL32 9PDCall agent on 01840 213333
Placebuzz mortgage repayment calculator
Monthly repayment
The Est. Mortgage is for a 25 years repayment mortgage based on a 10% deposit and a 5.5% annual interest. It is only intended as a guide. Make sure you obtain accurate figures from your lender before committing to any mortgage. Your home may be repossessed if you do not keep up repayments on a mortgage.
Tintagel PL34 - Streetview
DISCLAIMER: Property descriptions and related information displayed on this page are marketing materials provided by Cole Rayment & White - Camelford. Placebuzz does not warrant or accept any responsibility for the accuracy or completeness of the property descriptions or related information provided here and they do not constitute property particulars. Please contact Cole Rayment & White - Camelford for full details and further information.




















