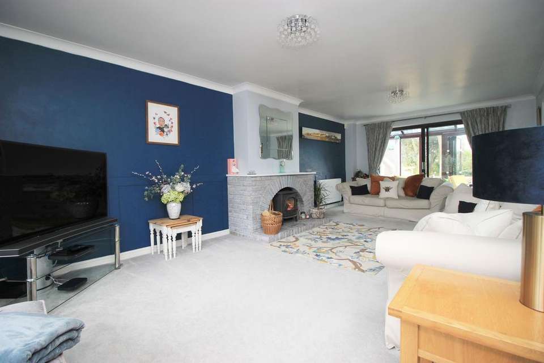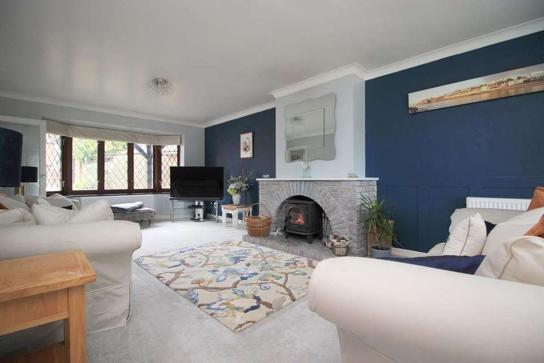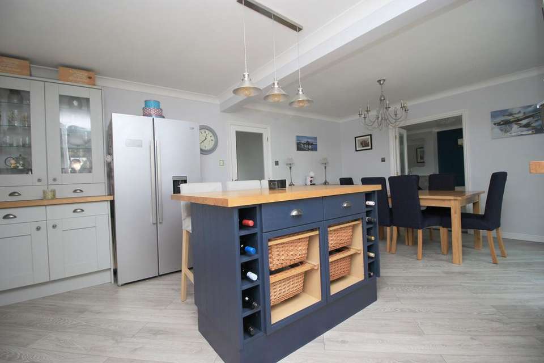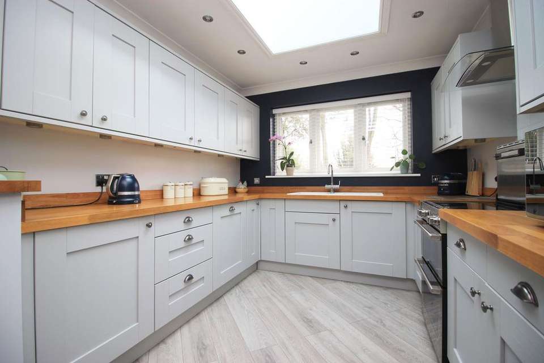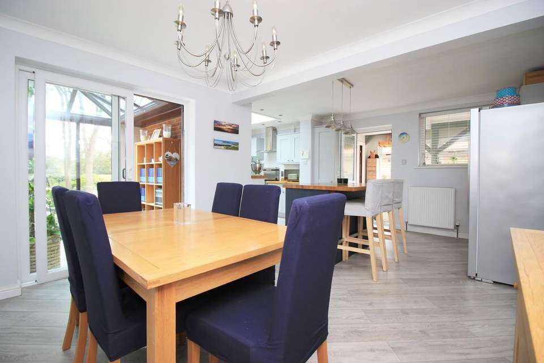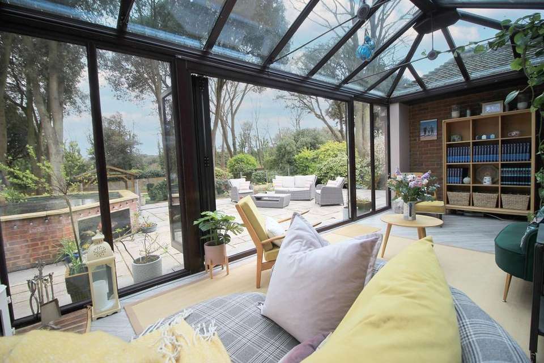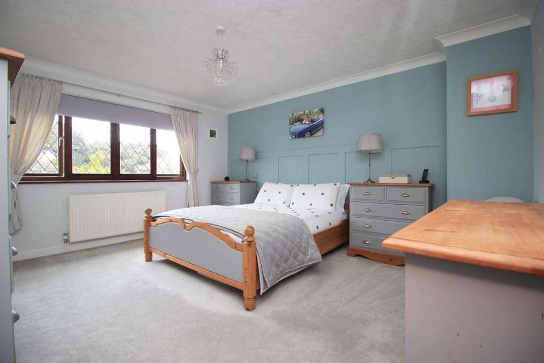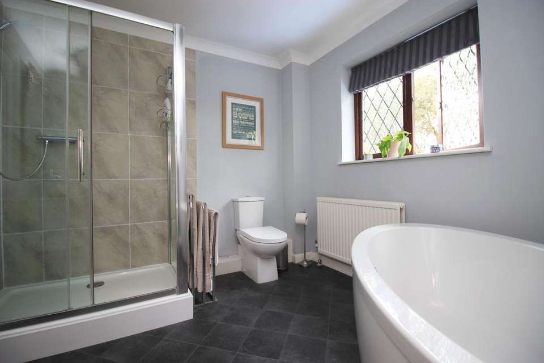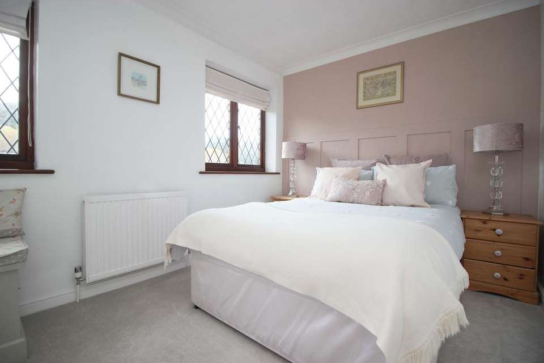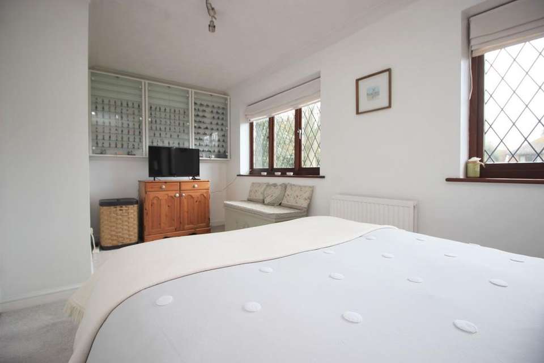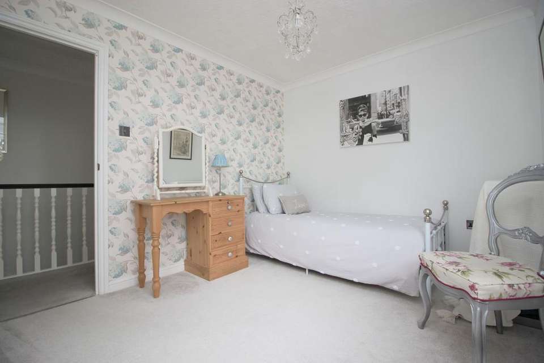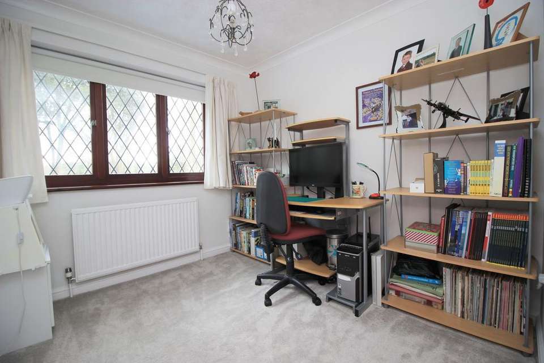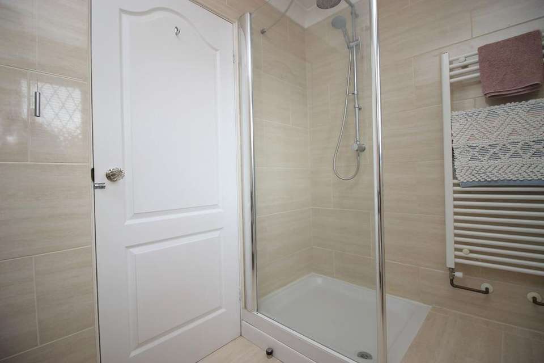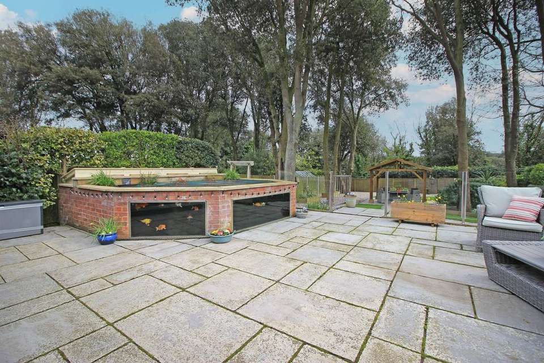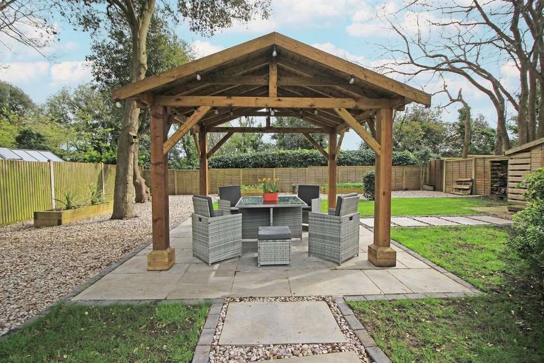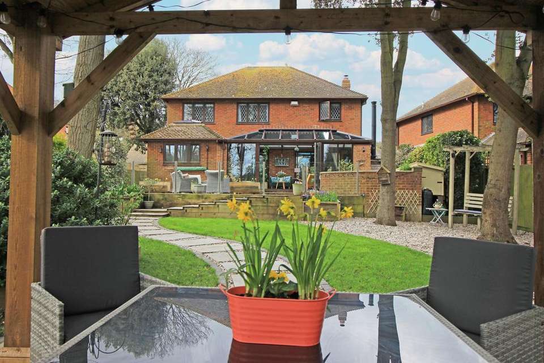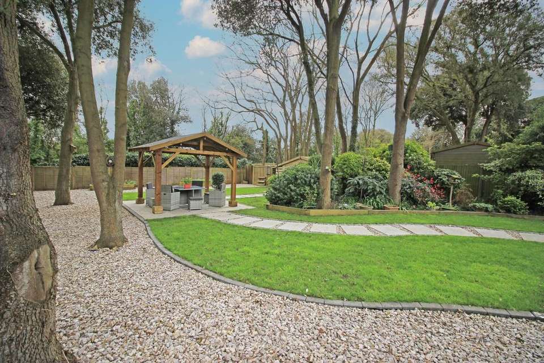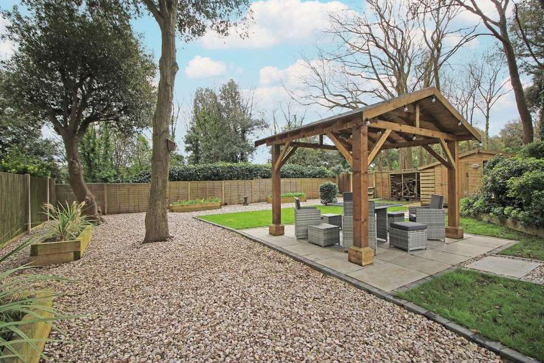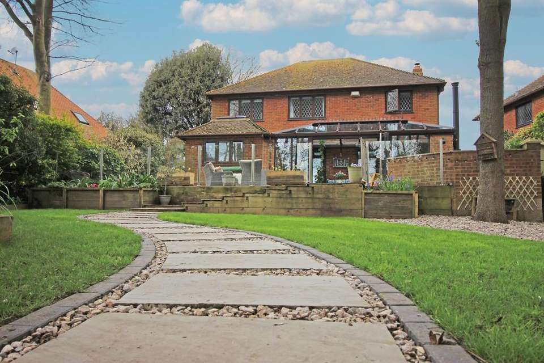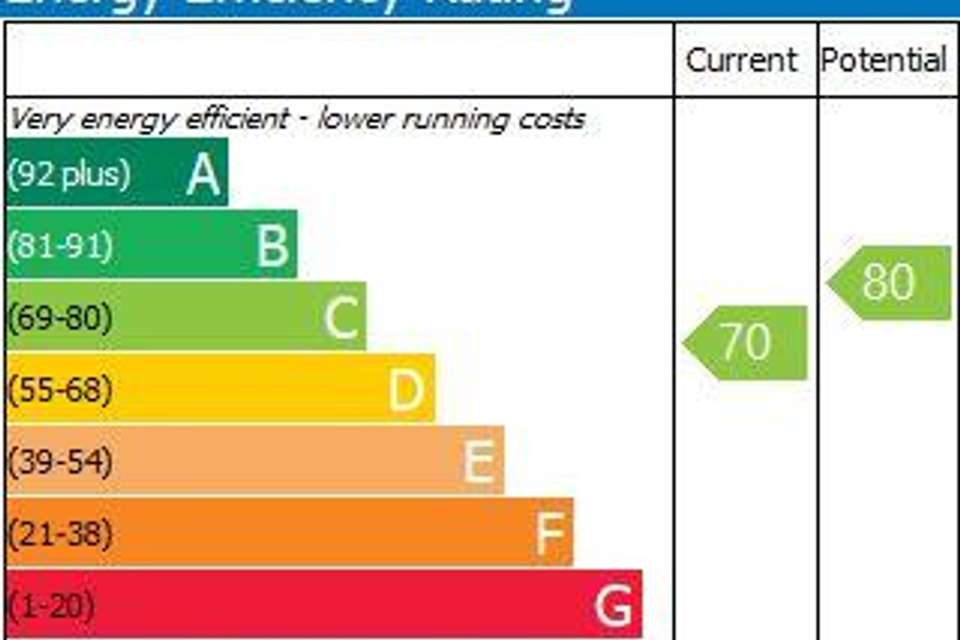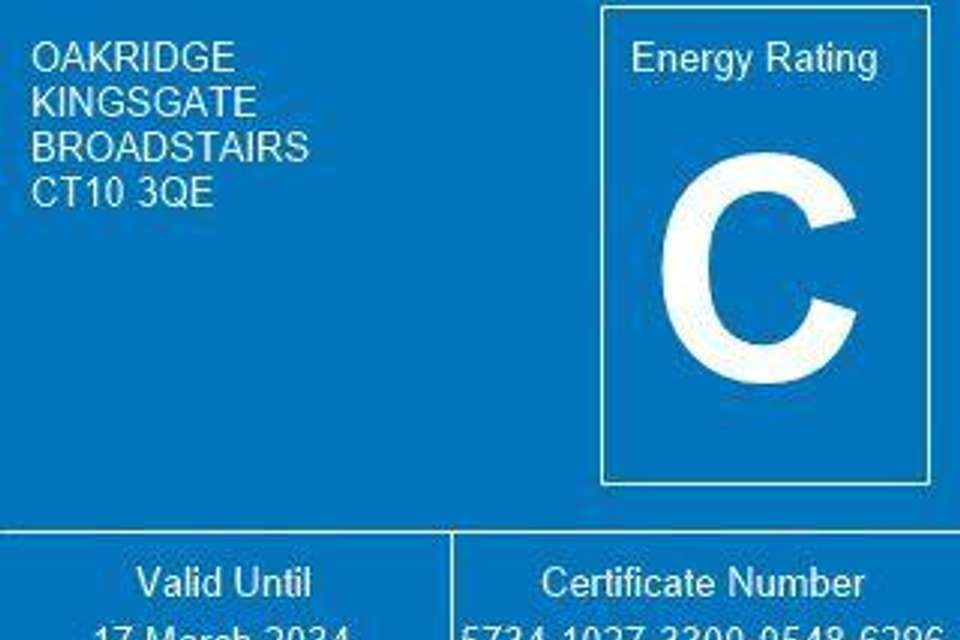4 bedroom detached house for sale
Broadstairsdetached house
bedrooms
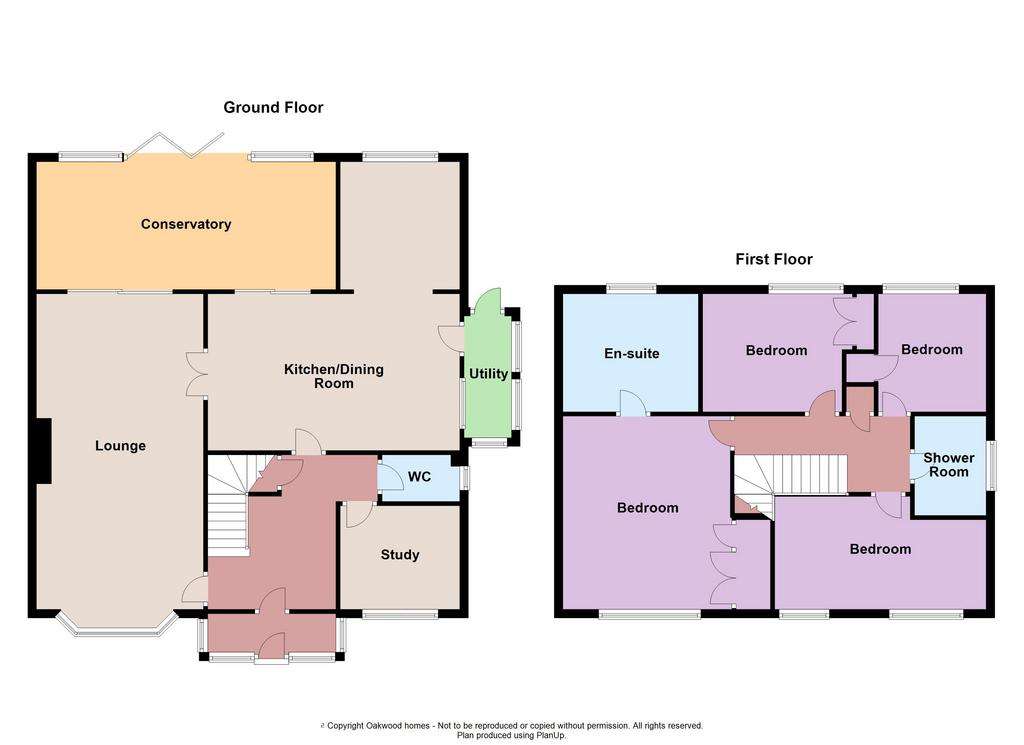
Property photos

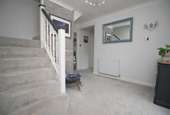
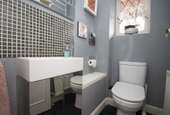
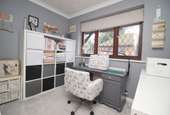
+22
Property description
LOOKING FOR SOME PRIVACY? Tucked away in a quiet spot close to the sea.... If you're looking for some peace and quiet then be sure to visit this beautifully presented 4 bed detached house in Kingsgate which is located literally yards from cliff top walks and Northforeland Golf Course and nestled within a pretty woodland setting bound by mature Holm Oak and Ash trees. Built in 1986 to a high standard by a local builder, this family executive home offers well proportioned space including a beautiful 22' (6.71m) conservatory with log burner and bi fold doors making it a year round place to take in the attractive well designed plot with lovely mature gardens plus a double garage, yet still retaining plenty of privacy. Good access to local shops, cliff top walks and the town in Broadstairs. Well worth a visit...
GROUND FLOOR
Guest W.C: 5'06" (1.68m) x 3'06" (1.07m)
Lounge: 26'01" (7.95m) x 13'00" (3.96m)
Study: 9'00" (2.74m) x 7'08" (2.34m)
Kitchen dining room 22'06" (6.86m) > 12'00" (3.66m) x 19'02" (5.84m) >9'01" (2.77m)
Utility Room: 9'09" (2.97m) x 3'09" (1.14m)
FIRST FLOOR
Bedroom: 14'07" (4.45m) x 13'00" (3.96m)
En-suite bathroom: 10'00" (3.05m) x 9'00" (2.74m)
Bedroom: 16'00" (4.88m) x 8'06" (2.59m)
Bedroom: 11'06" (3.51m) x 9'00" (2.74m)
Bedroom: 9'00" (2.74m) x 8'06" (2.59m)
Shower room: 7'06" (2.29m) x 5'06" (1.68m)
OUTSIDE
To the front of the property is a gated access to a large tarmac drive, small borders and flower beds. Walled and fenced boundaries and trees. Side pedestrian access. The driveway provides access to a double garage measuring 18' (5.49m) X 14'6" (4.42m) with electric doors, power and light. The rear garden is a large and recently beautifully landscaped rear garden within a woodland setting of Holm Oak and Ash trees, extending to approximately 100' (30.48m) plus, with mature shrubs and bushes. There are several different areas within the garden, with a different theme, but the main expanse is gravelled with raised beds and a raised Terrace area with steps. A very private and sunny aspect with side pedestrian access.
Material Information
The garden is subject to a Tree Preservation Order.
Broadband is provided via fibre to the cabinet
Agents note
None of the appliances or services have been tested and prospective purchasers should satisfy themselves as to their condition.
GROUND FLOOR
Guest W.C: 5'06" (1.68m) x 3'06" (1.07m)
Lounge: 26'01" (7.95m) x 13'00" (3.96m)
Study: 9'00" (2.74m) x 7'08" (2.34m)
Kitchen dining room 22'06" (6.86m) > 12'00" (3.66m) x 19'02" (5.84m) >9'01" (2.77m)
Utility Room: 9'09" (2.97m) x 3'09" (1.14m)
FIRST FLOOR
Bedroom: 14'07" (4.45m) x 13'00" (3.96m)
En-suite bathroom: 10'00" (3.05m) x 9'00" (2.74m)
Bedroom: 16'00" (4.88m) x 8'06" (2.59m)
Bedroom: 11'06" (3.51m) x 9'00" (2.74m)
Bedroom: 9'00" (2.74m) x 8'06" (2.59m)
Shower room: 7'06" (2.29m) x 5'06" (1.68m)
OUTSIDE
To the front of the property is a gated access to a large tarmac drive, small borders and flower beds. Walled and fenced boundaries and trees. Side pedestrian access. The driveway provides access to a double garage measuring 18' (5.49m) X 14'6" (4.42m) with electric doors, power and light. The rear garden is a large and recently beautifully landscaped rear garden within a woodland setting of Holm Oak and Ash trees, extending to approximately 100' (30.48m) plus, with mature shrubs and bushes. There are several different areas within the garden, with a different theme, but the main expanse is gravelled with raised beds and a raised Terrace area with steps. A very private and sunny aspect with side pedestrian access.
Material Information
The garden is subject to a Tree Preservation Order.
Broadband is provided via fibre to the cabinet
Agents note
None of the appliances or services have been tested and prospective purchasers should satisfy themselves as to their condition.
Interested in this property?
Council tax
First listed
Over a month agoBroadstairs
Marketed by
Oakwood homes - Broadstairs 37 High Street Broadstairs CT10 1JRPlacebuzz mortgage repayment calculator
Monthly repayment
The Est. Mortgage is for a 25 years repayment mortgage based on a 10% deposit and a 5.5% annual interest. It is only intended as a guide. Make sure you obtain accurate figures from your lender before committing to any mortgage. Your home may be repossessed if you do not keep up repayments on a mortgage.
Broadstairs - Streetview
DISCLAIMER: Property descriptions and related information displayed on this page are marketing materials provided by Oakwood homes - Broadstairs. Placebuzz does not warrant or accept any responsibility for the accuracy or completeness of the property descriptions or related information provided here and they do not constitute property particulars. Please contact Oakwood homes - Broadstairs for full details and further information.





