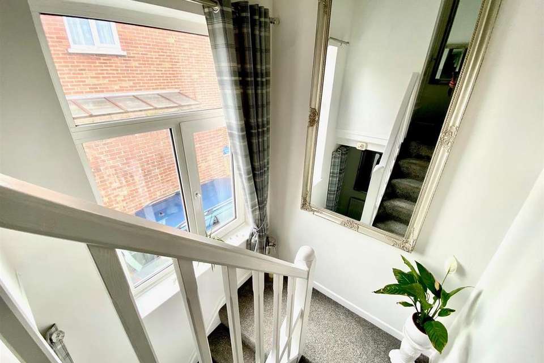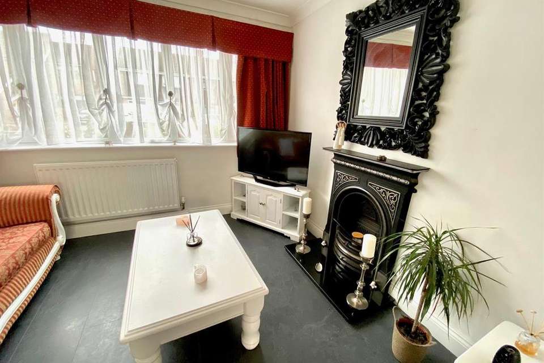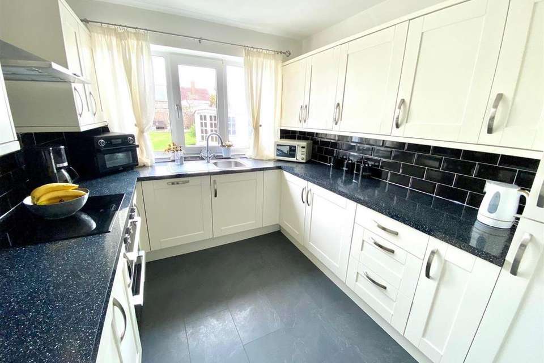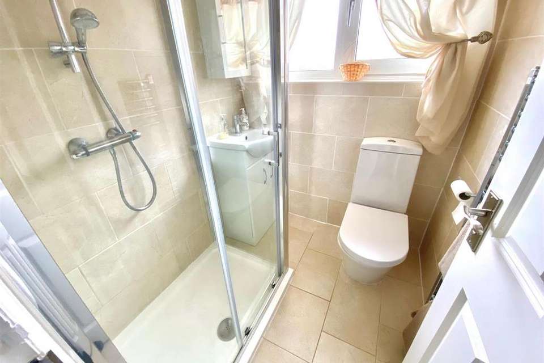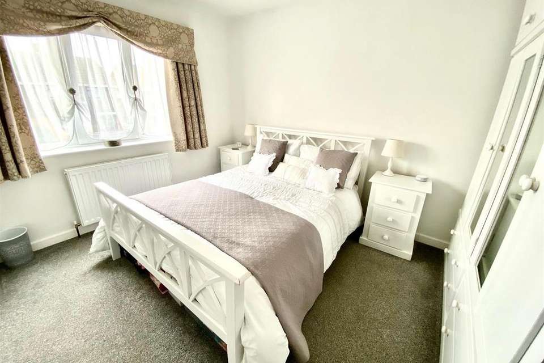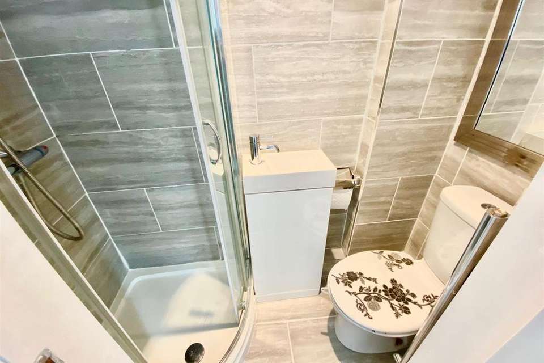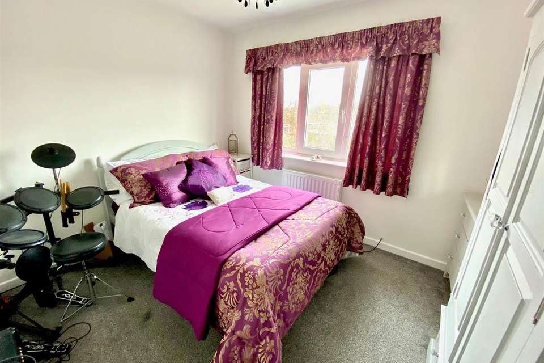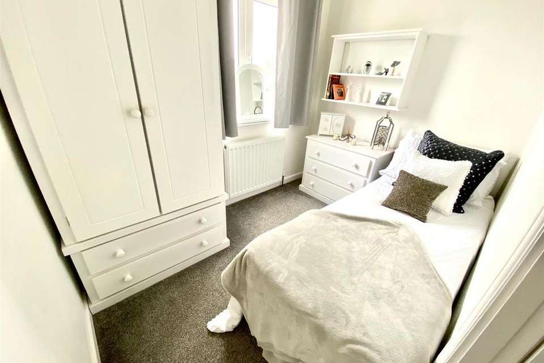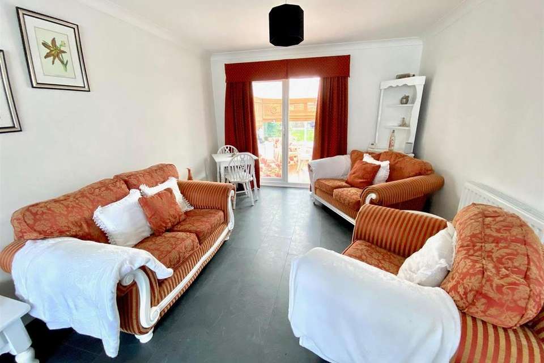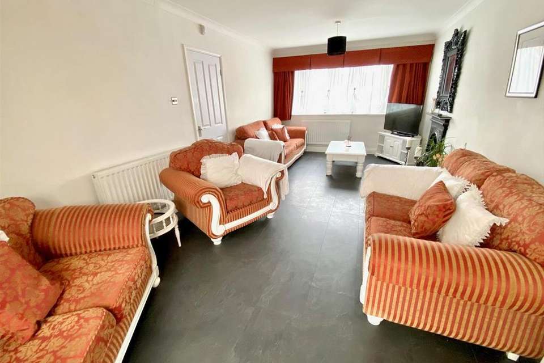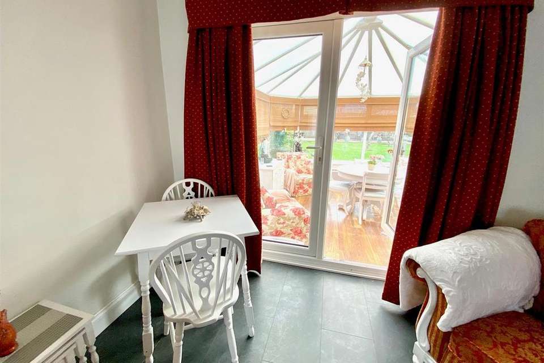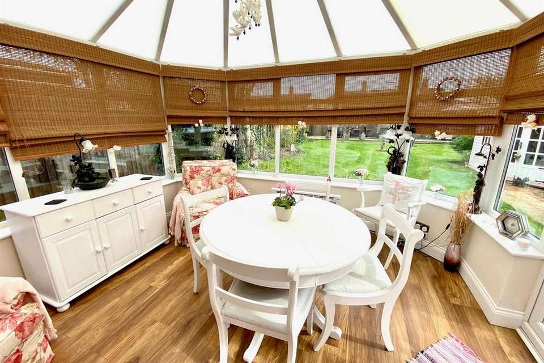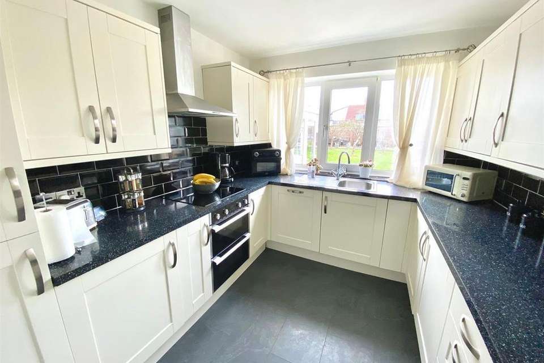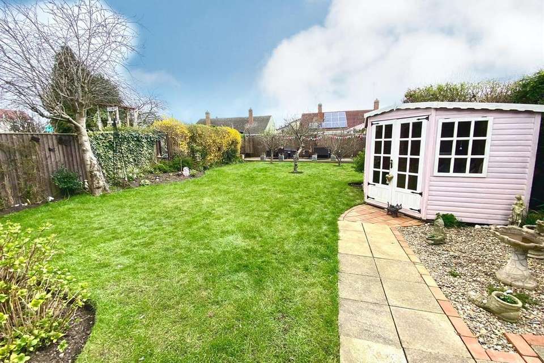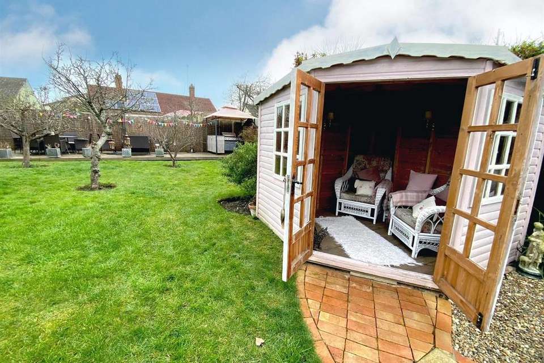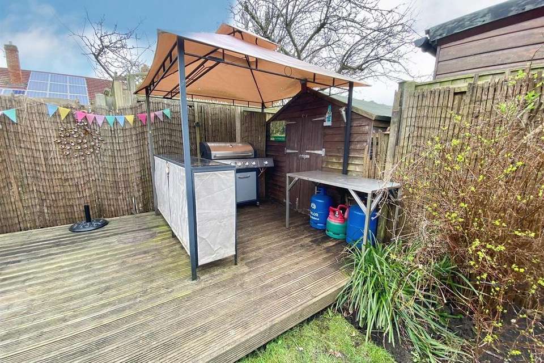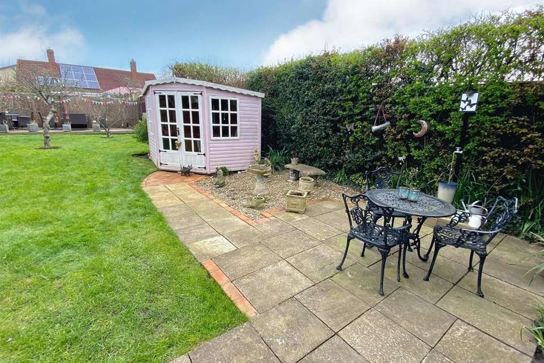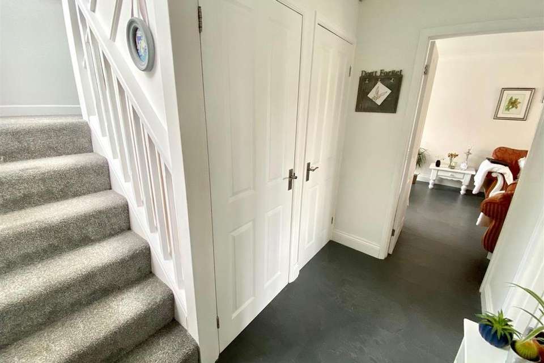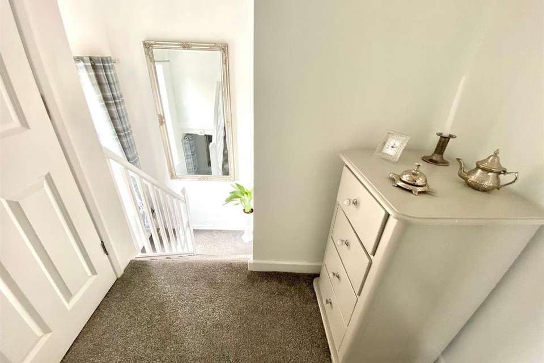3 bedroom detached house for sale
Suffolk, NR33detached house
bedrooms
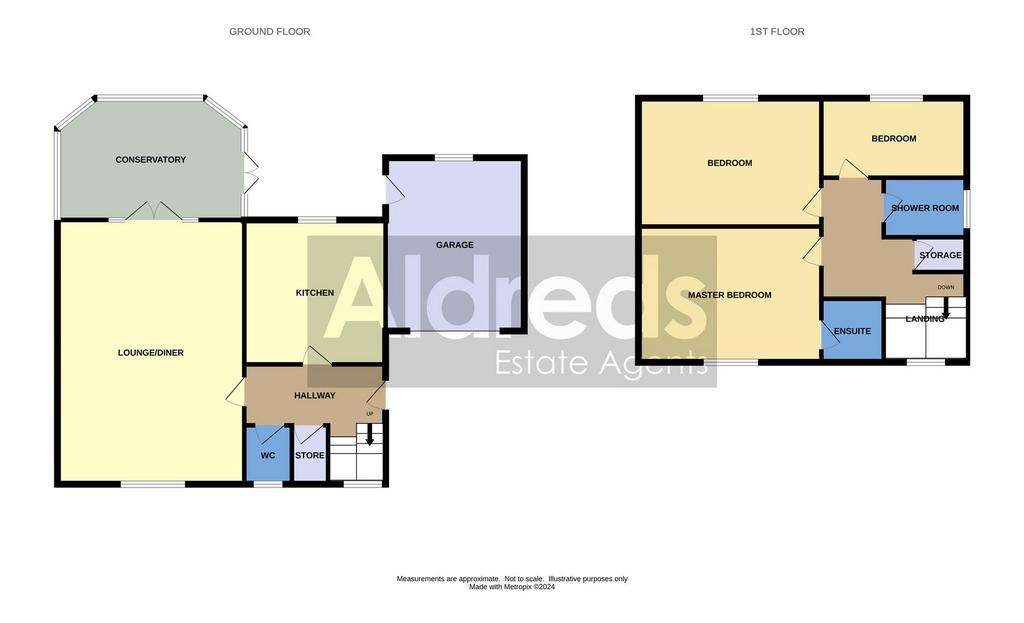
Property photos

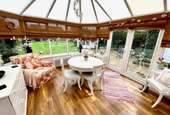
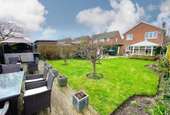
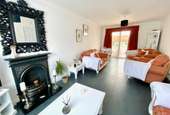
+20
Property description
Aldreds are delighted to offer this superb larger 3 bedroomed detached house situated in this very desirable location being within a short walk of lowestoft's award winning beaches and amenities. This stunning family home really is presented to an outstanding standard with modern fixtures and fittings , quality floor coverings and tasteful decorations. There is large living accommodation with the benefit of a large pitched roof conservatory and to the outside front there is ample off road parking, integral brick garage with further parking options to the rear along with a stunning larger than average lawned garden. Early viewing is strongly recommended to appreciate this stunning location and quality of this family house.
Council Tax Band: B
Tenure: Freehold
Wide Entrance Hall - Quality fitted laminate floor tiles, flat plastered ceiling, stairs off to the first floor, radiator, Upvc entrance door, full length under stair storage cupboard.
Cloakroom - Quality fitted laminate tiled flooring, cloakroom suite comprising of a low level W.C, vanity sink unit, tiled splash back, Upvc window.
Lounge/Diner - 3.48 x 6.39 (11'5" x 20'11") - Quality fitted laminate floor tiles, flat plastered ceiling, double aspect Upvc windows including double patio doors leading to conservatory, cast iron fireplace with marble effect hearth, radiator, T.V point, power points, ample space for family size dining table and chairs.
Kitchen - 3.46 x 2.65 (11'4" x 8'8") - Quality laminate tiled flooring, full range of modern quality fitted kitchen units, extended work surfaces, stainless steel sink with single drainer, tiled splash backs, integral double oven with four burner ceramic hob, stainless steel extraction cooker hood, integral fridge & dishwasher, power points, radiator, spot lighting.
Conservatory - 3.73 x 3.77 (12'2" x 12'4") - Laminate flooring, pitched poly carbonate roof, large aspect Upvc windows, double patio style doors leading to rear garden, power points, T.V point.
First Floor - Full sized landing, fitted carpet, flat plastered ceiling, full length storage cupboard, galleried staircase.
Bedroom 1 - 3.46 x 3.66 (11'4" x 12'0") - Fitted carpet, flat plastered ceiling, power points, radiator, Upvc window, T.V point.
En-Suite Shower Room - Ceramic tiled flooring, shower suite comprising of a corner shower cubicle enclosed by curved glass screen doors, vanity sink unit, low level W.C, fully tiled walls, heated towel rail.
Bedroom 2 - 3.43 x 2.91 (11'3" x 9'6") - Fitted carpet, flat plastered ceiling, Upvc window, radiator, power points.
Bedroom 3 - 2.68 x 1.97 (8'9" x 6'5") - Fitted carpet, flat plastered ceiling, Upvc window, power points, radiator.
Family Shower Room - Ceramic tiled flooring, shower suite comprising double length shower cubicle which is fully tiled, enclosed by glass screen doors, vanity sink unit, low level W.C, fully tiled walls, full length heated towel rail, Upvc window, spot lighting.
Services And Tenure - Freehold
Mains Gas Electric And Drainage
Council Tax - B
Outside To The Front - There is a beautifully presented lawned garden enclosed by low level brick walls with a range of flower and shrub borders, long concrete driveway providing ample off road parking leading to an integral brick built garage with up and over door, power points and lighting.
Outside To The Rear - There is a beautifully presented and large lawned garden with a private rear and side aspect, with central fruit trees, beautifully presented flowers and shrub borders, ornamental stoned area, patio seating area, raised decking with designated BBQ area and bar, timber and felt garden shed, vehicular rear access providing further off road parking options. There is also a substantially built timber and felt summerhouse, Rear door to brick garage/workshop. Gardens enclosed by high fencing.
Council Tax Band: B
Tenure: Freehold
Wide Entrance Hall - Quality fitted laminate floor tiles, flat plastered ceiling, stairs off to the first floor, radiator, Upvc entrance door, full length under stair storage cupboard.
Cloakroom - Quality fitted laminate tiled flooring, cloakroom suite comprising of a low level W.C, vanity sink unit, tiled splash back, Upvc window.
Lounge/Diner - 3.48 x 6.39 (11'5" x 20'11") - Quality fitted laminate floor tiles, flat plastered ceiling, double aspect Upvc windows including double patio doors leading to conservatory, cast iron fireplace with marble effect hearth, radiator, T.V point, power points, ample space for family size dining table and chairs.
Kitchen - 3.46 x 2.65 (11'4" x 8'8") - Quality laminate tiled flooring, full range of modern quality fitted kitchen units, extended work surfaces, stainless steel sink with single drainer, tiled splash backs, integral double oven with four burner ceramic hob, stainless steel extraction cooker hood, integral fridge & dishwasher, power points, radiator, spot lighting.
Conservatory - 3.73 x 3.77 (12'2" x 12'4") - Laminate flooring, pitched poly carbonate roof, large aspect Upvc windows, double patio style doors leading to rear garden, power points, T.V point.
First Floor - Full sized landing, fitted carpet, flat plastered ceiling, full length storage cupboard, galleried staircase.
Bedroom 1 - 3.46 x 3.66 (11'4" x 12'0") - Fitted carpet, flat plastered ceiling, power points, radiator, Upvc window, T.V point.
En-Suite Shower Room - Ceramic tiled flooring, shower suite comprising of a corner shower cubicle enclosed by curved glass screen doors, vanity sink unit, low level W.C, fully tiled walls, heated towel rail.
Bedroom 2 - 3.43 x 2.91 (11'3" x 9'6") - Fitted carpet, flat plastered ceiling, Upvc window, radiator, power points.
Bedroom 3 - 2.68 x 1.97 (8'9" x 6'5") - Fitted carpet, flat plastered ceiling, Upvc window, power points, radiator.
Family Shower Room - Ceramic tiled flooring, shower suite comprising double length shower cubicle which is fully tiled, enclosed by glass screen doors, vanity sink unit, low level W.C, fully tiled walls, full length heated towel rail, Upvc window, spot lighting.
Services And Tenure - Freehold
Mains Gas Electric And Drainage
Council Tax - B
Outside To The Front - There is a beautifully presented lawned garden enclosed by low level brick walls with a range of flower and shrub borders, long concrete driveway providing ample off road parking leading to an integral brick built garage with up and over door, power points and lighting.
Outside To The Rear - There is a beautifully presented and large lawned garden with a private rear and side aspect, with central fruit trees, beautifully presented flowers and shrub borders, ornamental stoned area, patio seating area, raised decking with designated BBQ area and bar, timber and felt garden shed, vehicular rear access providing further off road parking options. There is also a substantially built timber and felt summerhouse, Rear door to brick garage/workshop. Gardens enclosed by high fencing.
Interested in this property?
Council tax
First listed
Over a month agoSuffolk, NR33
Marketed by
Aldreds Estate Agents - Lowestoft 143 London Road North Lowestoft, Suffolk NR32 1NEPlacebuzz mortgage repayment calculator
Monthly repayment
The Est. Mortgage is for a 25 years repayment mortgage based on a 10% deposit and a 5.5% annual interest. It is only intended as a guide. Make sure you obtain accurate figures from your lender before committing to any mortgage. Your home may be repossessed if you do not keep up repayments on a mortgage.
Suffolk, NR33 - Streetview
DISCLAIMER: Property descriptions and related information displayed on this page are marketing materials provided by Aldreds Estate Agents - Lowestoft. Placebuzz does not warrant or accept any responsibility for the accuracy or completeness of the property descriptions or related information provided here and they do not constitute property particulars. Please contact Aldreds Estate Agents - Lowestoft for full details and further information.





