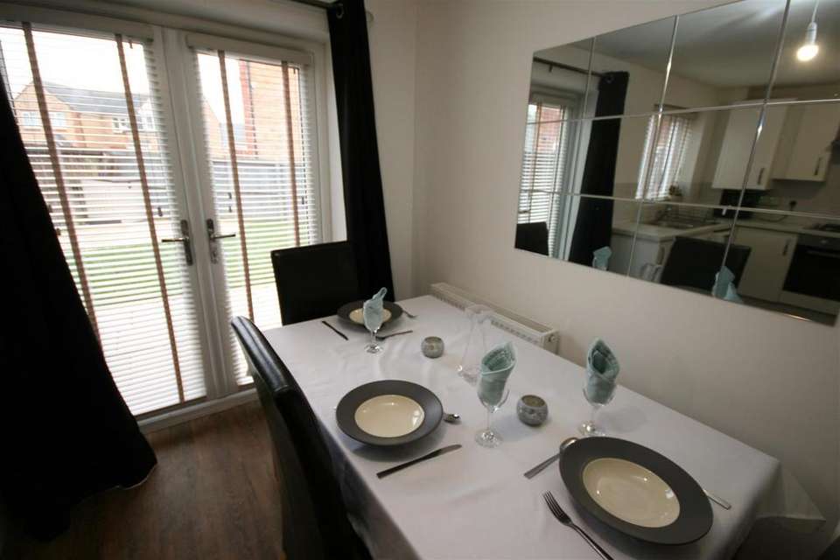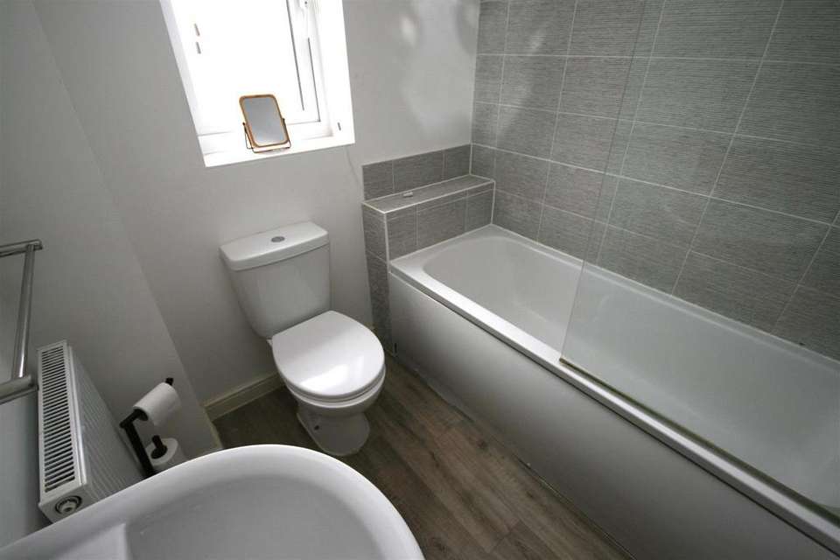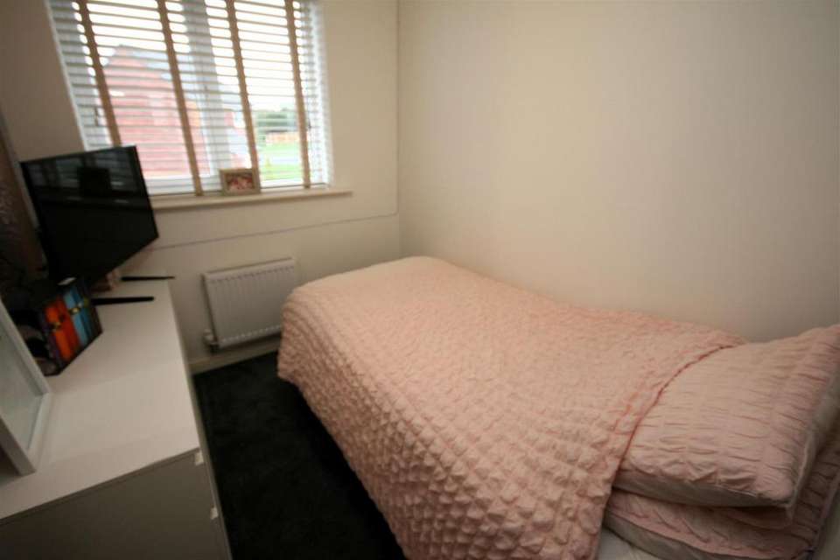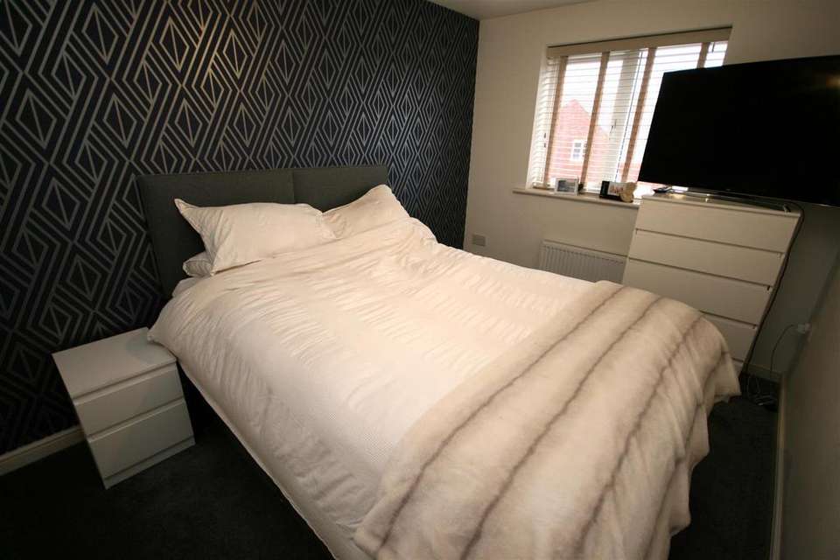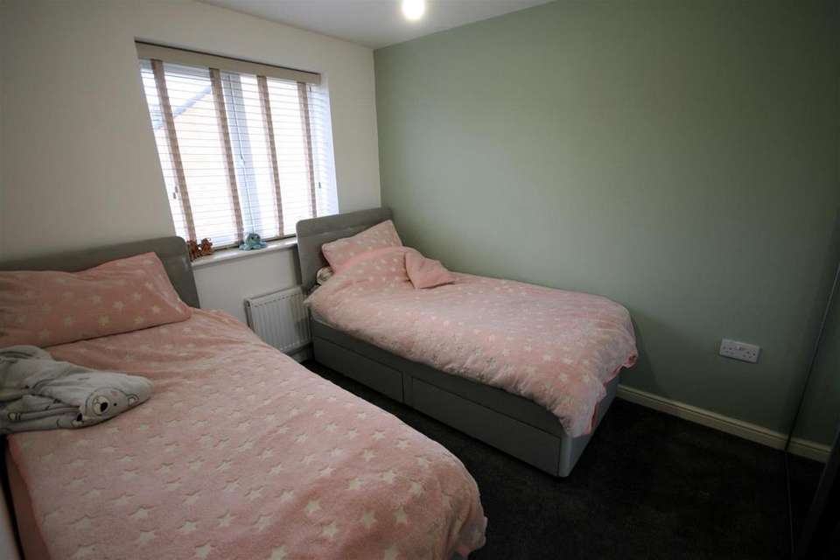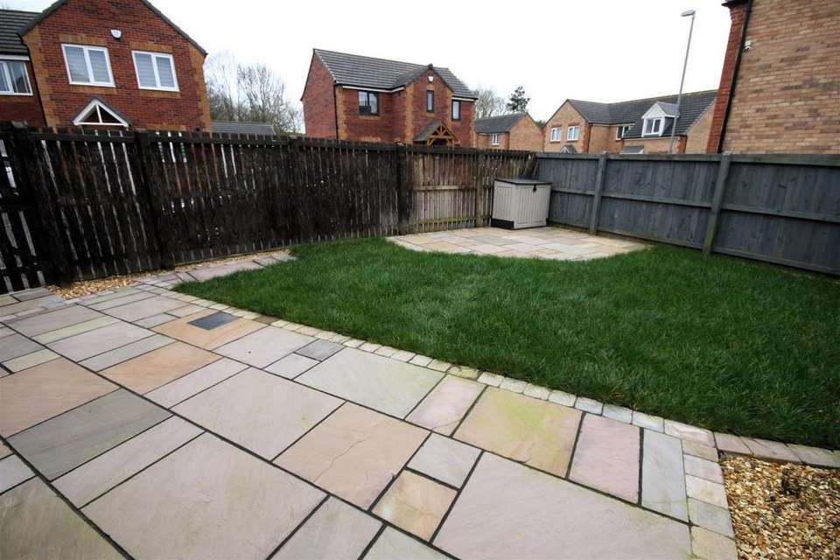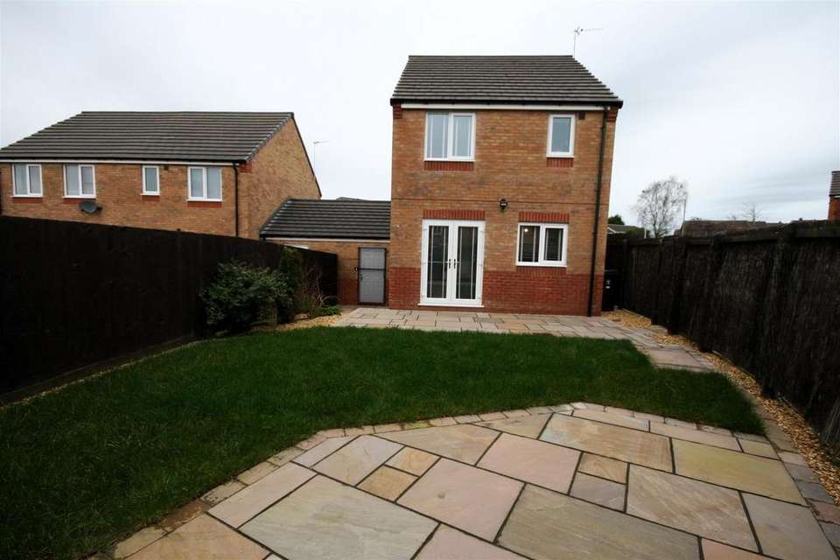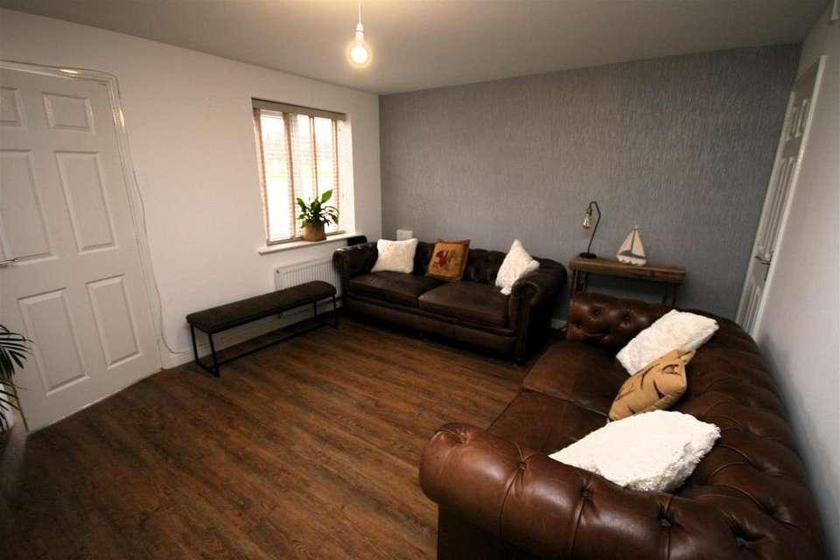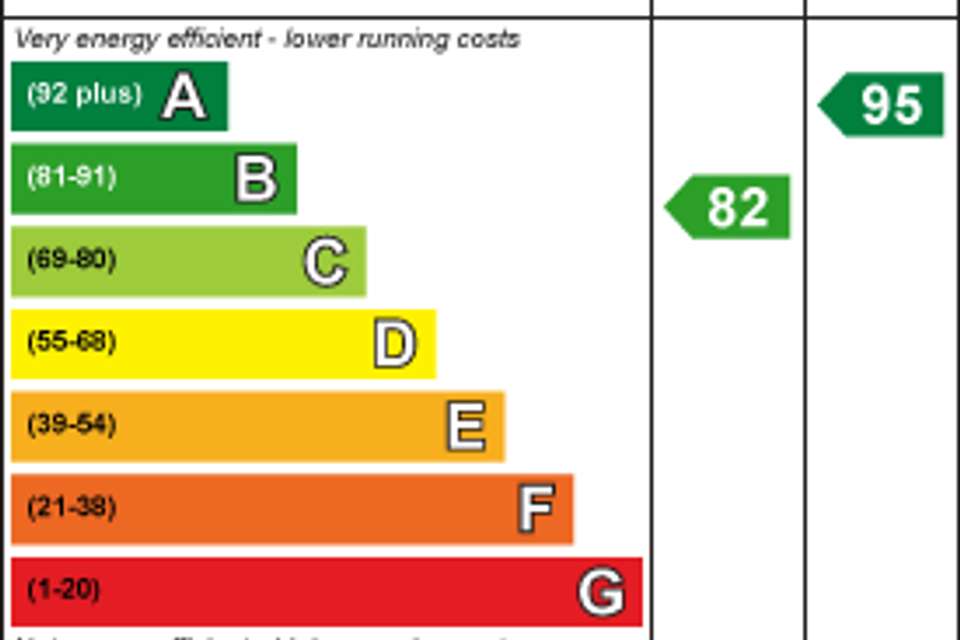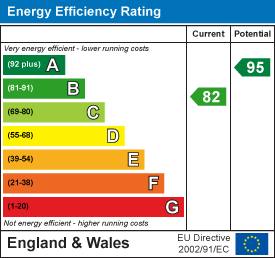3 bedroom detached house for sale
Luddington Drive, Skelmersdale WN8detached house
bedrooms
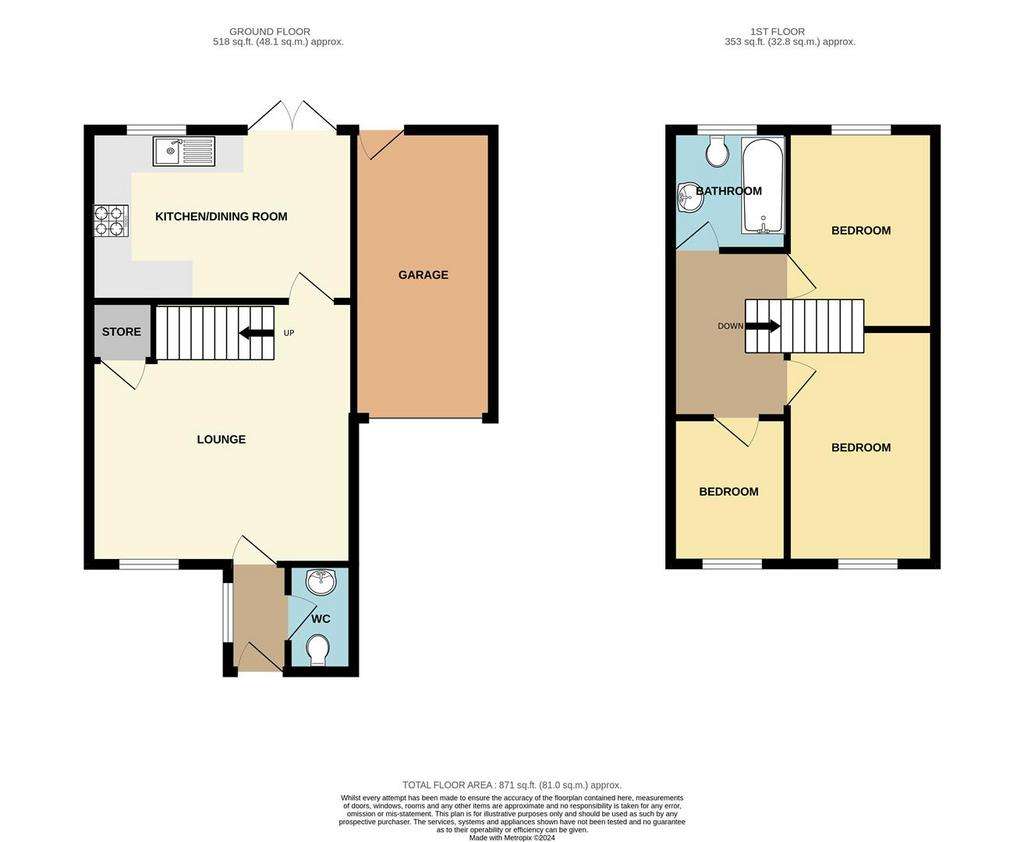
Property photos

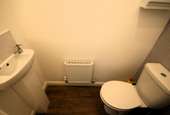
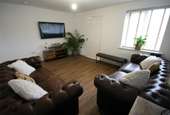
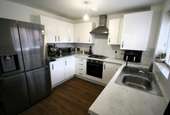
+10
Property description
An early viewing is highly recommended. Located on an a small development , built 2020, and very handy for the Town Centre and a popular school just opposite. It is a three bedroom linked detached with attached garage, which could be converted subject to building regulations approval to a fourth bedroom or for home working. The beautifully presented accommodation has gas central heating and double glazed windows and comprises : entrance porch with cloaks off, spacious lounge and modern fitted kitchen with space for a dining table and double glazed French doors to a superb garden to the rear. To the first floor there are three bedrooms and an attractive bathroom. Located in the popular Ashurst area with good access to the M58 and the motorway network beyond.
Entrance Porch - LVT flooring and double glazed window fitted.
Cloaks - Modern suite comprising low level W.C. and wash basin . Extractor fan and LVT flooring fitted.
Lounge - 4.45m x 4.47m (14'7 x 14'8) - The spacious lounge has LVT flooring fitted and useful under stairs store. Stairs to the first floor.
Kitchen With Dining - 2.90m x 4.27m/2.44m (9'6 x 14/8) - A superb range of base and wall high gloss units with worktops to accord and including a single drainer sink unit with a mixer tap, gas hob with hood and oven fitted beneath, plumbing for a washing machine and ample space for a large fridge freezer. LVT flooring fitted and space for a dining table with French doors leading out to the rear garden.
First Floor -
Landing - Access to the roof void
Bedroom 1 - 3.38m into recess narrowing to 2.29m x 2.51m (11'1 - A front facing bedroom
Bedroom 2 - 2.92m x 2.51m plus recess over the stairs (9'7 x 8 - Rear facing with built in robe with mirrored sliding doors.
Bedroom 3 - 2.49m x 1.85m (8'2 x 6'1) - Front facing
Bathroom - Modern suite with panelled bath with shower attachment over, low level W.C. and pedestal wash basin. The walls are part tiled.
Attached Garage - Possible conversion of the garage to a fourth bedroom/ home working space with bi fold doors to the rear garden., subject to building regulation approval. Storage to the front portion of the garage could be retained with electric garage doors currently fitted.
Outside - The property has mature gardens to the front and the rear. The front garden is laid to lawn with drive leading to the attached garage. The enclosed garden to the rear is a real feature of the property with Indian Stone patio and newly laid turf. Security light fitted.
Material Information -
Internet And Mobile - Ultrafast Broadband Available
Mobile Voice and Data available
Ofcom Website March 2024
Utilities - Mains gas, electric and water
Tenure - Freehold
Entrance Porch - LVT flooring and double glazed window fitted.
Cloaks - Modern suite comprising low level W.C. and wash basin . Extractor fan and LVT flooring fitted.
Lounge - 4.45m x 4.47m (14'7 x 14'8) - The spacious lounge has LVT flooring fitted and useful under stairs store. Stairs to the first floor.
Kitchen With Dining - 2.90m x 4.27m/2.44m (9'6 x 14/8) - A superb range of base and wall high gloss units with worktops to accord and including a single drainer sink unit with a mixer tap, gas hob with hood and oven fitted beneath, plumbing for a washing machine and ample space for a large fridge freezer. LVT flooring fitted and space for a dining table with French doors leading out to the rear garden.
First Floor -
Landing - Access to the roof void
Bedroom 1 - 3.38m into recess narrowing to 2.29m x 2.51m (11'1 - A front facing bedroom
Bedroom 2 - 2.92m x 2.51m plus recess over the stairs (9'7 x 8 - Rear facing with built in robe with mirrored sliding doors.
Bedroom 3 - 2.49m x 1.85m (8'2 x 6'1) - Front facing
Bathroom - Modern suite with panelled bath with shower attachment over, low level W.C. and pedestal wash basin. The walls are part tiled.
Attached Garage - Possible conversion of the garage to a fourth bedroom/ home working space with bi fold doors to the rear garden., subject to building regulation approval. Storage to the front portion of the garage could be retained with electric garage doors currently fitted.
Outside - The property has mature gardens to the front and the rear. The front garden is laid to lawn with drive leading to the attached garage. The enclosed garden to the rear is a real feature of the property with Indian Stone patio and newly laid turf. Security light fitted.
Material Information -
Internet And Mobile - Ultrafast Broadband Available
Mobile Voice and Data available
Ofcom Website March 2024
Utilities - Mains gas, electric and water
Tenure - Freehold
Interested in this property?
Council tax
First listed
Over a month agoEnergy Performance Certificate
Luddington Drive, Skelmersdale WN8
Marketed by
Brighouse Wolff - Skelmersdale 82 Sandy Lane Skelmersdale, Lancashire WN8 8LQPlacebuzz mortgage repayment calculator
Monthly repayment
The Est. Mortgage is for a 25 years repayment mortgage based on a 10% deposit and a 5.5% annual interest. It is only intended as a guide. Make sure you obtain accurate figures from your lender before committing to any mortgage. Your home may be repossessed if you do not keep up repayments on a mortgage.
Luddington Drive, Skelmersdale WN8 - Streetview
DISCLAIMER: Property descriptions and related information displayed on this page are marketing materials provided by Brighouse Wolff - Skelmersdale. Placebuzz does not warrant or accept any responsibility for the accuracy or completeness of the property descriptions or related information provided here and they do not constitute property particulars. Please contact Brighouse Wolff - Skelmersdale for full details and further information.





